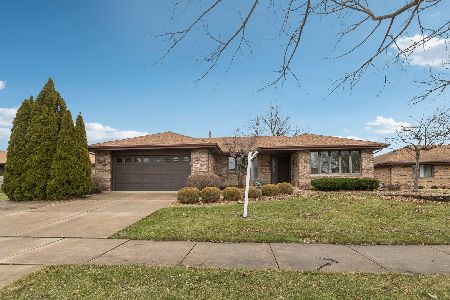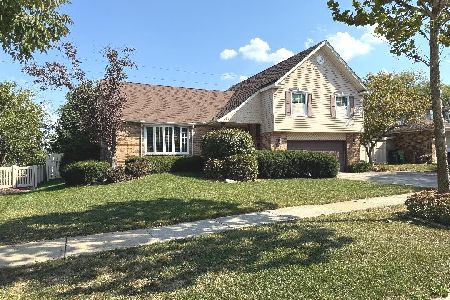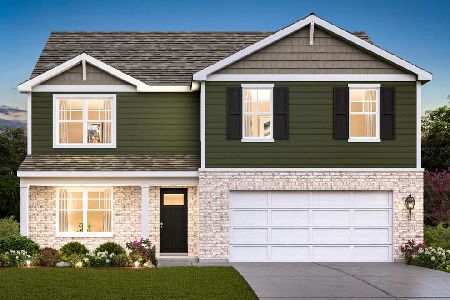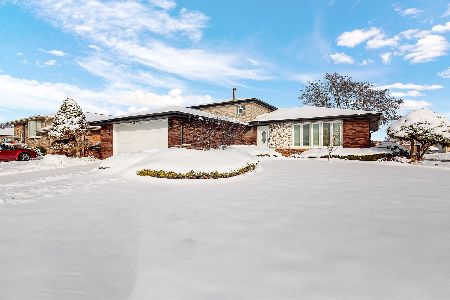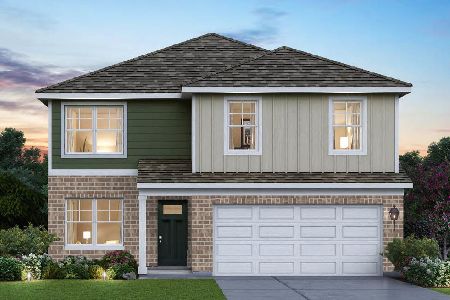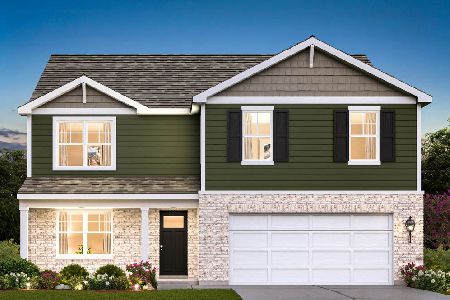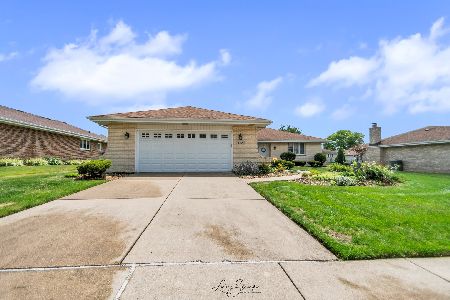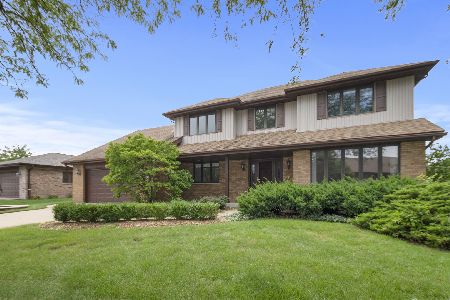8300 Blue Spruce Court, Tinley Park, Illinois 60477
$235,000
|
Sold
|
|
| Status: | Closed |
| Sqft: | 1,522 |
| Cost/Sqft: | $161 |
| Beds: | 3 |
| Baths: | 3 |
| Year Built: | 1988 |
| Property Taxes: | $7,483 |
| Days On Market: | 2675 |
| Lot Size: | 0,00 |
Description
Great Location on nice Cul-de-Sac! This Split Level w/partially Finished Sub-Basement is Priced to Sell!! Spacious L-shaped living and dining rooms w/Bruce Hardwood floors* Eat-in Kitchen has recessed lighting, fan, SS appliances, sliding door to outside patio, and overlooks the recently Remodeled Family Room (6 yrs ago) w/brick gas FP, new carpet & cove molding* Upper level has 3 bedrooms all with ceiling fans* Master bedroom has its own 3/4 bath, a small Walk-In closet and an Add'l closet * Full bath and linen closet * Also on Family room level is a 3/4 bath and a Great Laundry room w/2nd fridge, many built-in cabinets and counter space * Basement has a 25 x 20 Rec Room w/vinyl flr.* Also lots of available storage space! Finished garage w/pull-down ladder to extra Storage* Roof new - 12/2001 * Windows in upstairs bedrms and baths approx. 12-14 yrs old. Central air approx. 10 yrs old! Lots of Home for the Money!!
Property Specifics
| Single Family | |
| — | |
| — | |
| 1988 | |
| Partial | |
| — | |
| No | |
| — |
| Cook | |
| Eagle Ridge | |
| 0 / Not Applicable | |
| None | |
| Lake Michigan | |
| Public Sewer | |
| 10099161 | |
| 27232050190000 |
Nearby Schools
| NAME: | DISTRICT: | DISTANCE: | |
|---|---|---|---|
|
High School
Victor J Andrew High School |
230 | Not in DB | |
Property History
| DATE: | EVENT: | PRICE: | SOURCE: |
|---|---|---|---|
| 8 Mar, 2019 | Sold | $235,000 | MRED MLS |
| 18 Jan, 2019 | Under contract | $244,900 | MRED MLS |
| — | Last price change | $249,900 | MRED MLS |
| 1 Oct, 2018 | Listed for sale | $249,900 | MRED MLS |
Room Specifics
Total Bedrooms: 3
Bedrooms Above Ground: 3
Bedrooms Below Ground: 0
Dimensions: —
Floor Type: Carpet
Dimensions: —
Floor Type: Carpet
Full Bathrooms: 3
Bathroom Amenities: —
Bathroom in Basement: 0
Rooms: Recreation Room
Basement Description: Partially Finished
Other Specifics
| 2 | |
| — | |
| Concrete | |
| Patio, Storms/Screens | |
| Cul-De-Sac | |
| 37 X 37 X 125 X 101 X 109 | |
| — | |
| Full | |
| Hardwood Floors | |
| Range, Microwave, Dishwasher, Refrigerator, Washer, Dryer, Disposal, Stainless Steel Appliance(s) | |
| Not in DB | |
| Sidewalks, Street Lights, Street Paved | |
| — | |
| — | |
| Gas Starter |
Tax History
| Year | Property Taxes |
|---|---|
| 2019 | $7,483 |
Contact Agent
Nearby Similar Homes
Nearby Sold Comparables
Contact Agent
Listing Provided By
RE/MAX Synergy

