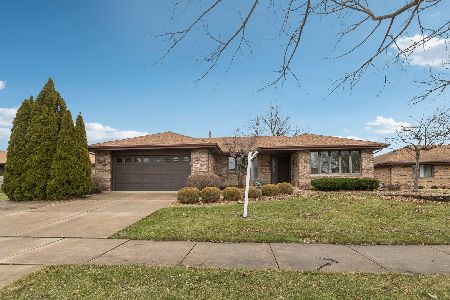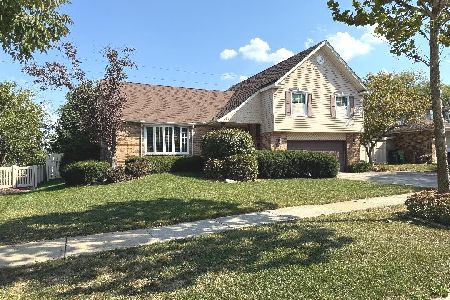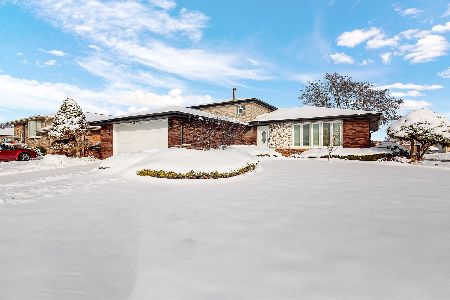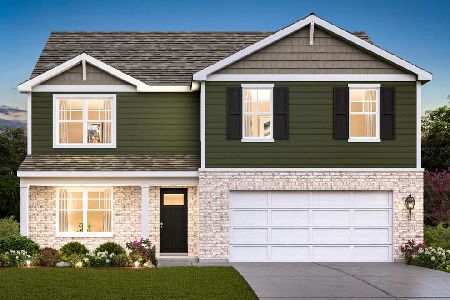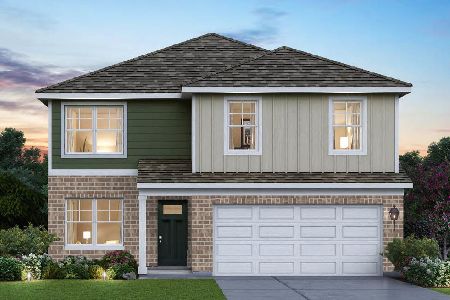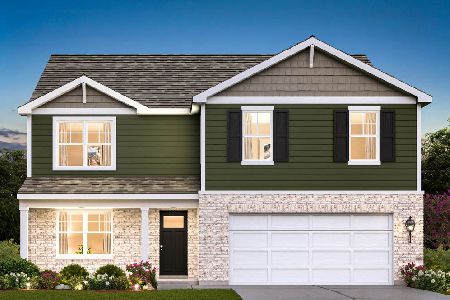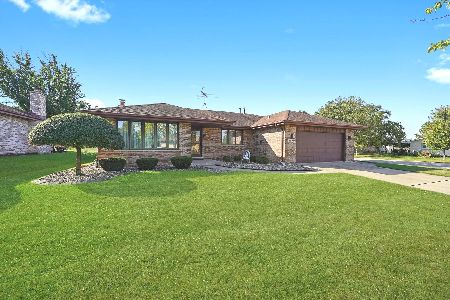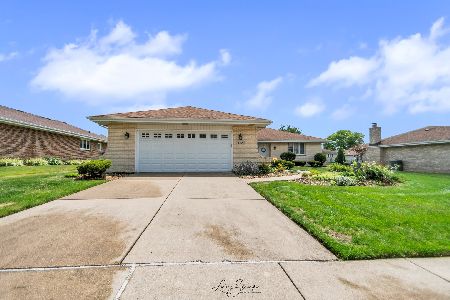8312 Blue Spruce Court, Tinley Park, Illinois 60477
$285,000
|
Sold
|
|
| Status: | Closed |
| Sqft: | 1,873 |
| Cost/Sqft: | $160 |
| Beds: | 3 |
| Baths: | 3 |
| Year Built: | 1988 |
| Property Taxes: | $6,940 |
| Days On Market: | 2863 |
| Lot Size: | 0,00 |
Description
How About This One? 3 Bedroom, 3 Bath BRICK RANCH offers FINISHED BASEMENT with lots of storage! Eat-in kitchen has oak cabinets, NEW STAINLESS APPLIANCES & great amount of counter space*Year round Sun/Florida room ideal for relaxing & entertaining located off 24x15 Great room with Fireplace & Skylights*Master Bedroom offers walk-in closet, full private Bath with Kohler whirlpool tub & separate shower. Finished 32x31 basement has 8' ceilings, Entertainment area with Wet Bar/2nd Kitchen & Bath along with an 11x7 room that owners used as a wine cellar but could accommodate an office, bedroom, etc.** More possibilities with additional 29x15 unfinished area**Other amenities include Fenced Yard*Crawl space under Sun/Florida room*Laundry room with oak cabinets & Pantry*2-car attached Garage with Work Bench, Cabinets, hot/cold water, drain & Attic~WATER HEATER, FURNACE, A/C, HUMIDIFIER, WASHER & DRYER NEW IN THE LAST 5 YEARS~~A Very Well-Cared For Home...Put this One on Your List to See.
Property Specifics
| Single Family | |
| — | |
| Ranch | |
| 1988 | |
| Full | |
| — | |
| No | |
| — |
| Cook | |
| — | |
| 0 / Not Applicable | |
| None | |
| Lake Michigan | |
| Sewer-Storm | |
| 09898286 | |
| 27232050210000 |
Nearby Schools
| NAME: | DISTRICT: | DISTANCE: | |
|---|---|---|---|
|
Grade School
Helen Keller Elementary School |
140 | — | |
|
Middle School
Virgil I Grissom Middle School |
140 | Not in DB | |
|
High School
Victor J Andrew High School |
230 | Not in DB | |
Property History
| DATE: | EVENT: | PRICE: | SOURCE: |
|---|---|---|---|
| 1 May, 2018 | Sold | $285,000 | MRED MLS |
| 2 Apr, 2018 | Under contract | $299,000 | MRED MLS |
| 28 Mar, 2018 | Listed for sale | $299,000 | MRED MLS |
Room Specifics
Total Bedrooms: 3
Bedrooms Above Ground: 3
Bedrooms Below Ground: 0
Dimensions: —
Floor Type: Carpet
Dimensions: —
Floor Type: Carpet
Full Bathrooms: 3
Bathroom Amenities: Whirlpool,Separate Shower
Bathroom in Basement: 1
Rooms: Heated Sun Room,Recreation Room,Other Room
Basement Description: Finished,Crawl
Other Specifics
| 2 | |
| Concrete Perimeter | |
| Concrete | |
| Patio | |
| Cul-De-Sac,Fenced Yard | |
| 76X128 | |
| Pull Down Stair | |
| Full | |
| Skylight(s), Bar-Wet, First Floor Bedroom, First Floor Laundry, First Floor Full Bath | |
| Range, Microwave, Dishwasher, Refrigerator, Washer, Dryer, Disposal, Stainless Steel Appliance(s) | |
| Not in DB | |
| Sidewalks, Street Lights, Street Paved | |
| — | |
| — | |
| Gas Starter |
Tax History
| Year | Property Taxes |
|---|---|
| 2018 | $6,940 |
Contact Agent
Nearby Similar Homes
Nearby Sold Comparables
Contact Agent
Listing Provided By
Coldwell Banker The Real Estate Group

