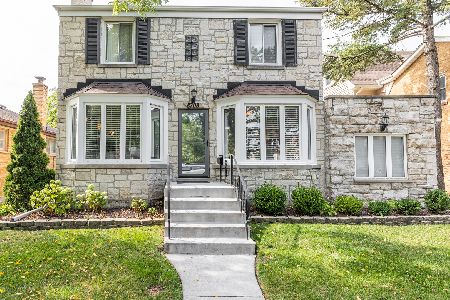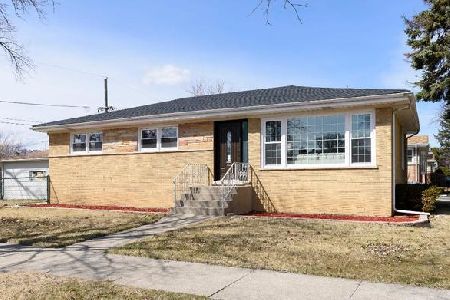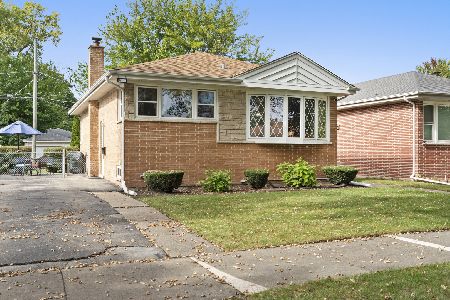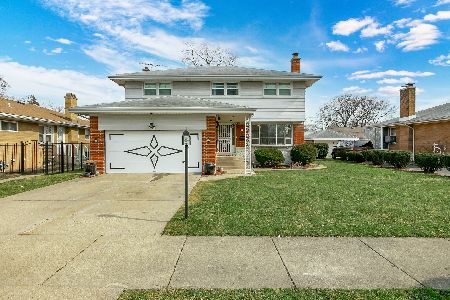8300 Central Avenue, Morton Grove, Illinois 60053
$375,000
|
Sold
|
|
| Status: | Closed |
| Sqft: | 1,212 |
| Cost/Sqft: | $318 |
| Beds: | 3 |
| Baths: | 2 |
| Year Built: | 1959 |
| Property Taxes: | $9,024 |
| Days On Market: | 2814 |
| Lot Size: | 0,15 |
Description
Sleek and sophisticated rehab !! Corner brick ranch offers over 2000 sqft 3bed 2 baths. Modern kitchen offers sleek 42' white shaker cabinets, upgraded stainless steel appliances, custom backsplash and Quartz countertops. Spacious living and dining room with modern wainscoting. Master with attached bath. Refinished hardwood floors throughout the main level. Finished basement with huge rec room along with an office, additional bedroom and full bath. Also offers plenty of storage space. All new windows, doors and trimming. New roof and mechanical. Fence in backyard. 2 car garage. Walk to schools. Great place to call home...
Property Specifics
| Single Family | |
| — | |
| — | |
| 1959 | |
| Full | |
| — | |
| No | |
| 0.15 |
| Cook | |
| — | |
| 0 / Not Applicable | |
| None | |
| Public | |
| Public Sewer | |
| 09955459 | |
| 10204050480000 |
Nearby Schools
| NAME: | DISTRICT: | DISTANCE: | |
|---|---|---|---|
|
Grade School
Madison Elementary School |
69 | — | |
|
Middle School
Lincoln Junior High School |
69 | Not in DB | |
|
High School
Niles West High School |
219 | Not in DB | |
Property History
| DATE: | EVENT: | PRICE: | SOURCE: |
|---|---|---|---|
| 11 May, 2017 | Sold | $250,000 | MRED MLS |
| 9 Jan, 2017 | Under contract | $250,000 | MRED MLS |
| — | Last price change | $229,000 | MRED MLS |
| 28 Dec, 2016 | Listed for sale | $229,000 | MRED MLS |
| 27 Jul, 2018 | Sold | $375,000 | MRED MLS |
| 26 Jun, 2018 | Under contract | $384,900 | MRED MLS |
| — | Last price change | $389,900 | MRED MLS |
| 18 May, 2018 | Listed for sale | $389,900 | MRED MLS |
| 21 Mar, 2023 | Sold | $400,000 | MRED MLS |
| 2 Feb, 2023 | Under contract | $399,900 | MRED MLS |
| 19 Jan, 2023 | Listed for sale | $399,900 | MRED MLS |
Room Specifics
Total Bedrooms: 3
Bedrooms Above Ground: 3
Bedrooms Below Ground: 0
Dimensions: —
Floor Type: Hardwood
Dimensions: —
Floor Type: Hardwood
Full Bathrooms: 2
Bathroom Amenities: —
Bathroom in Basement: 0
Rooms: No additional rooms
Basement Description: Finished
Other Specifics
| 2 | |
| Concrete Perimeter | |
| Concrete | |
| — | |
| — | |
| 6682 | |
| — | |
| None | |
| — | |
| Range, Microwave, Dishwasher, Refrigerator, Stainless Steel Appliance(s) | |
| Not in DB | |
| — | |
| — | |
| — | |
| — |
Tax History
| Year | Property Taxes |
|---|---|
| 2017 | $7,979 |
| 2018 | $9,024 |
| 2023 | $10,226 |
Contact Agent
Nearby Similar Homes
Nearby Sold Comparables
Contact Agent
Listing Provided By
Sky High Real Estate Inc.












