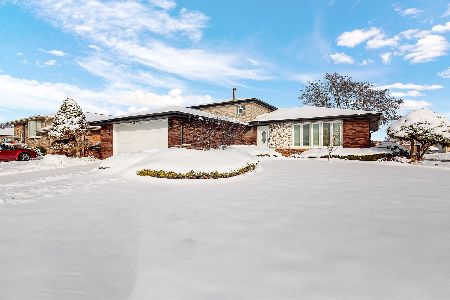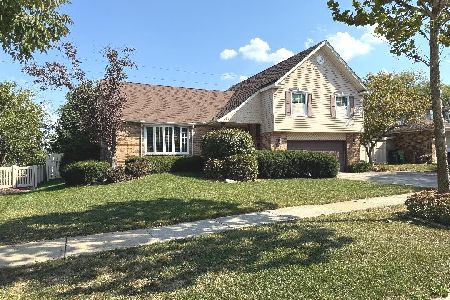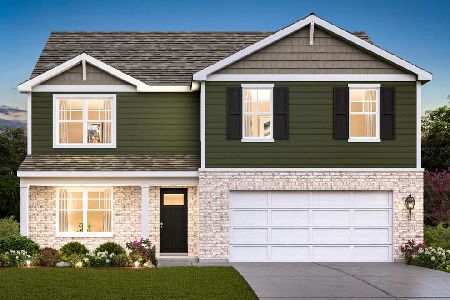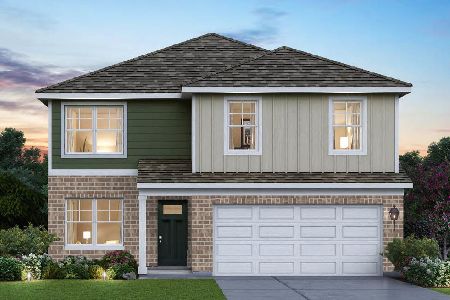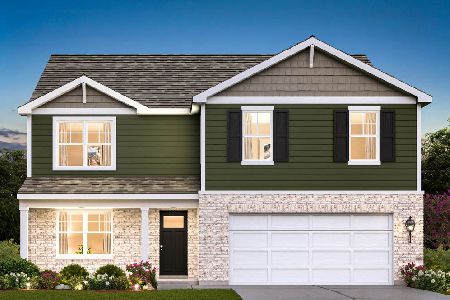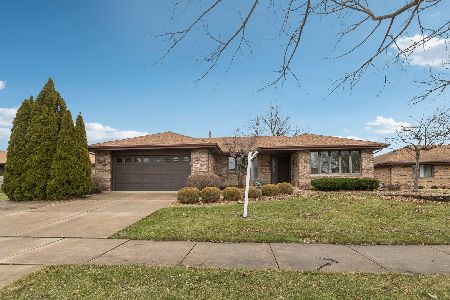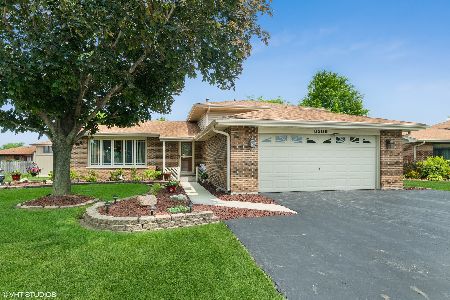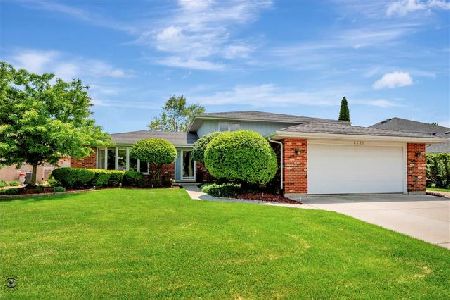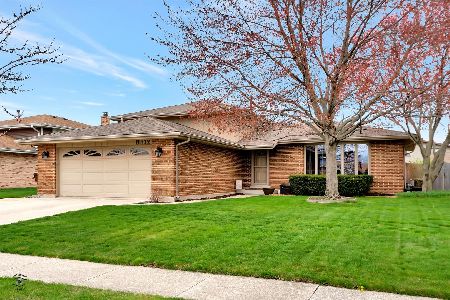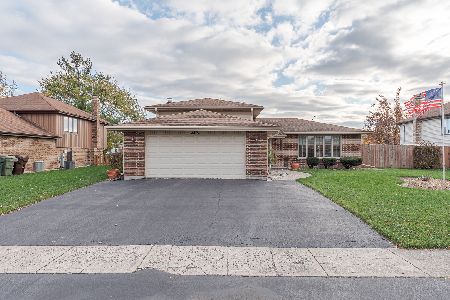8301 Jessica Lane, Tinley Park, Illinois 60477
$317,000
|
Sold
|
|
| Status: | Closed |
| Sqft: | 1,279 |
| Cost/Sqft: | $250 |
| Beds: | 3 |
| Baths: | 2 |
| Year Built: | 1985 |
| Property Taxes: | $4,914 |
| Days On Market: | 1283 |
| Lot Size: | 0,00 |
Description
Check out this 3 bedroom 2 bath home in Tinley Park. Original owner took great care of this home. All new double hung windows(2018). Back patio door(2018). Newer furnace(2018). New stove(2021). Main floor carpet newer and just cleaned. Freshly painted. Large master bedroom with tons of closet space. Great size family room. 2.5 car garage. 2 attic fans. Nice size laundry room with an extra fridge and storage. Large fenced in yard with a pool & tons of mature trees. Close to the park, walking trail, & amenities. Selling AS-IS.** Prior contract cancelled due to buyer having cold feet, no inspection was done. **
Property Specifics
| Single Family | |
| — | |
| — | |
| 1985 | |
| — | |
| — | |
| No | |
| — |
| Cook | |
| — | |
| — / Not Applicable | |
| — | |
| — | |
| — | |
| 11469505 | |
| 27234130110000 |
Nearby Schools
| NAME: | DISTRICT: | DISTANCE: | |
|---|---|---|---|
|
Grade School
John A Bannes Elementary School |
140 | — | |
|
Middle School
Virgil I Grissom Middle School |
140 | Not in DB | |
|
High School
Victor J Andrew High School |
230 | Not in DB | |
Property History
| DATE: | EVENT: | PRICE: | SOURCE: |
|---|---|---|---|
| 31 Aug, 2022 | Sold | $317,000 | MRED MLS |
| 1 Aug, 2022 | Under contract | $319,900 | MRED MLS |
| 20 Jul, 2022 | Listed for sale | $319,900 | MRED MLS |
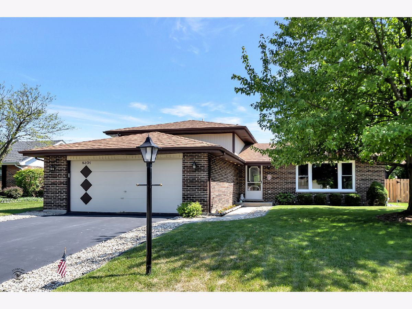
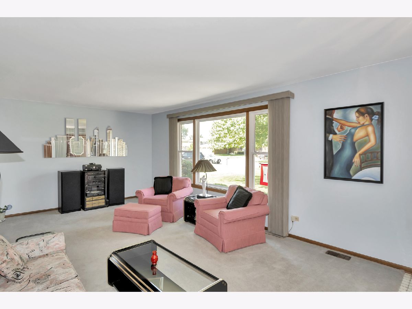
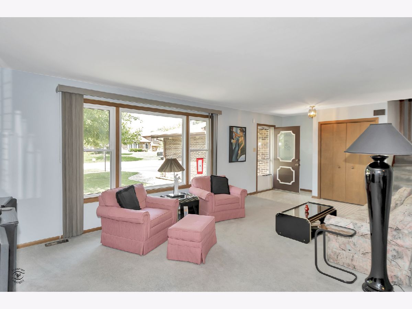
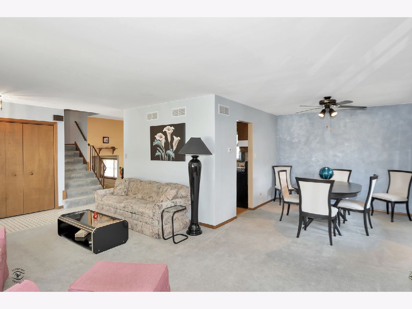
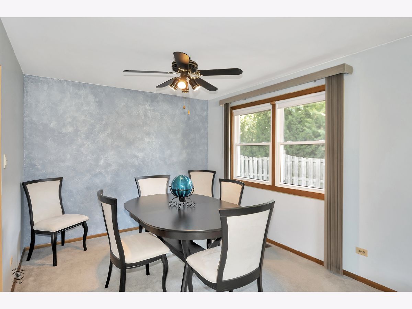
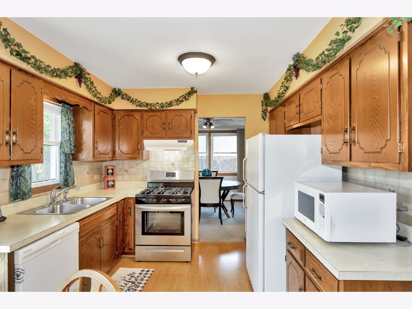
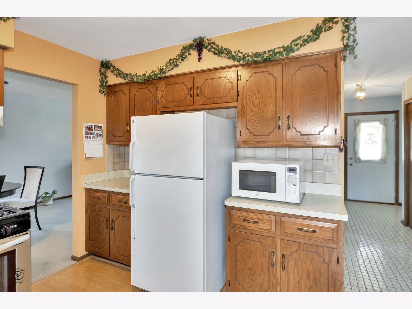
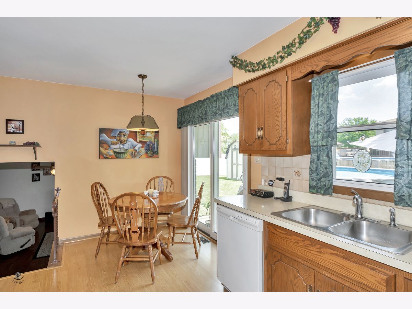
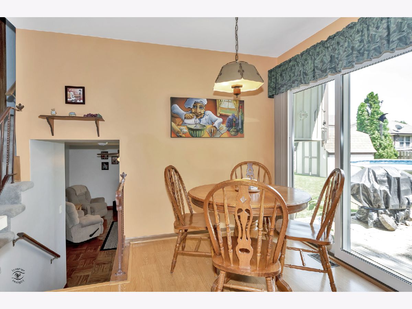
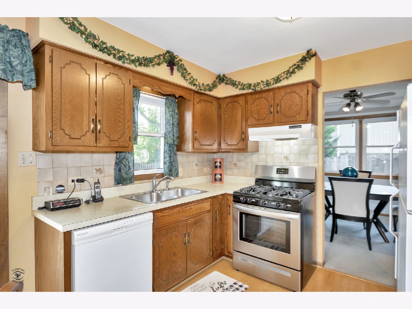
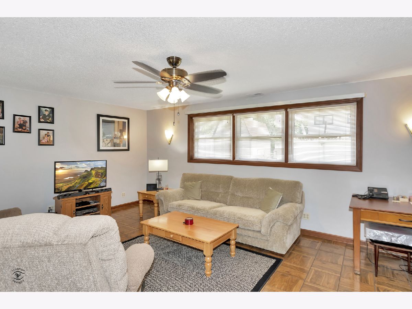
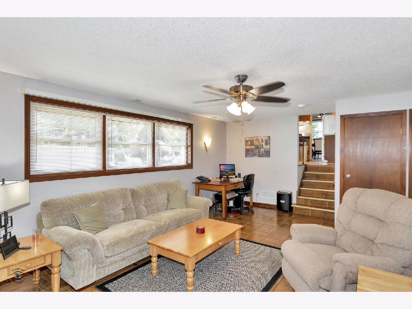
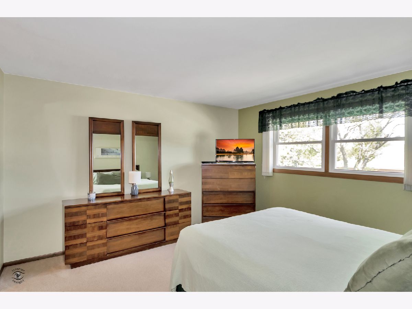
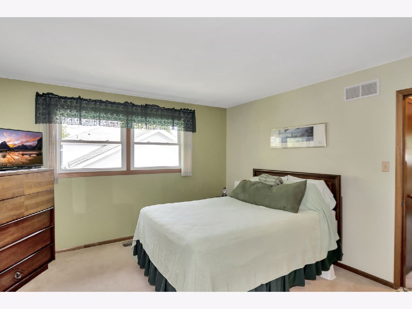
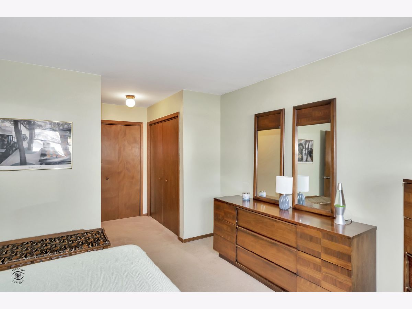
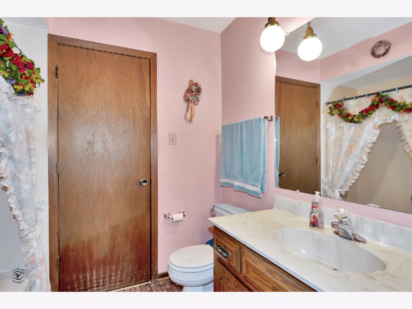
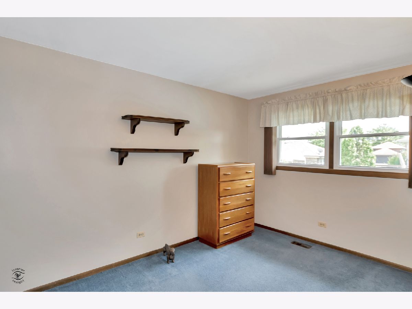
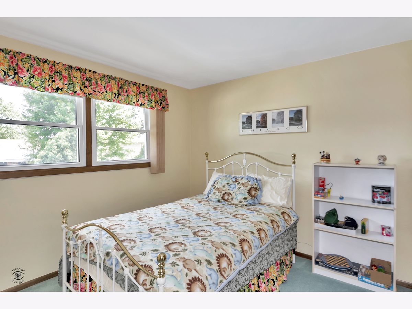
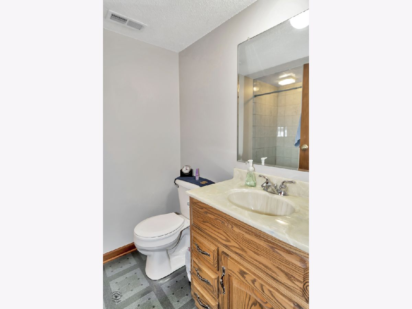
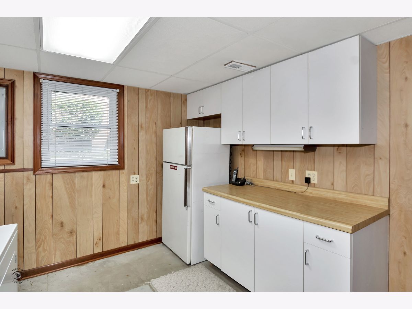
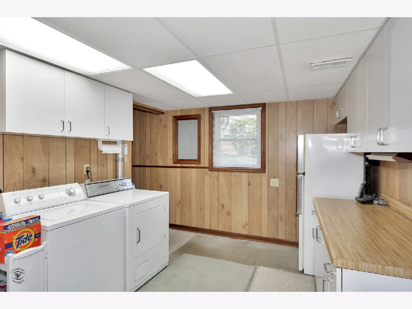
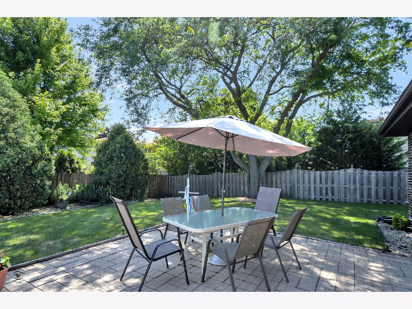
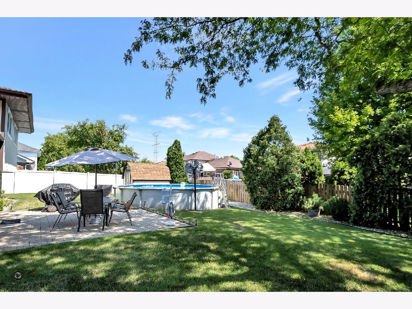
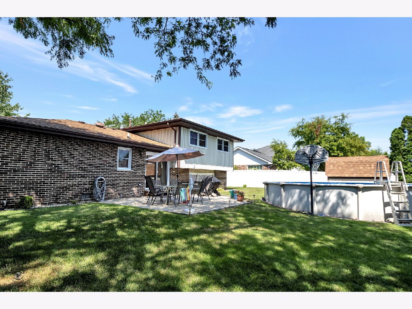
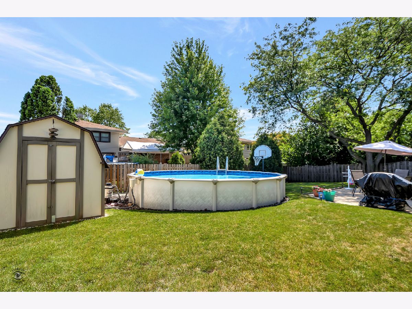
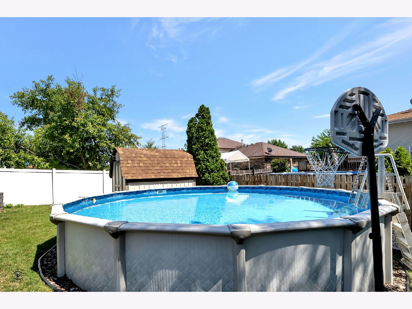
Room Specifics
Total Bedrooms: 3
Bedrooms Above Ground: 3
Bedrooms Below Ground: 0
Dimensions: —
Floor Type: —
Dimensions: —
Floor Type: —
Full Bathrooms: 2
Bathroom Amenities: —
Bathroom in Basement: 0
Rooms: —
Basement Description: Crawl
Other Specifics
| 2.5 | |
| — | |
| Asphalt | |
| — | |
| — | |
| 77X118X77X119 | |
| — | |
| — | |
| — | |
| — | |
| Not in DB | |
| — | |
| — | |
| — | |
| — |
Tax History
| Year | Property Taxes |
|---|---|
| 2022 | $4,914 |
Contact Agent
Nearby Similar Homes
Nearby Sold Comparables
Contact Agent
Listing Provided By
Keller Williams Elite

