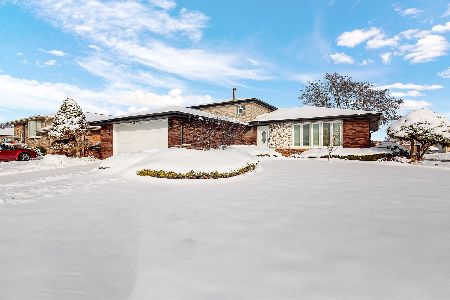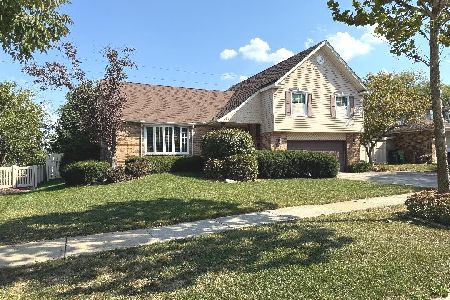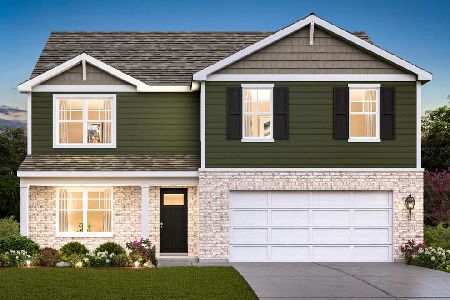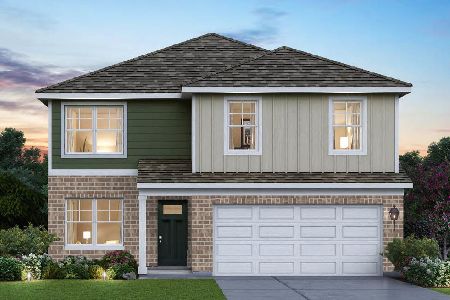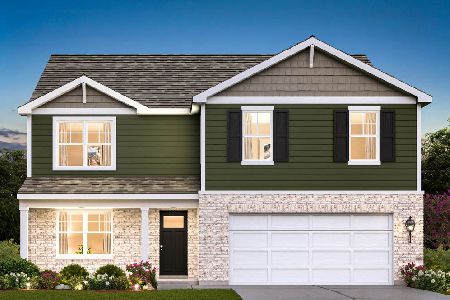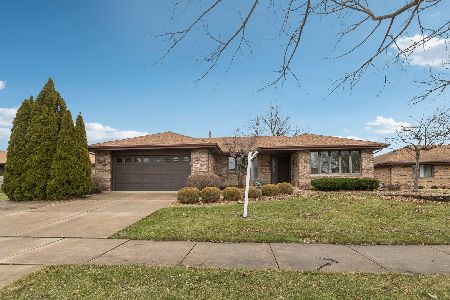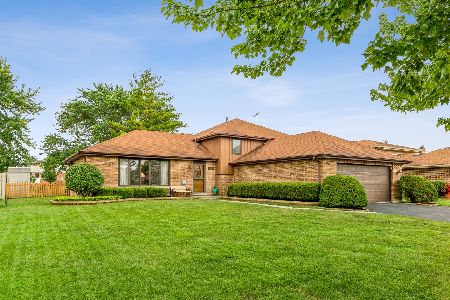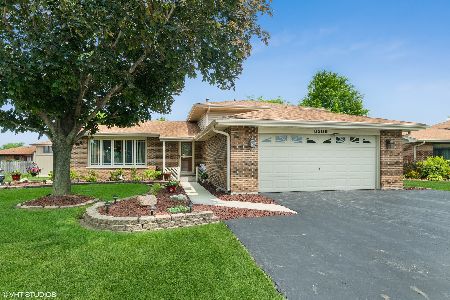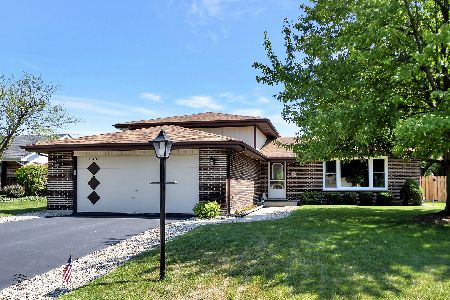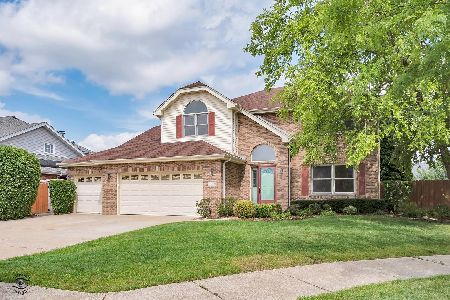8301 Michelle Lane, Tinley Park, Illinois 60477
$365,000
|
Sold
|
|
| Status: | Closed |
| Sqft: | 1,301 |
| Cost/Sqft: | $284 |
| Beds: | 3 |
| Baths: | 2 |
| Year Built: | 1987 |
| Property Taxes: | $5,099 |
| Days On Market: | 805 |
| Lot Size: | 0,21 |
Description
Come discover this beautiful residence that is now available in the highly sought-after Tanbark subdivision of Tinley Park! Impeccably maintained, this home seamlessly blends timeless elegance and modern upgrades. Upon entering, be greeted by gleaming hardwood floors guiding you through a spacious floor plan adorned with neutral decor that effortlessly complements any style. The main living area boasts a formal living room and dining room, creating a captivating space bathed in natural light. Flowing seamlessly into the updated kitchen, the heart of the home features custom hickory cabinets, quartz countertops, and stainless steel appliances-a culinary enthusiast's dream. For cozy evenings, the family room beckons with a woodburning fireplace, creating a warm and inviting atmosphere. An adjacent laundry room provides not only functionality but also plenty of storage space to keep everything organized. The 30-foot wide driveway leads to an oversized 2-car garage, providing a generous space for your vehicles and storage needs. The fenced-in backyard features an above-ground pool, a spacious deck for entertaining, and a charming gazebo for relaxation. Located in the heart of Tanbark, this residence offers more than just a beautiful home. Enjoy the convenience of walking to numerous parks, including the expansive Centennial Park and the Tinley Park - Park District. Shopping, dining, and top-notch schools are just minutes away, enhancing the overall appeal of this excellent location. Immaculate, upgraded, and situated in a prime location-this tri-level home is ready to welcome you into a life of comfort, convenience, and style. Don't miss the opportunity to make this house your home!
Property Specifics
| Single Family | |
| — | |
| — | |
| 1987 | |
| — | |
| — | |
| No | |
| 0.21 |
| Cook | |
| Tanbark | |
| 0 / Not Applicable | |
| — | |
| — | |
| — | |
| 11928847 | |
| 27234120100000 |
Nearby Schools
| NAME: | DISTRICT: | DISTANCE: | |
|---|---|---|---|
|
Grade School
John A Bannes Elementary School |
140 | — | |
|
Middle School
Virgil I Grissom Middle School |
140 | Not in DB | |
|
High School
Victor J Andrew High School |
230 | Not in DB | |
Property History
| DATE: | EVENT: | PRICE: | SOURCE: |
|---|---|---|---|
| 18 Dec, 2023 | Sold | $365,000 | MRED MLS |
| 15 Nov, 2023 | Under contract | $369,900 | MRED MLS |
| 11 Nov, 2023 | Listed for sale | $369,900 | MRED MLS |
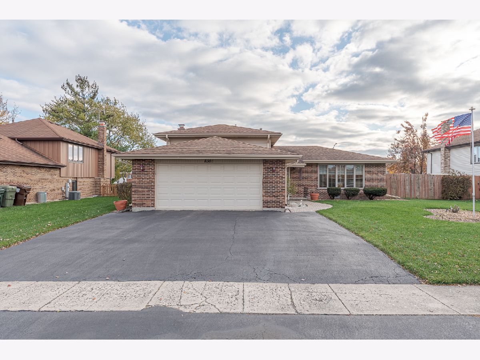
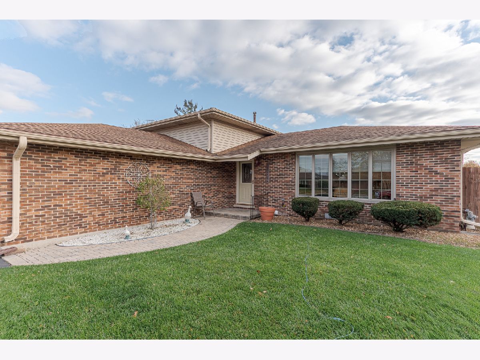
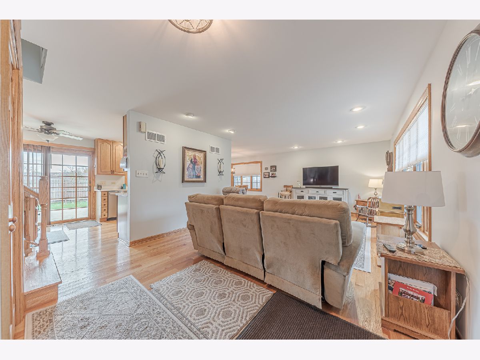
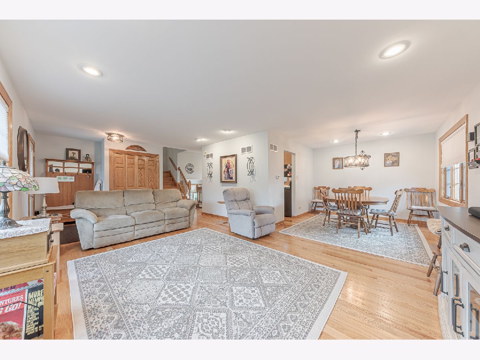
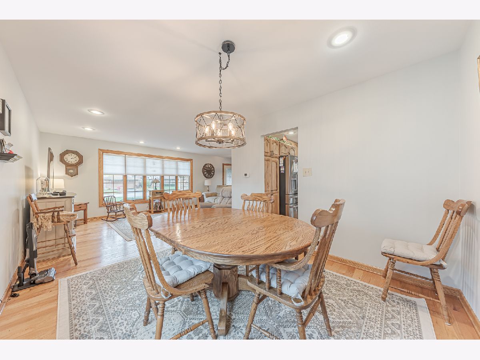
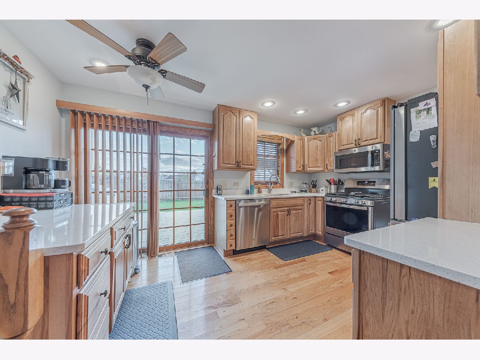
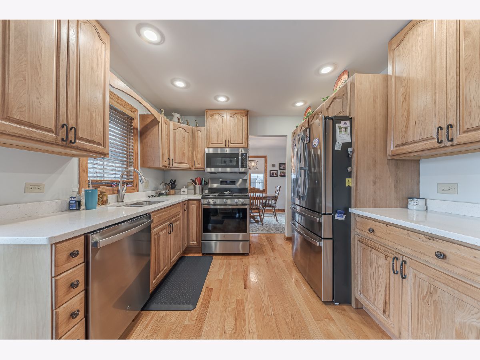
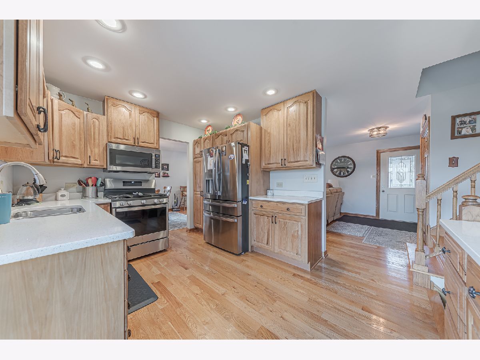
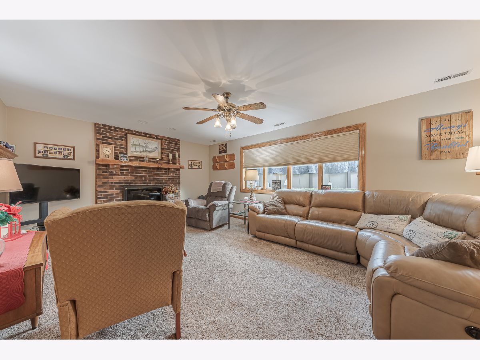
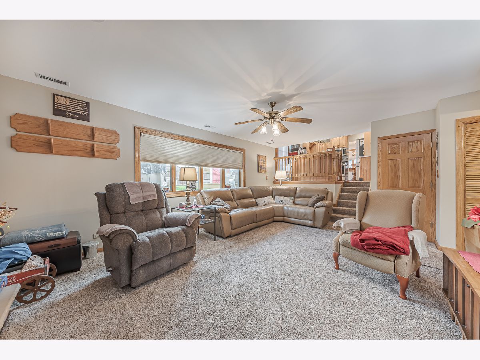
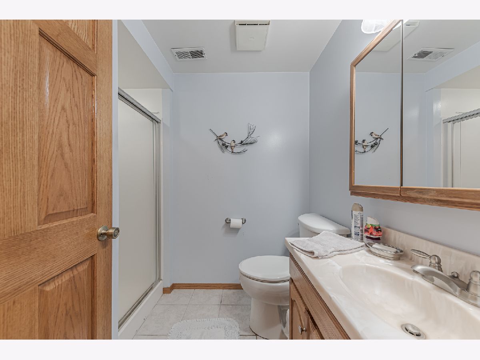
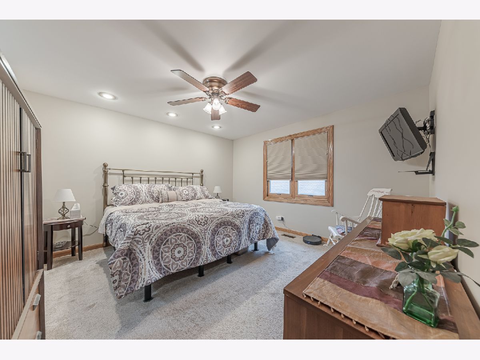
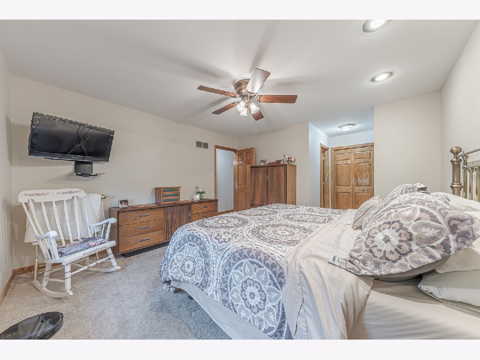
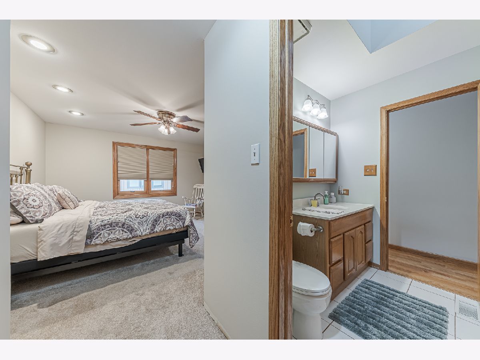
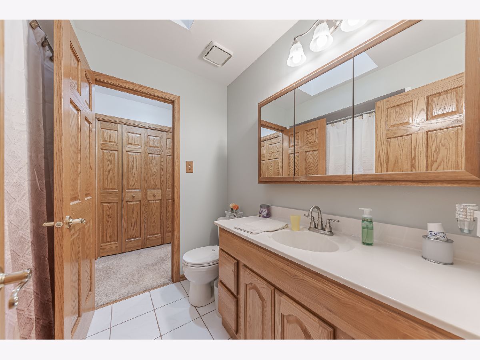
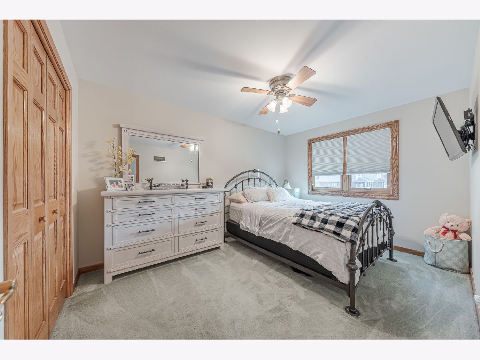
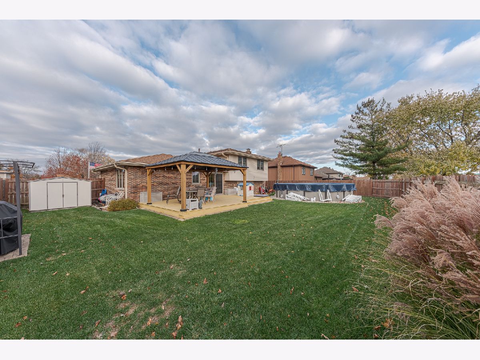
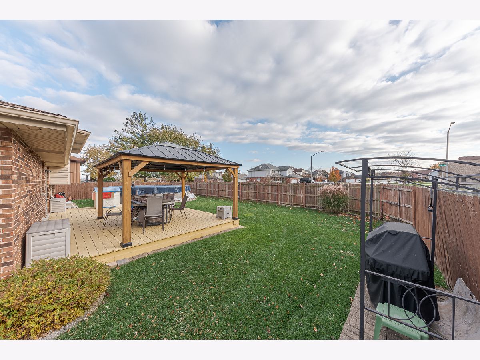
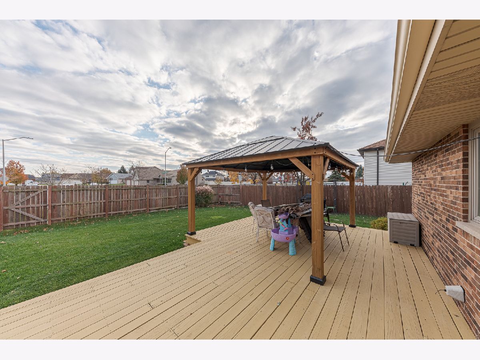
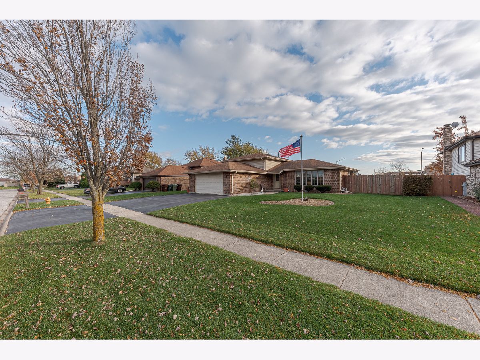
Room Specifics
Total Bedrooms: 3
Bedrooms Above Ground: 3
Bedrooms Below Ground: 0
Dimensions: —
Floor Type: —
Dimensions: —
Floor Type: —
Full Bathrooms: 2
Bathroom Amenities: Soaking Tub
Bathroom in Basement: 0
Rooms: —
Basement Description: Crawl
Other Specifics
| 2 | |
| — | |
| Asphalt | |
| — | |
| — | |
| 9046 | |
| Unfinished | |
| — | |
| — | |
| — | |
| Not in DB | |
| — | |
| — | |
| — | |
| — |
Tax History
| Year | Property Taxes |
|---|---|
| 2023 | $5,099 |
Contact Agent
Nearby Similar Homes
Nearby Sold Comparables
Contact Agent
Listing Provided By
Lincoln-Way Realty, Inc

