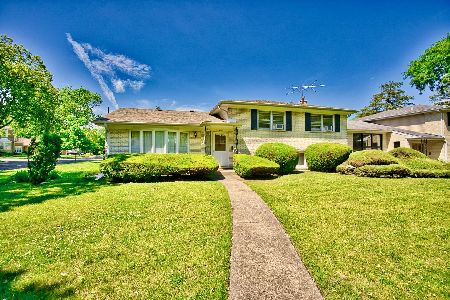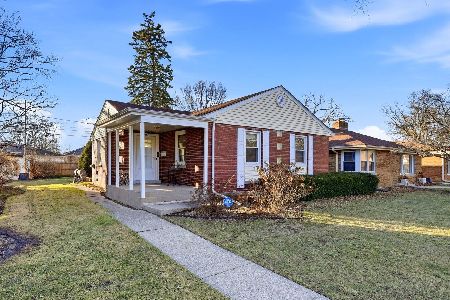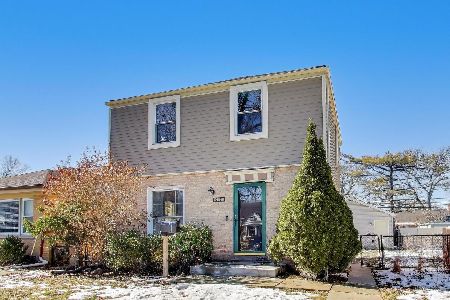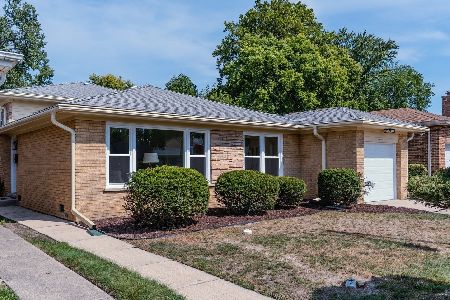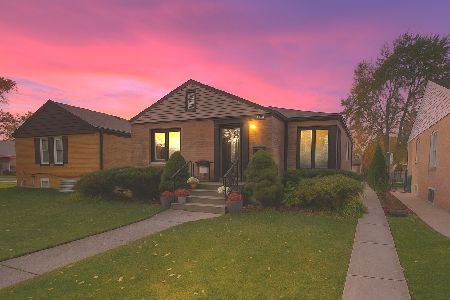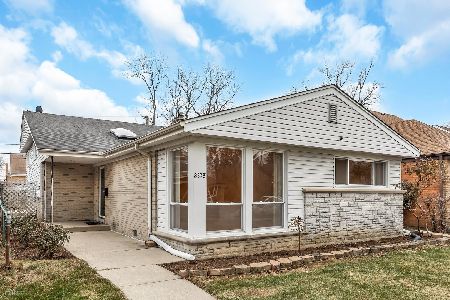8301 Kenneth Avenue, Skokie, Illinois 60076
$460,000
|
Sold
|
|
| Status: | Closed |
| Sqft: | 1,759 |
| Cost/Sqft: | $278 |
| Beds: | 3 |
| Baths: | 3 |
| Year Built: | 1953 |
| Property Taxes: | $11,822 |
| Days On Market: | 688 |
| Lot Size: | 0,00 |
Description
Rare Offering. Quality built Brick Ranch w/2 car attached garage. Oversized 66 x 123' lot. 2 pin numbers; 2 fireplaces; hardwood floors; Updated eat-in kitchen 2010, with Maple cabinets and Granite countertops. Updated Primary bath suite 2018 w/walk-in shower and an incredible wall of built in storage; 2 additional full baths (1 more on main level and 1 in basement); main floor family room with sliding door access to patio and partially fenced yard; Newer GFA and CAC; new front door and storm door; front porch with south and west facing views; pull down stairs to full attic; skylights; updated electric; finished basement w/rec rm; wood burning fireplace, and fantastic retro-vintage bar for entertaining. Some new windows; Newer roof 2012. Same owners 50 plus years. Walk to downtown Skokie, Library, Old Orchard, Shops and restaurants. Well located with access to Edens Expressway, Skokie Swift and Metra.
Property Specifics
| Single Family | |
| — | |
| — | |
| 1953 | |
| — | |
| RANCH | |
| No | |
| — |
| Cook | |
| — | |
| 0 / Not Applicable | |
| — | |
| — | |
| — | |
| 12027562 | |
| 10223050230000 |
Nearby Schools
| NAME: | DISTRICT: | DISTANCE: | |
|---|---|---|---|
|
Grade School
Thomas Edison Elementary School |
69 | — | |
|
Middle School
Lincoln Junior High School |
69 | Not in DB | |
|
High School
Niles West High School |
219 | Not in DB | |
Property History
| DATE: | EVENT: | PRICE: | SOURCE: |
|---|---|---|---|
| 20 May, 2024 | Sold | $460,000 | MRED MLS |
| 22 Apr, 2024 | Under contract | $489,000 | MRED MLS |
| 12 Apr, 2024 | Listed for sale | $489,000 | MRED MLS |
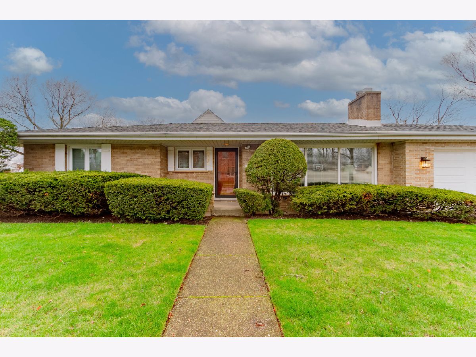
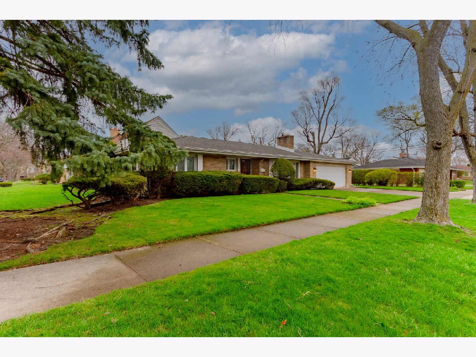
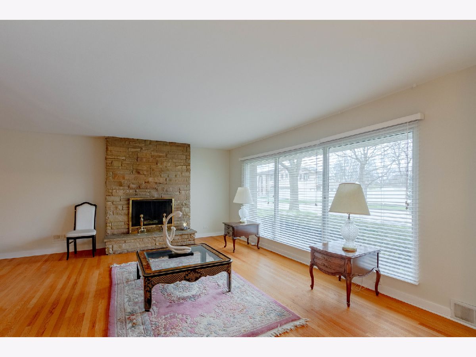
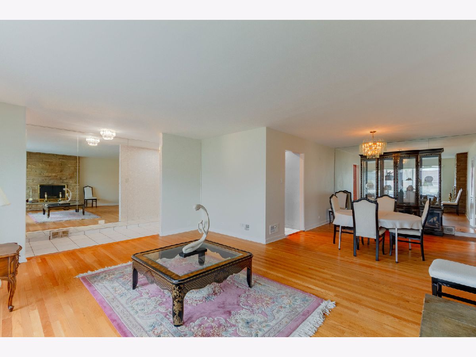
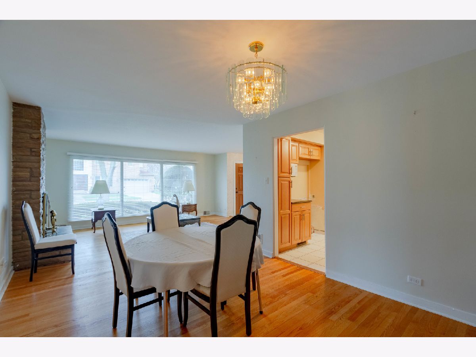
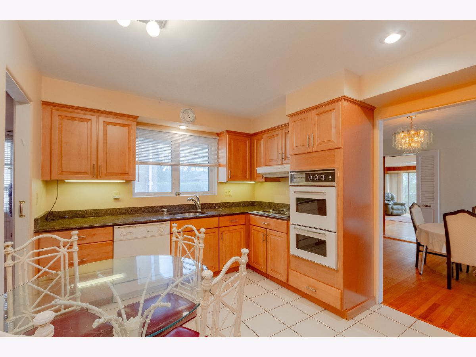
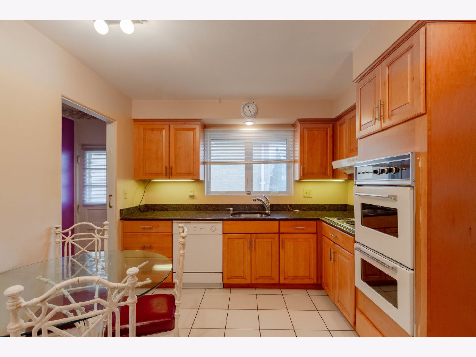
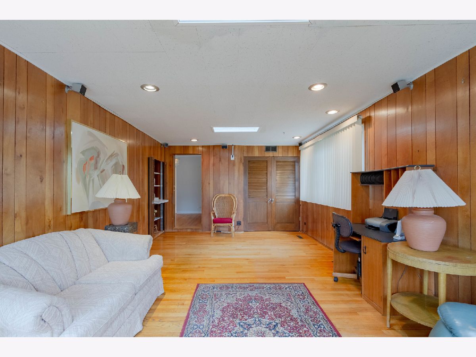
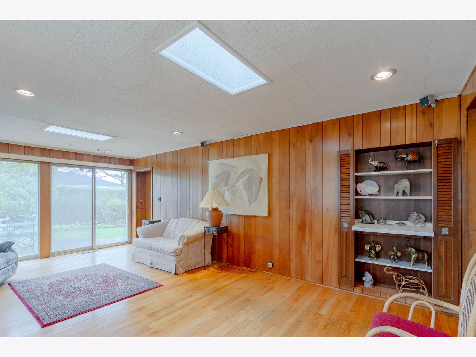
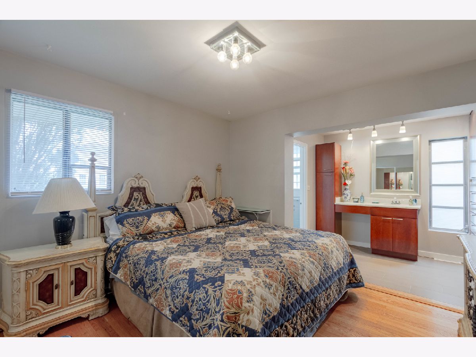
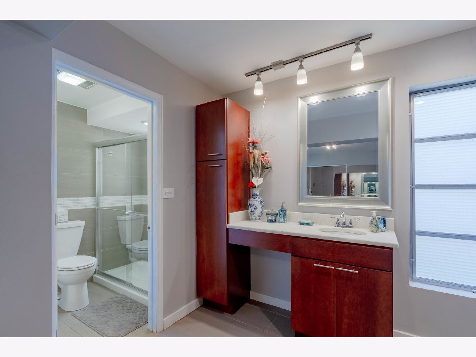
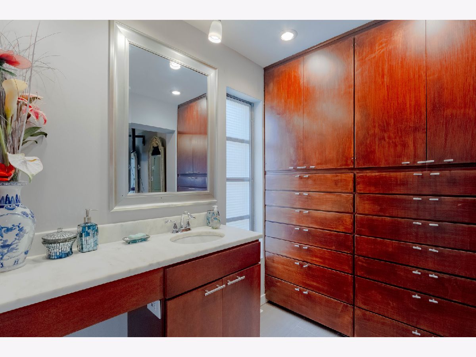
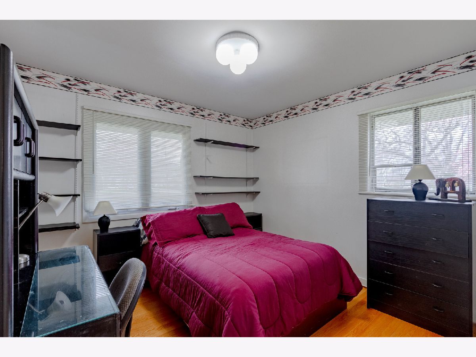
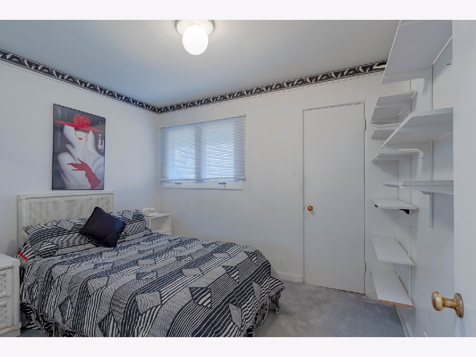
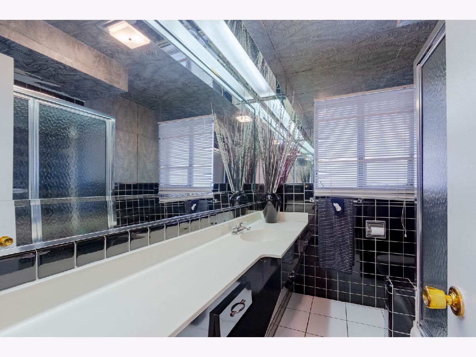
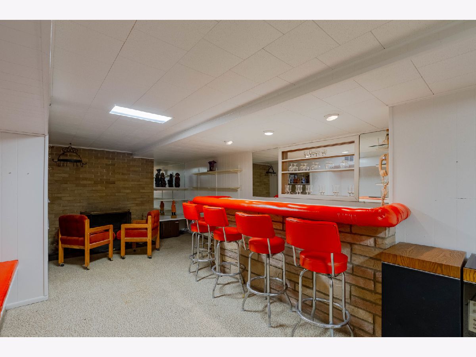
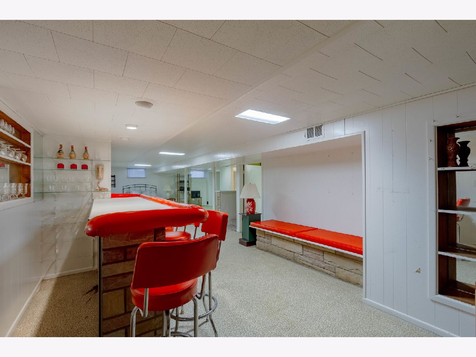
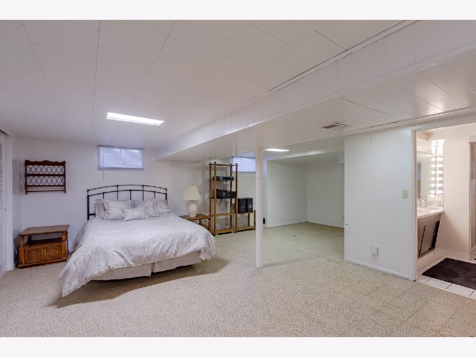
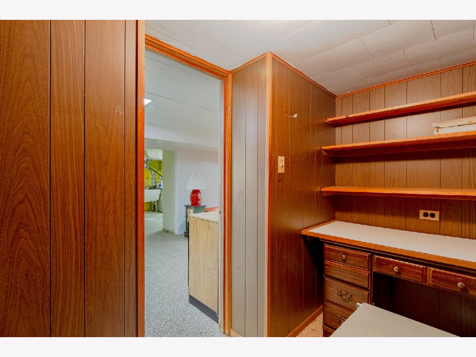
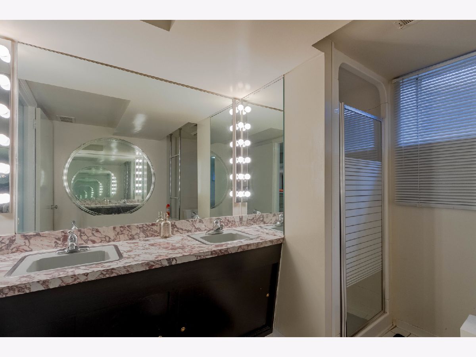
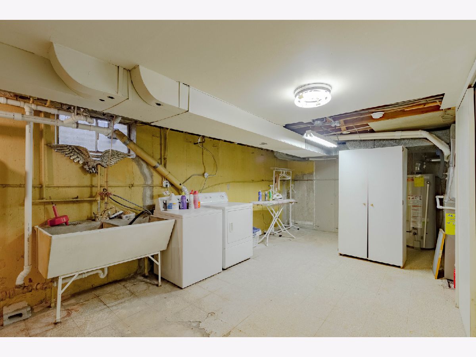
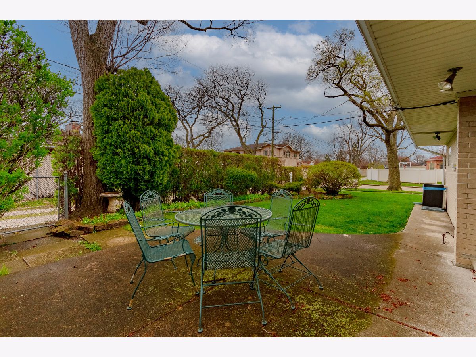
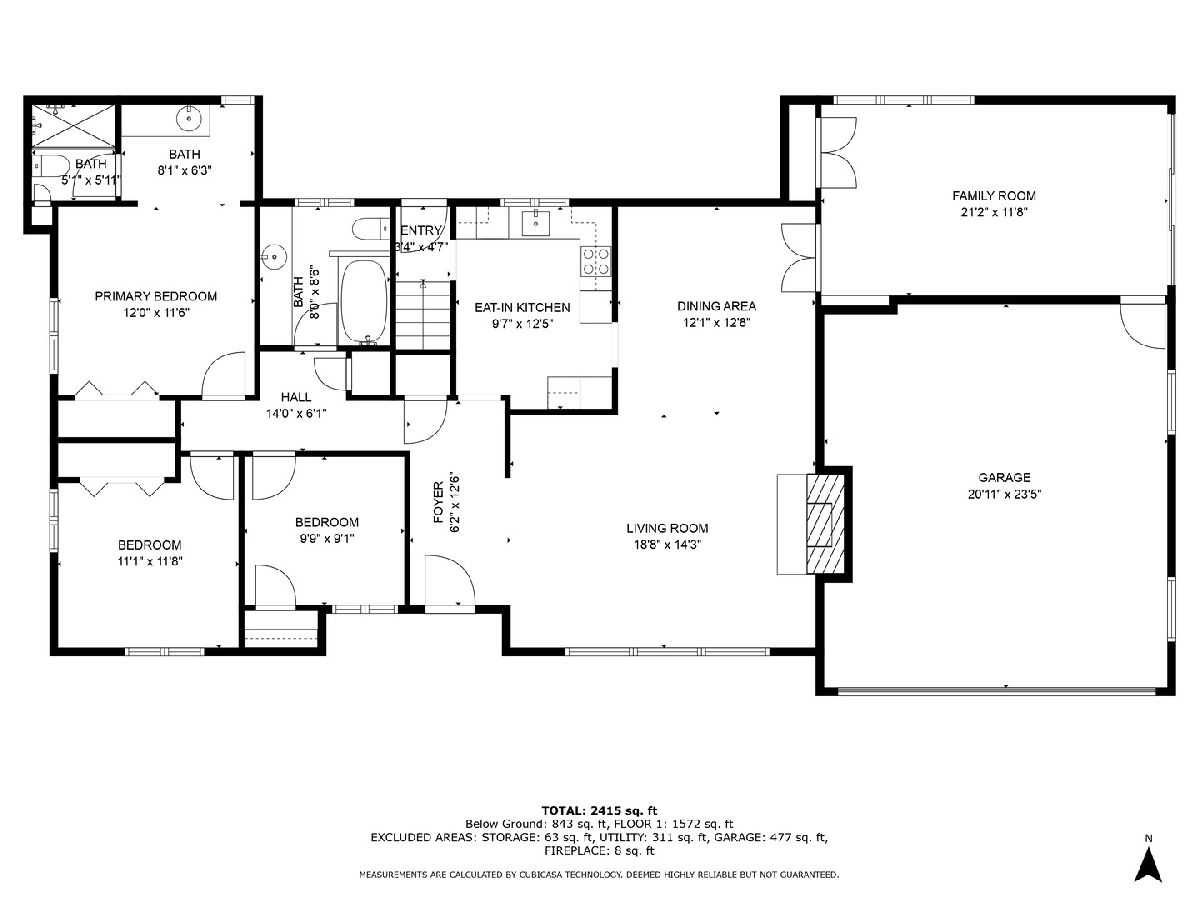
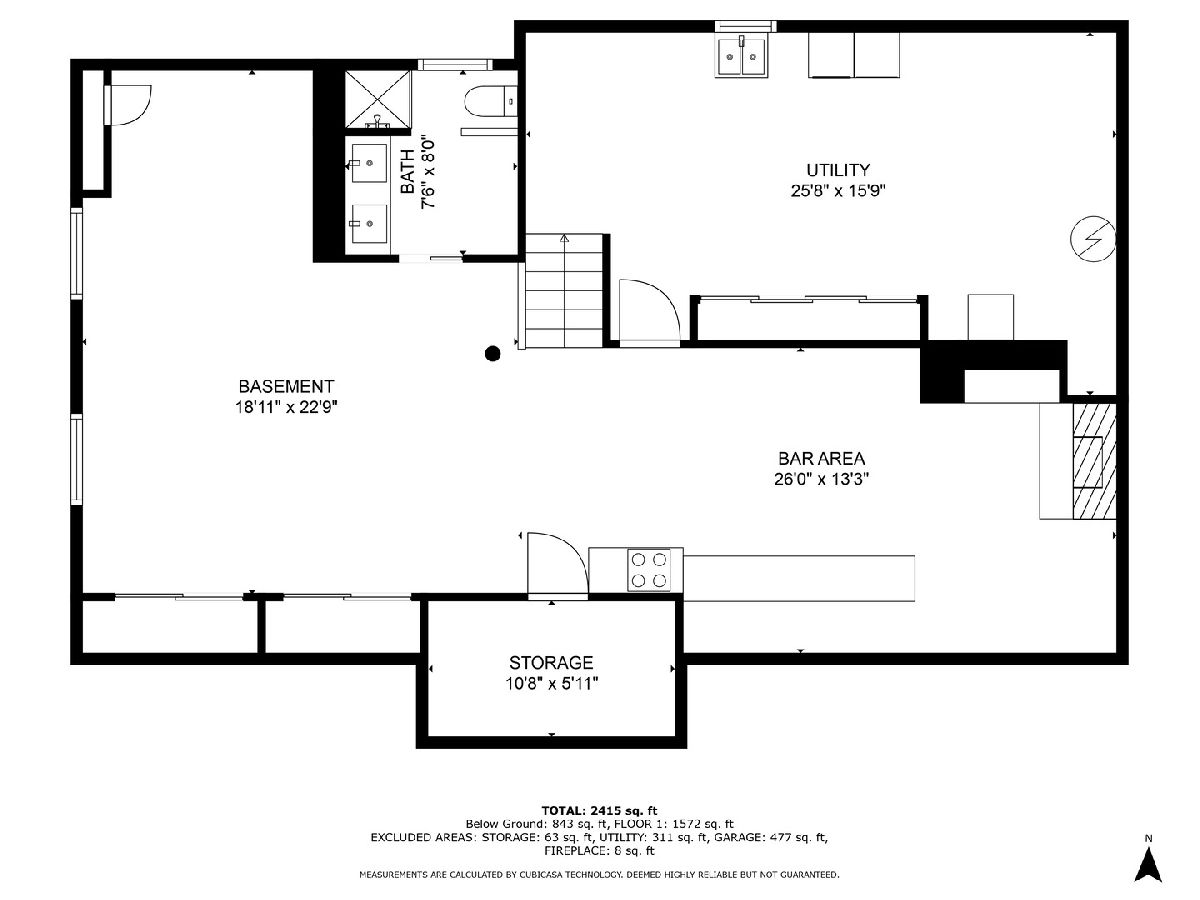
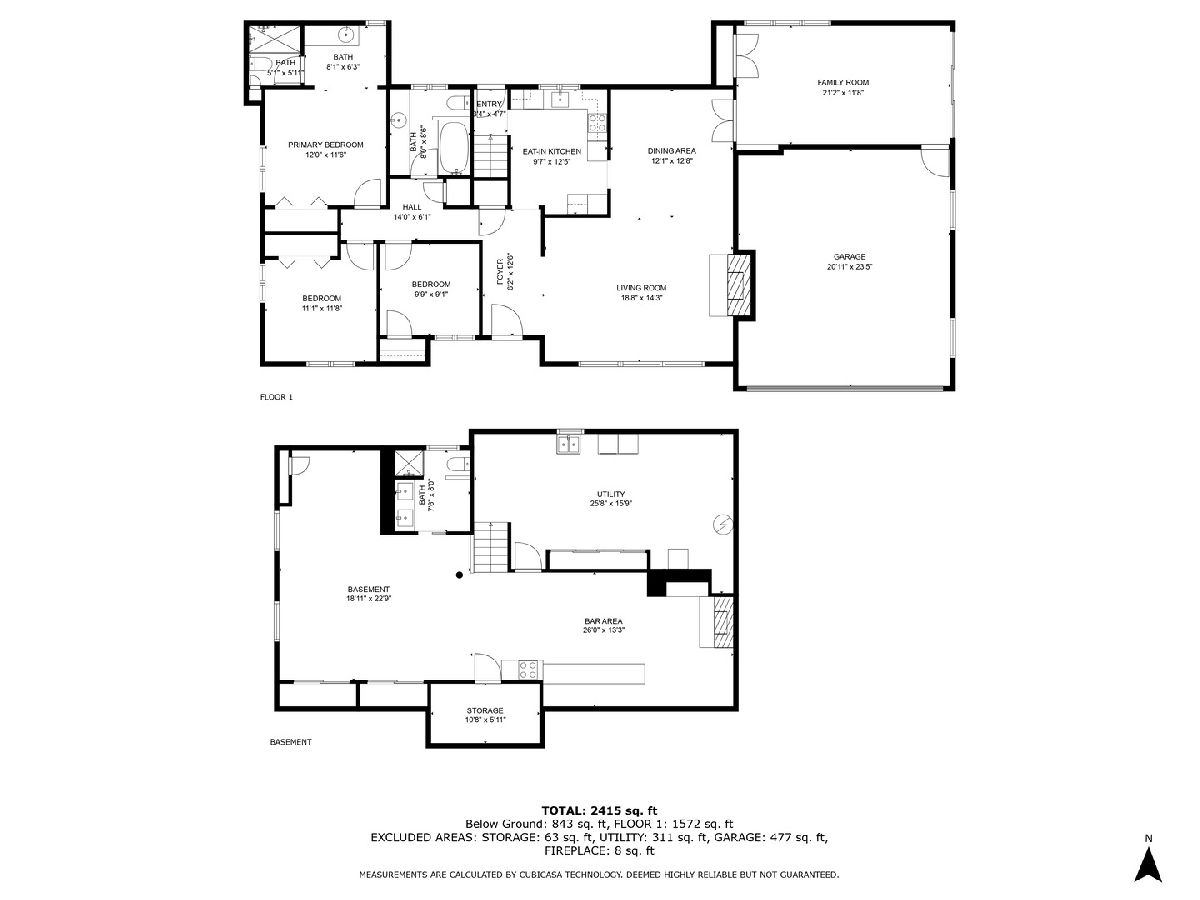
Room Specifics
Total Bedrooms: 3
Bedrooms Above Ground: 3
Bedrooms Below Ground: 0
Dimensions: —
Floor Type: —
Dimensions: —
Floor Type: —
Full Bathrooms: 3
Bathroom Amenities: Separate Shower,Double Sink
Bathroom in Basement: 1
Rooms: —
Basement Description: Finished,Rec/Family Area,Sleeping Area,Storage Space
Other Specifics
| 2 | |
| — | |
| Concrete | |
| — | |
| — | |
| 66 X 123 | |
| Pull Down Stair | |
| — | |
| — | |
| — | |
| Not in DB | |
| — | |
| — | |
| — | |
| — |
Tax History
| Year | Property Taxes |
|---|---|
| 2024 | $11,822 |
Contact Agent
Nearby Similar Homes
Nearby Sold Comparables
Contact Agent
Listing Provided By
Century 21 Circle


