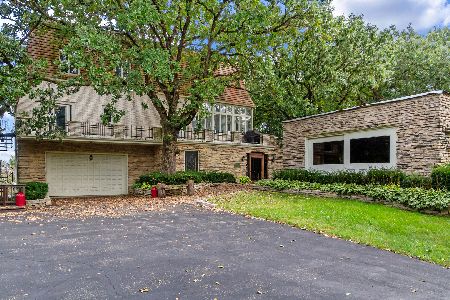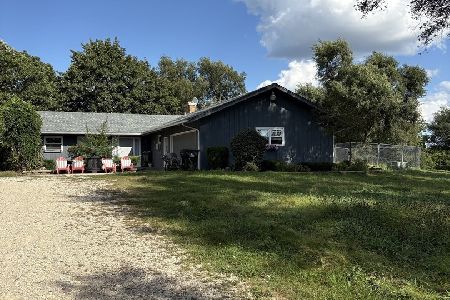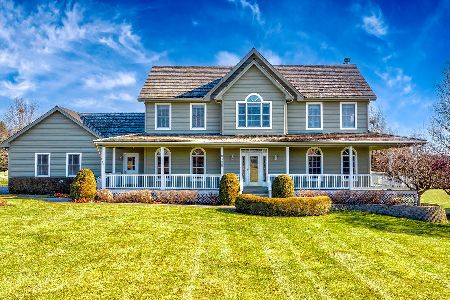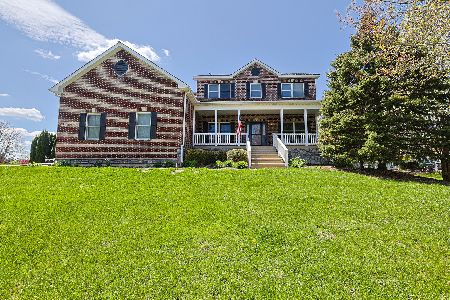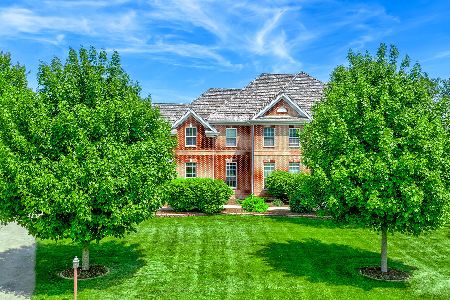8303 Appaloosa Lane, Spring Grove, Illinois 60081
$580,000
|
Sold
|
|
| Status: | Closed |
| Sqft: | 5,844 |
| Cost/Sqft: | $102 |
| Beds: | 4 |
| Baths: | 5 |
| Year Built: | 2001 |
| Property Taxes: | $10,653 |
| Days On Market: | 1594 |
| Lot Size: | 0,94 |
Description
This one is the king of the hill. A charming courtyard brings you into this lovely brick and cedar home. The kitchen is truly a chef's dream that is nicely finished with granite, white cabinetry, island, breakfast counter, built-in stovetop, double oven and tons of prep space! The vaulted 2 story family room with fireplace is situated next to the kitchen for a huge space that is wonderful for entertaining. There's a separate formal dining and living room for those special occasions. 1st floor master suite with walk-in closet, jetted tub, separate shower, and double sink. Upstairs the massive bonus room can be used as a home theatre, home school room, exercise room, play room or whatever your whim may be. Three more bedrooms and two full baths complete the 2nd story. The walkout basement gives you access to the refreshing in-ground pool that is fenced in and lined by trees for a natural private backdrop. Humongous bar, 2nd kitchen, full bath and rec room create the perfect space for pool parties. If that's not enough there's also a sitting room with fireplace, den and office in the walkout basement. Home sits on almost an acre of lush green grass and has multiple patio's as well as an expansive deck, shed and 3 car garage. Roof replaced within the last 2 years, furnace, A/C and water heater replaced within last 3 years, pool liner replaced end of last season and new heater in August, double oven replaced last year. Furnace and A/C have a 10 year warranty. What are you waiting for, come and see this one today!
Property Specifics
| Single Family | |
| — | |
| — | |
| 2001 | |
| Full,Walkout | |
| — | |
| No | |
| 0.94 |
| Mc Henry | |
| Sundial Farms | |
| — / Not Applicable | |
| None | |
| Private Well | |
| Septic-Private | |
| 11219853 | |
| 0520378016 |
Nearby Schools
| NAME: | DISTRICT: | DISTANCE: | |
|---|---|---|---|
|
High School
Richmond-burton Community High S |
157 | Not in DB | |
Property History
| DATE: | EVENT: | PRICE: | SOURCE: |
|---|---|---|---|
| 22 Nov, 2021 | Sold | $580,000 | MRED MLS |
| 2 Oct, 2021 | Under contract | $599,000 | MRED MLS |
| 15 Sep, 2021 | Listed for sale | $599,000 | MRED MLS |
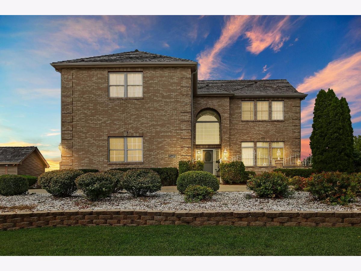
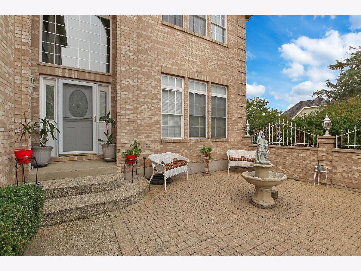
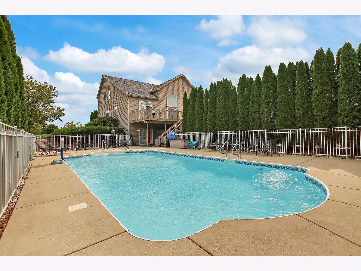
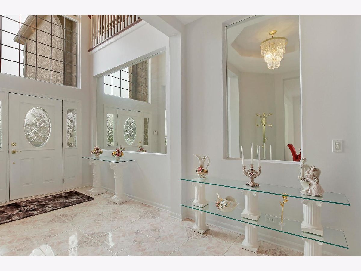
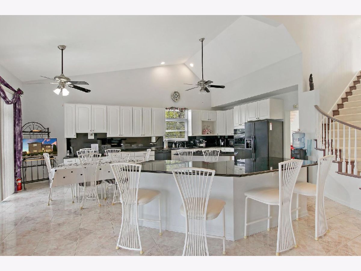
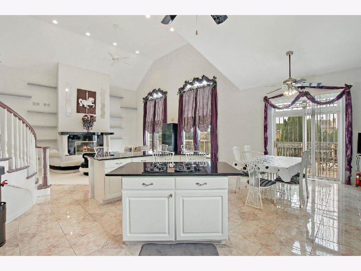
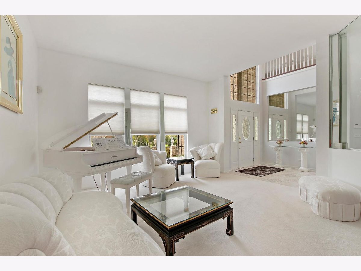
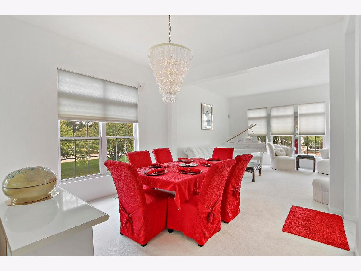
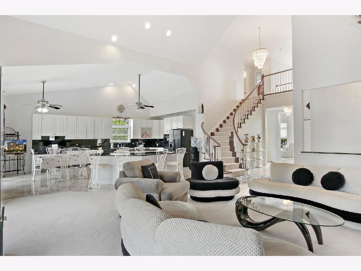
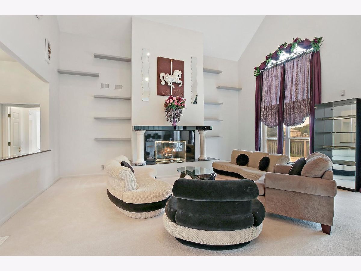
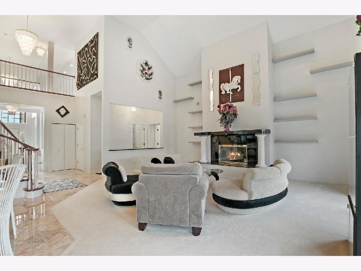
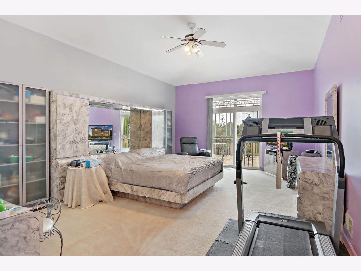
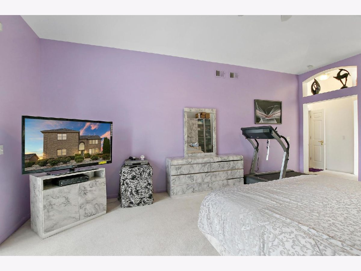
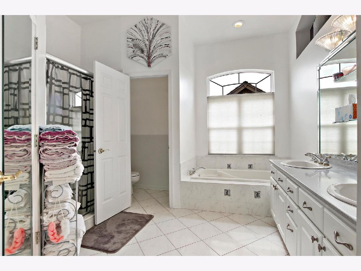
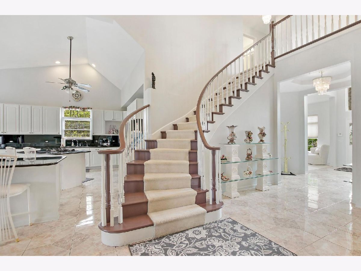
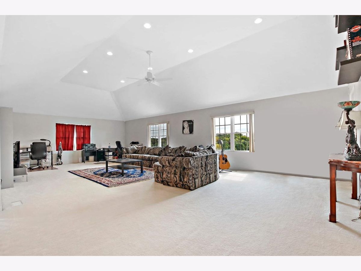
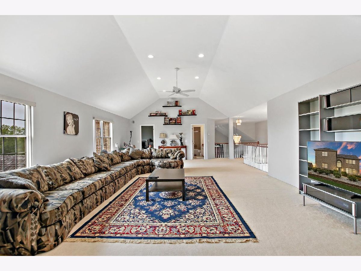
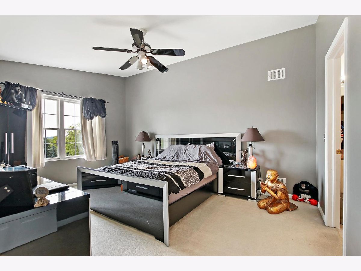
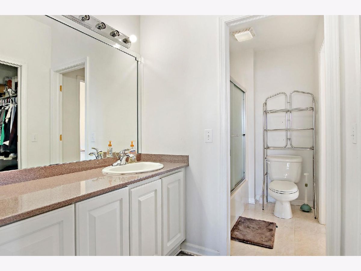
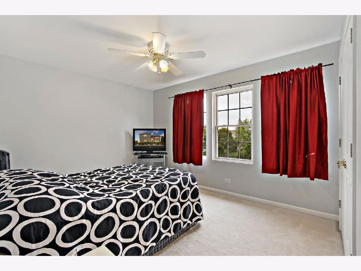
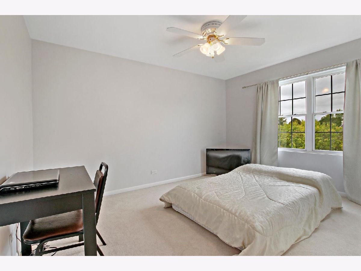
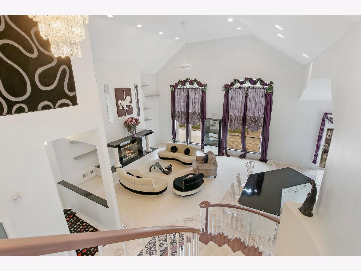
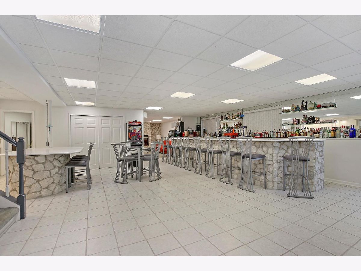
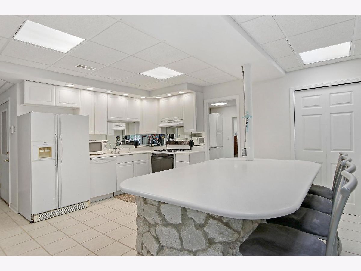
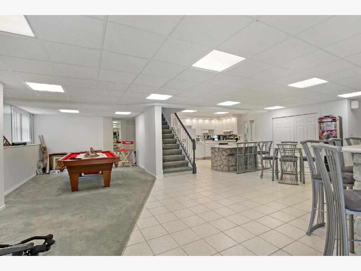
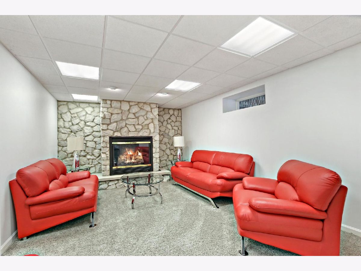
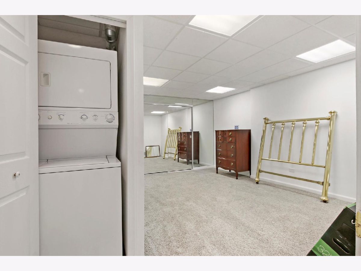
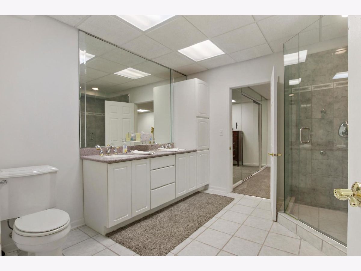
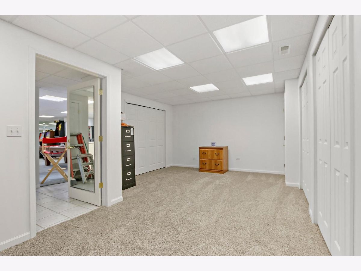
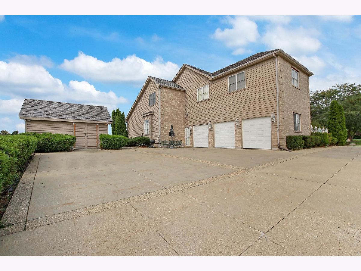
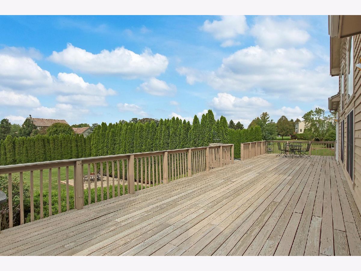
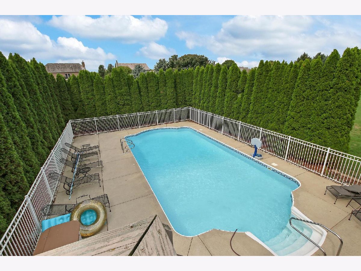
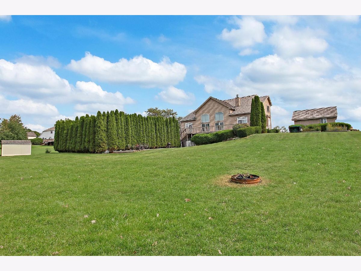
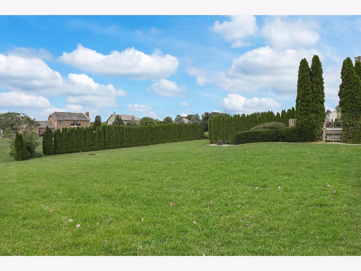
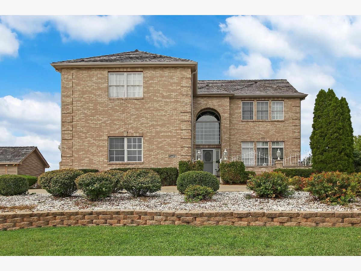
Room Specifics
Total Bedrooms: 4
Bedrooms Above Ground: 4
Bedrooms Below Ground: 0
Dimensions: —
Floor Type: Carpet
Dimensions: —
Floor Type: Carpet
Dimensions: —
Floor Type: Carpet
Full Bathrooms: 5
Bathroom Amenities: Whirlpool,Separate Shower,Double Sink
Bathroom in Basement: 1
Rooms: Den,Office,Bonus Room,Recreation Room,Sitting Room,Kitchen
Basement Description: Finished,Exterior Access
Other Specifics
| 3 | |
| — | |
| Concrete,Circular | |
| Deck, Patio, Brick Paver Patio, In Ground Pool, Storms/Screens | |
| Fence-Invisible Pet,Partial Fencing | |
| 139X283X144X288 | |
| — | |
| Full | |
| Vaulted/Cathedral Ceilings, Bar-Wet, First Floor Bedroom, First Floor Laundry, First Floor Full Bath, Walk-In Closet(s) | |
| Range, Microwave, Dishwasher, Refrigerator, Washer, Dryer | |
| Not in DB | |
| Street Paved | |
| — | |
| — | |
| Gas Log, Gas Starter |
Tax History
| Year | Property Taxes |
|---|---|
| 2021 | $10,653 |
Contact Agent
Nearby Similar Homes
Nearby Sold Comparables
Contact Agent
Listing Provided By
Lakes Realty Group


