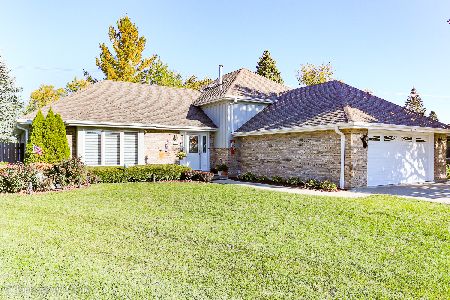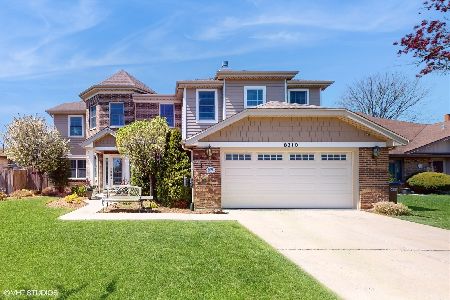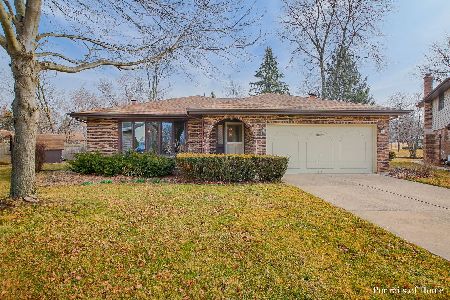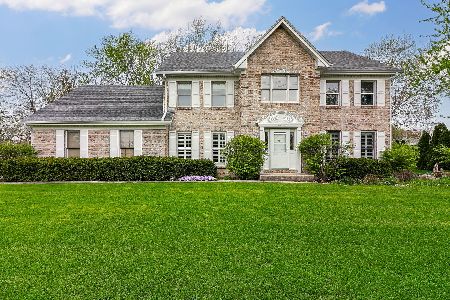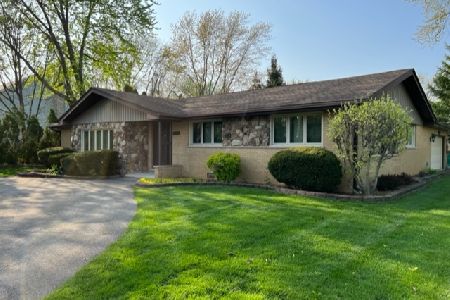8306 Regency Court, Willow Springs, Illinois 60480
$570,000
|
Sold
|
|
| Status: | Closed |
| Sqft: | 1,408 |
| Cost/Sqft: | $412 |
| Beds: | 3 |
| Baths: | 2 |
| Year Built: | 1980 |
| Property Taxes: | $6,532 |
| Days On Market: | 228 |
| Lot Size: | 0,00 |
Description
Recently Renovated 3 Bedroom, 2 Bath home boasts impeccable quality throughout and is located on a peaceful cul-de-sac in the Willowshire Estates Subdivision. The Property Highlights Include: Newly Installed Hardwood Floors & Trim throughout the main level, New Staircase & Railings, New Marvin Windows throughout most of the home, New Interior & Exterior doors (except the front door), Freshly Painted Inside & Out, New Light Fixtures, New Electrical Outlets/Light Switches and a New Sump Pump! The open concept floor plan and beautiful large windows throughout the home provide a wonderful open and relaxing environment especially in the spacious living room & dining room. The upgraded kitchen includes plenty of cabinets, granite counters and stainless-steel appliances including a new refrigerator & new dishwasher. Enjoy the lovely newly finished lower level which features large windows, a completely renovated full bath, and a large laundry room with plenty of cabinets and new washer & dryer. You will also enjoy the extra-large, super clean garage which has plenty of room for your projects, toys, vehicles & extra storage needs. Lastly, the expansive, well-manicured backyard features elements that create a functional & enjoyable outdoor space for relaxing and entertaining with a new beautiful TimberTech composite deck with aluminum step lights, a large rebuilt paver patio, all new landscaping and a new sprinkler system which irrigates the entire yard and beds. This home is also conveniently located near schools, parks, expressways, bike trails, forest preserves & shopping.
Property Specifics
| Single Family | |
| — | |
| — | |
| 1980 | |
| — | |
| — | |
| No | |
| — |
| Cook | |
| Willowshire Estates | |
| — / Not Applicable | |
| — | |
| — | |
| — | |
| 12383414 | |
| 18323130060000 |
Nearby Schools
| NAME: | DISTRICT: | DISTANCE: | |
|---|---|---|---|
|
Grade School
Pleasantdale Elementary School |
107 | — | |
|
Middle School
Pleasantdale Middle School |
107 | Not in DB | |
|
High School
Lyons Twp High School |
204 | Not in DB | |
Property History
| DATE: | EVENT: | PRICE: | SOURCE: |
|---|---|---|---|
| 2 Jul, 2025 | Sold | $570,000 | MRED MLS |
| 11 Jun, 2025 | Under contract | $579,900 | MRED MLS |
| 5 Jun, 2025 | Listed for sale | $579,900 | MRED MLS |
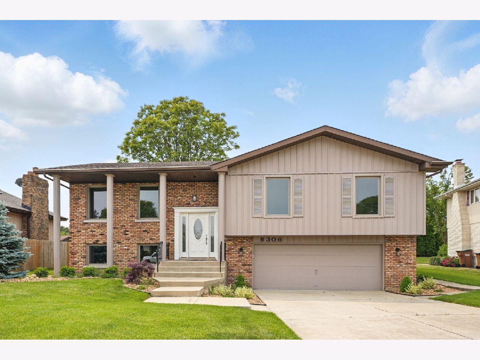
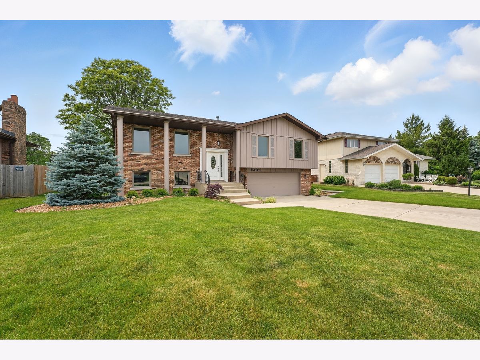
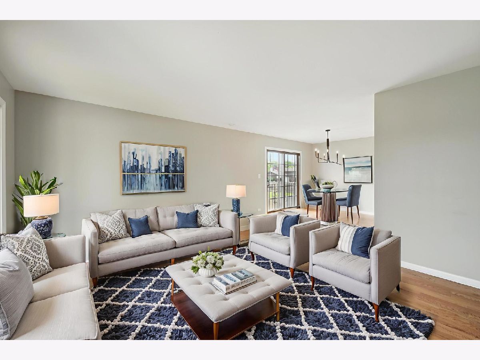
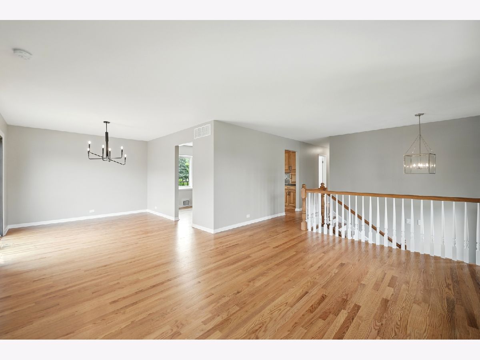
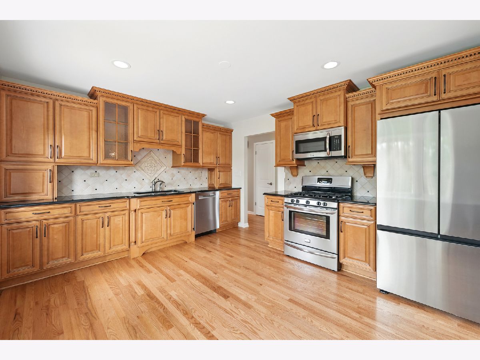
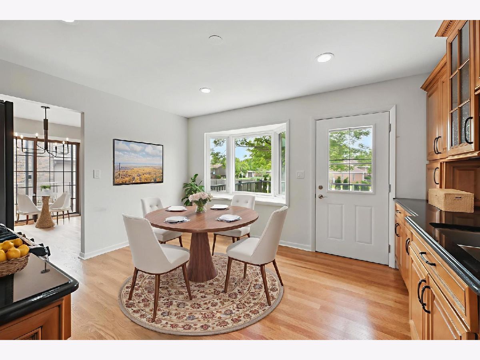
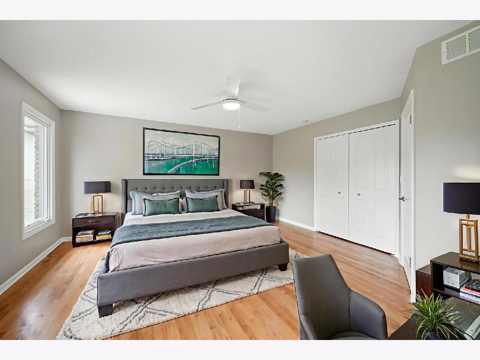
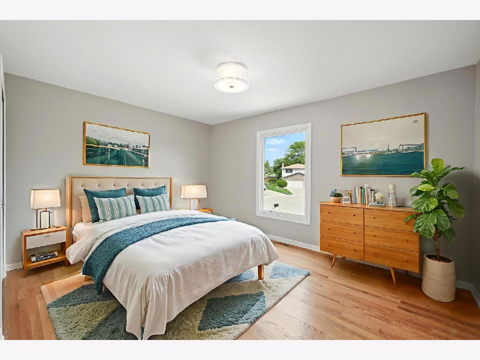
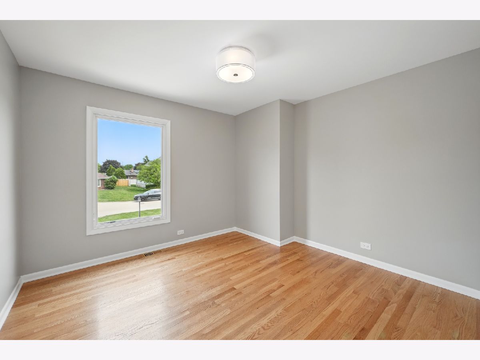
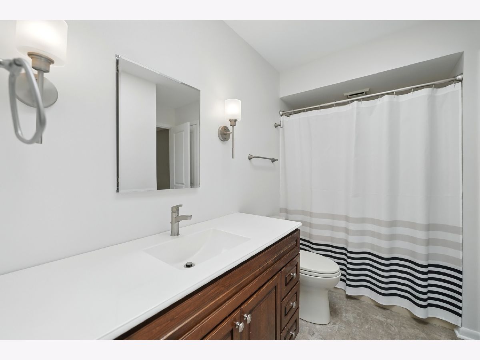
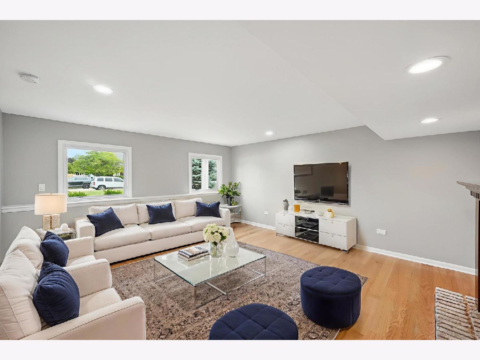
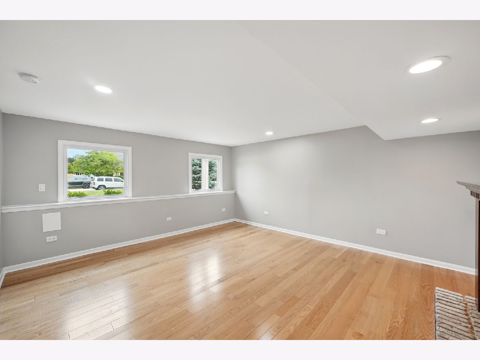
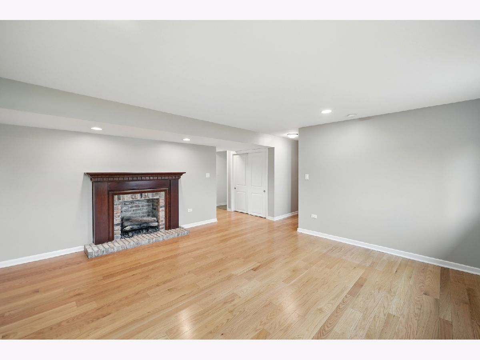
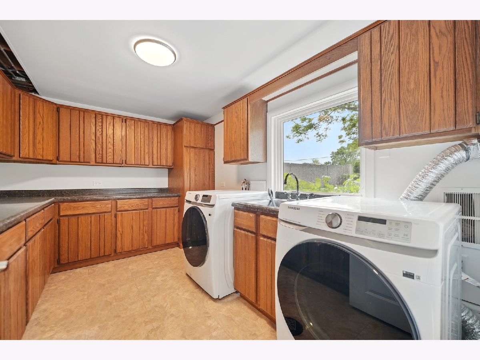
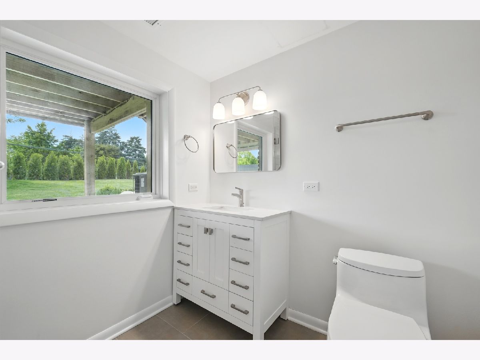
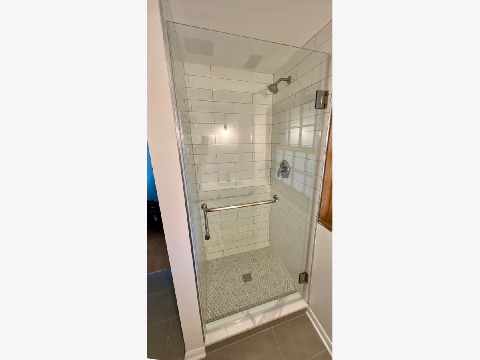
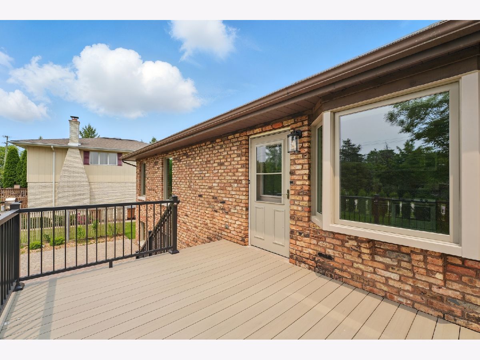
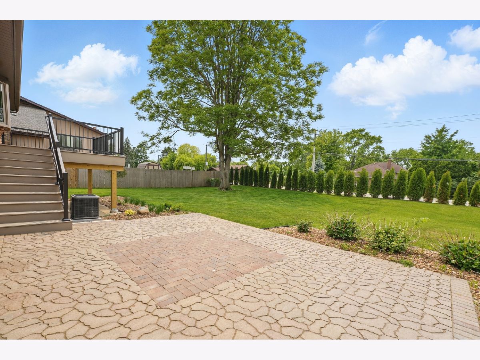
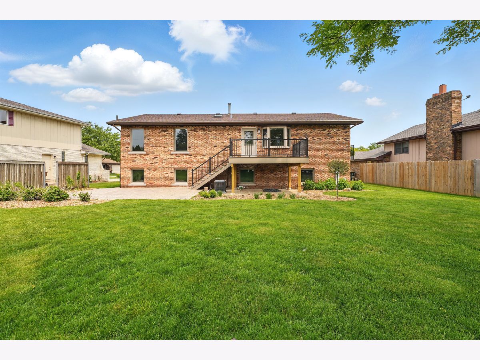
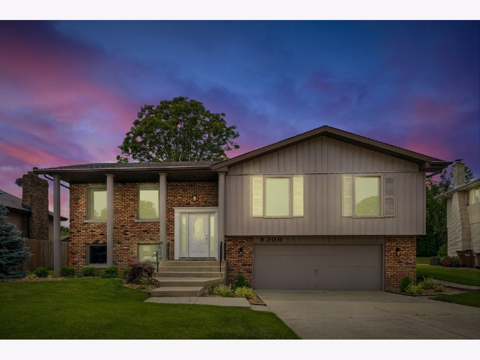
Room Specifics
Total Bedrooms: 3
Bedrooms Above Ground: 3
Bedrooms Below Ground: 0
Dimensions: —
Floor Type: —
Dimensions: —
Floor Type: —
Full Bathrooms: 2
Bathroom Amenities: —
Bathroom in Basement: 0
Rooms: —
Basement Description: —
Other Specifics
| 2.5 | |
| — | |
| — | |
| — | |
| — | |
| 76X109X43X42X125 | |
| — | |
| — | |
| — | |
| — | |
| Not in DB | |
| — | |
| — | |
| — | |
| — |
Tax History
| Year | Property Taxes |
|---|---|
| 2025 | $6,532 |
Contact Agent
Nearby Similar Homes
Nearby Sold Comparables
Contact Agent
Listing Provided By
Coldwell Banker Realty




