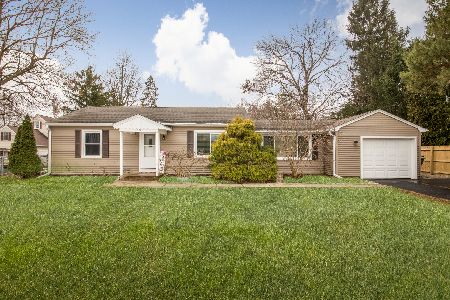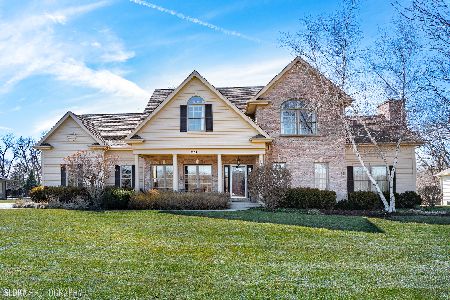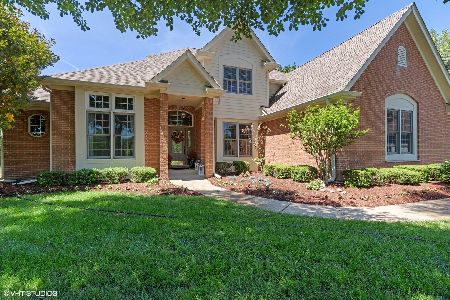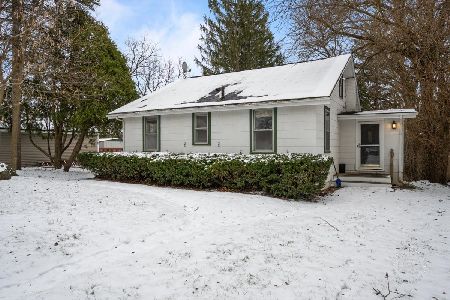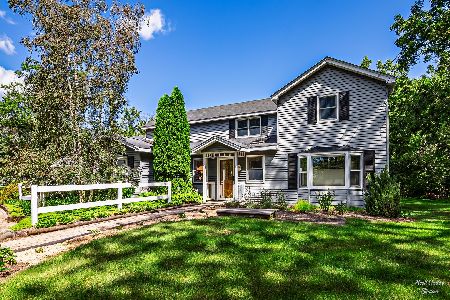8307 Balder Street, Cary, Illinois 60013
$667,000
|
Sold
|
|
| Status: | Closed |
| Sqft: | 5,418 |
| Cost/Sqft: | $120 |
| Beds: | 5 |
| Baths: | 5 |
| Year Built: | 2000 |
| Property Taxes: | $14,957 |
| Days On Market: | 596 |
| Lot Size: | 0,94 |
Description
Welcome to your suburban oasis! Introducing 8307 Balder St, a stunning 5-bedroom, 3.2-bath home situated on a sprawling lot. This beautiful property features an enormous backyard oasis with a gorgeous pool, perfect for relaxing or entertaining. Inside, the spacious family room is highlighted by oversized windows that offer a picturesque view of the backyard. The large primary suite boasts a walk-in closet for ample storage. The first floor includes a dedicated office space, with an additional bonus room that can be used as a second office or a playroom. The huge recreation room comes complete with a bar, making it ideal for gatherings. Additionally, there is convenient access to the garage from the basement. This home is the perfect blend of luxury and functionality, offering plenty of space and amenities for comfortable living.
Property Specifics
| Single Family | |
| — | |
| — | |
| 2000 | |
| — | |
| CUSTOM | |
| No | |
| 0.94 |
| — | |
| River Orchard | |
| 350 / Annual | |
| — | |
| — | |
| — | |
| 12058045 | |
| 2017203005 |
Nearby Schools
| NAME: | DISTRICT: | DISTANCE: | |
|---|---|---|---|
|
Grade School
Three Oaks School |
26 | — | |
|
Middle School
Cary Junior High School |
26 | Not in DB | |
|
High School
Cary-grove Community High School |
155 | Not in DB | |
Property History
| DATE: | EVENT: | PRICE: | SOURCE: |
|---|---|---|---|
| 7 Aug, 2014 | Sold | $469,500 | MRED MLS |
| 10 Jun, 2014 | Under contract | $479,000 | MRED MLS |
| — | Last price change | $499,900 | MRED MLS |
| 29 Jan, 2014 | Listed for sale | $554,000 | MRED MLS |
| 29 Jul, 2024 | Sold | $667,000 | MRED MLS |
| 9 Jun, 2024 | Under contract | $649,000 | MRED MLS |
| 6 Jun, 2024 | Listed for sale | $649,000 | MRED MLS |
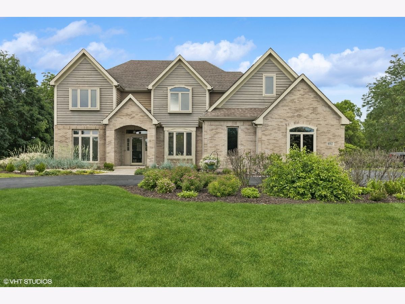

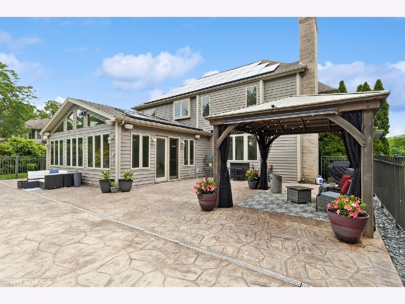
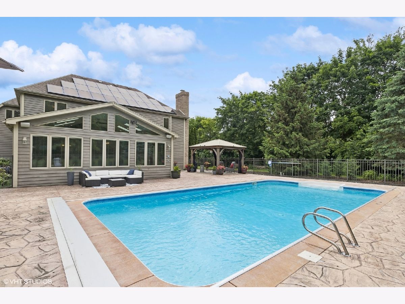


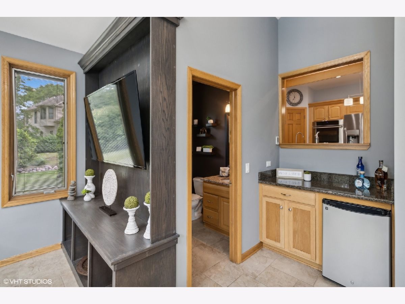

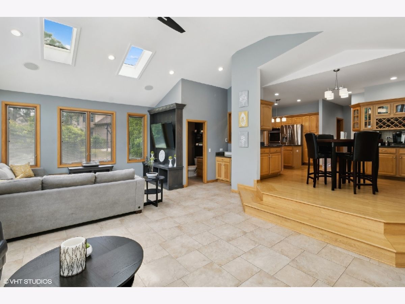
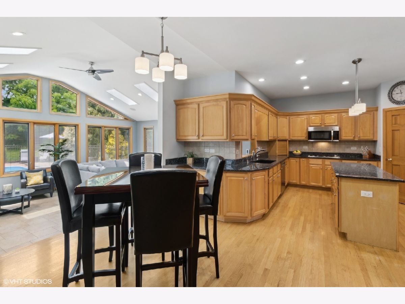


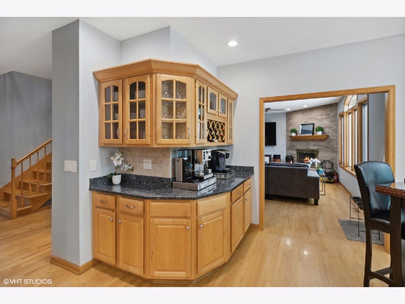
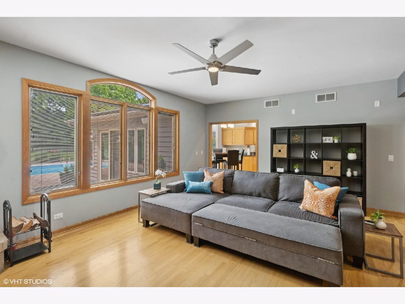
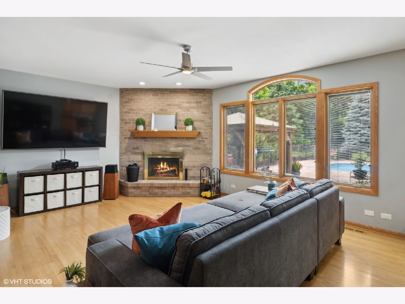
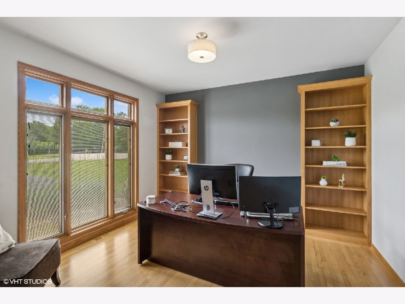
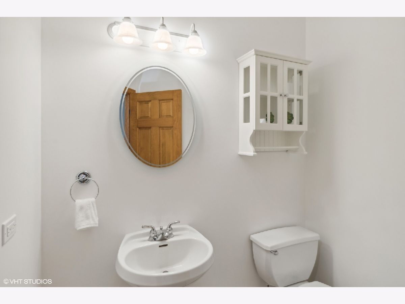
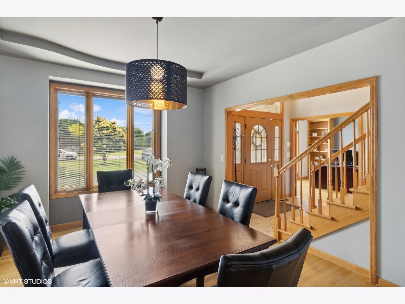
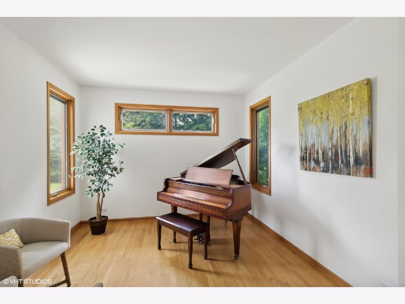
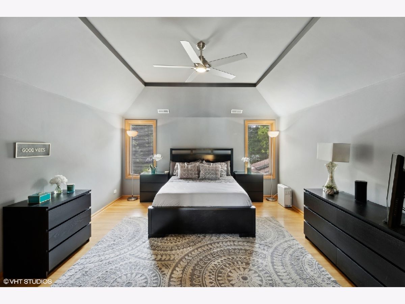
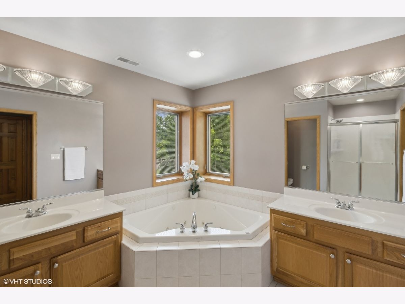
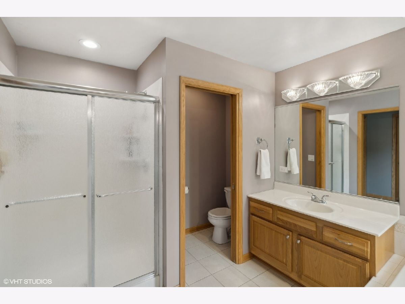

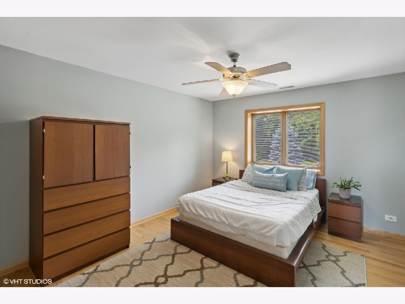
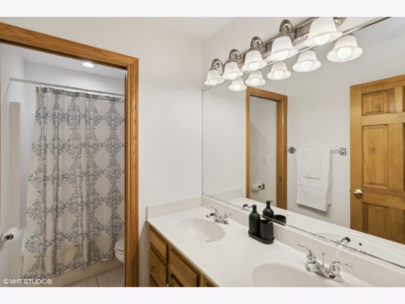
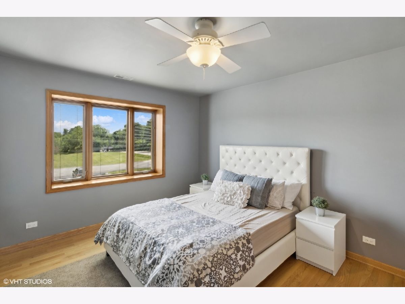
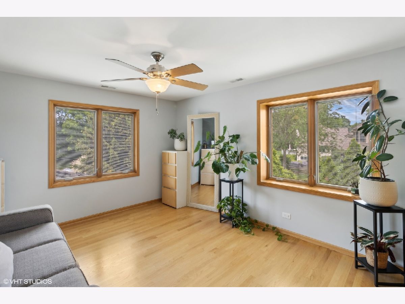
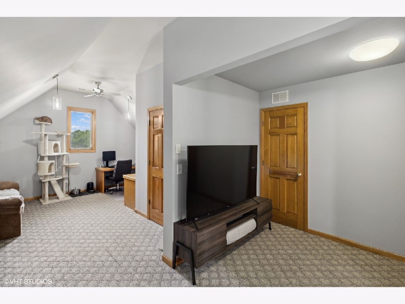
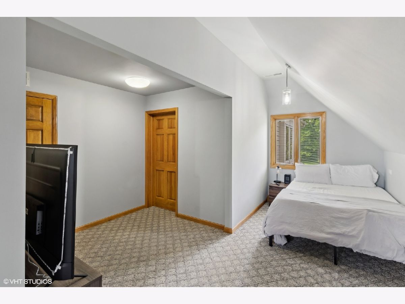
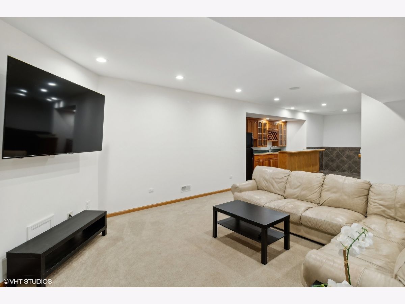
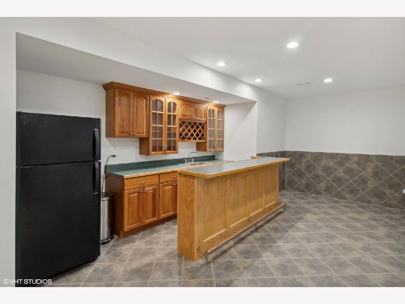
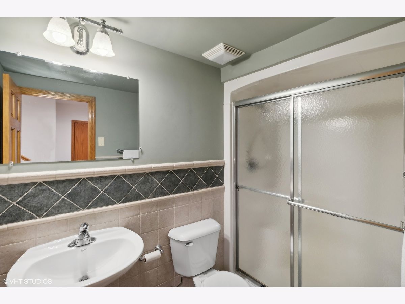
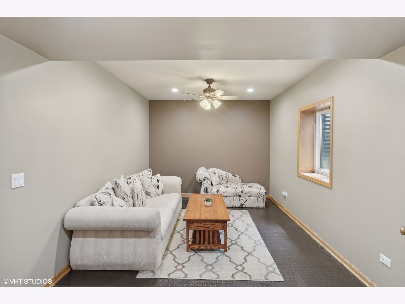
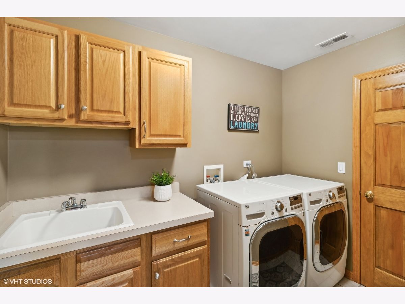

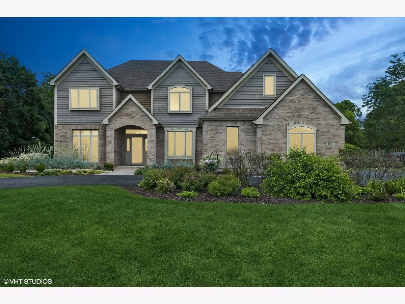
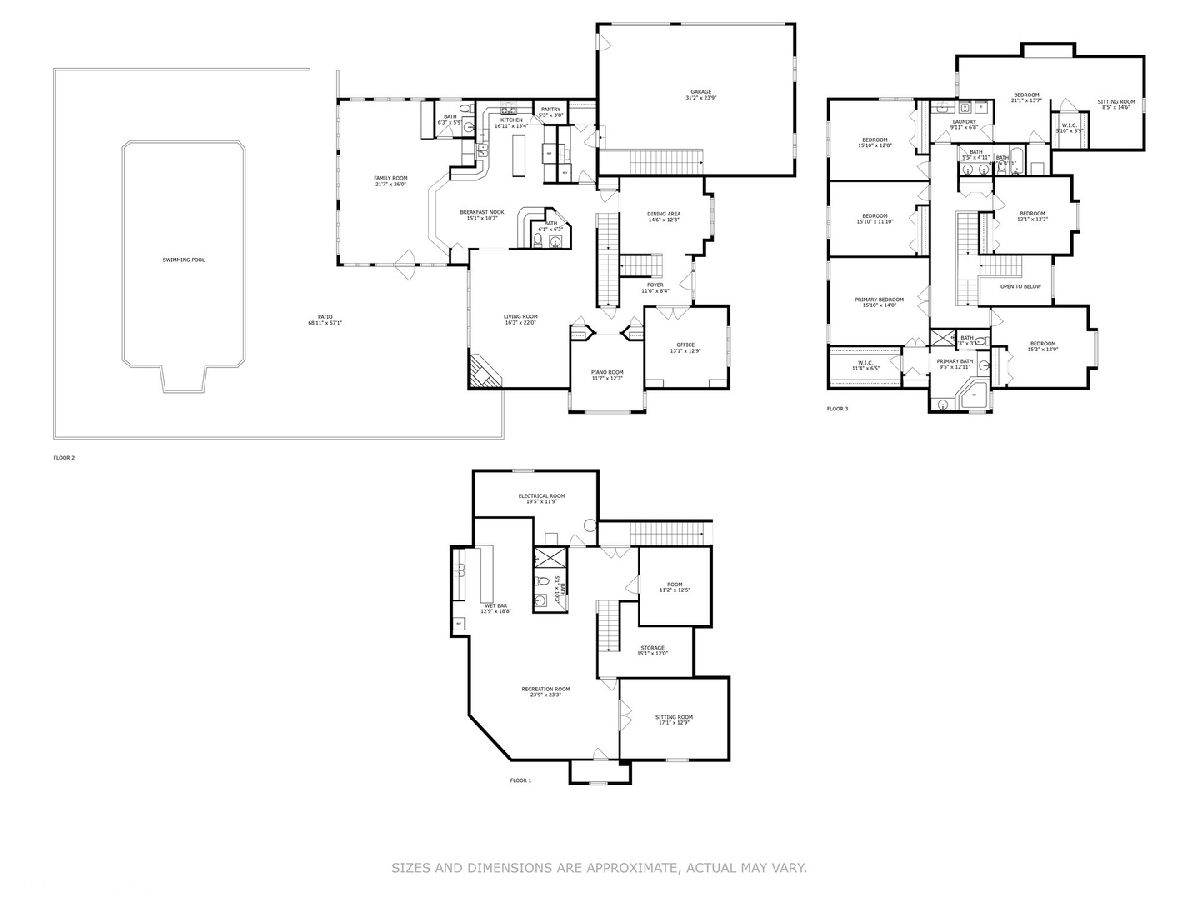
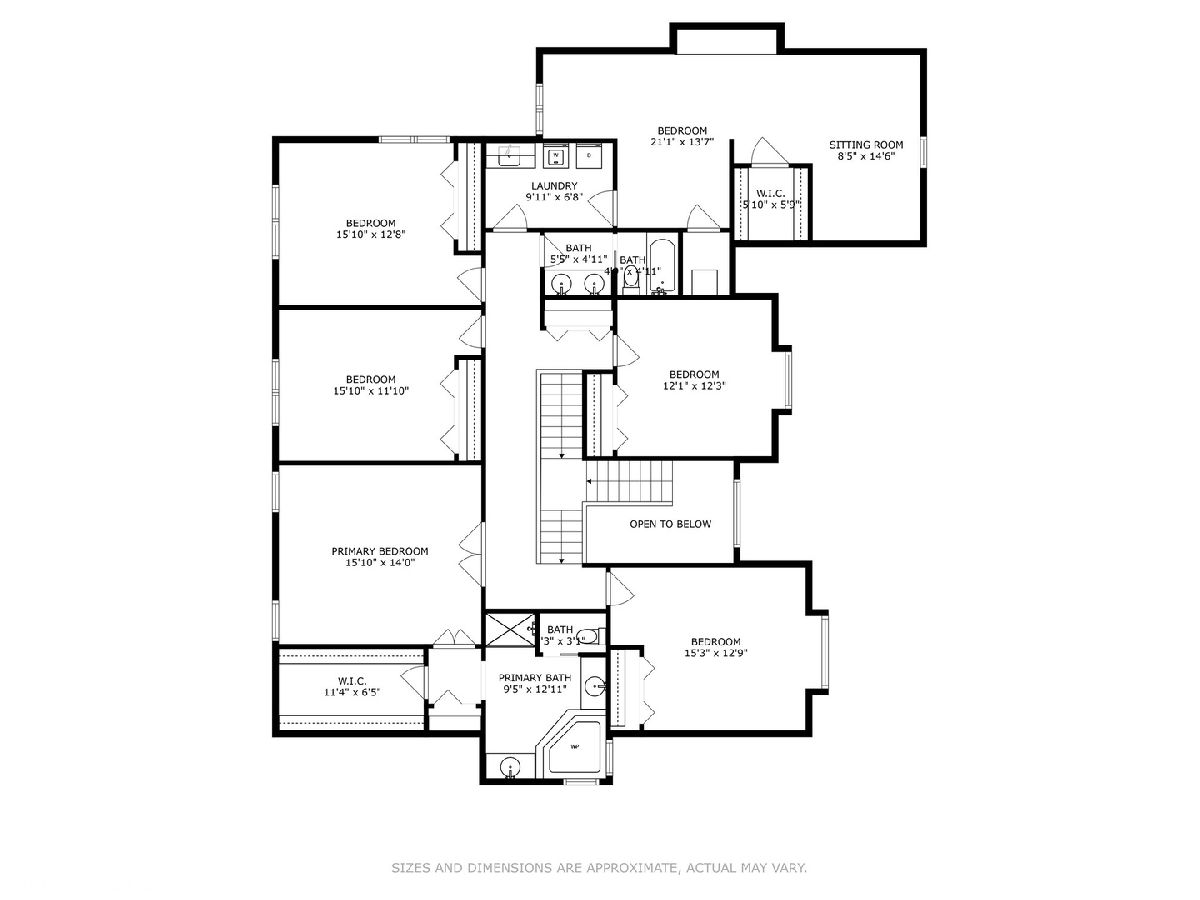
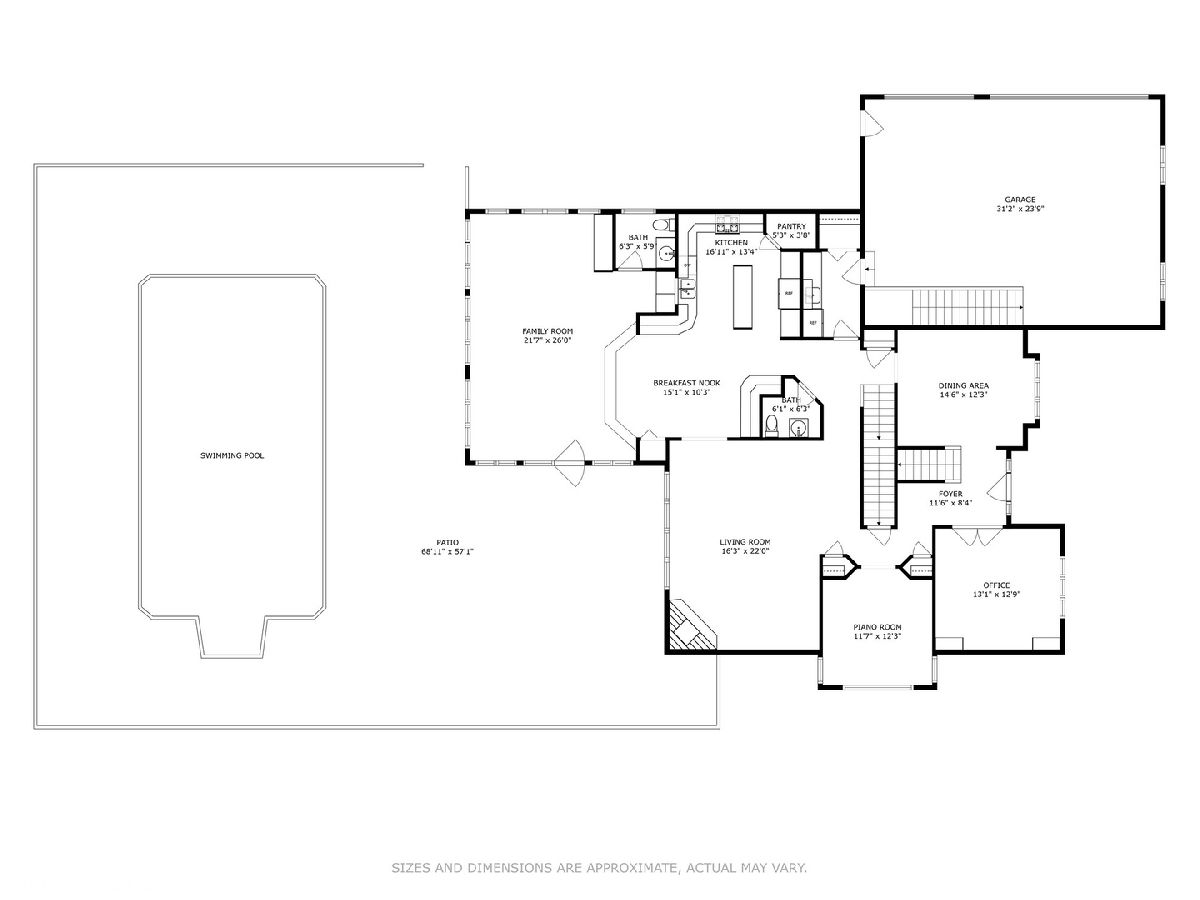
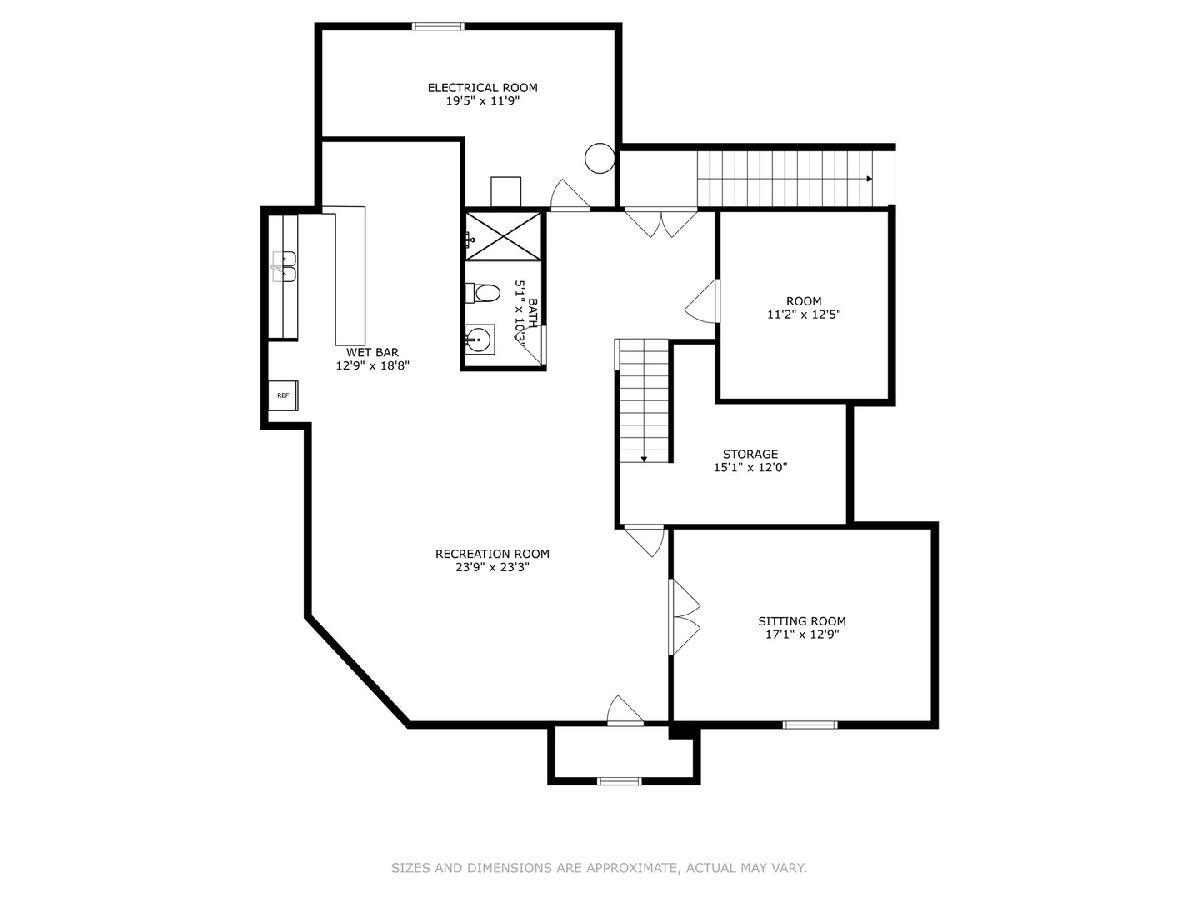
Room Specifics
Total Bedrooms: 5
Bedrooms Above Ground: 5
Bedrooms Below Ground: 0
Dimensions: —
Floor Type: —
Dimensions: —
Floor Type: —
Dimensions: —
Floor Type: —
Dimensions: —
Floor Type: —
Full Bathrooms: 5
Bathroom Amenities: Separate Shower,Double Sink,Soaking Tub
Bathroom in Basement: 1
Rooms: —
Basement Description: Finished
Other Specifics
| 3 | |
| — | |
| Asphalt,Circular | |
| — | |
| — | |
| 180X319X73X308 | |
| Unfinished | |
| — | |
| — | |
| — | |
| Not in DB | |
| — | |
| — | |
| — | |
| — |
Tax History
| Year | Property Taxes |
|---|---|
| 2014 | $12,302 |
| 2024 | $14,957 |
Contact Agent
Nearby Sold Comparables
Contact Agent
Listing Provided By
Coldwell Banker Realty

