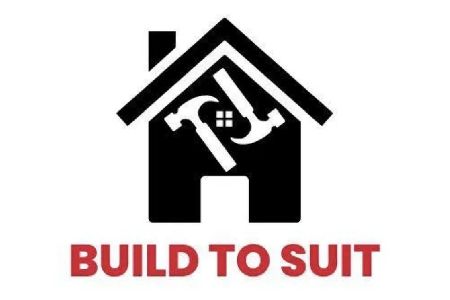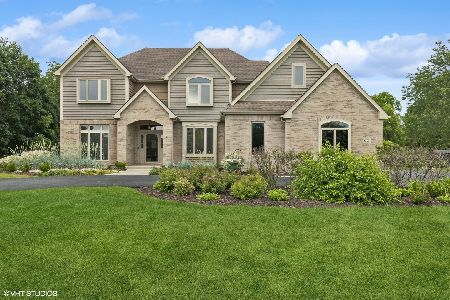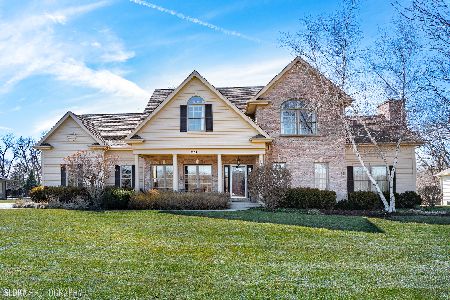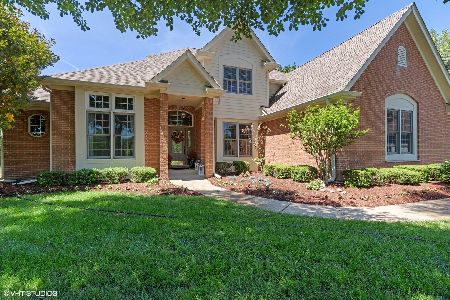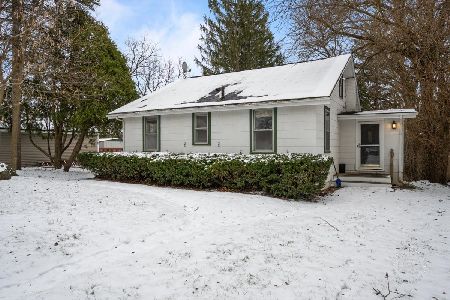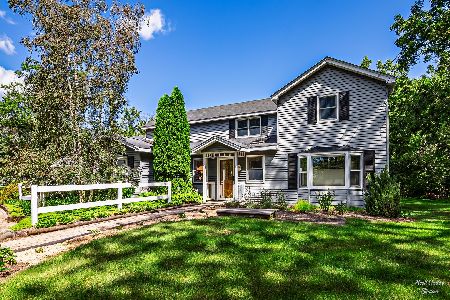8307 Balder Street, Cary, Illinois 60013
$469,500
|
Sold
|
|
| Status: | Closed |
| Sqft: | 4,223 |
| Cost/Sqft: | $113 |
| Beds: | 5 |
| Baths: | 5 |
| Year Built: | 2000 |
| Property Taxes: | $12,302 |
| Days On Market: | 4334 |
| Lot Size: | 0,94 |
Description
Ooo-Laa-Laa! Over-The-Top Construction W/A SPLASH Of Fun, An Entertainer's Dream! Great Flr Plan Loaded With All The Goodies! Huge Gourmet Kitchen Opens To The Sunroom W/Heated Flrs & Views Of The In-Ground Pool. 1st Flr. Office/Den. Formal Liv/Din. HARDWOOD THRU-OUT 5 Beds UP! Finished Bsmt W/Custom Wet Bar, Full Bath, Exercise Rm, SOUND PROOF Studio! 2nd Flr. Laundry! Heated Garage, Pella Windows/Drs. OVER-THE-TOP
Property Specifics
| Single Family | |
| — | |
| Colonial | |
| 2000 | |
| Full | |
| CUSTOM | |
| No | |
| 0.94 |
| Mc Henry | |
| River Orchard | |
| 225 / Annual | |
| Other | |
| Private Well | |
| Public Sewer | |
| 08525781 | |
| 2017203005 |
Nearby Schools
| NAME: | DISTRICT: | DISTANCE: | |
|---|---|---|---|
|
Grade School
Three Oaks School |
26 | — | |
|
Middle School
Cary Junior High School |
26 | Not in DB | |
|
High School
Cary-grove Community High School |
155 | Not in DB | |
Property History
| DATE: | EVENT: | PRICE: | SOURCE: |
|---|---|---|---|
| 7 Aug, 2014 | Sold | $469,500 | MRED MLS |
| 10 Jun, 2014 | Under contract | $479,000 | MRED MLS |
| — | Last price change | $499,900 | MRED MLS |
| 29 Jan, 2014 | Listed for sale | $554,000 | MRED MLS |
| 29 Jul, 2024 | Sold | $667,000 | MRED MLS |
| 9 Jun, 2024 | Under contract | $649,000 | MRED MLS |
| 6 Jun, 2024 | Listed for sale | $649,000 | MRED MLS |
Room Specifics
Total Bedrooms: 5
Bedrooms Above Ground: 5
Bedrooms Below Ground: 0
Dimensions: —
Floor Type: Hardwood
Dimensions: —
Floor Type: Hardwood
Dimensions: —
Floor Type: Hardwood
Dimensions: —
Floor Type: —
Full Bathrooms: 5
Bathroom Amenities: Separate Shower,Double Sink,Soaking Tub
Bathroom in Basement: 1
Rooms: Bonus Room,Bedroom 5,Den,Exercise Room,Foyer,Mud Room,Office,Recreation Room,Heated Sun Room,Other Room
Basement Description: Finished
Other Specifics
| 3 | |
| Concrete Perimeter | |
| Asphalt,Circular | |
| Patio, Stamped Concrete Patio, In Ground Pool, Storms/Screens | |
| Corner Lot,Landscaped,Wooded | |
| 180X319X73X308 | |
| Unfinished | |
| Full | |
| Vaulted/Cathedral Ceilings, Skylight(s), Bar-Wet, Hardwood Floors, Heated Floors, Second Floor Laundry | |
| Double Oven, Range, Microwave, Dishwasher, Refrigerator, Bar Fridge, Disposal, Stainless Steel Appliance(s) | |
| Not in DB | |
| Pool, Street Paved | |
| — | |
| — | |
| Gas Starter |
Tax History
| Year | Property Taxes |
|---|---|
| 2014 | $12,302 |
| 2024 | $14,957 |
Contact Agent
Nearby Similar Homes
Nearby Sold Comparables
Contact Agent
Listing Provided By
Century 21 American Sketchbook

