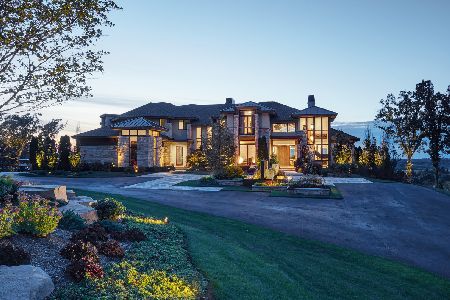8307 Concord Drive, Bull Valley, Illinois 60098
$325,000
|
Sold
|
|
| Status: | Closed |
| Sqft: | 2,528 |
| Cost/Sqft: | $138 |
| Beds: | 4 |
| Baths: | 4 |
| Year Built: | 1978 |
| Property Taxes: | $11,389 |
| Days On Market: | 2144 |
| Lot Size: | 3,11 |
Description
Rare opportunity to own a comfortable home with a finished, heating outbuilding on 3 beautiful acres! Picture perfect setting with privacy and peace. the outbuilding is jury right for a home bade business or extended family. Enjoy the huge useable yard from the screened porch and oversized concrete patio. Inside, there's a remodeled kitchen with top of the line cherry cabinets, granite, island, breakfast bar, butlers pantry, custom lighting & SS appliances! The great room has beautiful hardwood floors, crown molding & a brick fireplace. The English lookout basement is light & bright w/a custom oak bar, rec room, laundry & storage. The 30'X40' finished outbuilding facilitates a home office or extended family w/heated floors, kitchenette, & 1/2 bath (could be converted to a full bath & 3 sep rms.) The 3rd garage bay is ideal for your extra "toys". Outbuilding could be converted to animal barn. Property backs to miles of horse-only trails!
Property Specifics
| Single Family | |
| — | |
| — | |
| 1978 | |
| Full,English | |
| CUSTOM 2 STORY | |
| No | |
| 3.11 |
| Mc Henry | |
| Pine Ridge | |
| 0 / Not Applicable | |
| None | |
| Private Well | |
| Septic-Private | |
| 10670324 | |
| 0836452005 |
Nearby Schools
| NAME: | DISTRICT: | DISTANCE: | |
|---|---|---|---|
|
Grade School
Olson Elementary School |
200 | — | |
|
Middle School
Northwood Middle School |
200 | Not in DB | |
|
High School
Woodstock North High School |
200 | Not in DB | |
Property History
| DATE: | EVENT: | PRICE: | SOURCE: |
|---|---|---|---|
| 14 May, 2020 | Sold | $325,000 | MRED MLS |
| 26 Mar, 2020 | Under contract | $349,000 | MRED MLS |
| 17 Mar, 2020 | Listed for sale | $349,000 | MRED MLS |
| 26 Jul, 2023 | Sold | $480,000 | MRED MLS |
| 9 Jul, 2023 | Under contract | $500,000 | MRED MLS |
| — | Last price change | $524,000 | MRED MLS |
| 2 Jun, 2023 | Listed for sale | $550,000 | MRED MLS |
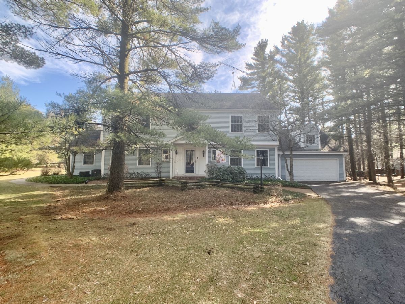
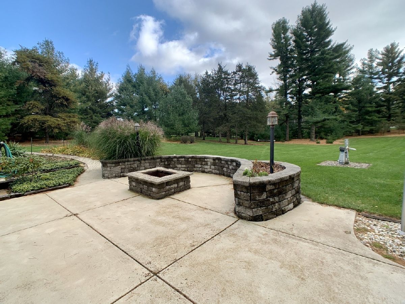
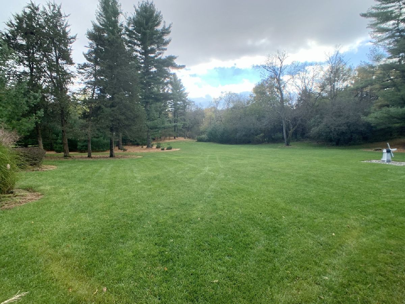
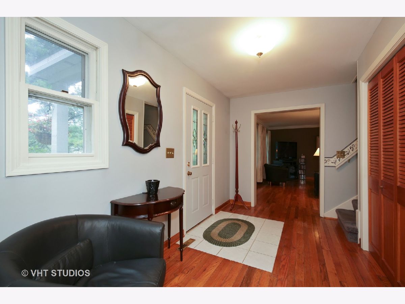
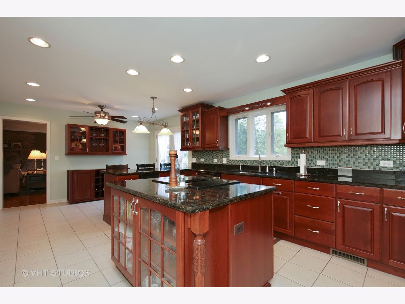
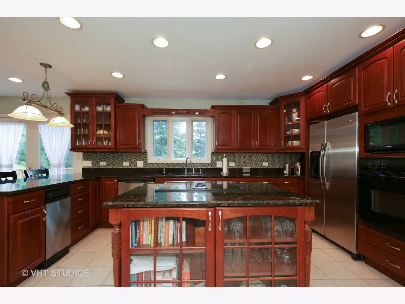
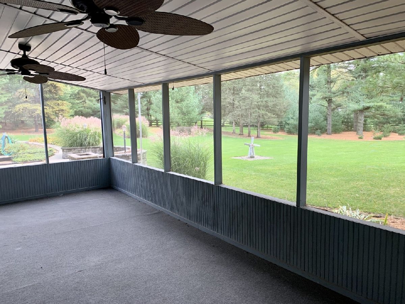
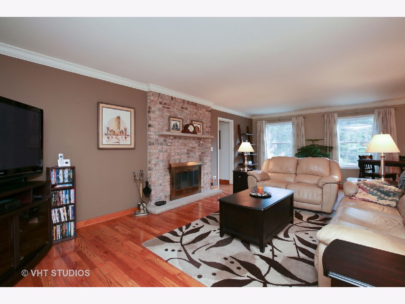
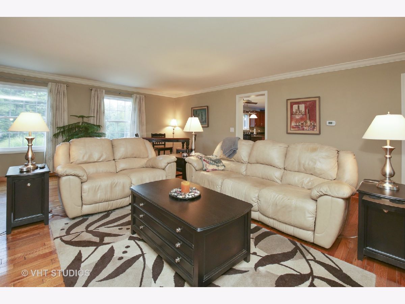
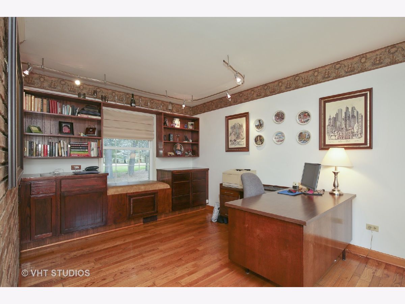
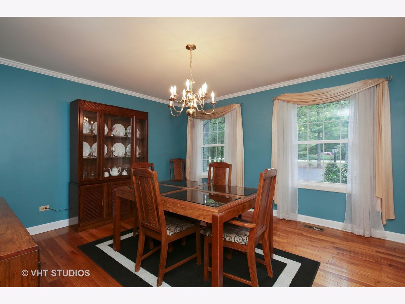
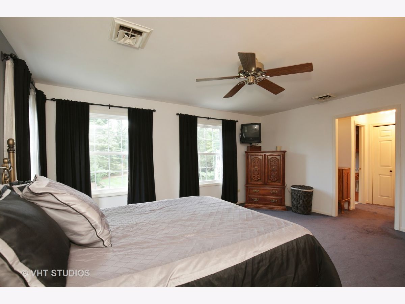
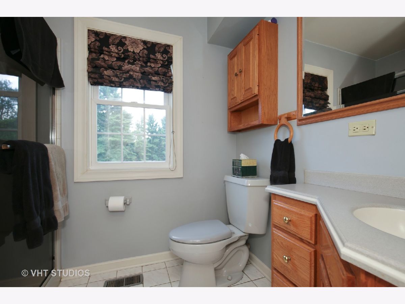
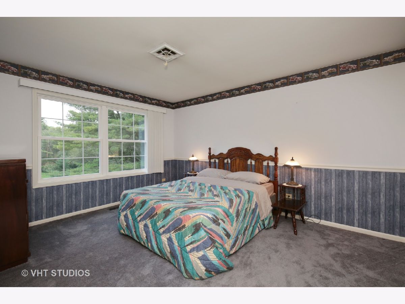
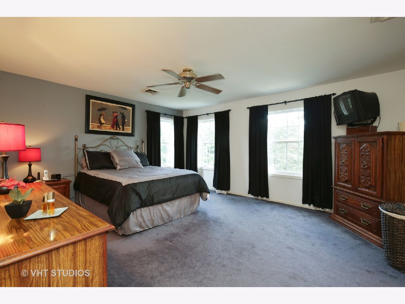
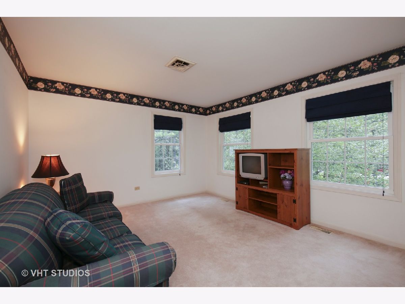
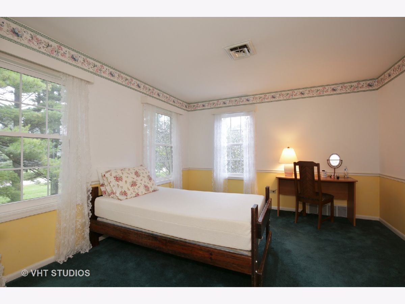
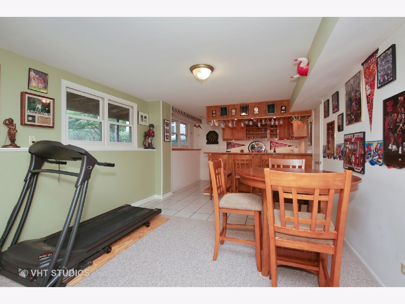
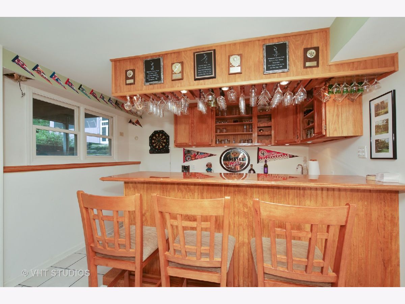
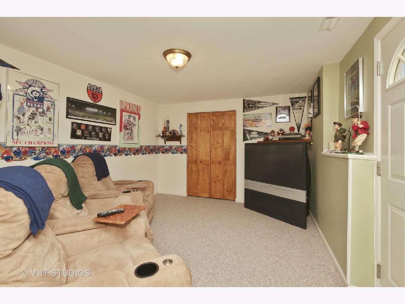
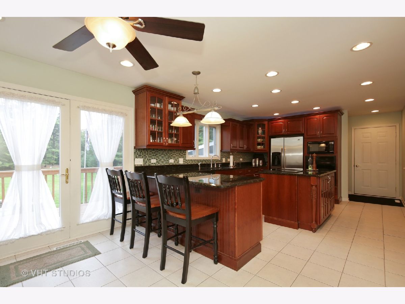
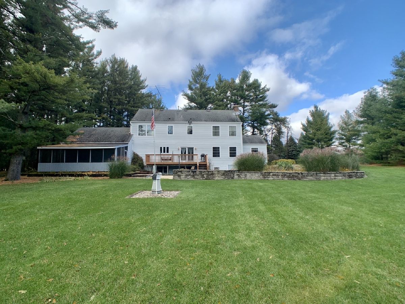
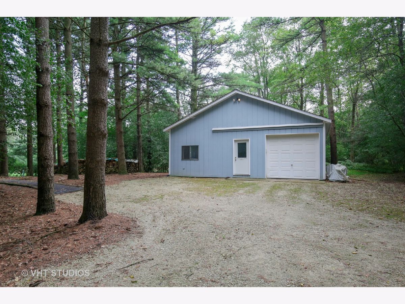
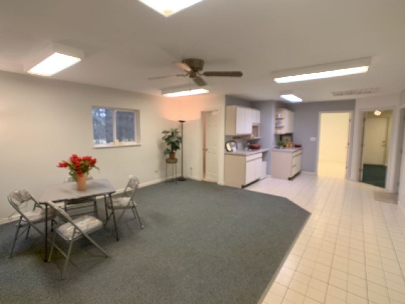
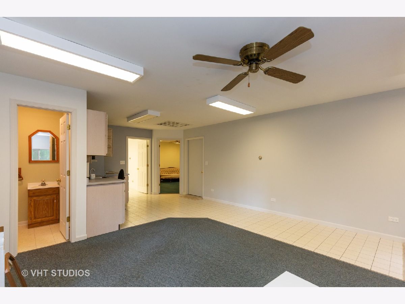
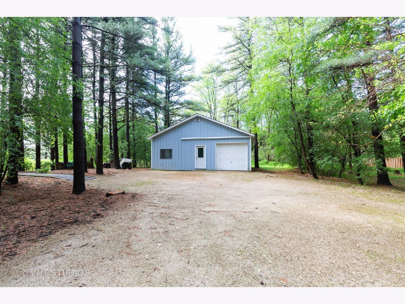
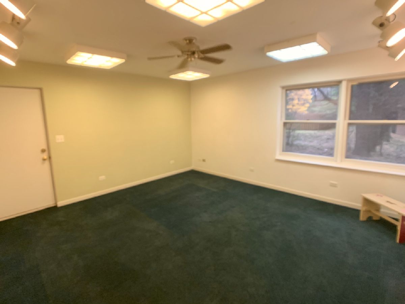
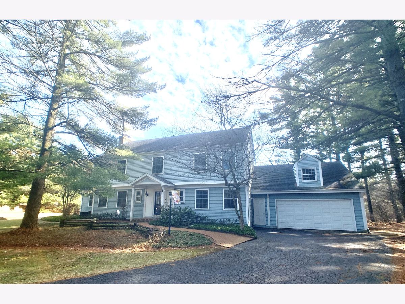
Room Specifics
Total Bedrooms: 4
Bedrooms Above Ground: 4
Bedrooms Below Ground: 0
Dimensions: —
Floor Type: Carpet
Dimensions: —
Floor Type: Carpet
Dimensions: —
Floor Type: Carpet
Full Bathrooms: 4
Bathroom Amenities: —
Bathroom in Basement: 1
Rooms: Office,Workshop,Screened Porch,Foyer,Loft,Other Room,Den,Bonus Room,Deck
Basement Description: Finished,Exterior Access
Other Specifics
| 3.5 | |
| Concrete Perimeter | |
| Asphalt | |
| Deck, Patio, Porch Screened, Storms/Screens | |
| Horses Allowed,Irregular Lot,Landscaped,Wooded | |
| 251 X 182 X 393 X 167 X 48 | |
| — | |
| Full | |
| Bar-Wet, Hardwood Floors, In-Law Arrangement | |
| Microwave, Dishwasher, Refrigerator, Washer, Dryer, Disposal, Trash Compactor, Stainless Steel Appliance(s), Cooktop, Built-In Oven | |
| Not in DB | |
| Horse-Riding Trails, Street Paved | |
| — | |
| — | |
| Wood Burning, Attached Fireplace Doors/Screen |
Tax History
| Year | Property Taxes |
|---|---|
| 2020 | $11,389 |
| 2023 | $10,032 |
Contact Agent
Nearby Sold Comparables
Contact Agent
Listing Provided By
Baird & Warner

