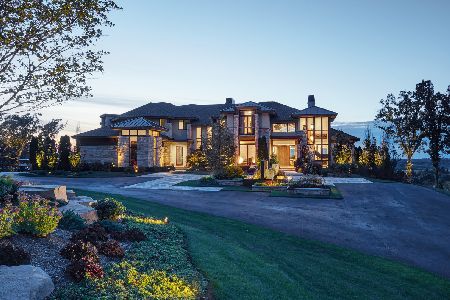8011 Concord Drive, Bull Valley, Illinois 60098
$299,000
|
Sold
|
|
| Status: | Closed |
| Sqft: | 2,544 |
| Cost/Sqft: | $118 |
| Beds: | 4 |
| Baths: | 3 |
| Year Built: | 1978 |
| Property Taxes: | $10,622 |
| Days On Market: | 2499 |
| Lot Size: | 3,39 |
Description
3+ wooded acres in Bull Valley with a 35' x 24' hobby barn with hoist and loft. The classic 2 story colonial home features 4 large bedrooms, 2 full and 1 half remodeled bathrooms, formal dining room, gorgeous living room with built-ins and fireplace, family room with fireplace and beamed ceiling. A big, open kitchen with a cooktop island and eating area. Lots of new here - Furnace, Water heater, carpeting, wood flooring, kitchen backsplash, kitchen appliances - oven, microwave and cooktop, bathroom vanities, 2 toilets and flooring, paint throughout, some recessed lighting. Sliding patio doors, Deck house/barn roof - 2016. Big enough basement for finishing or storage or hobbies. Convert the hobby barn with loft and hoist and grounds for a horse property.
Property Specifics
| Single Family | |
| — | |
| Colonial | |
| 1978 | |
| Full | |
| — | |
| No | |
| 3.39 |
| Mc Henry | |
| Pine Ridge | |
| 0 / Not Applicable | |
| None | |
| Private Well | |
| Septic-Private | |
| 10273360 | |
| 0931303001 |
Nearby Schools
| NAME: | DISTRICT: | DISTANCE: | |
|---|---|---|---|
|
Grade School
Valley View Elementary School |
15 | — | |
|
Middle School
Parkland Middle School |
15 | Not in DB | |
Property History
| DATE: | EVENT: | PRICE: | SOURCE: |
|---|---|---|---|
| 14 Jun, 2019 | Sold | $299,000 | MRED MLS |
| 8 May, 2019 | Under contract | $299,000 | MRED MLS |
| — | Last price change | $320,000 | MRED MLS |
| 14 Feb, 2019 | Listed for sale | $335,000 | MRED MLS |
Room Specifics
Total Bedrooms: 4
Bedrooms Above Ground: 4
Bedrooms Below Ground: 0
Dimensions: —
Floor Type: Carpet
Dimensions: —
Floor Type: Carpet
Dimensions: —
Floor Type: Carpet
Full Bathrooms: 3
Bathroom Amenities: —
Bathroom in Basement: 0
Rooms: Foyer
Basement Description: Unfinished
Other Specifics
| 2 | |
| Concrete Perimeter | |
| Asphalt | |
| Deck | |
| Corner Lot,Horses Allowed,Wooded,Mature Trees | |
| 370 X 264 X 590 X 51 X311 | |
| Unfinished | |
| Full | |
| Hardwood Floors, First Floor Laundry, Built-in Features, Walk-In Closet(s) | |
| Microwave, Dishwasher, Refrigerator, Washer, Dryer, Cooktop, Built-In Oven, Water Softener Owned | |
| Not in DB | |
| Horse-Riding Trails | |
| — | |
| — | |
| Wood Burning, Decorative |
Tax History
| Year | Property Taxes |
|---|---|
| 2019 | $10,622 |
Contact Agent
Nearby Similar Homes
Nearby Sold Comparables
Contact Agent
Listing Provided By
Coldwell Banker The Real Estate Group









