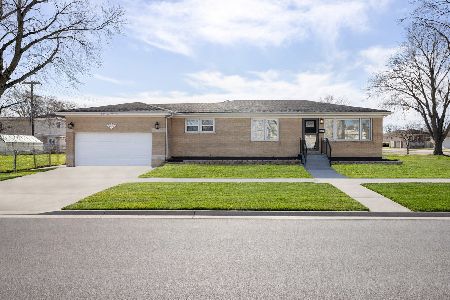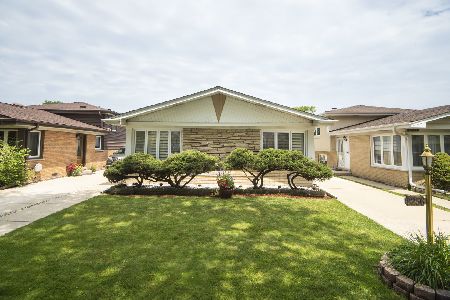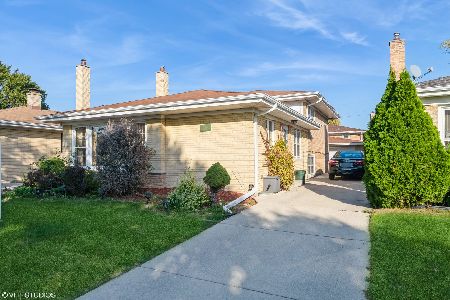8309 Sunnyside Avenue, Norridge, Illinois 60706
$414,505
|
Sold
|
|
| Status: | Closed |
| Sqft: | 2,256 |
| Cost/Sqft: | $175 |
| Beds: | 3 |
| Baths: | 3 |
| Year Built: | 1961 |
| Property Taxes: | $5,770 |
| Days On Market: | 358 |
| Lot Size: | 0,00 |
Description
Welcome to the vibrant and sought-after Norridge community. This well-maintained brick ranch is brimming with charm and ready to impress. Step into the spacious living room bathed in natural sunlight streaming through large windows and enhanced by inviting recessed lighting, making it the perfect place to relax and entertain. With three lovely bedrooms and a full bath-plus a convenient half bath-there's plenty of space for everyone. The gorgeous hardwood floors flow seamlessly throughout, complemented by modern wood laminate in the kitchen and dining area. Cook up a storm in the generous kitchen with a breakfast bar that opens to the dining area, perfect for gatherings. Step outside to your private yard, where you can unwind and enjoy the outdoors, along with a private driveway leading to a fantastic 2.5-car garage! But that's not all! The expansive basement boasts a separate entrance and features an enormous family room with ample storage and yet another full bathroom ideal for accommodating guests or creating your own entertainment haven. Don't forget the spacious laundry area and mechanical room for added convenience. Your adventure continues just a short stroll away at Norridge Park District, where family fun knows no bonds! Enjoy amenities like baseball, football, soccer, basketball, tennis courts, and a playground, and don't miss the newly renovated swimming pool with exciting slides! Plus, with excellent schools, public transportation, proximity to O'Hare International Airport, the HIP mall, and an array of local shopping and dining options, you'll be perfectly situated. The bustling Rosemont area is just a hop, skip, and a jump away from even more shopping and dining delights. This is more than just a house; it's a keeper for years to come! Don't let this incredible opportunity slip away!
Property Specifics
| Single Family | |
| — | |
| — | |
| 1961 | |
| — | |
| — | |
| No | |
| — |
| Cook | |
| — | |
| — / Not Applicable | |
| — | |
| — | |
| — | |
| 12278159 | |
| 12142170180000 |
Nearby Schools
| NAME: | DISTRICT: | DISTANCE: | |
|---|---|---|---|
|
High School
Ridgewood Comm High School |
234 | Not in DB | |
Property History
| DATE: | EVENT: | PRICE: | SOURCE: |
|---|---|---|---|
| 11 Mar, 2025 | Sold | $414,505 | MRED MLS |
| 5 Feb, 2025 | Under contract | $395,000 | MRED MLS |
| 28 Jan, 2025 | Listed for sale | $395,000 | MRED MLS |
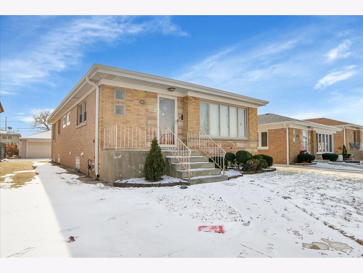
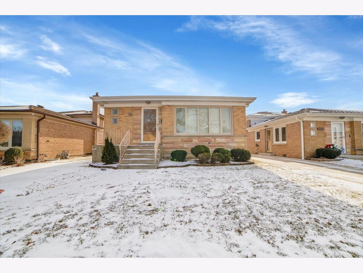
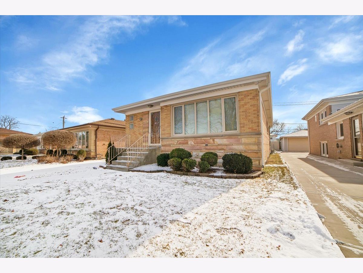
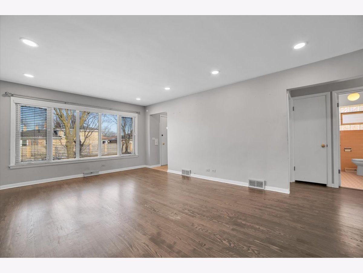
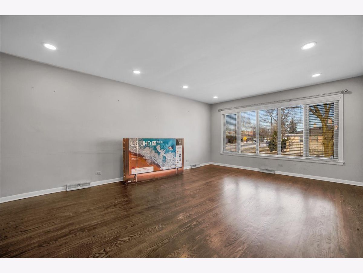
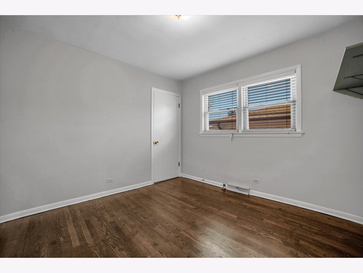
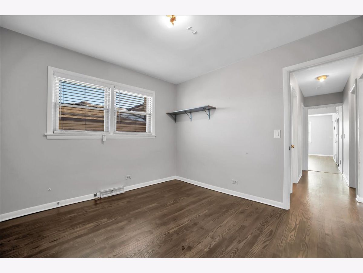
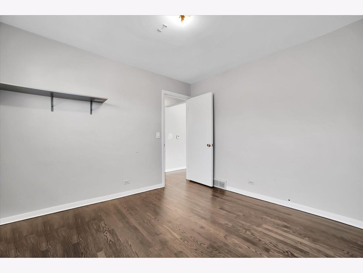
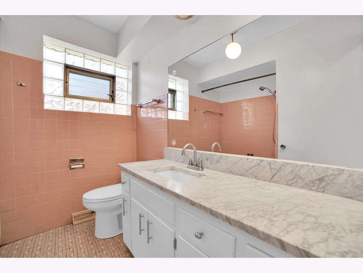
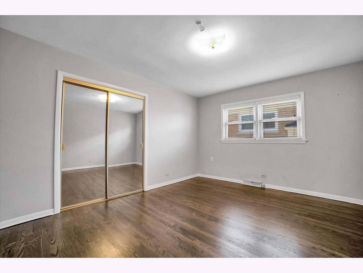
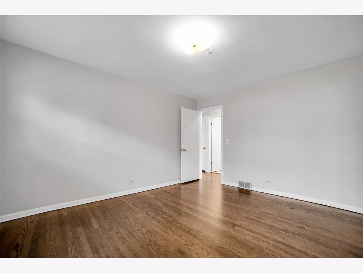
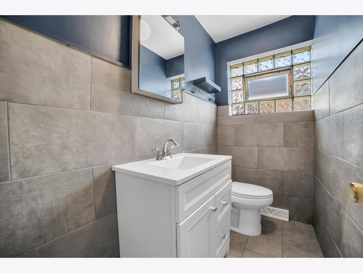
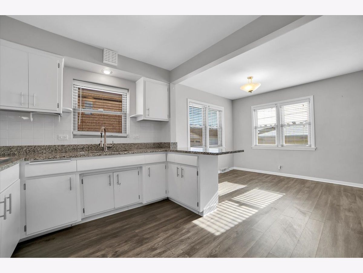
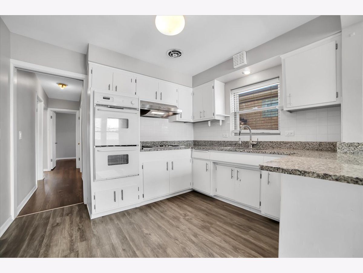
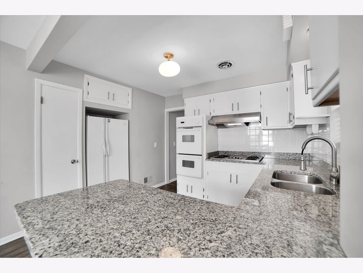
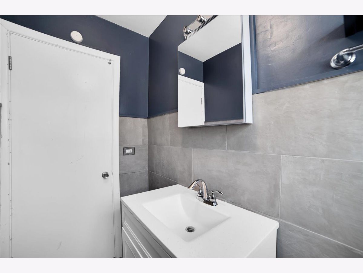
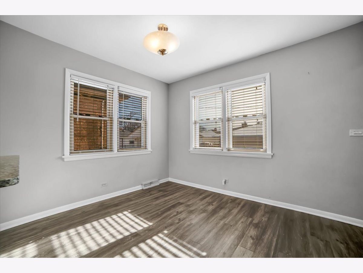

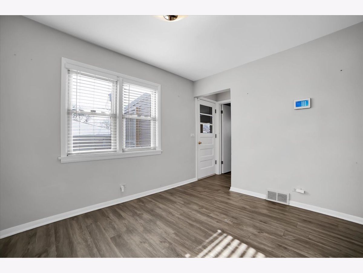
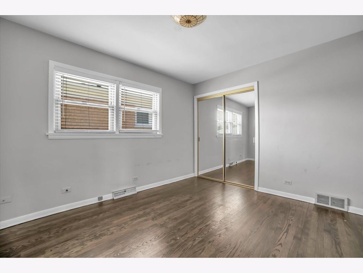
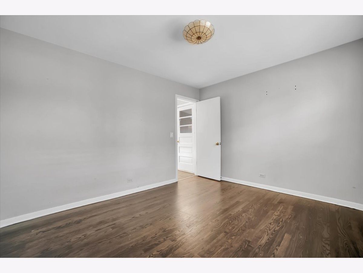

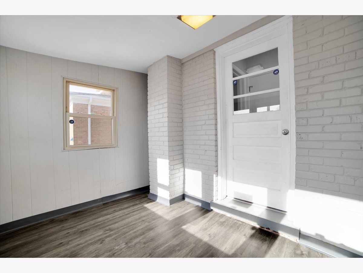
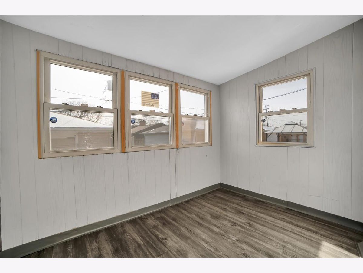
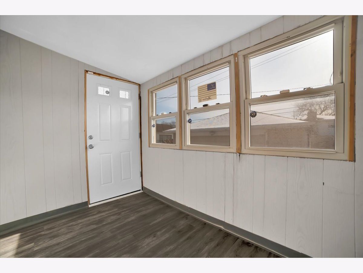
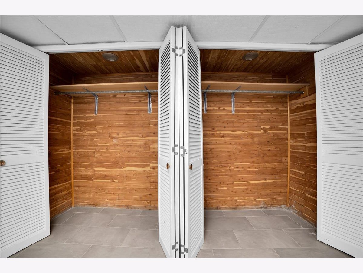
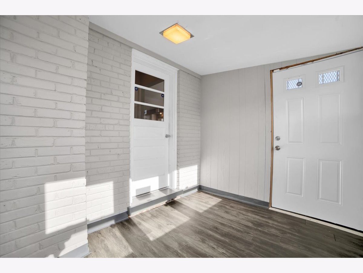
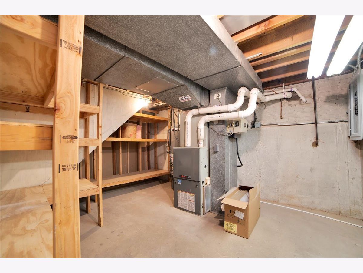
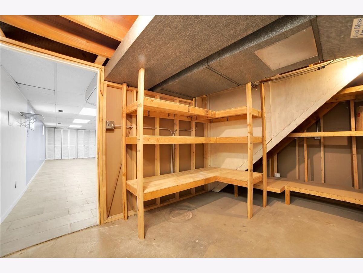
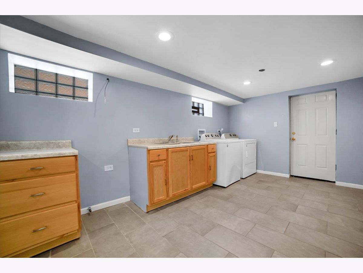
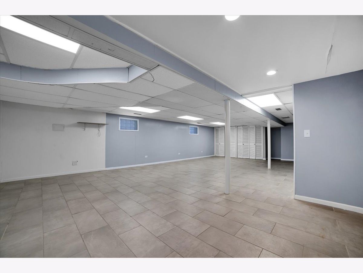

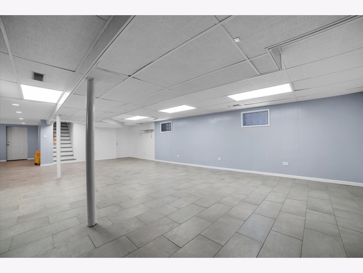
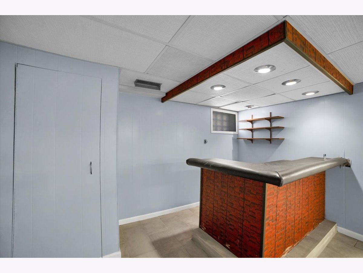
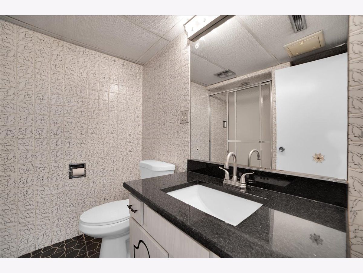
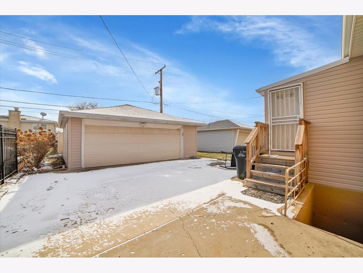

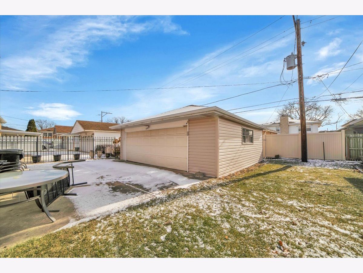
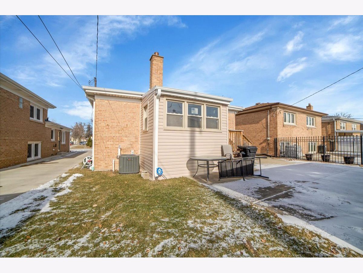
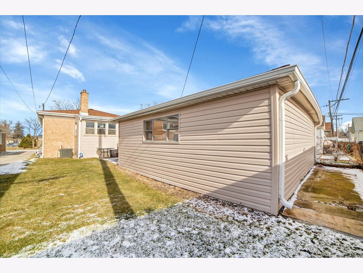
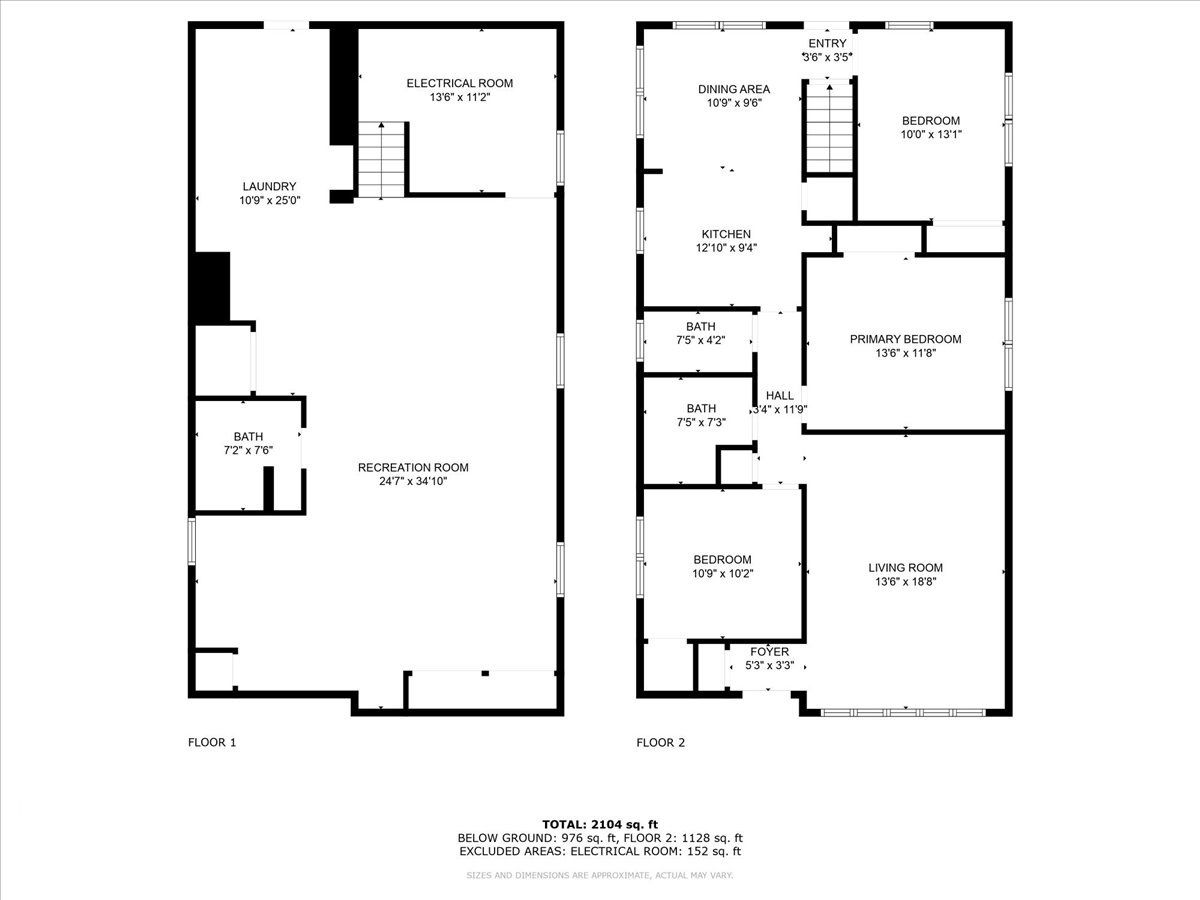
Room Specifics
Total Bedrooms: 3
Bedrooms Above Ground: 3
Bedrooms Below Ground: 0
Dimensions: —
Floor Type: —
Dimensions: —
Floor Type: —
Full Bathrooms: 3
Bathroom Amenities: —
Bathroom in Basement: 1
Rooms: —
Basement Description: Finished
Other Specifics
| 2 | |
| — | |
| Concrete,Side Drive | |
| — | |
| — | |
| 40X125 | |
| — | |
| — | |
| — | |
| — | |
| Not in DB | |
| — | |
| — | |
| — | |
| — |
Tax History
| Year | Property Taxes |
|---|---|
| 2025 | $5,770 |
Contact Agent
Nearby Similar Homes
Nearby Sold Comparables
Contact Agent
Listing Provided By
Roman Properties, LLC.




