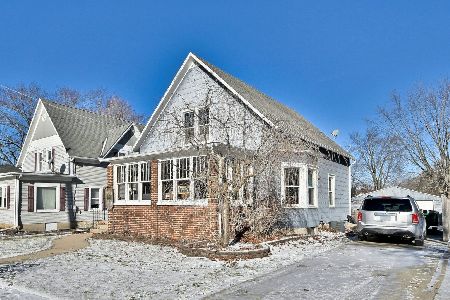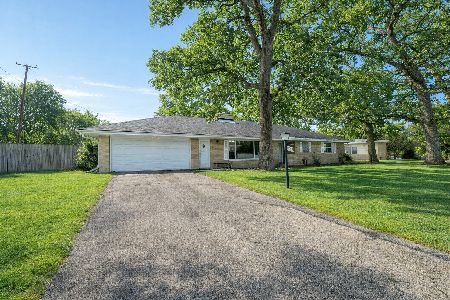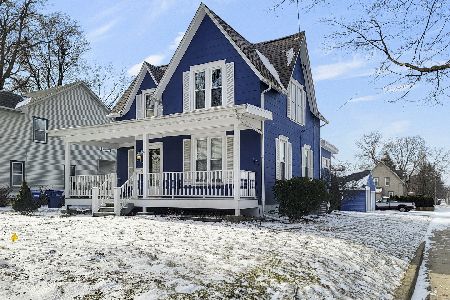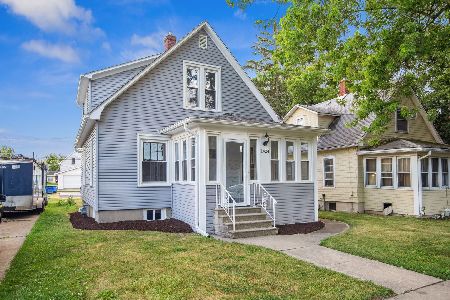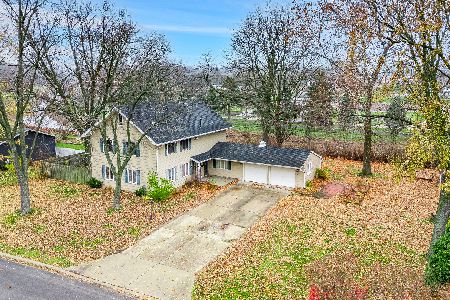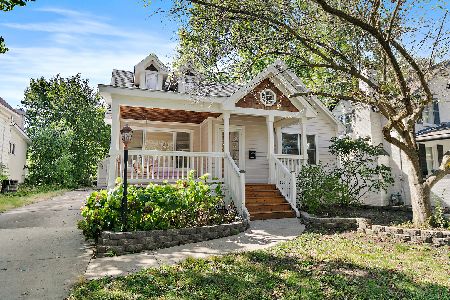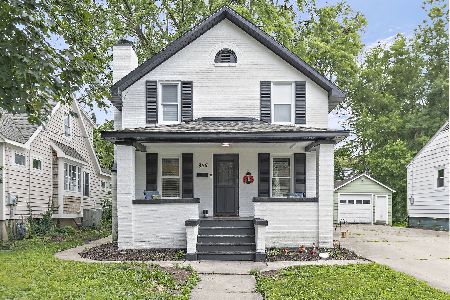831 10th Street, Dekalb, Illinois 60115
$61,000
|
Sold
|
|
| Status: | Closed |
| Sqft: | 1,271 |
| Cost/Sqft: | $55 |
| Beds: | 3 |
| Baths: | 2 |
| Year Built: | — |
| Property Taxes: | $4,326 |
| Days On Market: | 3766 |
| Lot Size: | 0,17 |
Description
Very nice older 2 story home on a dead end street. 3 bedrooms and 2 bathrooms with a nice balcony off of one of the bedrooms. A very comfortable 3 season front porch would be a great place for a cup of coffee in the morning. The dining room is separate and has a nice size closet for storage. A generous sized 2 car garage that is detached. The asphalt driveway is shared with neighbor but in good condition. Central air new in 2008, furnace age no sure of, but in seemingly good condition. This home is located 1 block away from Little John Elementary school. Great for a young family! Property is being sold "As Is". The home is in an estate sale.
Property Specifics
| Single Family | |
| — | |
| Other | |
| — | |
| Full | |
| — | |
| No | |
| 0.17 |
| De Kalb | |
| — | |
| 0 / Not Applicable | |
| None | |
| Public | |
| Public Sewer | |
| 09062054 | |
| 0814456021 |
Property History
| DATE: | EVENT: | PRICE: | SOURCE: |
|---|---|---|---|
| 29 Aug, 2016 | Sold | $61,000 | MRED MLS |
| 30 Jun, 2016 | Under contract | $69,900 | MRED MLS |
| — | Last price change | $73,700 | MRED MLS |
| 12 Oct, 2015 | Listed for sale | $73,700 | MRED MLS |
Room Specifics
Total Bedrooms: 3
Bedrooms Above Ground: 3
Bedrooms Below Ground: 0
Dimensions: —
Floor Type: Carpet
Dimensions: —
Floor Type: Other
Full Bathrooms: 2
Bathroom Amenities: —
Bathroom in Basement: 0
Rooms: No additional rooms
Basement Description: Unfinished
Other Specifics
| 2 | |
| Block,Concrete Perimeter | |
| Asphalt | |
| Deck | |
| — | |
| 47 X 150 | |
| Unfinished | |
| None | |
| — | |
| Range, Refrigerator | |
| Not in DB | |
| Sidewalks, Street Lights, Street Paved | |
| — | |
| — | |
| — |
Tax History
| Year | Property Taxes |
|---|---|
| 2016 | $4,326 |
Contact Agent
Nearby Similar Homes
Contact Agent
Listing Provided By
RE/MAX Classic

