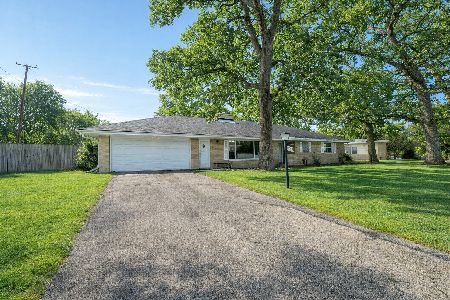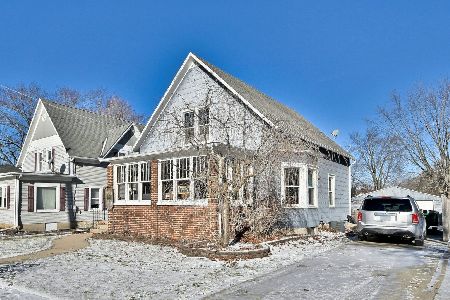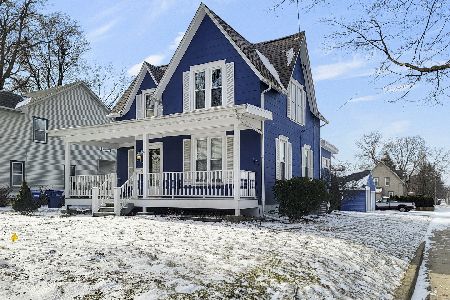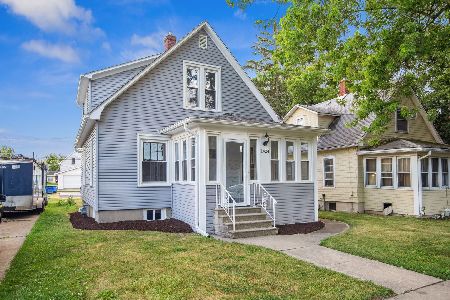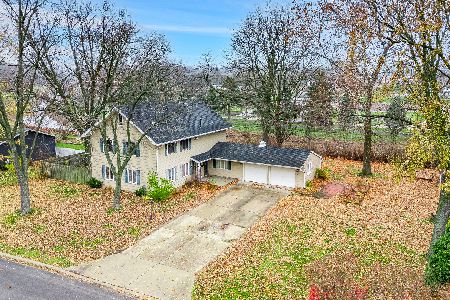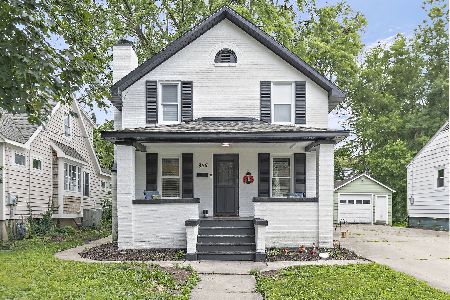839 10th Street, Dekalb, Illinois 60115
$278,500
|
Sold
|
|
| Status: | Closed |
| Sqft: | 2,556 |
| Cost/Sqft: | $109 |
| Beds: | 4 |
| Baths: | 3 |
| Year Built: | 1954 |
| Property Taxes: | $4,702 |
| Days On Market: | 425 |
| Lot Size: | 0,16 |
Description
Welcome to this charming four bedroom Cape Cod home, where classic charm meets modern comfort. Nestled in a serene neighborhood on a dead end street, this beautifully maintained property features an inviting front porch with a stunning Cedar accent ceiling, perfect for enjoying your morning coffee or evening sunsets~ walking distance to Littlejohn Elementary School. This home features Many UPDATES including; Dormers, Front Porch (reconstructed front porch, cedar stairs, and railing), changed roof to sloped roof, New Roof, all bathrooms updated, converted Fireplace to ventless gas log, Reverse Osmosis system, Fresh Paint throughout, New Deck, Steps, and Railings, and New Sewer Line from the Street to the House. Step inside to find a bright living room with tons of natural lighting, alongside a hearth/family room boasting Vaulted Ceilings, Skylights, and a stylish modern brick fireplace. French Doors lead to a versatile bedroom currently used as an office, complete with built-in hutches and a cozy window seat. The functional Kitchen offers ample cabinet and counter space, along with a convenient Breakfast Bar for casual meals. Formal dining room is perfect for entertaining. The main level includes an additional bedroom and a full bath with a Luxurious Whirlpool Tub, while the upper level features two generously sized bedrooms, a full bath with Refinished tub (2024), and Laundry Hookups for added convenience. Put your finishing touches on the partially finished basement, including a dedicated laundry room with a sink and an additional Full Bath, providing extra space for guests or family gatherings. Outside, relax or entertain on the NEW deck, with a great backyard perfect for outdoor activities. Oversized 3 car detached garage has plenty of room for storage. This home is ideally located near shopping, parks, restaurants, and offers easy access to the interstate, making commuting a breeze. With everything you need already in place and ready to move in, this home won't last long!
Property Specifics
| Single Family | |
| — | |
| — | |
| 1954 | |
| — | |
| — | |
| No | |
| 0.16 |
| — | |
| Hillcrest | |
| 0 / Not Applicable | |
| — | |
| — | |
| — | |
| 12221136 | |
| 0814456019 |
Nearby Schools
| NAME: | DISTRICT: | DISTANCE: | |
|---|---|---|---|
|
Grade School
Littlejohn Elementary School |
428 | — | |
|
Middle School
Clinton Rosette Middle School |
428 | Not in DB | |
|
High School
De Kalb High School |
428 | Not in DB | |
Property History
| DATE: | EVENT: | PRICE: | SOURCE: |
|---|---|---|---|
| 30 Jan, 2025 | Sold | $278,500 | MRED MLS |
| 30 Dec, 2024 | Under contract | $279,777 | MRED MLS |
| 4 Dec, 2024 | Listed for sale | $279,777 | MRED MLS |
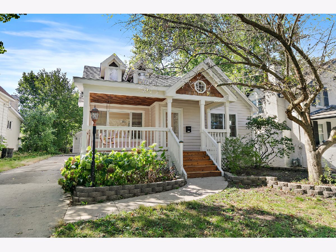
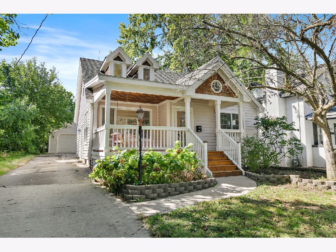
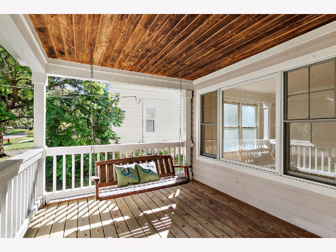
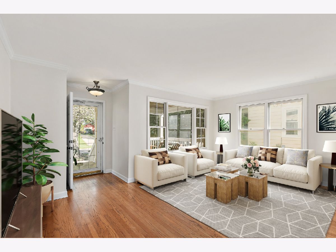
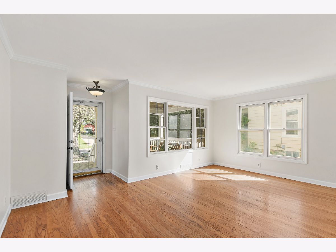
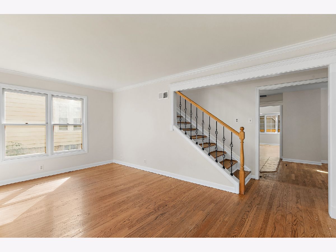
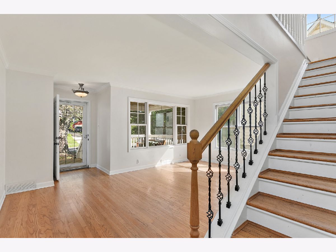
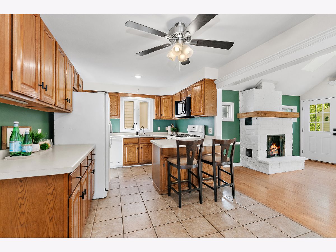
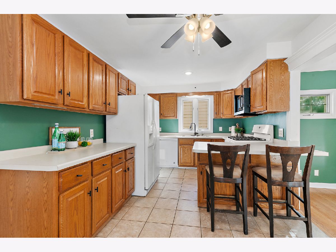
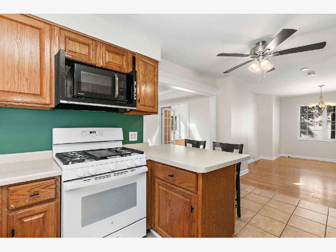
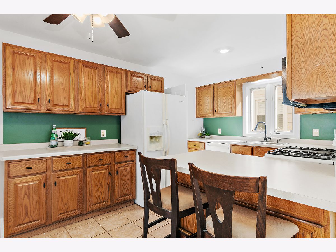
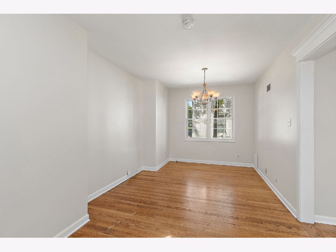
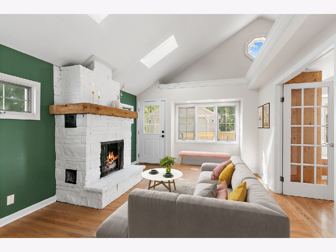
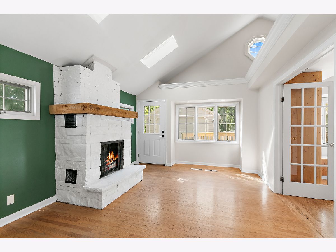
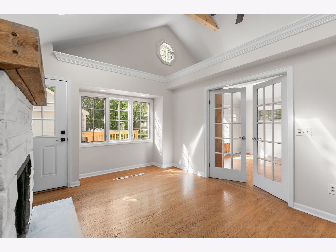
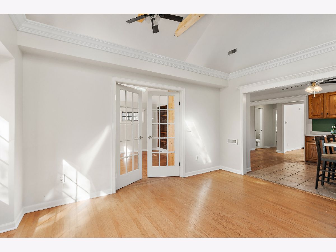
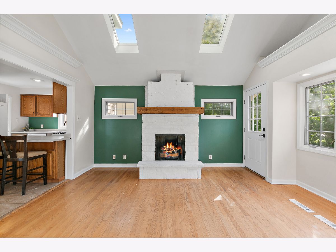
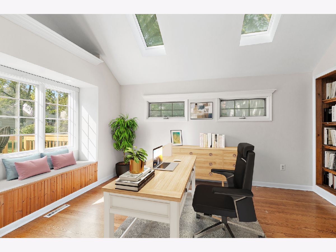
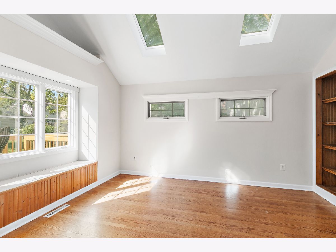
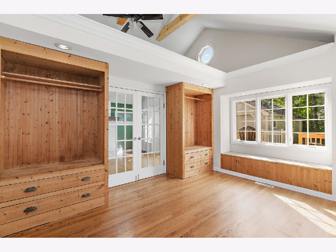
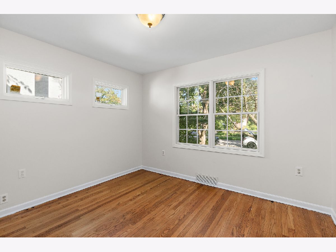
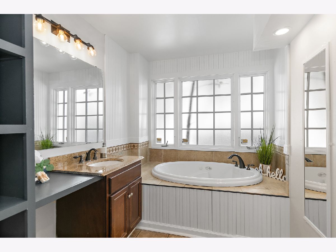
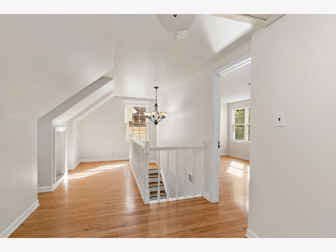
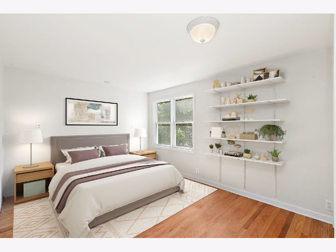
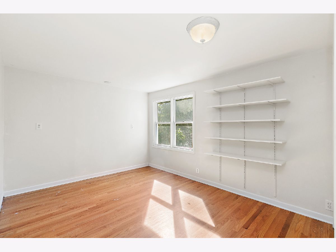
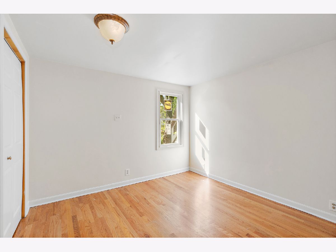
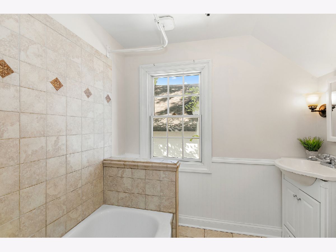
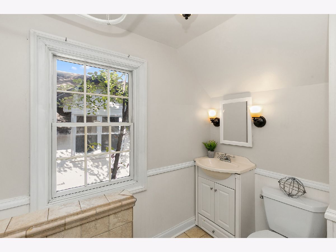
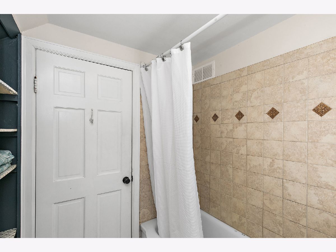
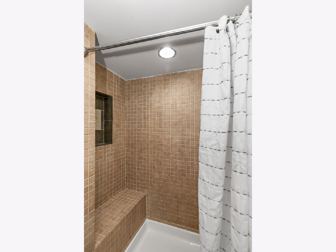
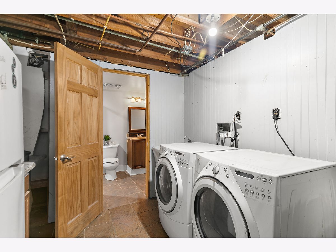
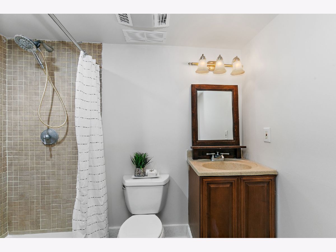
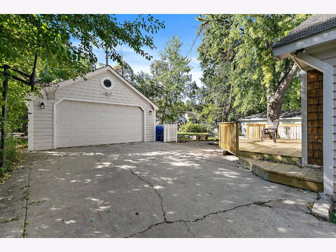
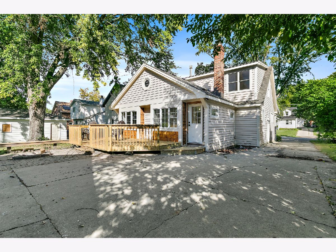
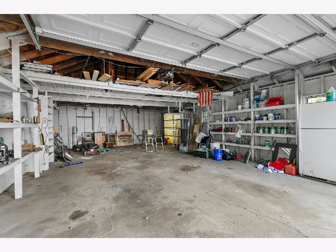
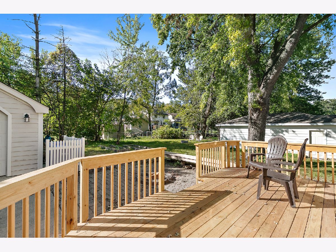
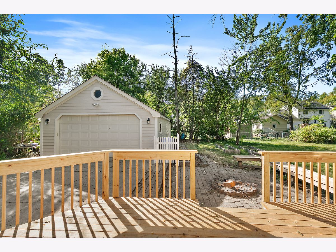
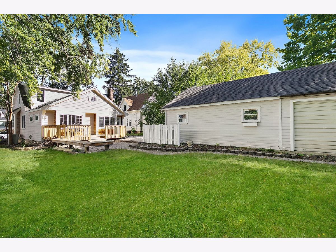
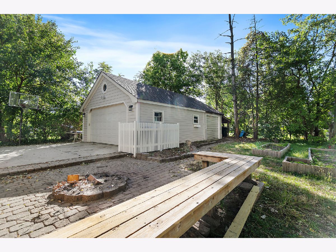
Room Specifics
Total Bedrooms: 4
Bedrooms Above Ground: 4
Bedrooms Below Ground: 0
Dimensions: —
Floor Type: —
Dimensions: —
Floor Type: —
Dimensions: —
Floor Type: —
Full Bathrooms: 3
Bathroom Amenities: Soaking Tub
Bathroom in Basement: 1
Rooms: —
Basement Description: Partially Finished,Crawl
Other Specifics
| 3 | |
| — | |
| Concrete | |
| — | |
| — | |
| 6750 | |
| — | |
| — | |
| — | |
| — | |
| Not in DB | |
| — | |
| — | |
| — | |
| — |
Tax History
| Year | Property Taxes |
|---|---|
| 2025 | $4,702 |
Contact Agent
Nearby Similar Homes
Contact Agent
Listing Provided By
Legacy Properties, A Sarah Leonard Company, LLC

