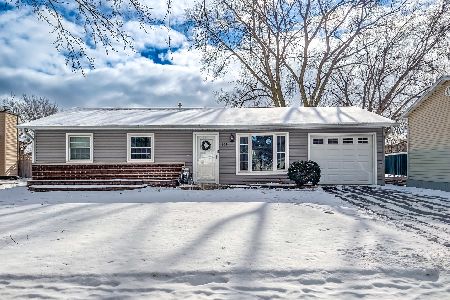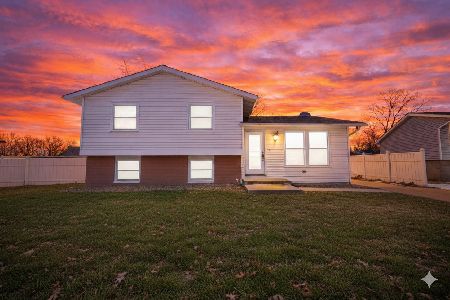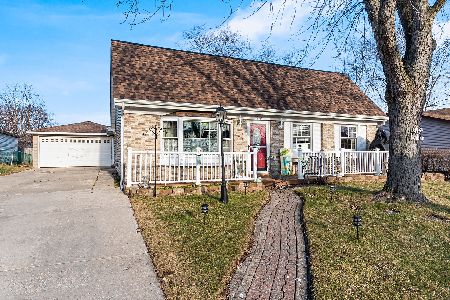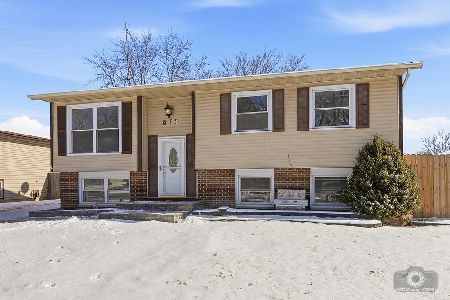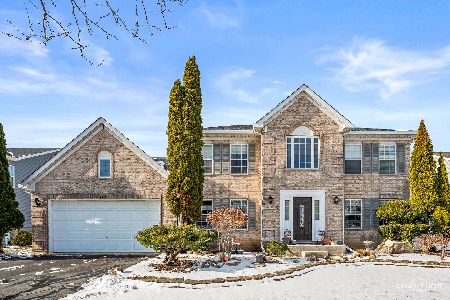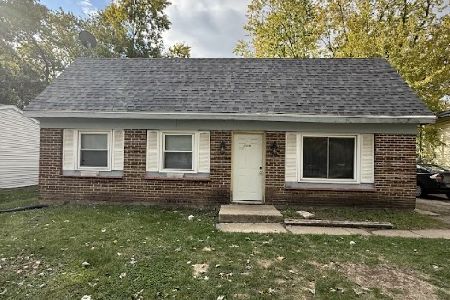831 Cloverdale Lane, Bolingbrook, Illinois 60440
$270,000
|
Sold
|
|
| Status: | Closed |
| Sqft: | 2,340 |
| Cost/Sqft: | $113 |
| Beds: | 4 |
| Baths: | 3 |
| Year Built: | 1997 |
| Property Taxes: | $7,529 |
| Days On Market: | 2851 |
| Lot Size: | 0,00 |
Description
This stunning 4 bedroom home has it all... updated hardwood floors, upgraded trim, doors, lighting and ceiling fans. Wonderful open floor plan, beautiful natural light and large bedrooms. Unfinished basement has 9' ceilings and ready for your finishing touches or use it for storage. Convenient to shopping, tollway, parks and schools. Location, layout and neighborhood makes this the perfect choice!
Property Specifics
| Single Family | |
| — | |
| Contemporary | |
| 1997 | |
| Full | |
| — | |
| No | |
| 0 |
| Will | |
| Creekside | |
| 0 / Not Applicable | |
| None | |
| Lake Michigan | |
| Public Sewer | |
| 09945716 | |
| 1202163040080000 |
Nearby Schools
| NAME: | DISTRICT: | DISTANCE: | |
|---|---|---|---|
|
Grade School
Independence Elementary School |
365U | — | |
|
Middle School
Jane Addams Middle School |
365U | Not in DB | |
|
High School
Bolingbrook High School |
365U | Not in DB | |
Property History
| DATE: | EVENT: | PRICE: | SOURCE: |
|---|---|---|---|
| 20 Dec, 2007 | Sold | $297,000 | MRED MLS |
| 16 Nov, 2007 | Under contract | $309,900 | MRED MLS |
| — | Last price change | $312,900 | MRED MLS |
| 16 Sep, 2007 | Listed for sale | $312,900 | MRED MLS |
| 24 Aug, 2011 | Sold | $200,000 | MRED MLS |
| 4 May, 2011 | Under contract | $199,000 | MRED MLS |
| — | Last price change | $209,000 | MRED MLS |
| 14 Aug, 2010 | Listed for sale | $229,000 | MRED MLS |
| 13 Jun, 2018 | Sold | $270,000 | MRED MLS |
| 12 May, 2018 | Under contract | $264,000 | MRED MLS |
| 10 May, 2018 | Listed for sale | $264,000 | MRED MLS |
Room Specifics
Total Bedrooms: 4
Bedrooms Above Ground: 4
Bedrooms Below Ground: 0
Dimensions: —
Floor Type: Carpet
Dimensions: —
Floor Type: Carpet
Dimensions: —
Floor Type: Carpet
Full Bathrooms: 3
Bathroom Amenities: Whirlpool,Separate Shower,Handicap Shower,Double Sink
Bathroom in Basement: 0
Rooms: Utility Room-1st Floor
Basement Description: Unfinished
Other Specifics
| 2 | |
| — | |
| Asphalt | |
| Patio | |
| — | |
| 75 X 120 | |
| — | |
| Full | |
| Vaulted/Cathedral Ceilings, Skylight(s) | |
| Range, Microwave, Dishwasher, Refrigerator, Washer, Dryer, Disposal | |
| Not in DB | |
| Sidewalks, Street Lights, Street Paved | |
| — | |
| — | |
| Wood Burning, Gas Starter |
Tax History
| Year | Property Taxes |
|---|---|
| 2007 | $7,492 |
| 2011 | $7,529 |
Contact Agent
Nearby Similar Homes
Nearby Sold Comparables
Contact Agent
Listing Provided By
Executive Realty Group LLC

