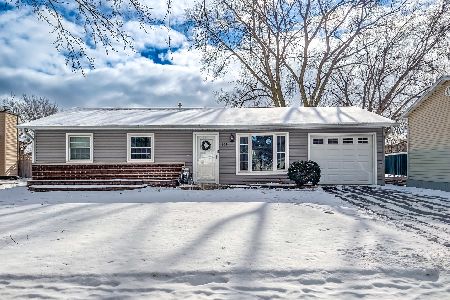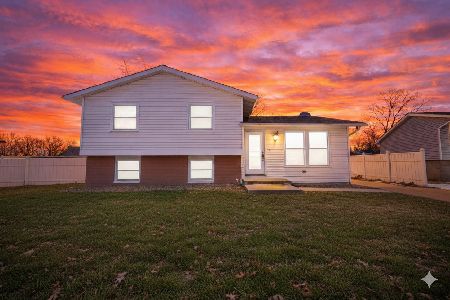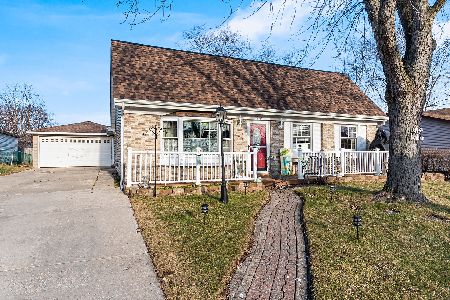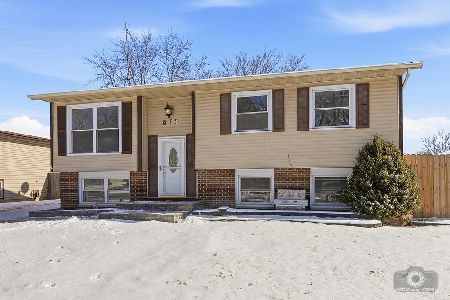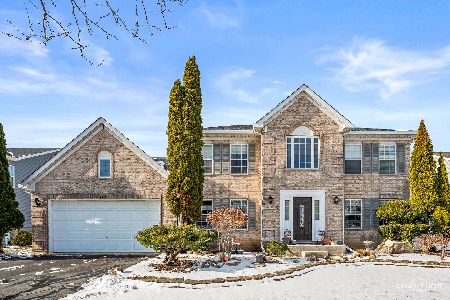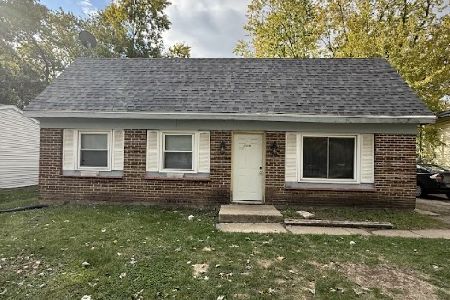843 Cloverdale Lane, Bolingbrook, Illinois 60440
$299,900
|
Sold
|
|
| Status: | Closed |
| Sqft: | 2,077 |
| Cost/Sqft: | $144 |
| Beds: | 4 |
| Baths: | 3 |
| Year Built: | 1998 |
| Property Taxes: | $6,970 |
| Days On Market: | 2784 |
| Lot Size: | 0,21 |
Description
Come and See This Oversized Split Level With 4 Bedrooms and 2 1/2 Baths with Fresh Paint and Gorgeous Brand-New Wood Laminate Floors Throughout Living Room, Dining Room, Kitchen and Family Room. Bright White Kitchen with Glass Fronts, Granite Counters, Tile Backsplash Make Clean-up Easy, Breakfast Bar, Table Space & All New Whirlpool Appliances. Sliding Door Off Eat In Area Leads to the Backyard. Fantastic Family Room w/Custom Tile Surround Fireplace in the Family Room. Master Bedroom Features Vaulted Tray Ceilings, Walk-In Closet and Master Bathroom. All Bedrooms with Brand New Carpet. All Baths have been Updated. New Light Fixtures Thru Out. Front Porch Perfect for Relaxing. Basement with Tons of Possibilities and Crawl Space for Additional Storage. All NEW WINDOWS (with exception of 3 front windows) If this wasn't Enough the Spacious 3 Car Garage will Seal the Deal. Hurry, Before it's GONE!
Property Specifics
| Single Family | |
| — | |
| — | |
| 1998 | |
| Partial | |
| — | |
| No | |
| 0.21 |
| Will | |
| Creekside Of Remington | |
| 0 / Not Applicable | |
| None | |
| Public | |
| Public Sewer | |
| 10021488 | |
| 1202163040060000 |
Nearby Schools
| NAME: | DISTRICT: | DISTANCE: | |
|---|---|---|---|
|
Grade School
Independence Elementary School |
365U | — | |
|
Middle School
Jane Addams Middle School |
365U | Not in DB | |
|
High School
Bolingbrook High School |
365U | Not in DB | |
Property History
| DATE: | EVENT: | PRICE: | SOURCE: |
|---|---|---|---|
| 25 Apr, 2018 | Sold | $216,300 | MRED MLS |
| 16 Apr, 2018 | Under contract | $218,000 | MRED MLS |
| — | Last price change | $218,000 | MRED MLS |
| 29 Mar, 2018 | Listed for sale | $218,000 | MRED MLS |
| 24 Oct, 2018 | Sold | $299,900 | MRED MLS |
| 11 Sep, 2018 | Under contract | $299,900 | MRED MLS |
| — | Last price change | $304,900 | MRED MLS |
| 17 Jul, 2018 | Listed for sale | $307,500 | MRED MLS |
Room Specifics
Total Bedrooms: 4
Bedrooms Above Ground: 4
Bedrooms Below Ground: 0
Dimensions: —
Floor Type: Carpet
Dimensions: —
Floor Type: Carpet
Dimensions: —
Floor Type: Carpet
Full Bathrooms: 3
Bathroom Amenities: —
Bathroom in Basement: 0
Rooms: No additional rooms
Basement Description: Unfinished,Crawl
Other Specifics
| 3 | |
| Concrete Perimeter | |
| Asphalt | |
| Patio, Porch | |
| — | |
| 75X120 | |
| — | |
| Full | |
| Vaulted/Cathedral Ceilings, Skylight(s), Wood Laminate Floors | |
| Range, Microwave, Dishwasher, Refrigerator, Stainless Steel Appliance(s) | |
| Not in DB | |
| Sidewalks, Street Lights, Street Paved | |
| — | |
| — | |
| Attached Fireplace Doors/Screen |
Tax History
| Year | Property Taxes |
|---|---|
| 2018 | $6,680 |
| 2018 | $6,970 |
Contact Agent
Nearby Similar Homes
Nearby Sold Comparables
Contact Agent
Listing Provided By
RE/MAX Professionals Select

