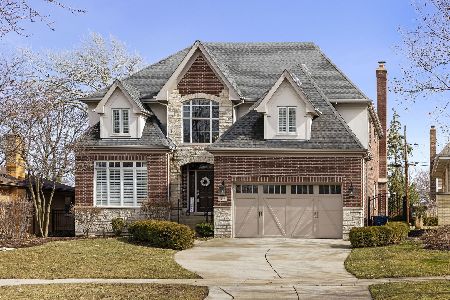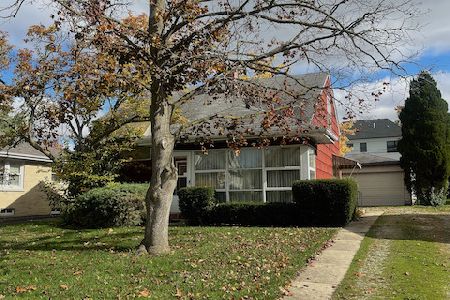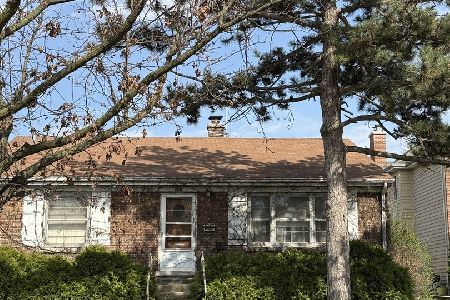831 Colfax Avenue, Elmhurst, Illinois 60126
$423,000
|
Sold
|
|
| Status: | Closed |
| Sqft: | 1,221 |
| Cost/Sqft: | $348 |
| Beds: | 3 |
| Baths: | 2 |
| Year Built: | 1958 |
| Property Taxes: | $6,068 |
| Days On Market: | 2568 |
| Lot Size: | 0,17 |
Description
Incredible price for this move-in ready RANCH/2 Car Garage. Amazing state-of-the art kitchen! Viking induction cooktop. double oven, quartz countertops. Impressive custom cabinetry, pull out shelves, & drawer inserts. Plantation shutters throughout. Unique & beautifully designed staircase (not found in any other ranch homes) creates grand entrance to media room with surround sound. Tankless water heater equals instant hot water. Enjoy coffee on back porch overlooking established gardens & firepit. Partially fenced in yard. You will appreciate smoke, pet and carpet free environment. Sump Pump with back up battery. Close to major expressways, Elmhurst Hospital, metra train, shopping, school and parks. Architectural drawings for 2nd floor addition stays with home. Your search for a ranch home in charming neighborhood has been met, schedule your visit today!
Property Specifics
| Single Family | |
| — | |
| Ranch | |
| 1958 | |
| Full | |
| — | |
| No | |
| 0.17 |
| Du Page | |
| — | |
| 0 / Not Applicable | |
| None | |
| Lake Michigan | |
| Public Sewer | |
| 10169064 | |
| 0613120003 |
Nearby Schools
| NAME: | DISTRICT: | DISTANCE: | |
|---|---|---|---|
|
Grade School
Jefferson Elementary School |
205 | — | |
|
Middle School
Bryan Middle School |
205 | Not in DB | |
|
High School
York Community High School |
205 | Not in DB | |
Property History
| DATE: | EVENT: | PRICE: | SOURCE: |
|---|---|---|---|
| 22 Feb, 2019 | Sold | $423,000 | MRED MLS |
| 17 Jan, 2019 | Under contract | $425,000 | MRED MLS |
| 9 Jan, 2019 | Listed for sale | $425,000 | MRED MLS |
Room Specifics
Total Bedrooms: 3
Bedrooms Above Ground: 3
Bedrooms Below Ground: 0
Dimensions: —
Floor Type: —
Dimensions: —
Floor Type: —
Full Bathrooms: 2
Bathroom Amenities: —
Bathroom in Basement: 0
Rooms: Deck
Basement Description: Partially Finished
Other Specifics
| 2 | |
| Concrete Perimeter | |
| Asphalt | |
| Deck, Fire Pit | |
| — | |
| 55X132 | |
| — | |
| None | |
| Hardwood Floors, First Floor Bedroom, First Floor Full Bath | |
| Double Oven, Microwave, Dishwasher, High End Refrigerator, Disposal, Stainless Steel Appliance(s), Cooktop, Range Hood | |
| Not in DB | |
| Sidewalks, Street Lights, Street Paved | |
| — | |
| — | |
| — |
Tax History
| Year | Property Taxes |
|---|---|
| 2019 | $6,068 |
Contact Agent
Nearby Similar Homes
Nearby Sold Comparables
Contact Agent
Listing Provided By
Berkshire Hathaway HomeServices KoenigRubloff













