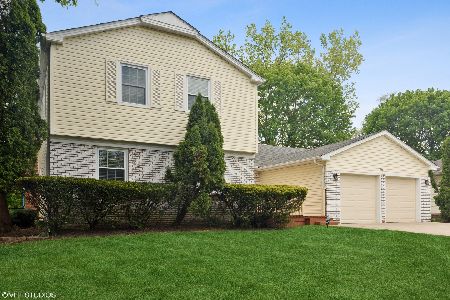831 Essington Lane, Buffalo Grove, Illinois 60089
$320,000
|
Sold
|
|
| Status: | Closed |
| Sqft: | 2,421 |
| Cost/Sqft: | $140 |
| Beds: | 4 |
| Baths: | 3 |
| Year Built: | 1971 |
| Property Taxes: | $9,371 |
| Days On Market: | 2954 |
| Lot Size: | 0,21 |
Description
Excellent location on quiet tree lined street....Expanded family room 22x16 with woodburning brick fireplace,,custom wood bookcases included. Patio and yard views from family room and eat-in kitchen. Huge living room and separate formal dining room. Kitchen eating area has inside access to patio and also window view of yard over kitchen sink. Convenient laundry room with outside entrance and interior garage entrance. Vinyl sided and brick exterior. Pristine move-in condition. Walking distance to schools. Enjoy this home with all large size rooms and all four bedrooms on the second floor. Award winning Stevenson High School and District 96. Great floor plan!
Property Specifics
| Single Family | |
| — | |
| Colonial | |
| 1971 | |
| None | |
| GRAMERCY-EXPANDED | |
| No | |
| 0.21 |
| Lake | |
| Strathmore | |
| 0 / Not Applicable | |
| None | |
| Lake Michigan | |
| Public Sewer | |
| 09841917 | |
| 15293150180000 |
Nearby Schools
| NAME: | DISTRICT: | DISTANCE: | |
|---|---|---|---|
|
Grade School
Ivy Hall Elementary School |
96 | — | |
|
Middle School
Twin Groves Middle School |
96 | Not in DB | |
|
High School
Adlai E Stevenson High School |
125 | Not in DB | |
Property History
| DATE: | EVENT: | PRICE: | SOURCE: |
|---|---|---|---|
| 3 Dec, 2018 | Sold | $320,000 | MRED MLS |
| 16 Oct, 2018 | Under contract | $339,000 | MRED MLS |
| — | Last price change | $359,000 | MRED MLS |
| 26 Jan, 2018 | Listed for sale | $379,900 | MRED MLS |
Room Specifics
Total Bedrooms: 4
Bedrooms Above Ground: 4
Bedrooms Below Ground: 0
Dimensions: —
Floor Type: Carpet
Dimensions: —
Floor Type: Carpet
Dimensions: —
Floor Type: Carpet
Full Bathrooms: 3
Bathroom Amenities: Separate Shower
Bathroom in Basement: 0
Rooms: No additional rooms
Basement Description: Crawl
Other Specifics
| 2 | |
| — | |
| Asphalt | |
| Patio | |
| — | |
| 72X121X80X121 | |
| — | |
| Full | |
| First Floor Laundry | |
| Range, Dishwasher, Refrigerator, Washer, Dryer, Disposal, Built-In Oven, Range Hood | |
| Not in DB | |
| Sidewalks, Street Lights, Street Paved | |
| — | |
| — | |
| Wood Burning |
Tax History
| Year | Property Taxes |
|---|---|
| 2018 | $9,371 |
Contact Agent
Nearby Similar Homes
Nearby Sold Comparables
Contact Agent
Listing Provided By
Coldwell Banker Residential Brokerage










