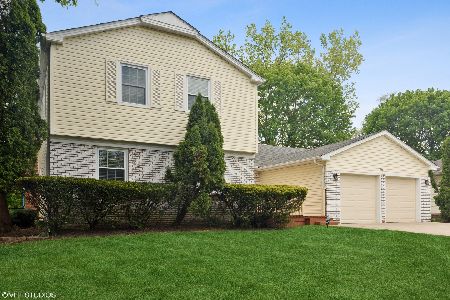920 Dunham Lane, Buffalo Grove, Illinois 60089
$367,500
|
Sold
|
|
| Status: | Closed |
| Sqft: | 2,133 |
| Cost/Sqft: | $175 |
| Beds: | 3 |
| Baths: | 3 |
| Year Built: | 1971 |
| Property Taxes: | $9,801 |
| Days On Market: | 3014 |
| Lot Size: | 0,20 |
Description
Expanded Buckingham in the heart of Strathmore. Desirable U-shaped ranch w/ efficient & practical floor plan ideal for entertaining w/ great space indoors & outdoors. Picturesque walkway leads to front door w/ a bank of windows allowing light to pour into the bumped out foyer w/ pass through to the kitchen. Formal living/dining rm w/ recessed lighting & beautiful fireplace as a centerpiece. Eat-in kitchen is central to everything w/ sliding glass door to park-like setting in the fenced backyard w/ deck, paver brick patio & several mature trees. Bring a large TV, the expansive family rm can accommodate it! Convenient powder rm for guests. The bedroom wing has the master bdrm w/ its own full bath & 2 additional bdrms w/ a 2nd full bath. Plenty of storage in crawlspace & attic above garage. Soffits, fascia, oversized gutters & siding were all new in 2013, A/C 2015, dishwasher 2017. Fantastic schools! Ivy Hall Elementary is just a few blocks away. Twin Groves middle school & Stevenson HS.
Property Specifics
| Single Family | |
| — | |
| Ranch | |
| 1971 | |
| None | |
| EXPANDED BUCKINGHAM | |
| No | |
| 0.2 |
| Lake | |
| Strathmore | |
| 0 / Not Applicable | |
| None | |
| Public | |
| Public Sewer | |
| 09806995 | |
| 15293150080000 |
Nearby Schools
| NAME: | DISTRICT: | DISTANCE: | |
|---|---|---|---|
|
Grade School
Ivy Hall Elementary School |
96 | — | |
|
Middle School
Twin Groves Middle School |
96 | Not in DB | |
|
High School
Adlai E Stevenson High School |
125 | Not in DB | |
Property History
| DATE: | EVENT: | PRICE: | SOURCE: |
|---|---|---|---|
| 30 Jan, 2018 | Sold | $367,500 | MRED MLS |
| 7 Dec, 2017 | Under contract | $373,500 | MRED MLS |
| 27 Nov, 2017 | Listed for sale | $373,500 | MRED MLS |
Room Specifics
Total Bedrooms: 3
Bedrooms Above Ground: 3
Bedrooms Below Ground: 0
Dimensions: —
Floor Type: Carpet
Dimensions: —
Floor Type: Carpet
Full Bathrooms: 3
Bathroom Amenities: —
Bathroom in Basement: 0
Rooms: Foyer
Basement Description: Crawl
Other Specifics
| 2 | |
| Concrete Perimeter | |
| Concrete | |
| Deck, Brick Paver Patio | |
| Fenced Yard | |
| 75 X 117 | |
| — | |
| Full | |
| Skylight(s), First Floor Bedroom, First Floor Laundry, First Floor Full Bath | |
| Range, Microwave, Dishwasher, Refrigerator, Washer, Dryer, Disposal, Stainless Steel Appliance(s) | |
| Not in DB | |
| Street Lights, Street Paved | |
| — | |
| — | |
| Gas Log, Heatilator |
Tax History
| Year | Property Taxes |
|---|---|
| 2018 | $9,801 |
Contact Agent
Nearby Similar Homes
Nearby Sold Comparables
Contact Agent
Listing Provided By
@properties










