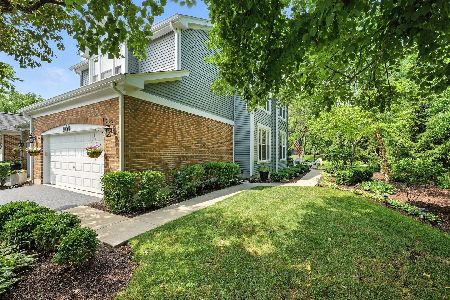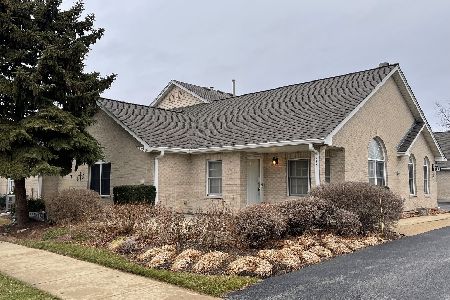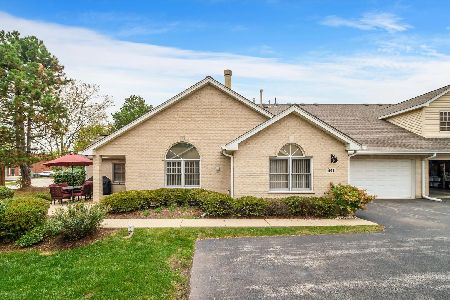831 Havenshire Road, Naperville, Illinois 60565
$250,000
|
Sold
|
|
| Status: | Closed |
| Sqft: | 1,727 |
| Cost/Sqft: | $159 |
| Beds: | 3 |
| Baths: | 3 |
| Year Built: | 1997 |
| Property Taxes: | $5,283 |
| Days On Market: | 3427 |
| Lot Size: | 0,00 |
Description
*** BEAUTIFUL TOWN HOME READY FOR NEW OWNER! *** You'll love this charming ranch style home in popular Ranches of Havenshire Subdivision!! Perfect for empty nesters! All brick and maintenance free! Bright and open floor plan featuring 1st floor master bedroom! 3 full baths! 1st floor laundry! Kitchen and great room with volume ceilings! Kitchen offers lots of cabinet and counter space! Breakfast bar plus table area! Crisp white appliances! Freshly painted and brand new carpeting! New Roof 2015! Perfect location! Close to Downtown Naperville, grocery shopping, forest preserve, biking/walking trails and expressways! Welcome Home!
Property Specifics
| Condos/Townhomes | |
| 2 | |
| — | |
| 1997 | |
| None | |
| — | |
| No | |
| — |
| Du Page | |
| Ranches Of Havenshire | |
| 275 / Not Applicable | |
| Lawn Care,Snow Removal | |
| Lake Michigan,Public | |
| Public Sewer, Sewer-Storm | |
| 09364151 | |
| 0725312025 |
Nearby Schools
| NAME: | DISTRICT: | DISTANCE: | |
|---|---|---|---|
|
Grade School
Owen Elementary School |
204 | — | |
|
Middle School
Still Middle School |
204 | Not in DB | |
|
High School
Waubonsie Valley High School |
204 | Not in DB | |
Property History
| DATE: | EVENT: | PRICE: | SOURCE: |
|---|---|---|---|
| 23 Dec, 2016 | Sold | $250,000 | MRED MLS |
| 2 Nov, 2016 | Under contract | $275,000 | MRED MLS |
| 11 Oct, 2016 | Listed for sale | $275,000 | MRED MLS |
Room Specifics
Total Bedrooms: 3
Bedrooms Above Ground: 3
Bedrooms Below Ground: 0
Dimensions: —
Floor Type: Carpet
Dimensions: —
Floor Type: Carpet
Full Bathrooms: 3
Bathroom Amenities: Double Sink
Bathroom in Basement: 0
Rooms: No additional rooms
Basement Description: Slab
Other Specifics
| 2 | |
| Concrete Perimeter | |
| Asphalt | |
| Patio, Storms/Screens, End Unit | |
| Common Grounds | |
| 52X82X52X76 | |
| — | |
| Full | |
| Vaulted/Cathedral Ceilings, First Floor Bedroom, First Floor Laundry, First Floor Full Bath, Laundry Hook-Up in Unit | |
| Range, Microwave, Dishwasher, Refrigerator, Washer, Dryer, Disposal | |
| Not in DB | |
| — | |
| — | |
| — | |
| Attached Fireplace Doors/Screen, Gas Log, Gas Starter |
Tax History
| Year | Property Taxes |
|---|---|
| 2016 | $5,283 |
Contact Agent
Nearby Similar Homes
Nearby Sold Comparables
Contact Agent
Listing Provided By
RE/MAX of Naperville







