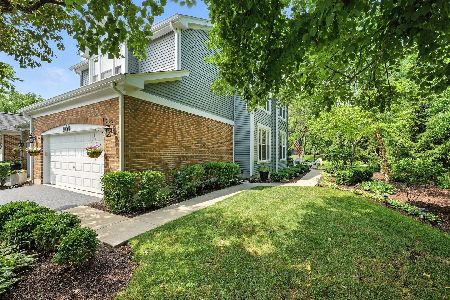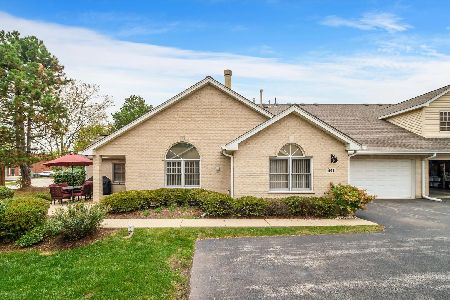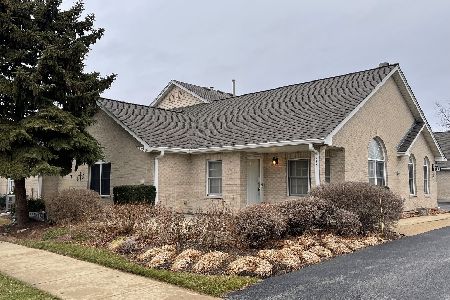839 Havenshire Road, Naperville, Illinois 60565
$248,000
|
Sold
|
|
| Status: | Closed |
| Sqft: | 1,727 |
| Cost/Sqft: | $147 |
| Beds: | 3 |
| Baths: | 2 |
| Year Built: | 1997 |
| Property Taxes: | $4,447 |
| Days On Market: | 3714 |
| Lot Size: | 0,00 |
Description
Gorgeous all brick RANCH town home! Gleaming Hardwood Floors and Warm Fresh Paint. Transom Windows fill the home with natural light. The Living Room features vaulted ceiling, gas start Fireplace with gas logs and opens to vaulted Dining Room with Skylight and updated chandelier. The open eat-in vaulted Kitchen also has recessed lights, uplights above cabinets, new hardware and fixture. Truly an inviting and open floor plan! The Master Suite has lighted ceiling fan, spacious walk-in closet and ensuite bath with double vanity and large step-in shower. A second bedroom is also on 1st floor with an adjacent full bath. AWESOME Finished 2nd Level with lighted ceiling fan and windows, ideal for Third Bedroom (huge walk-in closet), Bonus Room or Home Office! 1st Floor Laundry with washer/dryer. Two Car Garage with Storage Closet. Relax on private landscaped Patio on the quiet interior location. Located near shopping, restaurants, bike/walking paths-Minutes to Downtown Naperville! Perfect 10
Property Specifics
| Condos/Townhomes | |
| 2 | |
| — | |
| 1997 | |
| None | |
| — | |
| No | |
| — |
| Du Page | |
| Ranches Of Havenshire | |
| 245 / Monthly | |
| Water,Exterior Maintenance,Lawn Care,Snow Removal | |
| Lake Michigan | |
| Public Sewer, Sewer-Storm | |
| 09106476 | |
| 0725312029 |
Nearby Schools
| NAME: | DISTRICT: | DISTANCE: | |
|---|---|---|---|
|
Grade School
Owen Elementary School |
204 | — | |
|
Middle School
Still Middle School |
204 | Not in DB | |
|
High School
Waubonsie Valley High School |
204 | Not in DB | |
Property History
| DATE: | EVENT: | PRICE: | SOURCE: |
|---|---|---|---|
| 16 Feb, 2016 | Sold | $248,000 | MRED MLS |
| 3 Jan, 2016 | Under contract | $254,000 | MRED MLS |
| 28 Dec, 2015 | Listed for sale | $254,000 | MRED MLS |
Room Specifics
Total Bedrooms: 3
Bedrooms Above Ground: 3
Bedrooms Below Ground: 0
Dimensions: —
Floor Type: Hardwood
Dimensions: —
Floor Type: Carpet
Full Bathrooms: 2
Bathroom Amenities: Separate Shower,Double Sink
Bathroom in Basement: 0
Rooms: No additional rooms
Basement Description: None
Other Specifics
| 2 | |
| Concrete Perimeter | |
| Asphalt | |
| Porch, Storms/Screens, End Unit | |
| Landscaped | |
| 52X77 | |
| — | |
| Full | |
| Vaulted/Cathedral Ceilings, Skylight(s), Hardwood Floors, First Floor Bedroom, First Floor Laundry, First Floor Full Bath | |
| Range, Microwave, Dishwasher, Refrigerator, Washer, Dryer, Disposal | |
| Not in DB | |
| — | |
| — | |
| — | |
| Gas Log, Gas Starter |
Tax History
| Year | Property Taxes |
|---|---|
| 2016 | $4,447 |
Contact Agent
Nearby Similar Homes
Nearby Sold Comparables
Contact Agent
Listing Provided By
Coldwell Banker Residential







