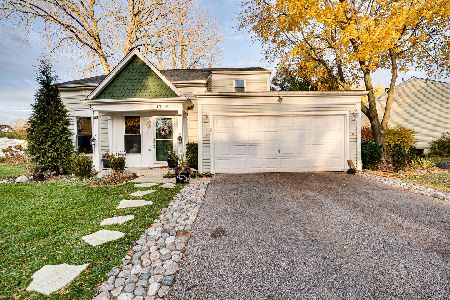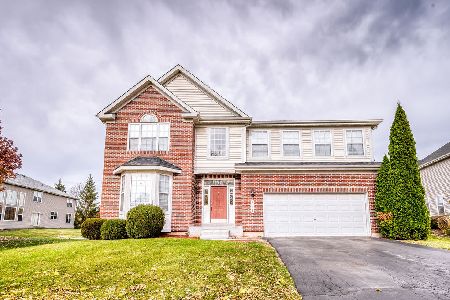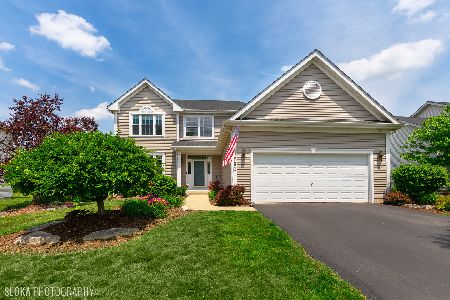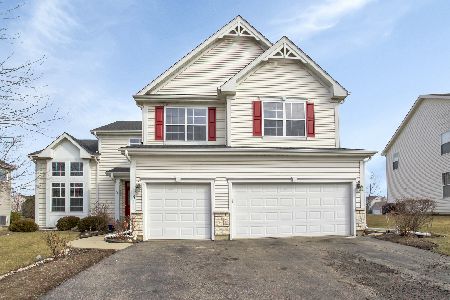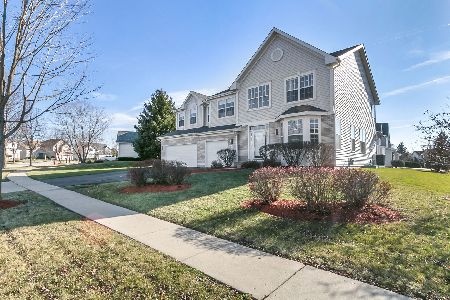831 Lake Cornish Way, Algonquin, Illinois 60102
$375,000
|
Sold
|
|
| Status: | Closed |
| Sqft: | 2,768 |
| Cost/Sqft: | $137 |
| Beds: | 4 |
| Baths: | 4 |
| Year Built: | 2001 |
| Property Taxes: | $8,605 |
| Days On Market: | 1590 |
| Lot Size: | 0,25 |
Description
Desirable Radcliffe model located in one of Algonquin's most sought subdivisions... Algonquin Lakes! With 4 large bedrooms, 3 full and 1 half bath with a full Finished Basement, this is a must see!! Gourmet kitchen features 42' cabinets, double oven, Stainles steel applaince, New Maple Flooring on first level and new carpet & freshly painted throughout the house!! Brick front home with Two story foyer opens nicely to your large Living Room with tons of natural light! Spacious Valted ceiling Family Room with extended breakfast area!! 1st floor den is perfect for home office or exercise room, formal living room features box bay window and is combined with dining room! Large Master suite with double door entry features a walk-in closet and a ceramic tiled luxury bath including dual vanity, soaker tub and separate shower! Fully finished freshly painted basement with full bathroom! 2 car garage , Extensive landscaping and Updated Backyard with brick patio overlooking the walking path! Additional improvements include: New Roof 2017, All this and enjoy what Algonquin Lakes community has to offer... walking/biking paths, 3 lakes, park/playgrounds, baseball fields, basketball courts, frisbee golf and an Elementary school!
Property Specifics
| Single Family | |
| — | |
| Contemporary | |
| 2001 | |
| Full | |
| RADCLIFFE | |
| No | |
| 0.25 |
| Kane | |
| Algonquin Lakes | |
| 0 / Not Applicable | |
| None | |
| Public | |
| Public Sewer | |
| 11221645 | |
| 0302151005 |
Nearby Schools
| NAME: | DISTRICT: | DISTANCE: | |
|---|---|---|---|
|
Grade School
Algonquin Lake Elementary School |
300 | — | |
|
Middle School
Algonquin Middle School |
300 | Not in DB | |
|
High School
Dundee-crown High School |
300 | Not in DB | |
Property History
| DATE: | EVENT: | PRICE: | SOURCE: |
|---|---|---|---|
| 19 Nov, 2021 | Sold | $375,000 | MRED MLS |
| 23 Sep, 2021 | Under contract | $379,999 | MRED MLS |
| 17 Sep, 2021 | Listed for sale | $379,999 | MRED MLS |
| 28 Feb, 2023 | Sold | $415,000 | MRED MLS |
| 22 Jan, 2023 | Under contract | $434,900 | MRED MLS |
| 25 Oct, 2022 | Listed for sale | $434,900 | MRED MLS |
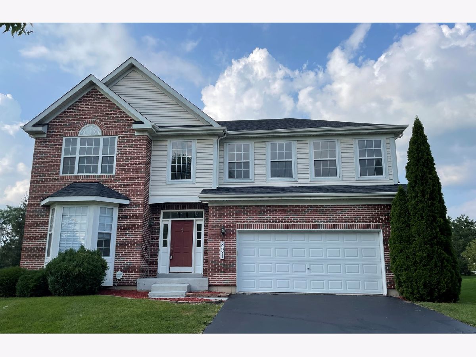
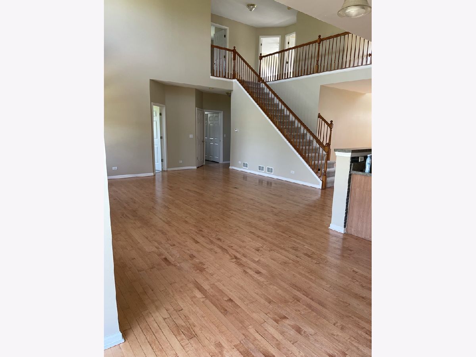
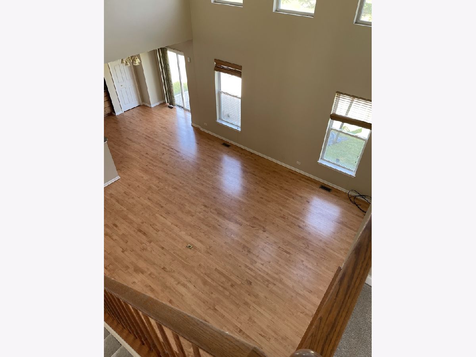
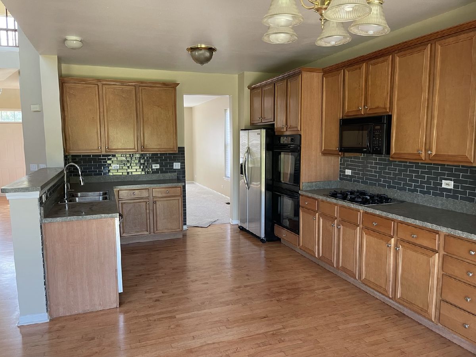
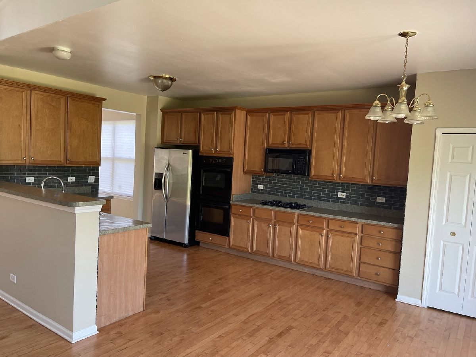
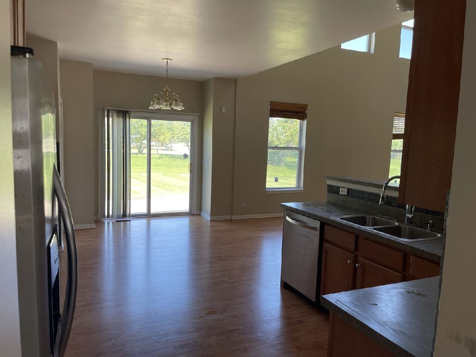
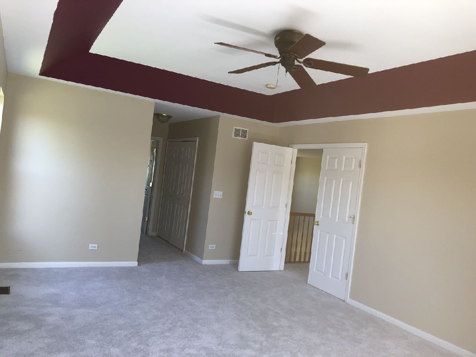
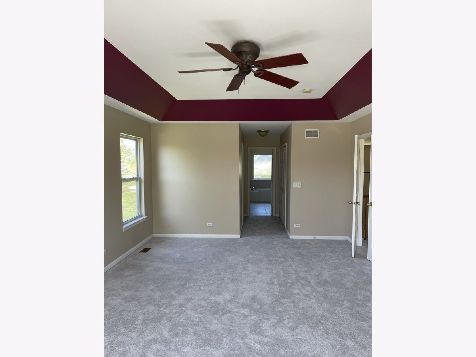
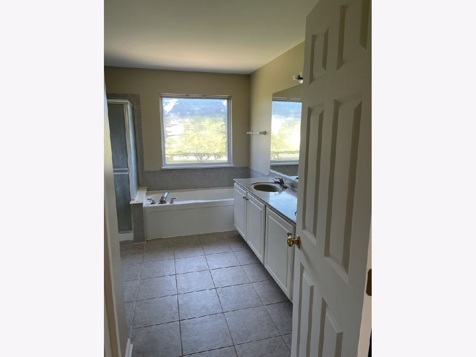
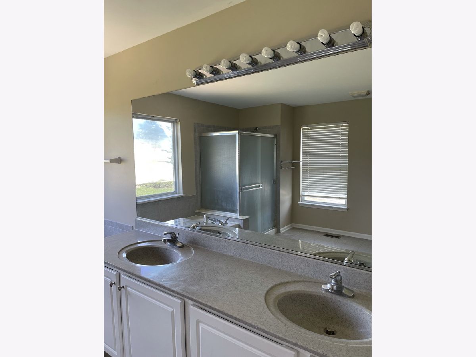
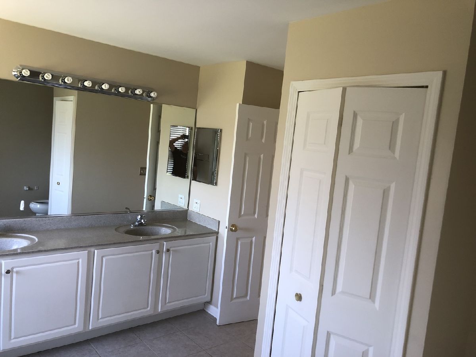
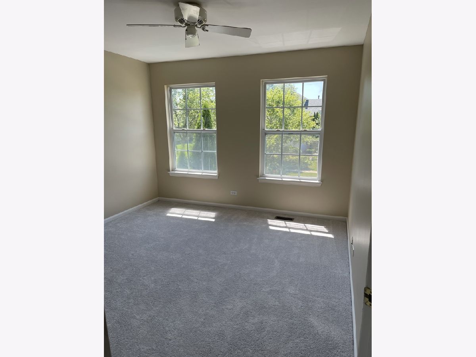
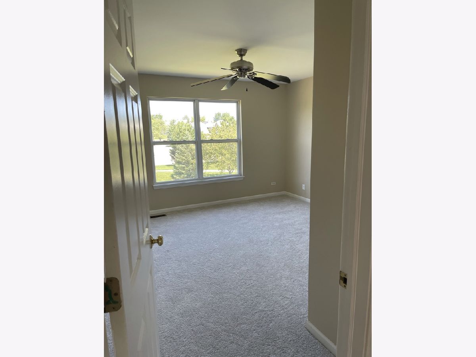
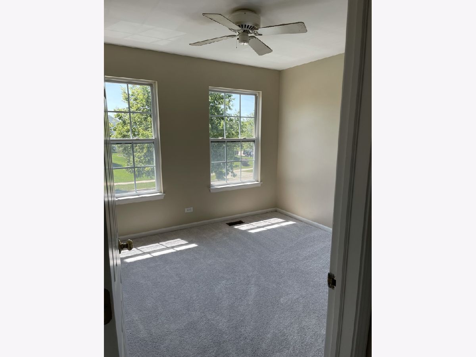
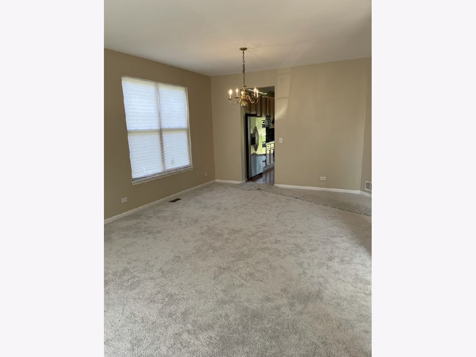
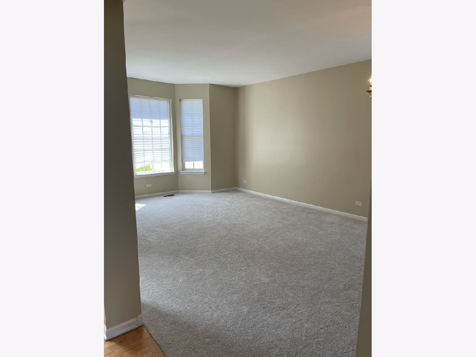
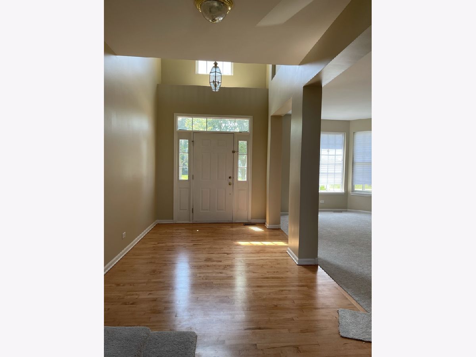
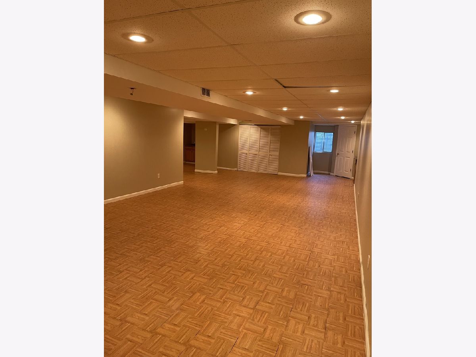
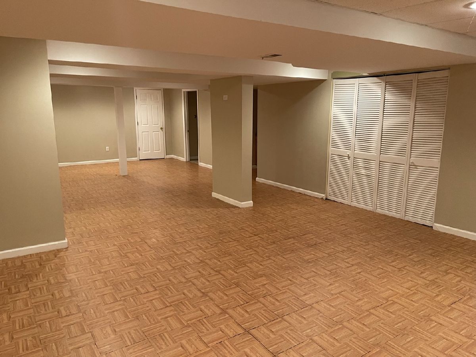
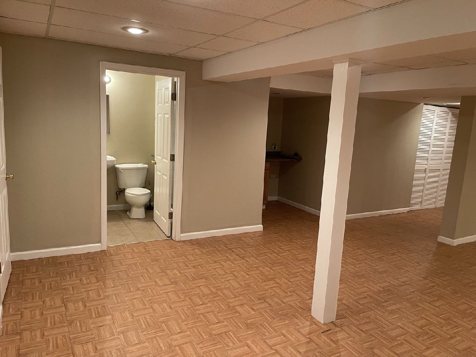
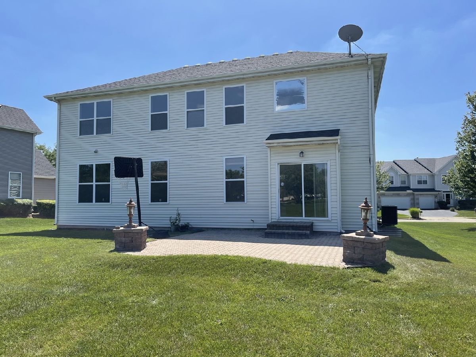
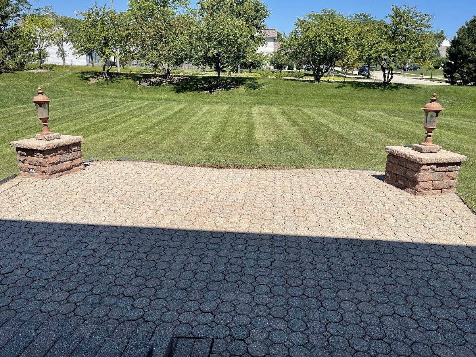
Room Specifics
Total Bedrooms: 4
Bedrooms Above Ground: 4
Bedrooms Below Ground: 0
Dimensions: —
Floor Type: Carpet
Dimensions: —
Floor Type: Carpet
Dimensions: —
Floor Type: Carpet
Full Bathrooms: 4
Bathroom Amenities: Separate Shower,Double Sink,Soaking Tub
Bathroom in Basement: 1
Rooms: Foyer,Den,Loft,Eating Area
Basement Description: Finished
Other Specifics
| 2 | |
| Concrete Perimeter | |
| Asphalt | |
| Patio | |
| — | |
| 48 X 120 X 99 X 38 X 120 | |
| — | |
| Full | |
| Vaulted/Cathedral Ceilings, Hardwood Floors, First Floor Laundry, Walk-In Closet(s), Open Floorplan | |
| Double Oven, Microwave, Dishwasher, Refrigerator, Washer, Dryer, Disposal | |
| Not in DB | |
| Park, Lake, Curbs, Sidewalks, Street Lights, Street Paved | |
| — | |
| — | |
| — |
Tax History
| Year | Property Taxes |
|---|---|
| 2021 | $8,605 |
| 2023 | $8,773 |
Contact Agent
Nearby Similar Homes
Nearby Sold Comparables
Contact Agent
Listing Provided By
North Western Realty


