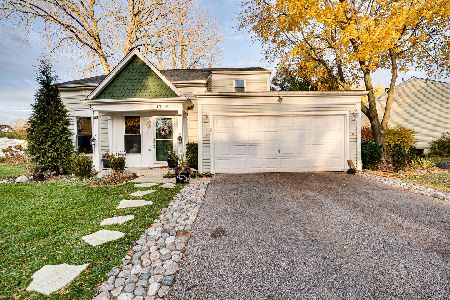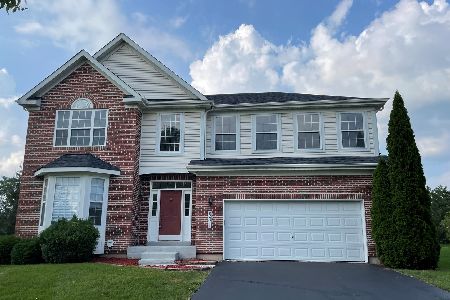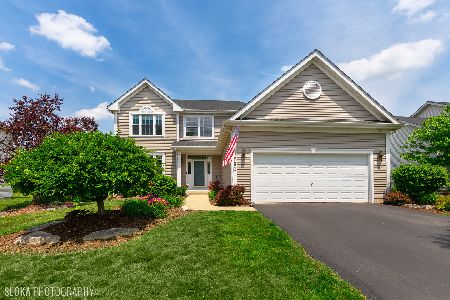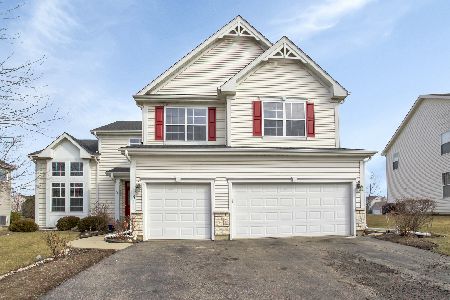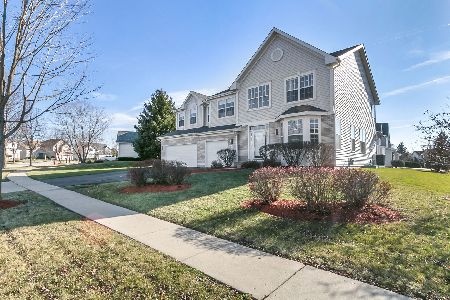831 Lake Cornish Way, Algonquin, Illinois 60102
$415,000
|
Sold
|
|
| Status: | Closed |
| Sqft: | 2,768 |
| Cost/Sqft: | $157 |
| Beds: | 4 |
| Baths: | 4 |
| Year Built: | 2001 |
| Property Taxes: | $8,773 |
| Days On Market: | 1187 |
| Lot Size: | 0,25 |
Description
Welcome to Algonquin!!. This beautiful 4 br. 3.5 bth. 2750 SQ. home awaits you. Desirable Radcliffe model located in Algonquin's sought-after Algonquin Lakes subdivision. As you walk in you are welcomed by the high 2 story open foyer and beautiful stair case, a 2 story open family room with gas fireplace and open concept in to the eat in kitchen will make this holyday season a warm area to gather with family and friends. The kitchen features 42" maple cabinets, double oven and brand refrigerator. This beautiful home features an office and formal dining room on the first floor. 4 brs. 2 bath on the 2nd level. Very generous size master bedroom with French doors, vaulted ceilings, his and hers walk-in closet and full bath with soaking tub and separate shower. Finished basement with ample space for large family gatherings plus a full bath. Some of the most recent updates include, new refrigerator, washer and dryer, hardwood floors, all carpeting and freshly painted.
Property Specifics
| Single Family | |
| — | |
| — | |
| 2001 | |
| — | |
| RADCLIFFE | |
| No | |
| 0.25 |
| Kane | |
| Algonquin Lakes | |
| 0 / Not Applicable | |
| — | |
| — | |
| — | |
| 11659850 | |
| 0302151005 |
Nearby Schools
| NAME: | DISTRICT: | DISTANCE: | |
|---|---|---|---|
|
Grade School
Algonquin Lake Elementary School |
300 | — | |
|
Middle School
Algonquin Middle School |
300 | Not in DB | |
|
High School
Dundee-crown High School |
300 | Not in DB | |
Property History
| DATE: | EVENT: | PRICE: | SOURCE: |
|---|---|---|---|
| 19 Nov, 2021 | Sold | $375,000 | MRED MLS |
| 23 Sep, 2021 | Under contract | $379,999 | MRED MLS |
| 17 Sep, 2021 | Listed for sale | $379,999 | MRED MLS |
| 28 Feb, 2023 | Sold | $415,000 | MRED MLS |
| 22 Jan, 2023 | Under contract | $434,900 | MRED MLS |
| 25 Oct, 2022 | Listed for sale | $434,900 | MRED MLS |
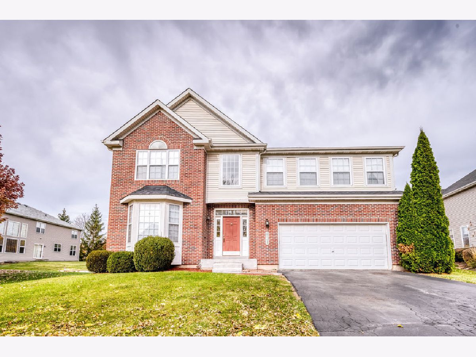
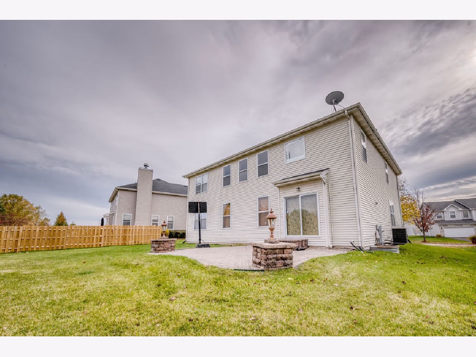
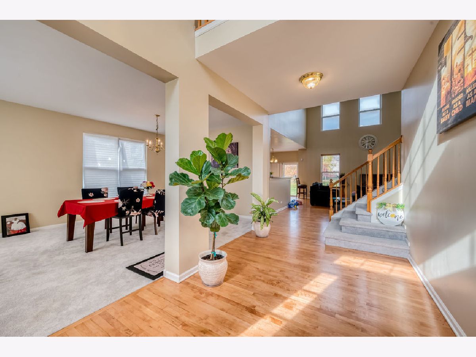
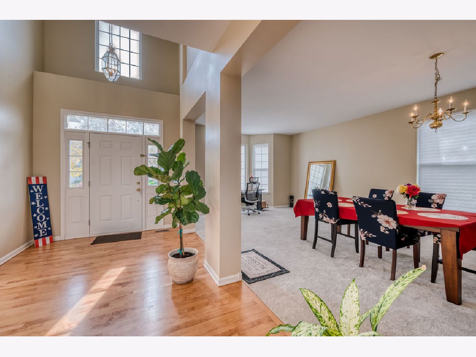
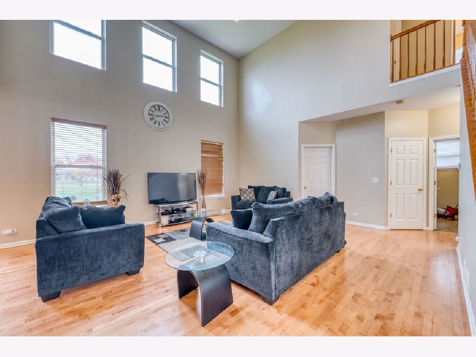
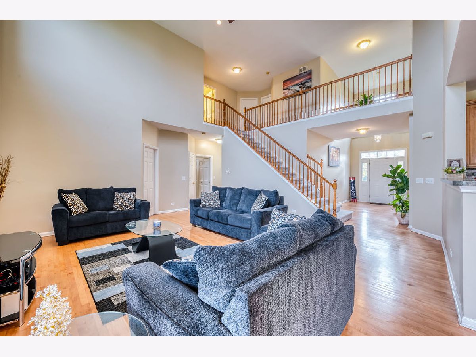
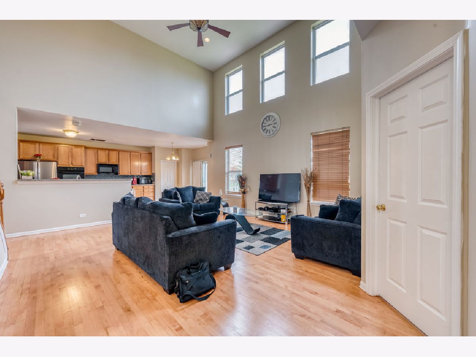
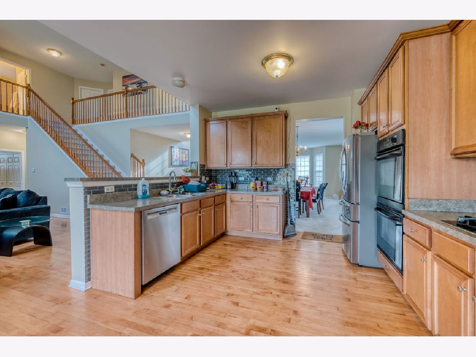
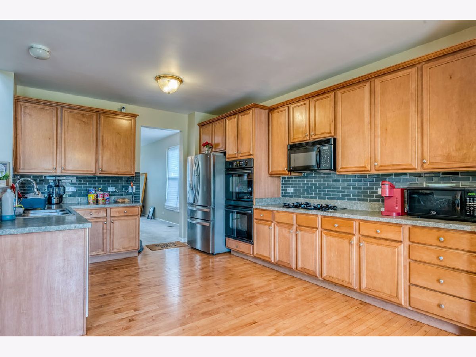
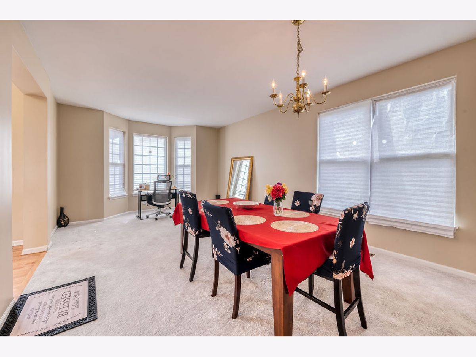
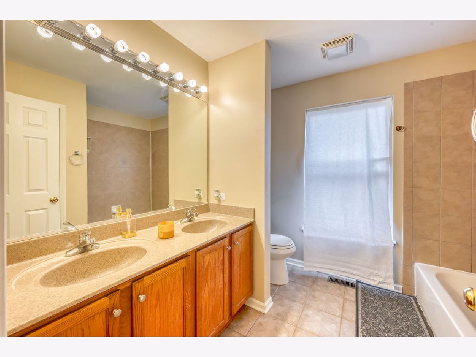
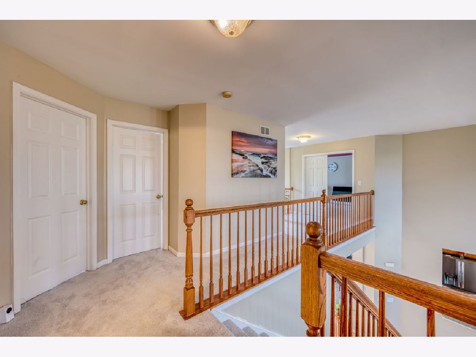
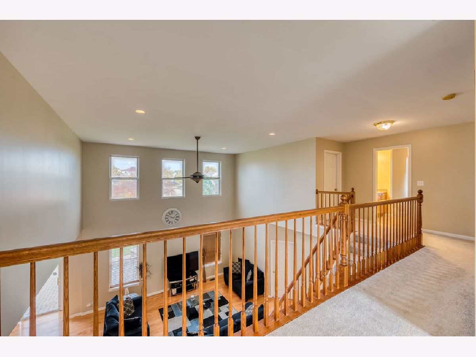
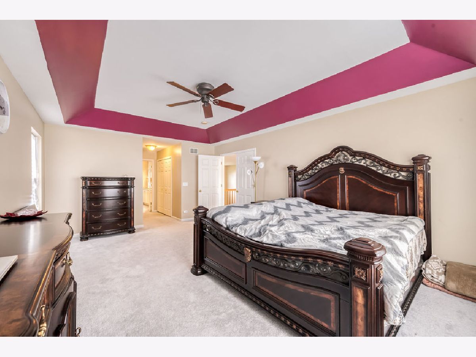
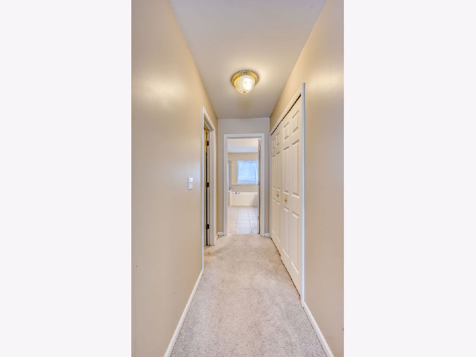
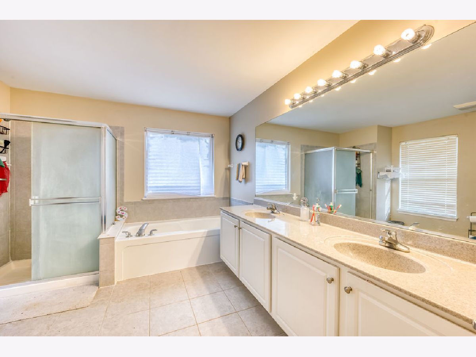
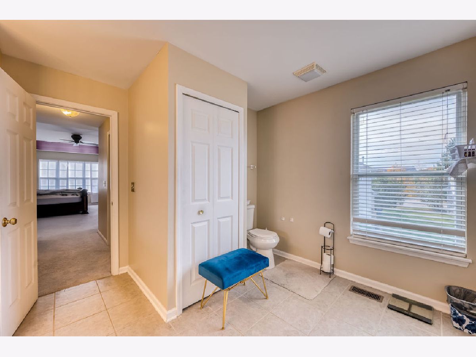
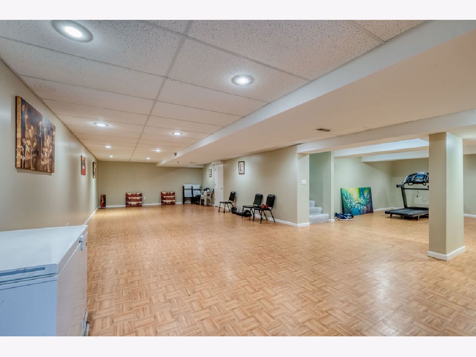
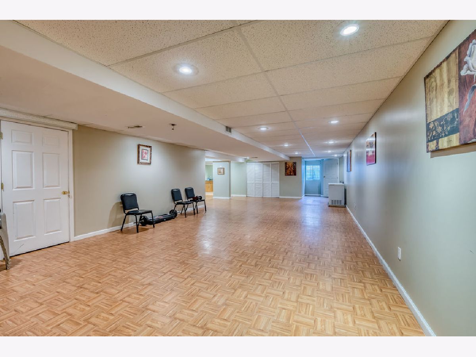
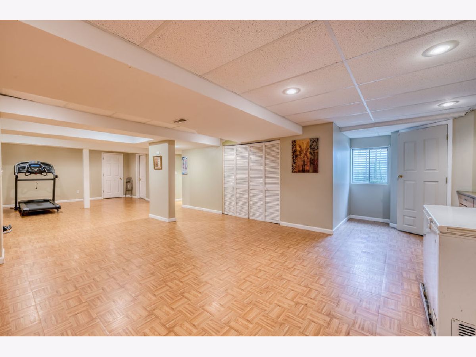
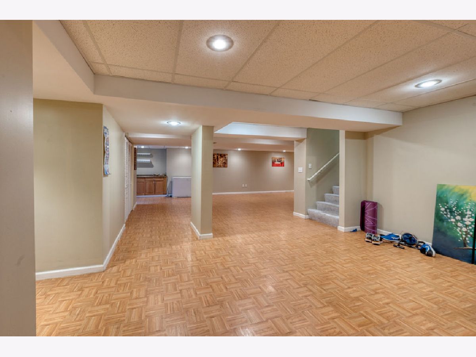
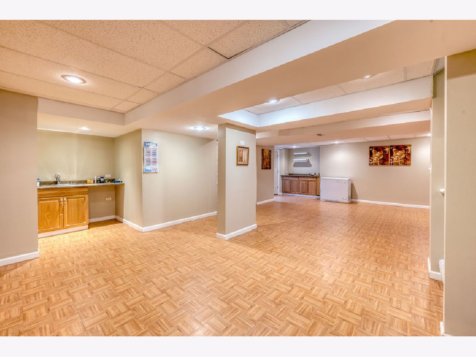
Room Specifics
Total Bedrooms: 4
Bedrooms Above Ground: 4
Bedrooms Below Ground: 0
Dimensions: —
Floor Type: —
Dimensions: —
Floor Type: —
Dimensions: —
Floor Type: —
Full Bathrooms: 4
Bathroom Amenities: Separate Shower,Double Sink,Soaking Tub
Bathroom in Basement: 1
Rooms: —
Basement Description: Finished
Other Specifics
| 2 | |
| — | |
| Asphalt | |
| — | |
| — | |
| 48 X 120 X 99 X 38 X 120 | |
| — | |
| — | |
| — | |
| — | |
| Not in DB | |
| — | |
| — | |
| — | |
| — |
Tax History
| Year | Property Taxes |
|---|---|
| 2021 | $8,605 |
| 2023 | $8,773 |
Contact Agent
Nearby Similar Homes
Nearby Sold Comparables
Contact Agent
Listing Provided By
Re/Max Properties


