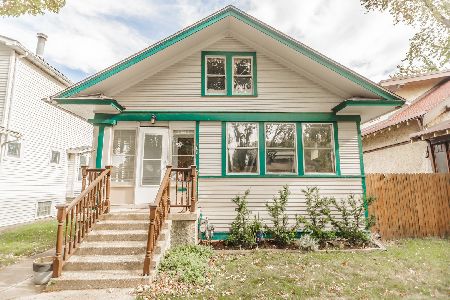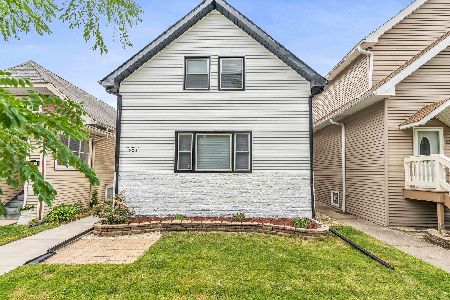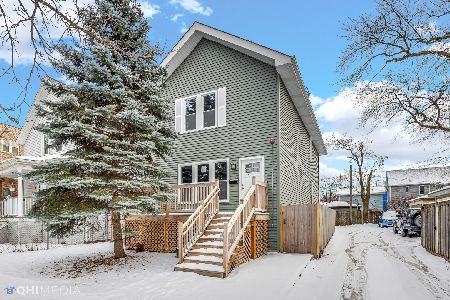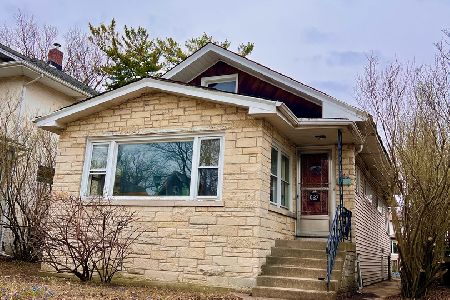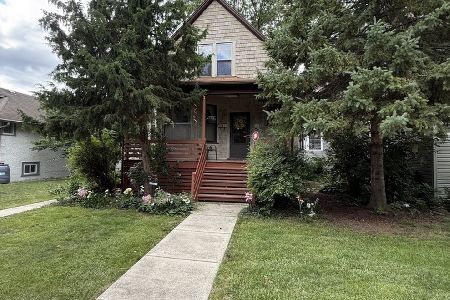831 Mapleton Avenue, Oak Park, Illinois 60302
$478,000
|
Sold
|
|
| Status: | Closed |
| Sqft: | 2,033 |
| Cost/Sqft: | $231 |
| Beds: | 3 |
| Baths: | 3 |
| Year Built: | — |
| Property Taxes: | $7,535 |
| Days On Market: | 3494 |
| Lot Size: | 0,11 |
Description
Beautifully Renovated Cedar home on quiet tree lined street on exceptional block in historic Oak Park. Kitchen features Kraftmaid cabinets, Silestone counters and breakfast bar, Blanco sink Grohe extension faucet Stainless Steel appliances and pantry closet. Marble Baths, Hardwood floors through out, Natural wood work has been retained throughout. Incredible enclosed porch on the front of the house perfect for summer evenings! Recent tear off roof and copper plumbing. Each bedroom has 2 closets. 2 car parking features 1 car garage and out door space. Deck and yard. New Sump pump and ejector pit installed last year. No pink bathrooms here ;) This is not a home to miss!
Property Specifics
| Single Family | |
| — | |
| Traditional | |
| — | |
| Full | |
| — | |
| No | |
| 0.11 |
| Cook | |
| — | |
| 0 / Not Applicable | |
| None | |
| Lake Michigan | |
| Public Sewer | |
| 09240455 | |
| 16053020260000 |
Nearby Schools
| NAME: | DISTRICT: | DISTANCE: | |
|---|---|---|---|
|
Grade School
Whittier Elementary School |
97 | — | |
|
Middle School
Gwendolyn Brooks Middle School |
97 | Not in DB | |
|
High School
Oak Park & River Forest High Sch |
200 | Not in DB | |
Property History
| DATE: | EVENT: | PRICE: | SOURCE: |
|---|---|---|---|
| 12 Mar, 2015 | Sold | $451,000 | MRED MLS |
| 12 Feb, 2015 | Under contract | $474,000 | MRED MLS |
| 15 Jan, 2015 | Listed for sale | $474,000 | MRED MLS |
| 7 Jul, 2016 | Sold | $478,000 | MRED MLS |
| 8 Jun, 2016 | Under contract | $469,000 | MRED MLS |
| 28 May, 2016 | Listed for sale | $469,000 | MRED MLS |
| 20 Jun, 2019 | Sold | $487,500 | MRED MLS |
| 6 May, 2019 | Under contract | $487,500 | MRED MLS |
| 28 Apr, 2019 | Listed for sale | $487,500 | MRED MLS |
Room Specifics
Total Bedrooms: 3
Bedrooms Above Ground: 3
Bedrooms Below Ground: 0
Dimensions: —
Floor Type: Hardwood
Dimensions: —
Floor Type: Hardwood
Full Bathrooms: 3
Bathroom Amenities: —
Bathroom in Basement: 1
Rooms: Deck,Enclosed Porch,Recreation Room
Basement Description: Partially Finished,Exterior Access
Other Specifics
| 1 | |
| — | |
| Concrete | |
| Deck, Brick Paver Patio | |
| — | |
| 37' X 125' | |
| — | |
| None | |
| Skylight(s), Hardwood Floors, First Floor Bedroom, First Floor Full Bath | |
| Range, Microwave, Dishwasher, Refrigerator, Washer, Dryer, Disposal, Stainless Steel Appliance(s) | |
| Not in DB | |
| Sidewalks, Street Lights, Street Paved | |
| — | |
| — | |
| — |
Tax History
| Year | Property Taxes |
|---|---|
| 2015 | $7,717 |
| 2016 | $7,535 |
| 2019 | $11,180 |
Contact Agent
Nearby Similar Homes
Nearby Sold Comparables
Contact Agent
Listing Provided By
@properties



