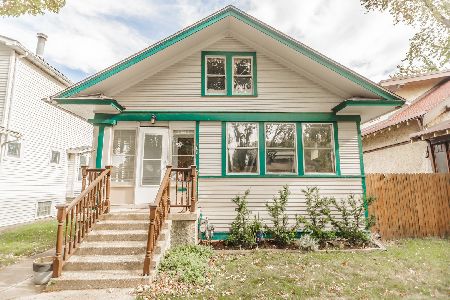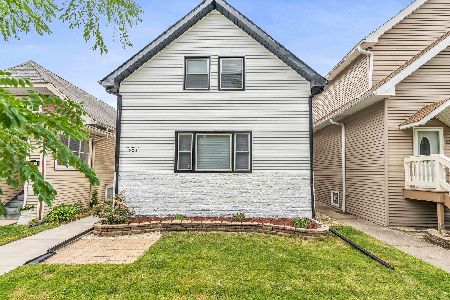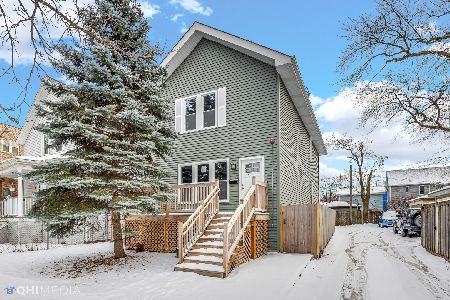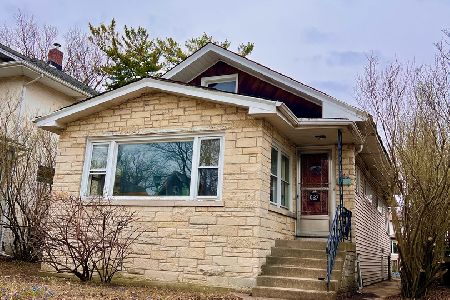841 Mapleton Avenue, Oak Park, Illinois 60302
$389,000
|
Sold
|
|
| Status: | Closed |
| Sqft: | 1,619 |
| Cost/Sqft: | $240 |
| Beds: | 2 |
| Baths: | 2 |
| Year Built: | 1923 |
| Property Taxes: | $12,374 |
| Days On Market: | 2412 |
| Lot Size: | 0,11 |
Description
Prepared to be wowed. Almost all new, top to bottom...a move-in gem! Spacious center entrance Colonial. Wood burning fireplace. Recently renovated kitchen recognized on the Oak Park River Forest kitchen walk. Stainless appliances including Liebherr refrigerator and Wolf range. Beautifully updated ceramic tile baths. 1st floor bath has a walk in shower and heated floor. Relax in a restored vintage clawfoot tub on the 2nd floor. Pella windows with Hunter Douglas blinds throughout. French doors open to cedar deck. Paver brick patio. Backyard is hard-wired for external speakers for music and outdoor home theatre. Buried cabling keeps backyard view perfect. Maintenance free Hardie Plank siding. 30 year architectural shingled roof. Over sized two car garage with an extra parking space. Completely replaced below basement plumbing including flood control system with a battery backup. First floor office could be third bedroom.
Property Specifics
| Single Family | |
| — | |
| Colonial | |
| 1923 | |
| Full | |
| — | |
| No | |
| 0.11 |
| Cook | |
| — | |
| 0 / Not Applicable | |
| None | |
| Lake Michigan,Public | |
| Public Sewer | |
| 10372535 | |
| 16053020230000 |
Nearby Schools
| NAME: | DISTRICT: | DISTANCE: | |
|---|---|---|---|
|
Grade School
Whittier Elementary School |
97 | — | |
|
Middle School
Gwendolyn Brooks Middle School |
97 | Not in DB | |
|
High School
Oak Park & River Forest High Sch |
200 | Not in DB | |
Property History
| DATE: | EVENT: | PRICE: | SOURCE: |
|---|---|---|---|
| 2 Aug, 2019 | Sold | $389,000 | MRED MLS |
| 4 Jun, 2019 | Under contract | $389,000 | MRED MLS |
| — | Last price change | $409,000 | MRED MLS |
| 15 May, 2019 | Listed for sale | $409,000 | MRED MLS |
Room Specifics
Total Bedrooms: 2
Bedrooms Above Ground: 2
Bedrooms Below Ground: 0
Dimensions: —
Floor Type: Hardwood
Full Bathrooms: 2
Bathroom Amenities: —
Bathroom in Basement: 0
Rooms: Office
Basement Description: Partially Finished
Other Specifics
| 2 | |
| — | |
| — | |
| Deck, Patio | |
| — | |
| 37.5 X 125 | |
| Unfinished | |
| None | |
| Hardwood Floors, Heated Floors | |
| Range, Microwave, Dishwasher, Refrigerator, Washer, Dryer, Stainless Steel Appliance(s) | |
| Not in DB | |
| Sidewalks, Street Lights, Street Paved | |
| — | |
| — | |
| Wood Burning |
Tax History
| Year | Property Taxes |
|---|---|
| 2019 | $12,374 |
Contact Agent
Nearby Similar Homes
Nearby Sold Comparables
Contact Agent
Listing Provided By
Baird & Warner, Inc.










