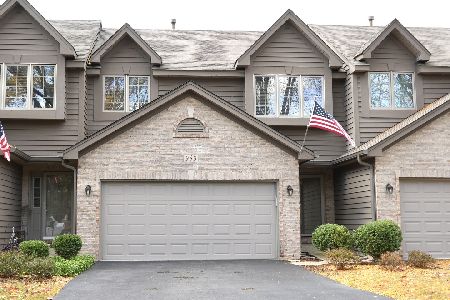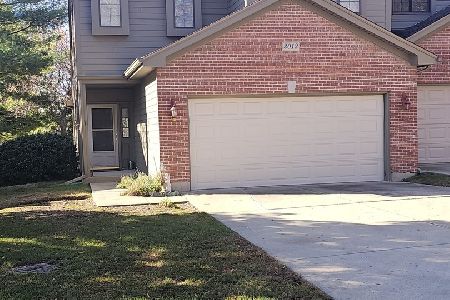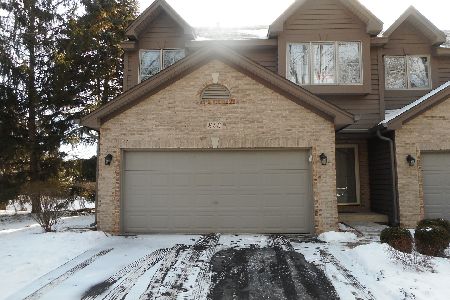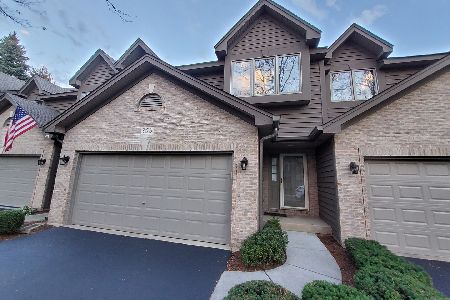831 Millcreek Circle, Elgin, Illinois 60123
$182,000
|
Sold
|
|
| Status: | Closed |
| Sqft: | 1,700 |
| Cost/Sqft: | $108 |
| Beds: | 2 |
| Baths: | 2 |
| Year Built: | 1996 |
| Property Taxes: | $5,058 |
| Days On Market: | 2727 |
| Lot Size: | 0,00 |
Description
Hard to find Millcreek end unit has an open floor plan and a walk out basement for potential 3rd bedroom. All new appliances and new bath surround and tub are just a few of the beautiful upgrades. Hard wood floors, granite counter tops, beautiful back splash, fire place, vaulted ceilings, private deck, large closets, 2 full baths, sky lights, separate laundry in lower level, walk in closet, ceiling fans, 2 car garage add too the value of this ready too move in to home. If you want a quiet, well maintained, large town home this is for you.
Property Specifics
| Condos/Townhomes | |
| 2 | |
| — | |
| 1996 | |
| Full,Walkout | |
| TOWNHOUSE | |
| No | |
| — |
| Kane | |
| Millcreek | |
| 210 / Monthly | |
| Insurance,Exterior Maintenance,Lawn Care,Snow Removal | |
| Public | |
| Public Sewer | |
| 10047683 | |
| 0609127053 |
Nearby Schools
| NAME: | DISTRICT: | DISTANCE: | |
|---|---|---|---|
|
Grade School
Creekside Elementary School |
46 | — | |
|
Middle School
Kimball Middle School |
46 | Not in DB | |
|
High School
Larkin High School |
46 | Not in DB | |
Property History
| DATE: | EVENT: | PRICE: | SOURCE: |
|---|---|---|---|
| 3 Oct, 2016 | Sold | $172,000 | MRED MLS |
| 8 Jul, 2016 | Under contract | $175,000 | MRED MLS |
| 1 Jul, 2016 | Listed for sale | $175,000 | MRED MLS |
| 12 Oct, 2018 | Sold | $182,000 | MRED MLS |
| 9 Sep, 2018 | Under contract | $183,000 | MRED MLS |
| 10 Aug, 2018 | Listed for sale | $183,000 | MRED MLS |
Room Specifics
Total Bedrooms: 2
Bedrooms Above Ground: 2
Bedrooms Below Ground: 0
Dimensions: —
Floor Type: Wood Laminate
Full Bathrooms: 2
Bathroom Amenities: Separate Shower
Bathroom in Basement: 1
Rooms: Foyer
Basement Description: Finished,Exterior Access
Other Specifics
| 2 | |
| Concrete Perimeter | |
| Asphalt | |
| Deck, Patio, Storms/Screens, End Unit, Cable Access | |
| Common Grounds,Landscaped | |
| COMMON | |
| — | |
| — | |
| Vaulted/Cathedral Ceilings, Skylight(s) | |
| Range, Microwave, Dishwasher, Refrigerator, Washer, Dryer | |
| Not in DB | |
| — | |
| — | |
| — | |
| Wood Burning, Gas Starter |
Tax History
| Year | Property Taxes |
|---|---|
| 2016 | $4,740 |
| 2018 | $5,058 |
Contact Agent
Nearby Similar Homes
Nearby Sold Comparables
Contact Agent
Listing Provided By
RE/MAX Horizon










