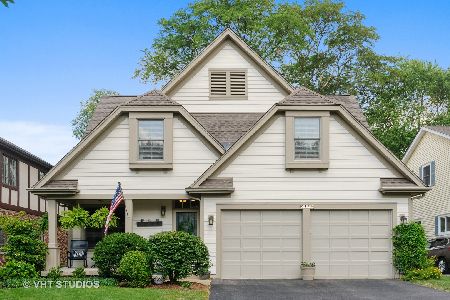831 Mitchell Avenue, Arlington Heights, Illinois 60004
$685,000
|
Sold
|
|
| Status: | Closed |
| Sqft: | 2,802 |
| Cost/Sqft: | $250 |
| Beds: | 4 |
| Baths: | 3 |
| Year Built: | 2001 |
| Property Taxes: | $12,981 |
| Days On Market: | 3525 |
| Lot Size: | 0,16 |
Description
Amazing 4 bed/2.1bath custom built home ideally located in the heart of Arlington Heights. One of a kind neighborhood where each house is unique with its own charm and character. Gourmet kitchen with high end appliances, Wolf range, Thermador double oven, cherry cabinets, unique granite and additional refrigerator drawers make this kitchen perfect for entertaining. Open floor plan ideally laid out to connect perfect flow through the first floor. Large dining room with adjacent butler's pantry complete with wine fridge and wet bar. Cozy up to the fire in this family room with great natural light and custom plantation shutters. 1st floor laundy. Oversized master suite with private bath with dual vanities, separate shower and tub. 3 generous sized additional bedrooms and full bath complete the second floor. Deep pour unfinished basement awaits your creativity. Walking distance to town, library, train, restaurants and more
Property Specifics
| Single Family | |
| — | |
| — | |
| 2001 | |
| Full | |
| — | |
| No | |
| 0.16 |
| Cook | |
| — | |
| 0 / Not Applicable | |
| None | |
| Lake Michigan | |
| Public Sewer | |
| 09241223 | |
| 03302180190000 |
Nearby Schools
| NAME: | DISTRICT: | DISTANCE: | |
|---|---|---|---|
|
Grade School
Olive-mary Stitt School |
25 | — | |
|
Middle School
Thomas Middle School |
25 | Not in DB | |
|
High School
John Hersey High School |
214 | Not in DB | |
Property History
| DATE: | EVENT: | PRICE: | SOURCE: |
|---|---|---|---|
| 29 Jul, 2016 | Sold | $685,000 | MRED MLS |
| 8 Jun, 2016 | Under contract | $699,900 | MRED MLS |
| 31 May, 2016 | Listed for sale | $699,900 | MRED MLS |
Room Specifics
Total Bedrooms: 4
Bedrooms Above Ground: 4
Bedrooms Below Ground: 0
Dimensions: —
Floor Type: Carpet
Dimensions: —
Floor Type: Carpet
Dimensions: —
Floor Type: Carpet
Full Bathrooms: 3
Bathroom Amenities: Separate Shower,Double Sink
Bathroom in Basement: 0
Rooms: No additional rooms
Basement Description: Unfinished
Other Specifics
| 2 | |
| — | |
| Asphalt | |
| Brick Paver Patio | |
| — | |
| 52 X 132 | |
| — | |
| Full | |
| Bar-Wet, Hardwood Floors, First Floor Laundry | |
| Double Oven, Range, Microwave, Dishwasher, High End Refrigerator, Bar Fridge, Washer, Dryer, Disposal, Wine Refrigerator | |
| Not in DB | |
| Street Lights, Street Paved | |
| — | |
| — | |
| Wood Burning, Gas Starter |
Tax History
| Year | Property Taxes |
|---|---|
| 2016 | $12,981 |
Contact Agent
Nearby Similar Homes
Nearby Sold Comparables
Contact Agent
Listing Provided By
Coldwell Banker Residential Brokerage










