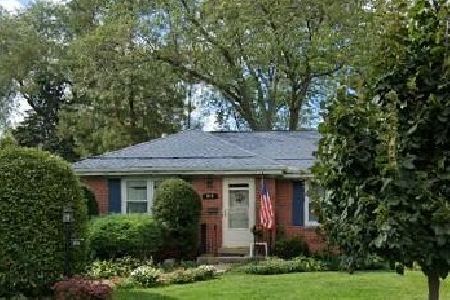826 Chestnut Avenue, Arlington Heights, Illinois 60004
$285,888
|
Sold
|
|
| Status: | Closed |
| Sqft: | 1,390 |
| Cost/Sqft: | $187 |
| Beds: | 3 |
| Baths: | 2 |
| Year Built: | 1955 |
| Property Taxes: | $8,918 |
| Days On Market: | 2307 |
| Lot Size: | 0,00 |
Description
What a great location! Beautiful street just north of downtown Arlington Heights and close to park too! So much opportunity for the right buyer! This homes offers tons of character and tons of built ins. Pay attention or you may miss some of the "camouflaged" closets especially in the bedrooms. Master has deep closets + window seat with storage too. Typical Cape Cod style dormer bedrooms are classic and all have large closets and/or built in drawer units. 3rd bedroom as walk in access to attic space. "L" shaped kitchen opens to family room and access to back. 1st floor half bath is jut off the foyer. Bright sunny window over kitchen sink gives full view of beautiful back yard w/brick paver patio offering a peaceful get away. All you need to bring is the new decorating ideas. See this home today before it's too late.
Property Specifics
| Single Family | |
| — | |
| Cape Cod | |
| 1955 | |
| Full | |
| — | |
| No | |
| — |
| Cook | |
| — | |
| — / Not Applicable | |
| None | |
| Lake Michigan | |
| Public Sewer | |
| 10534041 | |
| 03302180060000 |
Nearby Schools
| NAME: | DISTRICT: | DISTANCE: | |
|---|---|---|---|
|
Grade School
Olive-mary Stitt School |
25 | — | |
|
Middle School
Thomas Middle School |
25 | Not in DB | |
|
High School
John Hersey High School |
214 | Not in DB | |
Property History
| DATE: | EVENT: | PRICE: | SOURCE: |
|---|---|---|---|
| 30 Oct, 2019 | Sold | $285,888 | MRED MLS |
| 4 Oct, 2019 | Under contract | $259,899 | MRED MLS |
| 1 Oct, 2019 | Listed for sale | $259,899 | MRED MLS |
Room Specifics
Total Bedrooms: 3
Bedrooms Above Ground: 3
Bedrooms Below Ground: 0
Dimensions: —
Floor Type: Hardwood
Dimensions: —
Floor Type: Hardwood
Full Bathrooms: 2
Bathroom Amenities: —
Bathroom in Basement: 0
Rooms: Foyer
Basement Description: Unfinished
Other Specifics
| 2 | |
| — | |
| — | |
| Patio, Storms/Screens | |
| — | |
| 52X132 | |
| — | |
| None | |
| Hardwood Floors, Built-in Features | |
| Range, Dishwasher, Refrigerator, Washer, Dryer | |
| Not in DB | |
| Sidewalks, Street Lights, Street Paved | |
| — | |
| — | |
| — |
Tax History
| Year | Property Taxes |
|---|---|
| 2019 | $8,918 |
Contact Agent
Nearby Similar Homes
Nearby Sold Comparables
Contact Agent
Listing Provided By
Keller Williams Realty Ptnr,LL











