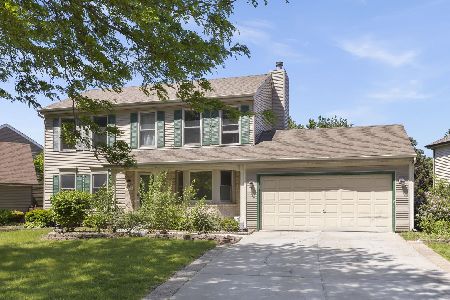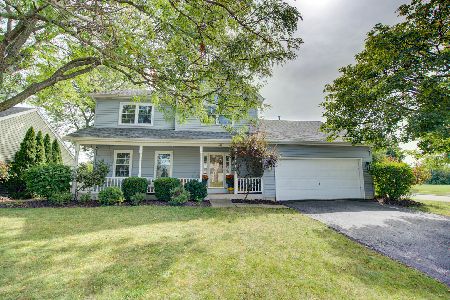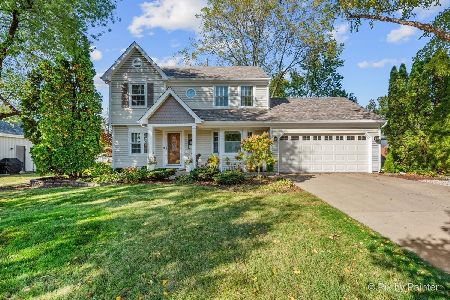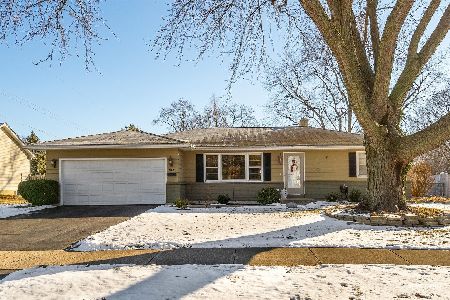831 Westgate Drive, Aurora, Illinois 60506
$125,000
|
Sold
|
|
| Status: | Closed |
| Sqft: | 1,868 |
| Cost/Sqft: | $70 |
| Beds: | 4 |
| Baths: | 3 |
| Year Built: | 1980 |
| Property Taxes: | $5,067 |
| Days On Market: | 5453 |
| Lot Size: | 0,00 |
Description
Look No Further!!! Great 4 bedroom home with 2.1 baths. Family room with woodburning fireplace. Patio off the eat in kitchen for relaxing and entertaining. 2.5 car garage and a beautiful large fenced backyard. Room for the family plus an office in the finished basement. Sold as-is, taxes at 100%, pre-approval or proof of funds, no survey, special addendums apply.
Property Specifics
| Single Family | |
| — | |
| Traditional | |
| 1980 | |
| Full | |
| — | |
| No | |
| 0 |
| Kane | |
| — | |
| 0 / Not Applicable | |
| None | |
| Public | |
| Public Sewer | |
| 07707679 | |
| 1517155004 |
Property History
| DATE: | EVENT: | PRICE: | SOURCE: |
|---|---|---|---|
| 23 Mar, 2011 | Sold | $125,000 | MRED MLS |
| 2 Mar, 2011 | Under contract | $129,900 | MRED MLS |
| — | Last price change | $139,900 | MRED MLS |
| 10 Jan, 2011 | Listed for sale | $139,900 | MRED MLS |
Room Specifics
Total Bedrooms: 4
Bedrooms Above Ground: 4
Bedrooms Below Ground: 0
Dimensions: —
Floor Type: Carpet
Dimensions: —
Floor Type: Carpet
Dimensions: —
Floor Type: Carpet
Full Bathrooms: 3
Bathroom Amenities: —
Bathroom in Basement: 0
Rooms: Recreation Room
Basement Description: Finished
Other Specifics
| 2 | |
| Concrete Perimeter | |
| — | |
| Patio | |
| Fenced Yard | |
| 70X118 | |
| Unfinished | |
| Full | |
| — | |
| — | |
| Not in DB | |
| Sidewalks, Street Lights, Street Paved | |
| — | |
| — | |
| Wood Burning |
Tax History
| Year | Property Taxes |
|---|---|
| 2011 | $5,067 |
Contact Agent
Nearby Similar Homes
Nearby Sold Comparables
Contact Agent
Listing Provided By
Coldwell Banker The Real Estate Group










