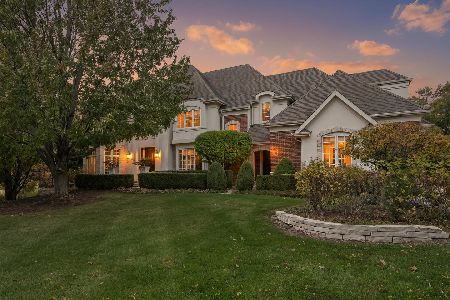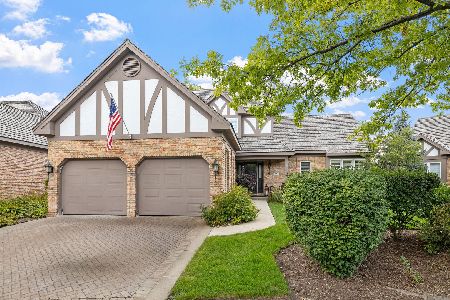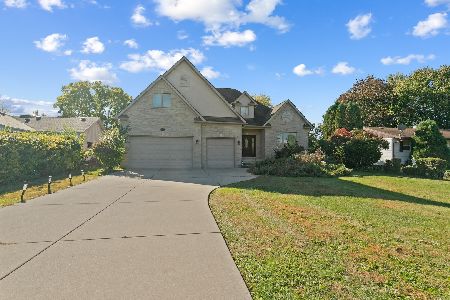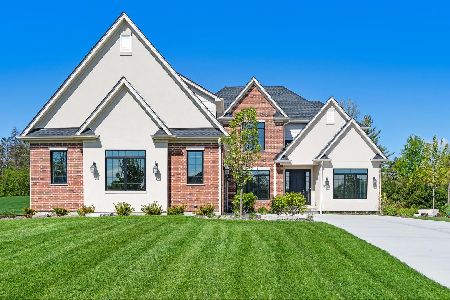8310 Waterview Court, Burr Ridge, Illinois 60527
$1,255,000
|
Sold
|
|
| Status: | Closed |
| Sqft: | 4,250 |
| Cost/Sqft: | $306 |
| Beds: | 5 |
| Baths: | 5 |
| Year Built: | 2018 |
| Property Taxes: | $4,171 |
| Days On Market: | 2409 |
| Lot Size: | 0,77 |
Description
LIGHT FRESH & THE LATEST TRENDS! MCNAUGHTON DEVELOPMENT DESIGNED HOME WITH DESIRABLE OPEN FLOOR PLAN & ALL THE AMMENTIIES TODAY'S BUYER WANTS. TWO STORY FAMILY ROOM, UPSCALE KITCHEN WITH DESIGNER TOUCHES & BREAKFAST ROOM, PRIVATE DEN W/ FIREPLACE & FINISHED BASEMENT (ADDITIONAL 1225 SQ FT) WITH PUB, GUEST ROOM AND LARGE REC ROOM. 3 FIRE PLACES. 3-CAR ATTACHED GARAGE. LOCATED IN "WATERVIEW ESTATES." STEPS TO HIGHLY REGARDED GOWER SCHOOL. TWO MINUTES FROM SHOPPING AND EXPRESSWAYS. RECENTLY COMPLETED & READY FOR A LUCKY NEW OWNER!
Property Specifics
| Single Family | |
| — | |
| — | |
| 2018 | |
| Full | |
| — | |
| No | |
| 0.77 |
| Du Page | |
| — | |
| — / Not Applicable | |
| None | |
| Lake Michigan | |
| Public Sewer | |
| 10380313 | |
| 0936300024 |
Nearby Schools
| NAME: | DISTRICT: | DISTANCE: | |
|---|---|---|---|
|
Grade School
Gower West Elementary School |
62 | — | |
|
Middle School
Gower Middle School |
62 | Not in DB | |
|
High School
Hinsdale South High School |
86 | Not in DB | |
Property History
| DATE: | EVENT: | PRICE: | SOURCE: |
|---|---|---|---|
| 12 Jan, 2016 | Sold | $2,000,000 | MRED MLS |
| 4 Jan, 2016 | Under contract | $2,750,000 | MRED MLS |
| 4 Dec, 2015 | Listed for sale | $2,750,000 | MRED MLS |
| 31 Jan, 2020 | Sold | $1,255,000 | MRED MLS |
| 15 Jan, 2020 | Under contract | $1,299,900 | MRED MLS |
| — | Last price change | $1,329,900 | MRED MLS |
| 15 May, 2019 | Listed for sale | $1,395,000 | MRED MLS |
| 3 Feb, 2022 | Sold | $1,260,000 | MRED MLS |
| 13 Dec, 2021 | Under contract | $1,325,000 | MRED MLS |
| — | Last price change | $1,349,000 | MRED MLS |
| 21 Sep, 2021 | Listed for sale | $1,399,000 | MRED MLS |
Room Specifics
Total Bedrooms: 5
Bedrooms Above Ground: 5
Bedrooms Below Ground: 0
Dimensions: —
Floor Type: Carpet
Dimensions: —
Floor Type: Carpet
Dimensions: —
Floor Type: Carpet
Dimensions: —
Floor Type: —
Full Bathrooms: 5
Bathroom Amenities: Separate Shower,Double Sink,Soaking Tub
Bathroom in Basement: 1
Rooms: Bedroom 5,Office,Breakfast Room,Foyer,Exercise Room,Recreation Room
Basement Description: Finished
Other Specifics
| 3 | |
| Concrete Perimeter | |
| Concrete | |
| Brick Paver Patio, Storms/Screens | |
| Cul-De-Sac | |
| 125X269.5 | |
| — | |
| Full | |
| Vaulted/Cathedral Ceilings, Bar-Wet, Hardwood Floors, First Floor Laundry, Built-in Features, Walk-In Closet(s) | |
| Range, Microwave, Dishwasher, Refrigerator, Disposal, Stainless Steel Appliance(s), Wine Refrigerator, Built-In Oven, Range Hood | |
| Not in DB | |
| Street Paved | |
| — | |
| — | |
| Gas Starter |
Tax History
| Year | Property Taxes |
|---|---|
| 2016 | $36,835 |
| 2020 | $4,171 |
| 2022 | $21,607 |
Contact Agent
Nearby Similar Homes
Nearby Sold Comparables
Contact Agent
Listing Provided By
Re/Max Signature Homes








