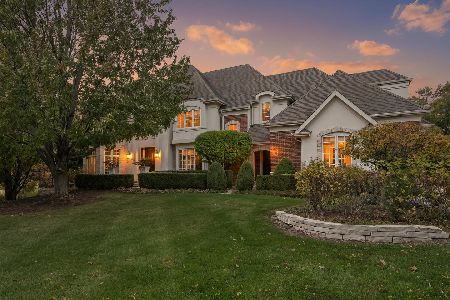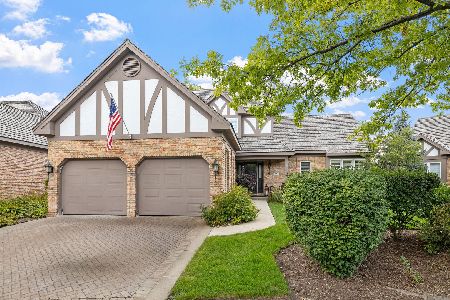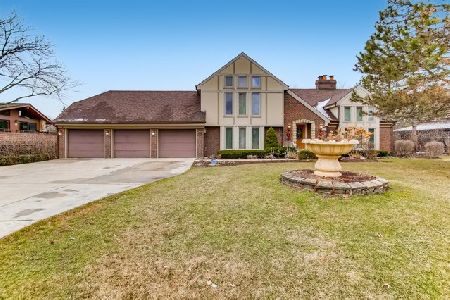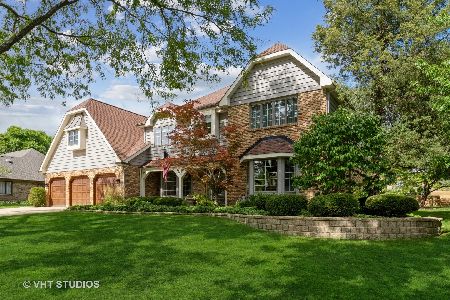8413 Charleston Drive, Burr Ridge, Illinois 60527
$690,000
|
Sold
|
|
| Status: | Closed |
| Sqft: | 0 |
| Cost/Sqft: | — |
| Beds: | 4 |
| Baths: | 4 |
| Year Built: | 1990 |
| Property Taxes: | $8,054 |
| Days On Market: | 6530 |
| Lot Size: | 0,00 |
Description
This is a beautiful home with traditional and contemporary flare. Very clean lines. In perfect condition. 3 car finished garage, 3 Masonary FP's, office with cherry HW. Very spacious MBR with sitting area, & 2 large walk-in closets. Full finished bsmt with wet bar, bdrm and full bath. Lots of storage. Gorgeous treed backyard with deck near Gower GS, shopping and expressways. A must see.
Property Specifics
| Single Family | |
| — | |
| — | |
| 1990 | |
| Full | |
| TWO STORY | |
| No | |
| — |
| Du Page | |
| Cambridge Estates | |
| 0 / Not Applicable | |
| None | |
| Lake Michigan | |
| Public Sewer | |
| 06815830 | |
| 0936300015 |
Nearby Schools
| NAME: | DISTRICT: | DISTANCE: | |
|---|---|---|---|
|
Grade School
Gower West Elementary School |
62 | — | |
|
Middle School
Gower Middle School |
62 | Not in DB | |
|
High School
Hinsdale South High School |
86 | Not in DB | |
Property History
| DATE: | EVENT: | PRICE: | SOURCE: |
|---|---|---|---|
| 30 Jun, 2008 | Sold | $690,000 | MRED MLS |
| 12 May, 2008 | Under contract | $729,900 | MRED MLS |
| 1 Mar, 2008 | Listed for sale | $729,900 | MRED MLS |
Room Specifics
Total Bedrooms: 5
Bedrooms Above Ground: 4
Bedrooms Below Ground: 1
Dimensions: —
Floor Type: Carpet
Dimensions: —
Floor Type: Carpet
Dimensions: —
Floor Type: Carpet
Dimensions: —
Floor Type: —
Full Bathrooms: 4
Bathroom Amenities: Whirlpool,Separate Shower,Double Sink
Bathroom in Basement: 1
Rooms: Bedroom 5,Breakfast Room,Den,Sitting Room,Study,Utility Room-1st Floor
Basement Description: Finished
Other Specifics
| 3 | |
| Concrete Perimeter | |
| Concrete | |
| Deck | |
| Wooded | |
| 90X185X121X208 | |
| Full,Pull Down Stair | |
| Full | |
| Vaulted/Cathedral Ceilings, Skylight(s) | |
| Double Oven, Microwave, Dishwasher, Refrigerator, Washer, Dryer, Disposal | |
| Not in DB | |
| — | |
| — | |
| — | |
| Attached Fireplace Doors/Screen, Gas Log, Gas Starter |
Tax History
| Year | Property Taxes |
|---|---|
| 2008 | $8,054 |
Contact Agent
Nearby Similar Homes
Nearby Sold Comparables
Contact Agent
Listing Provided By
Coldwell Banker Residential








