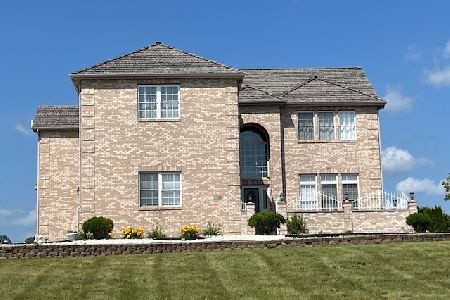8316 Carriage Lane, Spring Grove, Illinois 60081
$320,000
|
Sold
|
|
| Status: | Closed |
| Sqft: | 2,600 |
| Cost/Sqft: | $123 |
| Beds: | 4 |
| Baths: | 3 |
| Year Built: | 2002 |
| Property Taxes: | $10,028 |
| Days On Market: | 3485 |
| Lot Size: | 0,96 |
Description
This is the home that you have been waiting for & the owner is offering a $5,000 Closing Cost Credit! Enjoy the private setting of this custom home on a corner lot, featuring a delightful wrap around porch & 4 car attach gar for all of your toys/hobbies. Stunning turrets create charming, comfortable living spaces inside, as bright windows flood the home w/natural light. A vaulted & spacious Living rm. An elegant eat in Kitchen w/solid surface counter tops, custom maple cabs, SS appl & center island. A gorgeous bright Family rm w/lots of windows, brick fireplace, hardwd floors w/French doors that lead to a walkout deck which is perfect for entertaining & overlooking a gorgeous yard. Upstairs you are greeted by a lux master suite w/turret sitting area, a master bthrm & walk in closet. Full walkout Bsmnt w/ fireplace & plumbed for a bathroom. New water heater, SS dbl oven & gas cooktop. Newer refrig, furnace, water softener, rev osmosis sys. Top schools! Near the Chain O'Lakes State Park!
Property Specifics
| Single Family | |
| — | |
| Victorian | |
| 2002 | |
| Full | |
| 2-STORY | |
| No | |
| 0.96 |
| Mc Henry | |
| Sundial Farms | |
| 0 / Not Applicable | |
| None | |
| Private Well | |
| Septic-Private | |
| 09242331 | |
| 0520377001 |
Property History
| DATE: | EVENT: | PRICE: | SOURCE: |
|---|---|---|---|
| 18 Aug, 2016 | Sold | $320,000 | MRED MLS |
| 11 Jul, 2016 | Under contract | $320,000 | MRED MLS |
| — | Last price change | $329,900 | MRED MLS |
| 31 May, 2016 | Listed for sale | $329,900 | MRED MLS |
Room Specifics
Total Bedrooms: 4
Bedrooms Above Ground: 4
Bedrooms Below Ground: 0
Dimensions: —
Floor Type: Carpet
Dimensions: —
Floor Type: Carpet
Dimensions: —
Floor Type: Hardwood
Full Bathrooms: 3
Bathroom Amenities: Whirlpool,Separate Shower,Double Sink
Bathroom in Basement: 0
Rooms: No additional rooms
Basement Description: Unfinished
Other Specifics
| 4 | |
| — | |
| Concrete | |
| Deck, Storms/Screens | |
| Corner Lot | |
| 214X190X142X124X118 | |
| Unfinished | |
| Full | |
| Vaulted/Cathedral Ceilings, Skylight(s), Hardwood Floors, First Floor Bedroom, First Floor Laundry, First Floor Full Bath | |
| Double Oven, Microwave, Dishwasher, Refrigerator, Washer, Dryer, Stainless Steel Appliance(s) | |
| Not in DB | |
| — | |
| — | |
| — | |
| — |
Tax History
| Year | Property Taxes |
|---|---|
| 2016 | $10,028 |
Contact Agent
Nearby Similar Homes
Nearby Sold Comparables
Contact Agent
Listing Provided By
Berkshire Hathaway HomeServices KoenigRubloff






