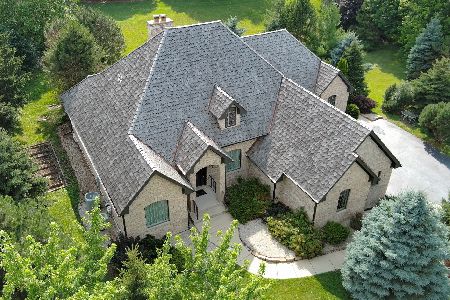8402 Country Shire Lane, Spring Grove, Illinois 60081
$299,900
|
Sold
|
|
| Status: | Closed |
| Sqft: | 2,800 |
| Cost/Sqft: | $107 |
| Beds: | 4 |
| Baths: | 3 |
| Year Built: | 2000 |
| Property Taxes: | $9,549 |
| Days On Market: | 3596 |
| Lot Size: | 1,00 |
Description
Be sure to view our 3-D interactive visual tour! It's like walking through this home in real life! (click on the circles and use your arrow keys to navigate). Beautiful executive 4 bedroom home with awesome curb appeal and private backyard on HUGE tree-lined lot! Sunny breakfast room with bay window and sliders leading to your spacious deck perfect for entertaining! Upgraded kitchen oak cabinets with pull-out drawers, hardwood floors, Moen uni-lever faucet control! Wet bar in family room! Double-sided see-thru fireplace. Finished bonus room over garage! Dual entry staircase leading to 2nd floor. Master bath w/ over-sized Jacuzzi tub, Huge walk-in closet. (2014) installed 14 new Pella windows! Newer 75 gallon hot water heater! Newer furnace! Central vac system, such a luxury! Full English basement plumbed for a bath.
Property Specifics
| Single Family | |
| — | |
| — | |
| 2000 | |
| Full,English | |
| — | |
| No | |
| 1 |
| Mc Henry | |
| Sundial Farms | |
| 0 / Not Applicable | |
| None | |
| Private Well | |
| Septic-Private | |
| 09175098 | |
| 0520378025 |
Nearby Schools
| NAME: | DISTRICT: | DISTANCE: | |
|---|---|---|---|
|
Grade School
Spring Grove Elementary School |
2 | — | |
|
Middle School
Richmond Grade School |
2 | Not in DB | |
|
High School
Richmond-burton Community High S |
157 | Not in DB | |
Property History
| DATE: | EVENT: | PRICE: | SOURCE: |
|---|---|---|---|
| 3 May, 2016 | Sold | $299,900 | MRED MLS |
| 31 Mar, 2016 | Under contract | $299,900 | MRED MLS |
| 24 Mar, 2016 | Listed for sale | $299,900 | MRED MLS |
Room Specifics
Total Bedrooms: 4
Bedrooms Above Ground: 4
Bedrooms Below Ground: 0
Dimensions: —
Floor Type: Carpet
Dimensions: —
Floor Type: Carpet
Dimensions: —
Floor Type: Carpet
Full Bathrooms: 3
Bathroom Amenities: Whirlpool,Separate Shower,Double Sink
Bathroom in Basement: 0
Rooms: Bonus Room,Breakfast Room,Foyer
Basement Description: Partially Finished,Bathroom Rough-In
Other Specifics
| 3 | |
| Concrete Perimeter | |
| Asphalt | |
| Deck, Porch, Storms/Screens | |
| Landscaped | |
| 129 X 302 X 143 X 323 | |
| — | |
| Full | |
| Skylight(s), Bar-Wet, Hardwood Floors, First Floor Laundry | |
| Range, Microwave, Dishwasher | |
| Not in DB | |
| Horse-Riding Area, Horse-Riding Trails | |
| — | |
| — | |
| Double Sided, Gas Starter |
Tax History
| Year | Property Taxes |
|---|---|
| 2016 | $9,549 |
Contact Agent
Nearby Similar Homes
Nearby Sold Comparables
Contact Agent
Listing Provided By
RE/MAX Advantage Realty






