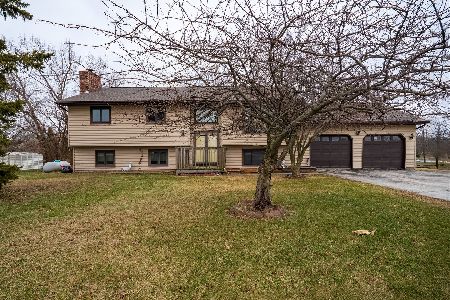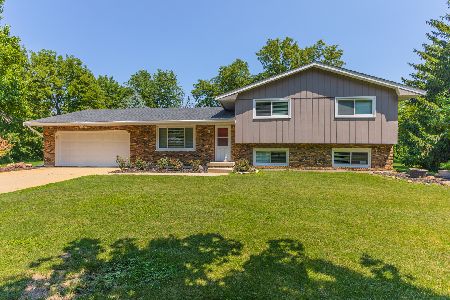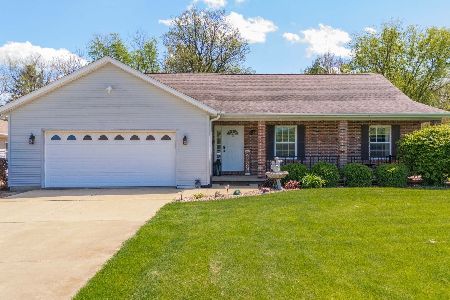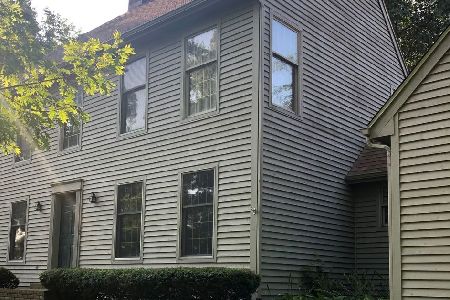8316 Stutzman Lane, Carlock, Illinois 61725
$337,000
|
Sold
|
|
| Status: | Closed |
| Sqft: | 2,105 |
| Cost/Sqft: | $160 |
| Beds: | 3 |
| Baths: | 3 |
| Year Built: | 1991 |
| Property Taxes: | $0 |
| Days On Market: | 1286 |
| Lot Size: | 1,09 |
Description
Come take a look at this gorgeous ranch home in the Trails on Sunset Lake! This 3 bed, 2.5 bath, one owner home was built with impeccable quality and attention to detail. The home sits on 1.1 acres with an extra garage in the back for storage, a beautifully landscaped yard with gazebo and firepit. Perfect for relaxing during the sunset and for family gatherings. Inside, there is an amazing three seasons room, open living space, main floor laundry, deep pantry with solid cabinets and solid surface countertops in the kitchen, hardwood flooring and cathedral ceilings. The basement has another large family room with a bar, 2 storage rooms, one with a workshop area, and a half bath. Newer 50 year roof, newer HVAC system (2020), newer water heater (2020), newer water softener system with Culligan tandem filter, and newer kitchen appliances. Pool table, shuffle board table, and remaining furniture are all negotiable to stay with the house. Call today to setup a showing before it's too late!
Property Specifics
| Single Family | |
| — | |
| — | |
| 1991 | |
| — | |
| — | |
| No | |
| 1.09 |
| Mc Lean | |
| Trails On Sunset Lake | |
| — / Not Applicable | |
| — | |
| — | |
| — | |
| 11462727 | |
| 0621327005 |
Nearby Schools
| NAME: | DISTRICT: | DISTANCE: | |
|---|---|---|---|
|
Grade School
Carlock Elementary |
5 | — | |
|
Middle School
Parkside Jr High |
5 | Not in DB | |
|
High School
Normal Community West High Schoo |
5 | Not in DB | |
Property History
| DATE: | EVENT: | PRICE: | SOURCE: |
|---|---|---|---|
| 25 Aug, 2022 | Sold | $337,000 | MRED MLS |
| 19 Jul, 2022 | Under contract | $337,000 | MRED MLS |
| 13 Jul, 2022 | Listed for sale | $337,000 | MRED MLS |
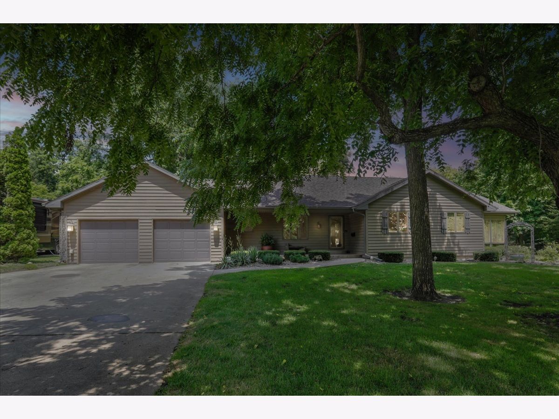
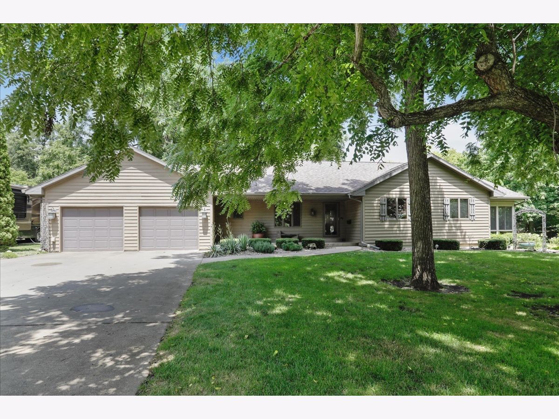
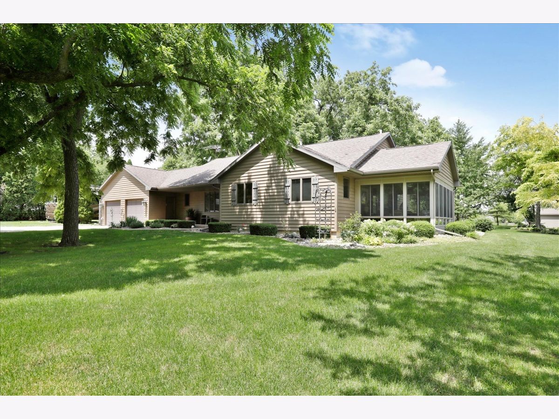
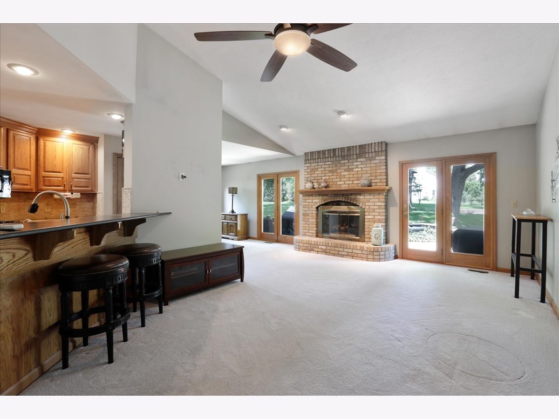


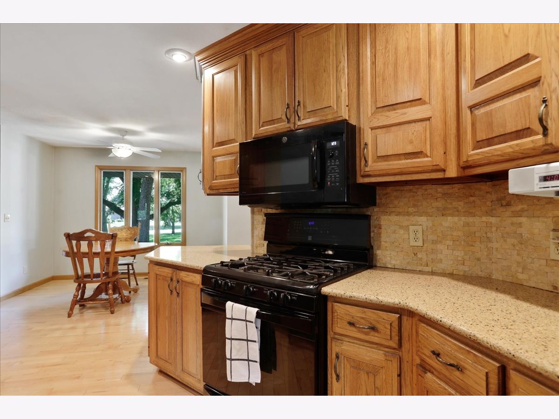
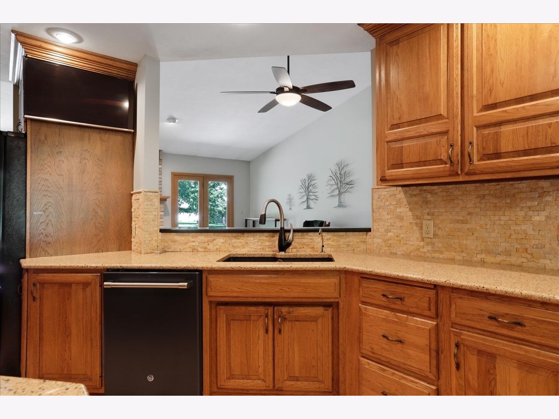

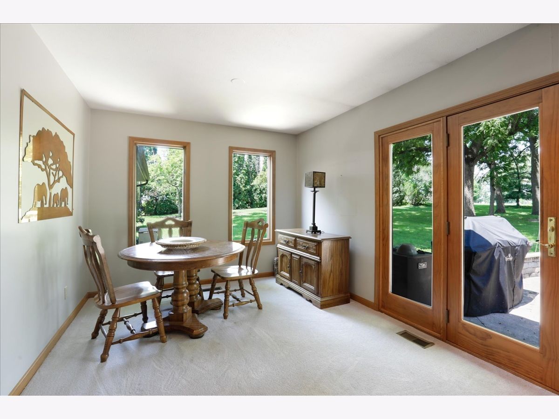


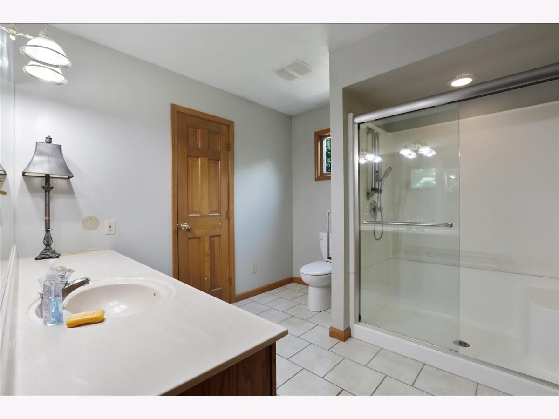

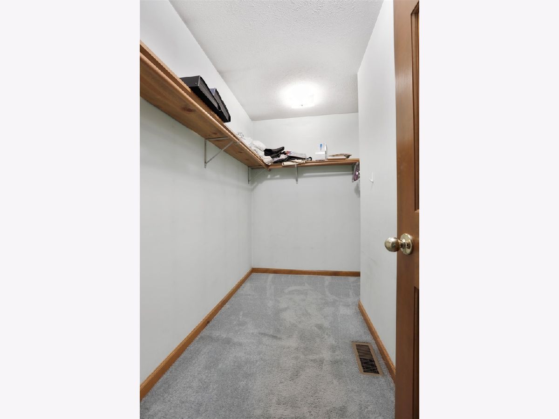

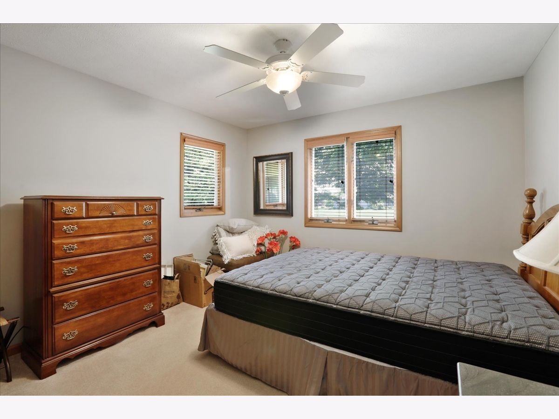


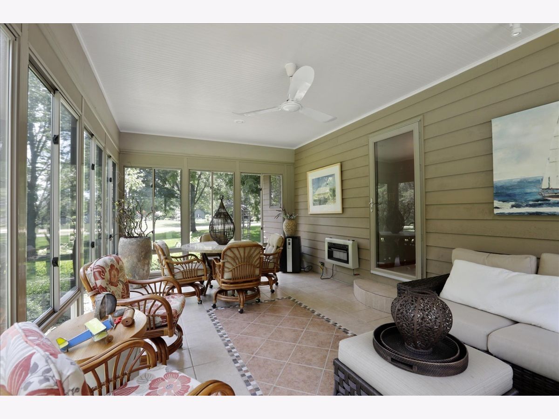

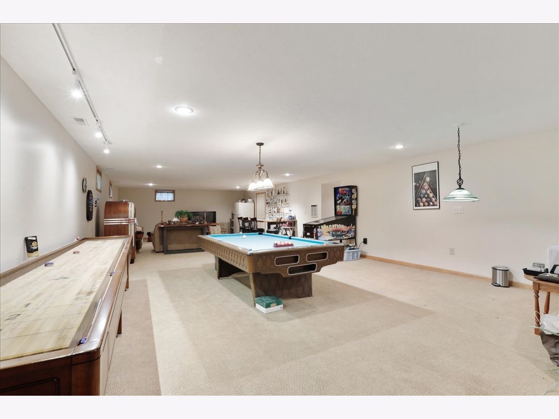


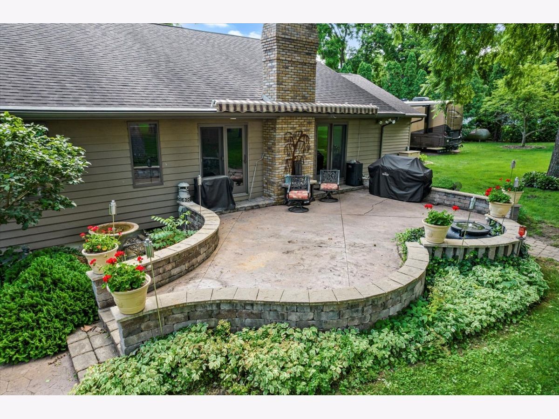

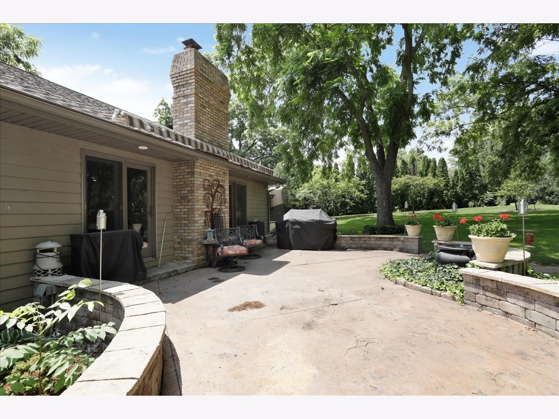


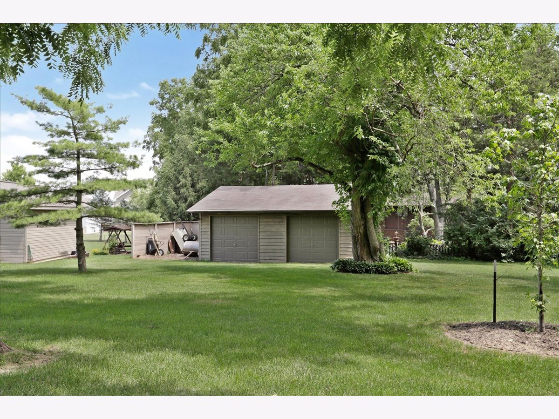
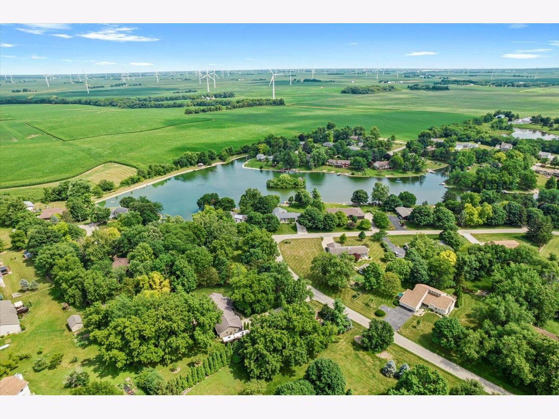

Room Specifics
Total Bedrooms: 3
Bedrooms Above Ground: 3
Bedrooms Below Ground: 0
Dimensions: —
Floor Type: —
Dimensions: —
Floor Type: —
Full Bathrooms: 3
Bathroom Amenities: —
Bathroom in Basement: 1
Rooms: —
Basement Description: Partially Finished
Other Specifics
| 2 | |
| — | |
| Concrete | |
| — | |
| — | |
| 290X129X246X240 | |
| Pull Down Stair | |
| — | |
| — | |
| — | |
| Not in DB | |
| — | |
| — | |
| — | |
| — |
Tax History
| Year | Property Taxes |
|---|
Contact Agent
Nearby Similar Homes
Nearby Sold Comparables
Contact Agent
Listing Provided By
Keller Williams Revolution

