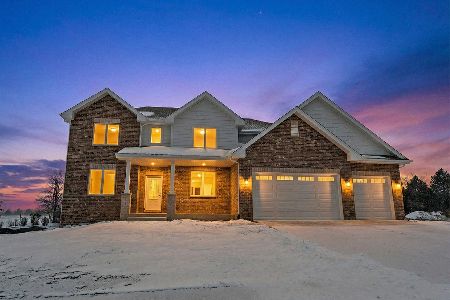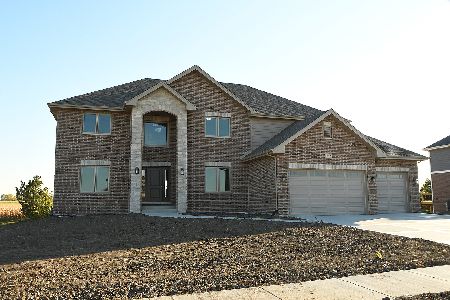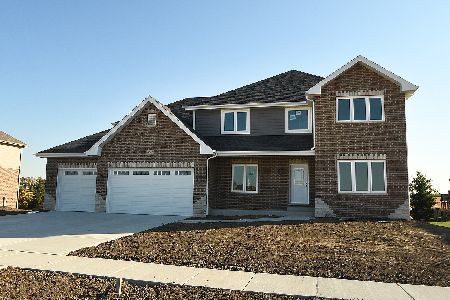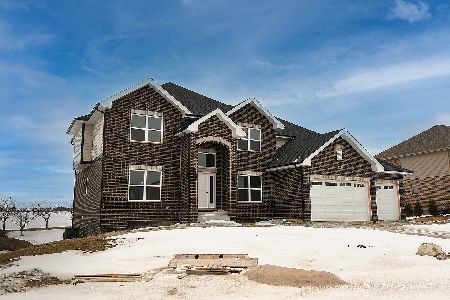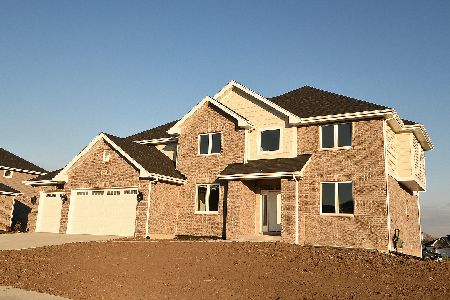8319 Katie Lane, Frankfort, Illinois 60423
$680,000
|
Sold
|
|
| Status: | Closed |
| Sqft: | 3,500 |
| Cost/Sqft: | $200 |
| Beds: | 4 |
| Baths: | 4 |
| Year Built: | 2020 |
| Property Taxes: | $15,543 |
| Days On Market: | 793 |
| Lot Size: | 0,41 |
Description
Tailored for family living, this barely three-year-old, truly-better-than-new classic brick two-story spans 3500 square feet of gracious living space, complemented by a full unfinished look-out basement with high ceilings, offering the potential for further customization. Step inside to discover a bright and airy interior. The welcoming foyer opens to a formal dining area with classic wainscoting on one side and a formal living room on the other. Quality hardwood flooring flows into a generously sized and beautifully appointed eat-in kitchen with modern white cabinets paired with white granite countertops, sleek black stainless steel appliances, and a large center island. Its informal dining area seamlessly flows into the soaring two-story family room with a fireplace and large windows, complete with electric shades on upper windows. Upstairs features four bedrooms, including a large master bedroom suite with a luxurious bathroom featuring an oversized shower, extra-tall double sink vanity, a free-standing modern soaker tub, and a large walk-in closet. The second and third bedrooms share a jack-n-jill bathroom. Additionally, the main level offers a versatile den/office or potential fifth bedroom. Accessible from the kitchen door, you'll find an elevated deck providing sweeping views and a ground-level brick-paver walkway & patio with a fire-pit. The three-car garage, with epoxied flooring and an EV charger, adds both convenience and functionality. No new-home extra expenses as the home comes with custom shades on all the windows and thoughtful upgrades such as a water softener and dehumidifier and professionally landscaped front & back with a sprinkler system. Nestled in the desirable Lakeview Estates community, this home offers not only a delightful living space but also a lifestyle to cherish. Schedule your private viewing today before this ready for immediate occupancy home is gone!
Property Specifics
| Single Family | |
| — | |
| — | |
| 2020 | |
| — | |
| 2 STORY | |
| No | |
| 0.41 |
| Will | |
| Lakeview Estates | |
| 200 / Annual | |
| — | |
| — | |
| — | |
| 11930360 | |
| 1909354110040000 |
Nearby Schools
| NAME: | DISTRICT: | DISTANCE: | |
|---|---|---|---|
|
Grade School
Grand Prairie Elementary School |
157C | — | |
|
Middle School
Hickory Creek Middle School |
157C | Not in DB | |
|
High School
Lincoln-way East High School |
210 | Not in DB | |
Property History
| DATE: | EVENT: | PRICE: | SOURCE: |
|---|---|---|---|
| 24 Nov, 2020 | Sold | $515,900 | MRED MLS |
| 8 Oct, 2020 | Under contract | $515,900 | MRED MLS |
| 18 Sep, 2020 | Listed for sale | $515,900 | MRED MLS |
| 12 Aug, 2022 | Sold | $673,000 | MRED MLS |
| 22 Jul, 2022 | Under contract | $675,900 | MRED MLS |
| — | Last price change | $685,000 | MRED MLS |
| 6 Jul, 2022 | Listed for sale | $685,000 | MRED MLS |
| 28 Feb, 2024 | Sold | $680,000 | MRED MLS |
| 26 Dec, 2023 | Under contract | $699,873 | MRED MLS |
| 15 Nov, 2023 | Listed for sale | $699,873 | MRED MLS |
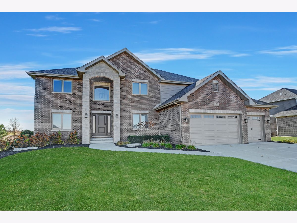
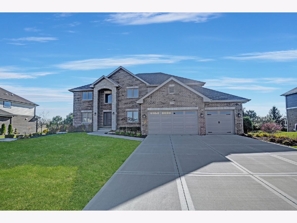
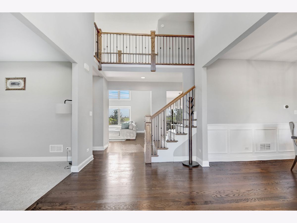
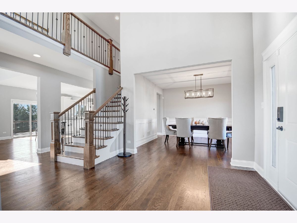
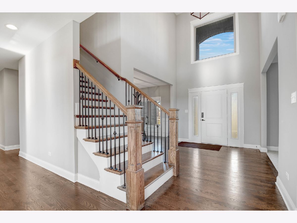
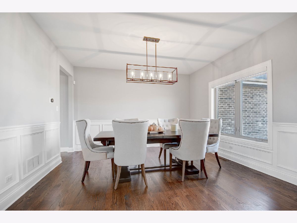
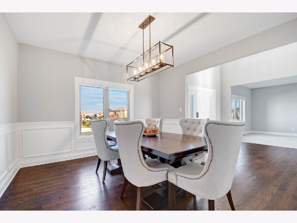
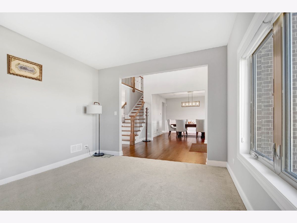
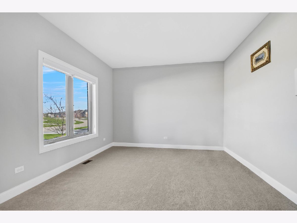
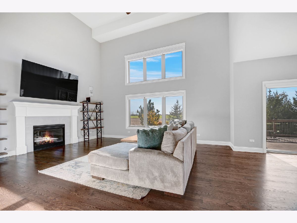
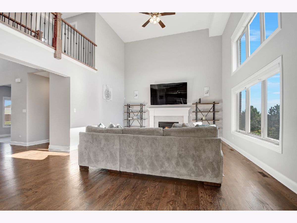
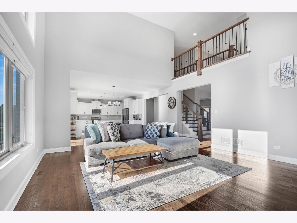
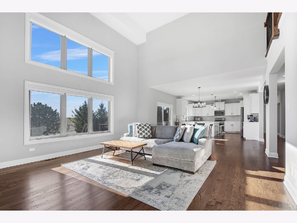
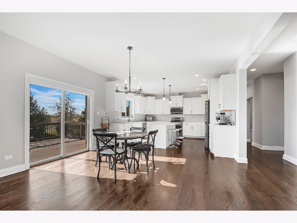
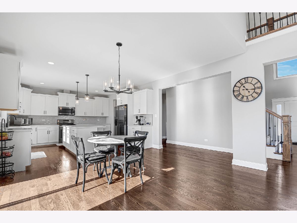
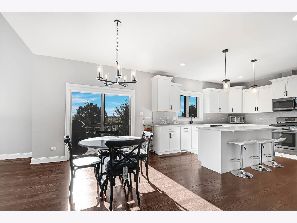
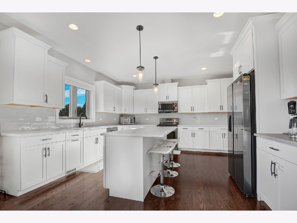
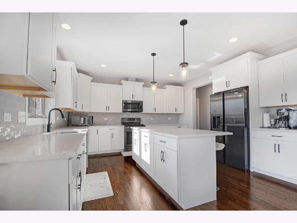
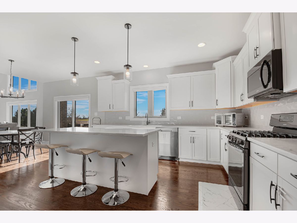
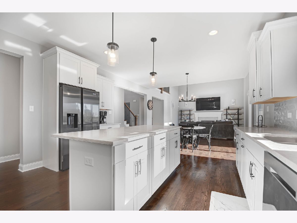
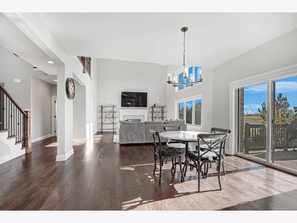
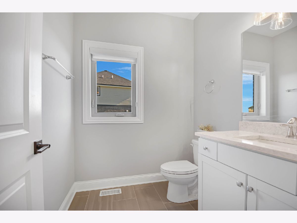
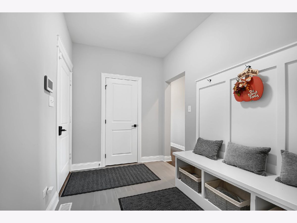
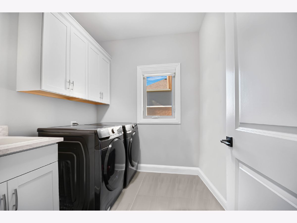
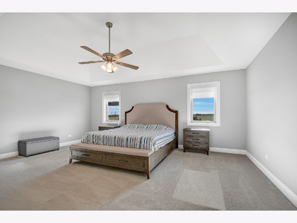
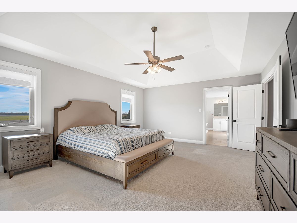
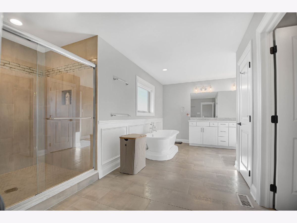
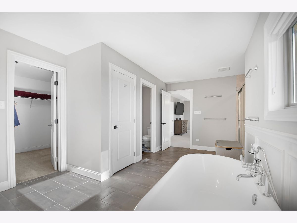
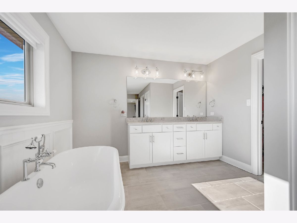
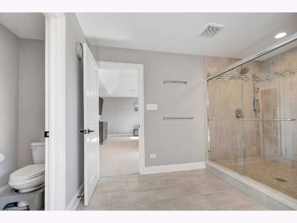
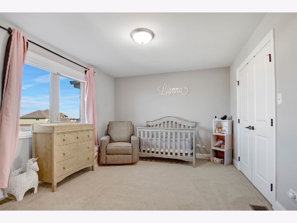
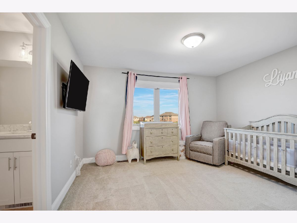
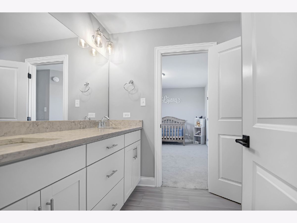
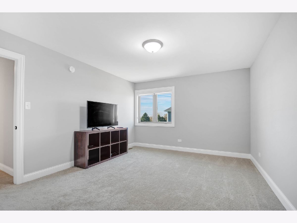
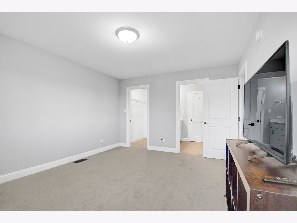
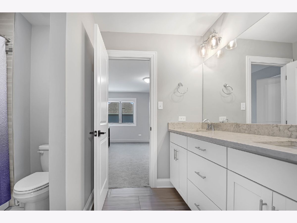
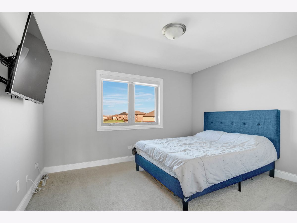
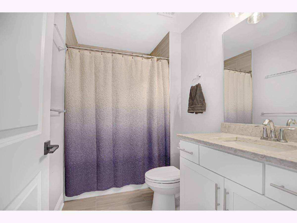
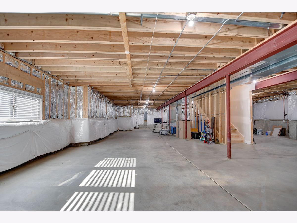
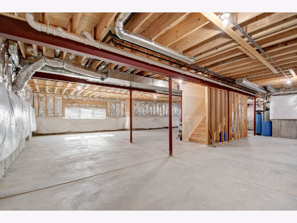
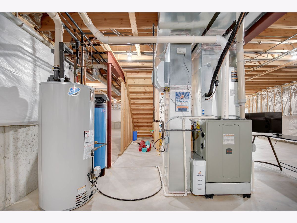
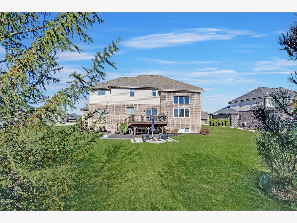
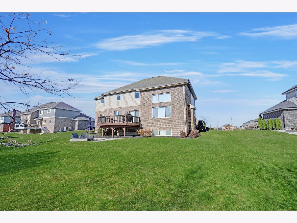
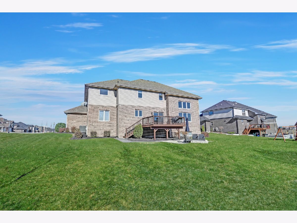
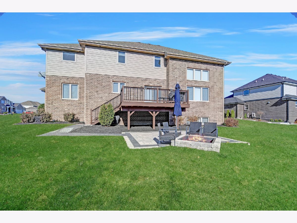
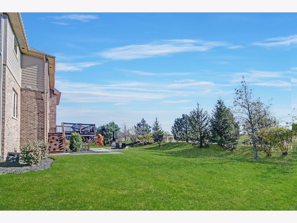
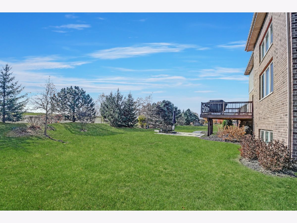
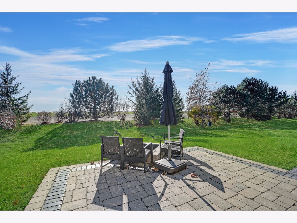
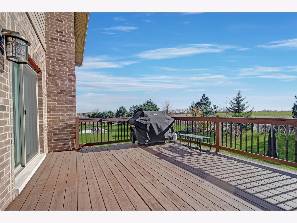
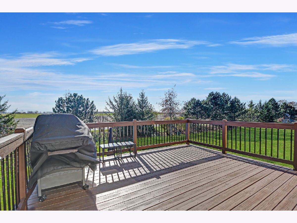
Room Specifics
Total Bedrooms: 4
Bedrooms Above Ground: 4
Bedrooms Below Ground: 0
Dimensions: —
Floor Type: —
Dimensions: —
Floor Type: —
Dimensions: —
Floor Type: —
Full Bathrooms: 4
Bathroom Amenities: Separate Shower,Double Sink,Soaking Tub
Bathroom in Basement: 0
Rooms: —
Basement Description: Unfinished,8 ft + pour
Other Specifics
| 3 | |
| — | |
| Concrete | |
| — | |
| — | |
| 105X170 | |
| Unfinished | |
| — | |
| — | |
| — | |
| Not in DB | |
| — | |
| — | |
| — | |
| — |
Tax History
| Year | Property Taxes |
|---|---|
| 2022 | $16,206 |
| 2024 | $15,543 |
Contact Agent
Nearby Similar Homes
Nearby Sold Comparables
Contact Agent
Listing Provided By
RE/MAX 10 in the Park



