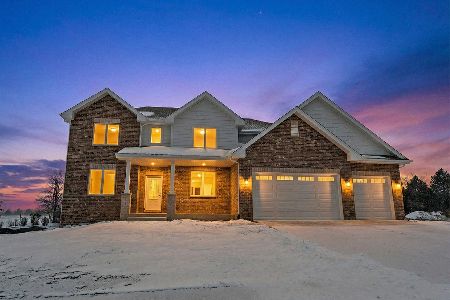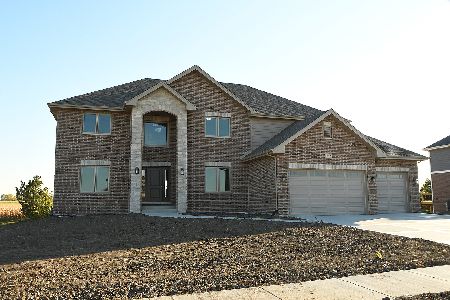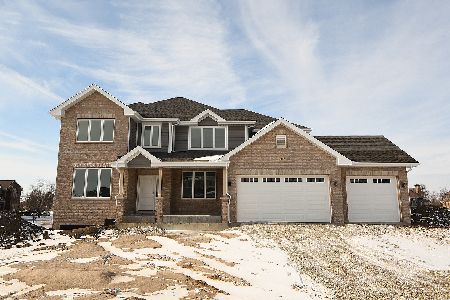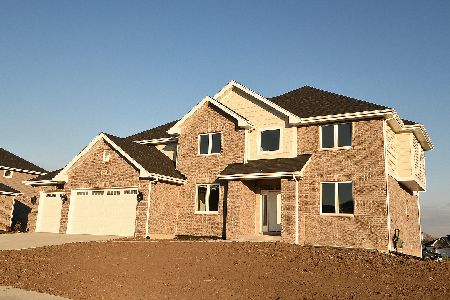8327 Katie Lane, Frankfort, Illinois 60423
$500,000
|
Sold
|
|
| Status: | Closed |
| Sqft: | 3,500 |
| Cost/Sqft: | $145 |
| Beds: | 4 |
| Baths: | 3 |
| Year Built: | 2020 |
| Property Taxes: | $0 |
| Days On Market: | 1946 |
| Lot Size: | 0,40 |
Description
Well established subdivision with new models featuring all of today's must haves. Bright open floor plan with oversized windows, white trim and doors, designer ceilings and more. Boasting 3500 square feet of luxury living with 4 bedrooms and 2 1/2 baths. Formal living and dining rooms. Perfectly designed kitchen with plenty of cabinet/counter space, island and a bright dinette area that opens to the family room with fireplace and deck. Main level den, mud room and laundry. Retreat style master with walk-in closet and spa-inspired bath. Full deep lookout basement ready to finish. All set on a great lot in desirable Frankfort with award winning schools and community attractions.
Property Specifics
| Single Family | |
| — | |
| Traditional | |
| 2020 | |
| Full,English | |
| 2 STORY | |
| No | |
| 0.4 |
| Will | |
| Lakeview Estates | |
| 10 / Monthly | |
| None | |
| Public | |
| Public Sewer | |
| 10862705 | |
| 9093541100300000 |
Nearby Schools
| NAME: | DISTRICT: | DISTANCE: | |
|---|---|---|---|
|
Grade School
Grand Prairie Elementary School |
157C | — | |
|
Middle School
Hickory Creek Middle School |
157C | Not in DB | |
|
High School
Lincoln-way East High School |
210 | Not in DB | |
Property History
| DATE: | EVENT: | PRICE: | SOURCE: |
|---|---|---|---|
| 2 Dec, 2020 | Sold | $500,000 | MRED MLS |
| 23 Oct, 2020 | Under contract | $505,900 | MRED MLS |
| 18 Sep, 2020 | Listed for sale | $505,900 | MRED MLS |
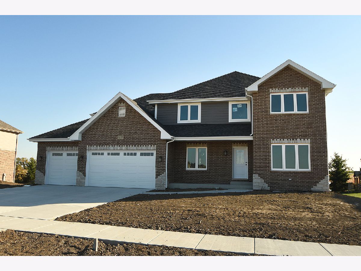
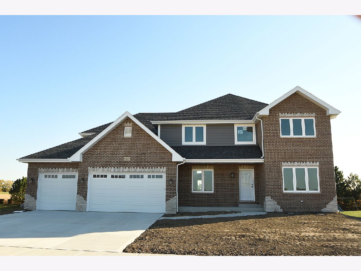
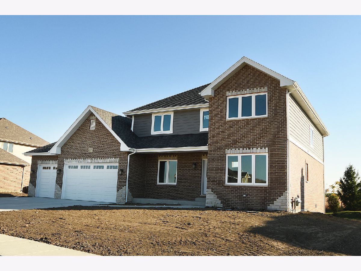
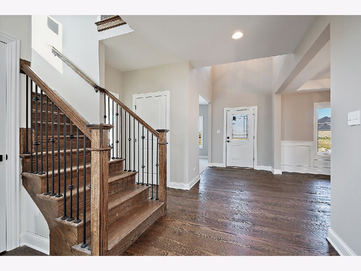
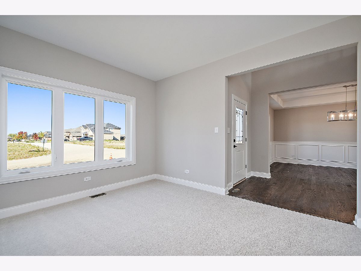
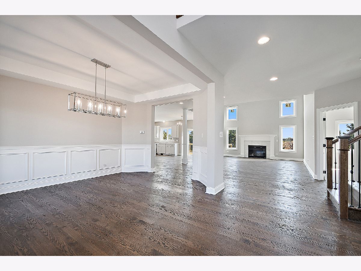
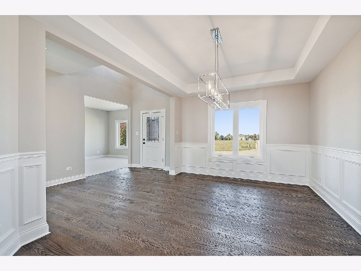
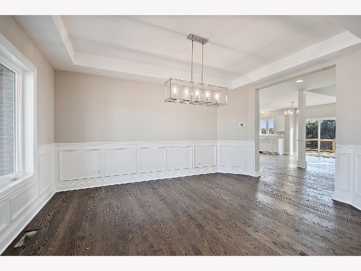
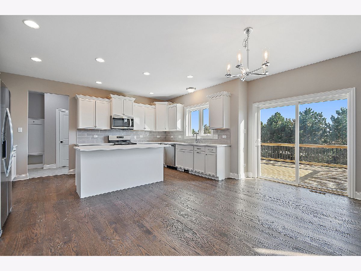
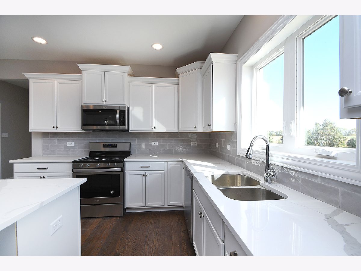
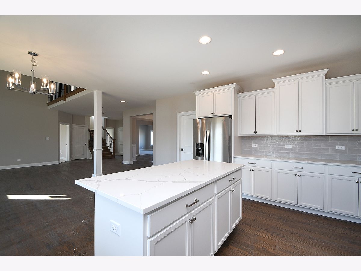
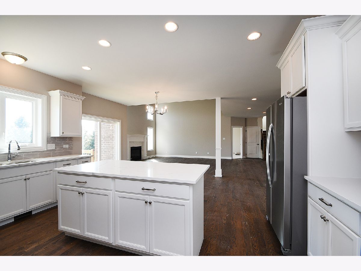
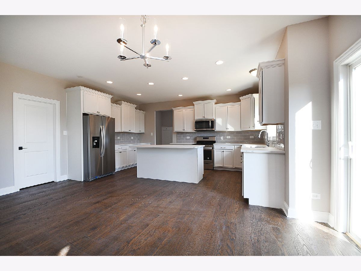
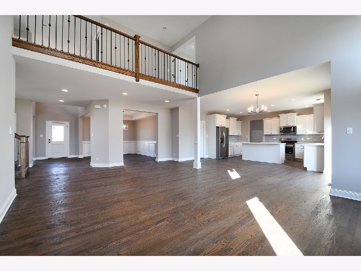
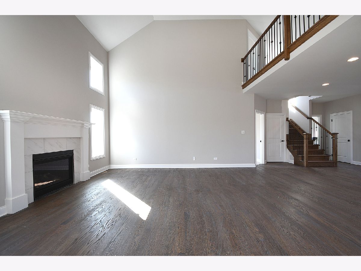
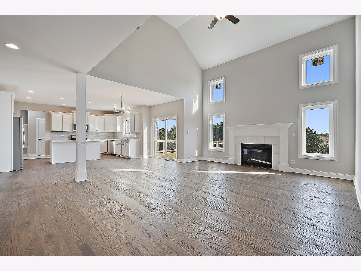
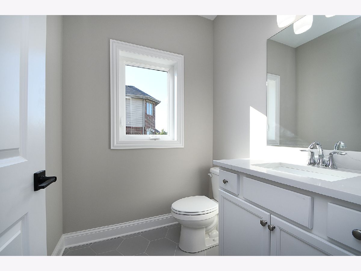
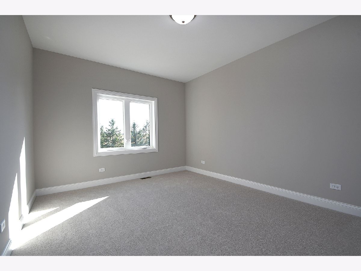
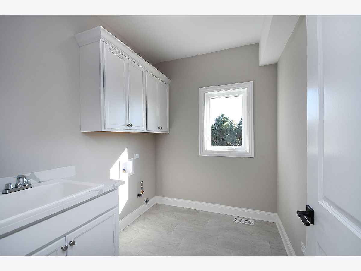
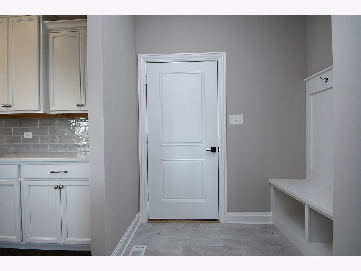
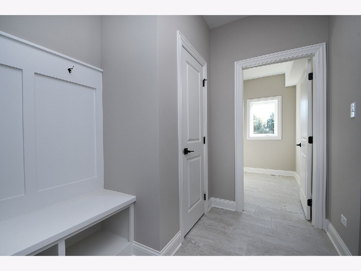
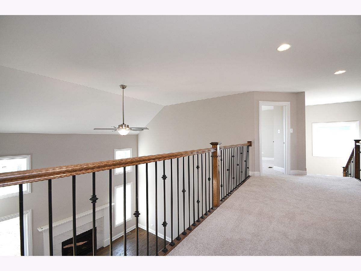
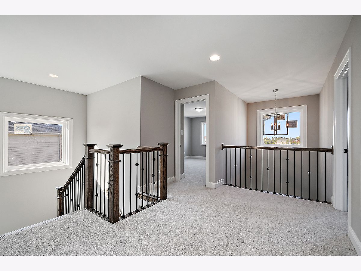
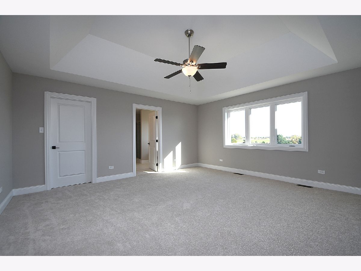
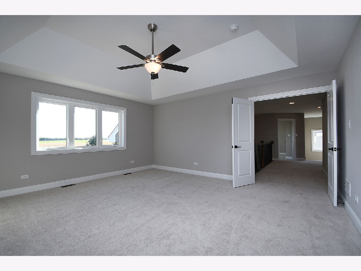
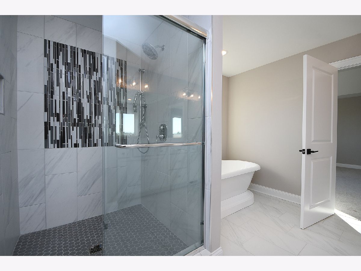
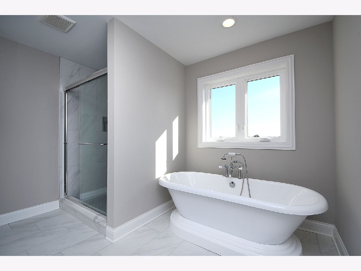
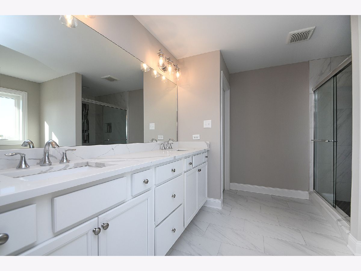
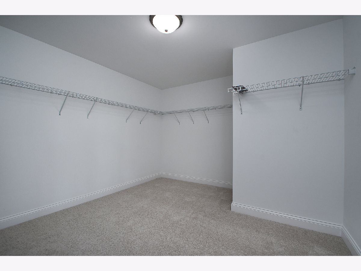
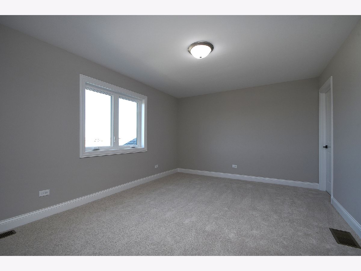
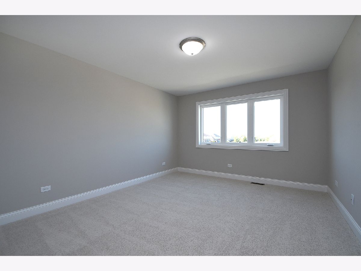
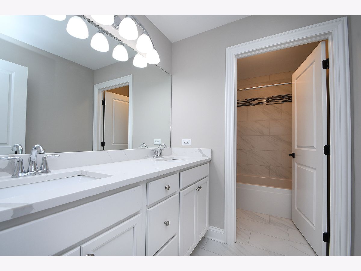
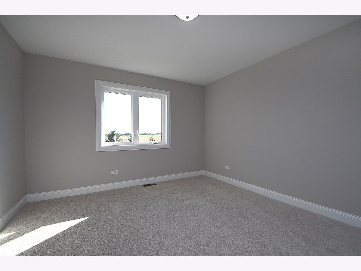
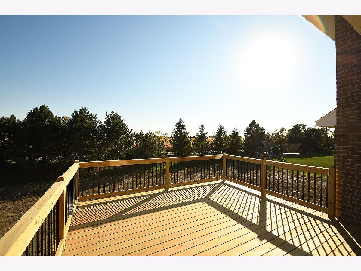
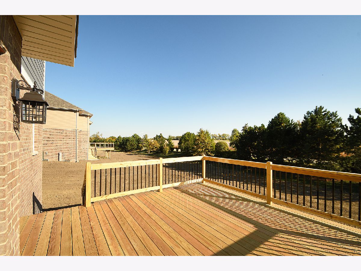
Room Specifics
Total Bedrooms: 4
Bedrooms Above Ground: 4
Bedrooms Below Ground: 0
Dimensions: —
Floor Type: Carpet
Dimensions: —
Floor Type: Carpet
Dimensions: —
Floor Type: Carpet
Full Bathrooms: 3
Bathroom Amenities: Separate Shower,Double Sink,Garden Tub
Bathroom in Basement: 0
Rooms: Den,Deck,Mud Room,Walk In Closet
Basement Description: Unfinished,Lookout
Other Specifics
| 3 | |
| Concrete Perimeter | |
| Concrete | |
| Deck | |
| — | |
| 17408 | |
| — | |
| Full | |
| Hardwood Floors, Open Floorplan | |
| Range, Microwave, Dishwasher, Refrigerator, Stainless Steel Appliance(s), Gas Oven | |
| Not in DB | |
| Park, Lake, Curbs, Sidewalks, Street Lights, Street Paved | |
| — | |
| — | |
| Gas Starter |
Tax History
| Year | Property Taxes |
|---|
Contact Agent
Nearby Similar Homes
Nearby Sold Comparables
Contact Agent
Listing Provided By
Century 21 Affiliated



