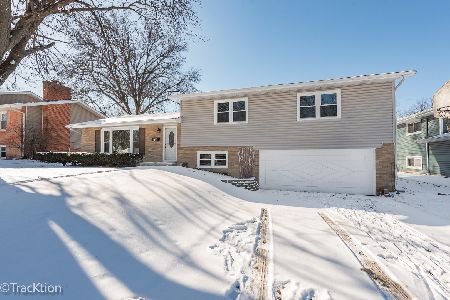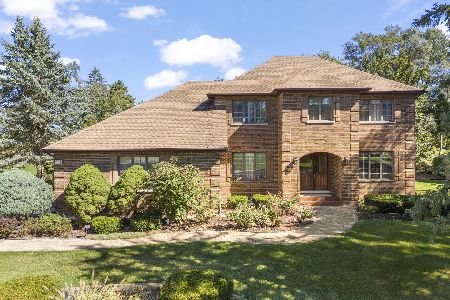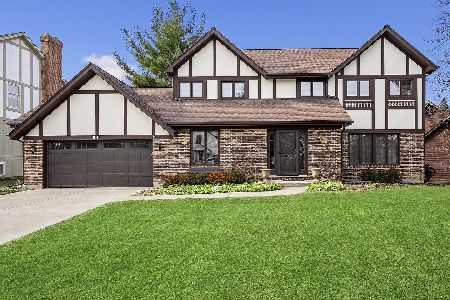832 Abbey Drive, Glen Ellyn, Illinois 60137
$760,000
|
Sold
|
|
| Status: | Closed |
| Sqft: | 3,400 |
| Cost/Sqft: | $229 |
| Beds: | 4 |
| Baths: | 4 |
| Year Built: | 1988 |
| Property Taxes: | $12,471 |
| Days On Market: | 3883 |
| Lot Size: | 0,28 |
Description
A TRULY EXTRAORDINARY HOME! Exquisite & elegant finishes entice your senses from the moment you enter this Maryknoll stunner! State of the Art Chef's cherry kitchen with appliances from Viking, Fisher & Paykel, accessories from the names of Franz Viegener and Murray Feiss to name a few. Take in the views of the beautiful Park as you relax in the light & bright four season sunroom. Open Family room boasts regal cherry built-ins, sound system perfect for entertaining. Master retreat w/tray ceiling& lighting, Drury designed ultimate luxury spa bath~ marble floors multi-jetted shower ~ Finished Lower Level includes 2500 bottle capacity true wine cellar and humidor controlled by Wine Guardian system. Owner spared no expense to define their own brand of luxury!
Property Specifics
| Single Family | |
| — | |
| Georgian | |
| 1988 | |
| Full | |
| — | |
| No | |
| 0.28 |
| Du Page | |
| Maryknoll | |
| 430 / Annual | |
| None | |
| Lake Michigan | |
| Public Sewer | |
| 08982820 | |
| 0524111027 |
Nearby Schools
| NAME: | DISTRICT: | DISTANCE: | |
|---|---|---|---|
|
Grade School
Park View Elementary School |
89 | — | |
|
Middle School
Glen Crest Middle School |
89 | Not in DB | |
|
High School
Glenbard South High School |
87 | Not in DB | |
Property History
| DATE: | EVENT: | PRICE: | SOURCE: |
|---|---|---|---|
| 4 Feb, 2016 | Sold | $760,000 | MRED MLS |
| 4 Sep, 2015 | Under contract | $780,000 | MRED MLS |
| — | Last price change | $798,000 | MRED MLS |
| 15 Jul, 2015 | Listed for sale | $798,000 | MRED MLS |
Room Specifics
Total Bedrooms: 5
Bedrooms Above Ground: 4
Bedrooms Below Ground: 1
Dimensions: —
Floor Type: Carpet
Dimensions: —
Floor Type: Carpet
Dimensions: —
Floor Type: Carpet
Dimensions: —
Floor Type: —
Full Bathrooms: 4
Bathroom Amenities: Separate Shower,Double Sink
Bathroom in Basement: 1
Rooms: Bedroom 5,Office,Recreation Room,Storage,Heated Sun Room,Walk In Closet,Other Room
Basement Description: Finished
Other Specifics
| 2 | |
| — | |
| Concrete | |
| Patio, Storms/Screens | |
| Landscaped,Park Adjacent | |
| 150 X 155 X 42 X 124 | |
| — | |
| Full | |
| Hardwood Floors | |
| Double Oven, Microwave, Dishwasher, Refrigerator, High End Refrigerator, Bar Fridge, Disposal, Stainless Steel Appliance(s), Wine Refrigerator | |
| Not in DB | |
| Sidewalks, Street Lights, Street Paved | |
| — | |
| — | |
| Gas Starter |
Tax History
| Year | Property Taxes |
|---|---|
| 2016 | $12,471 |
Contact Agent
Nearby Similar Homes
Nearby Sold Comparables
Contact Agent
Listing Provided By
RE/MAX Suburban









