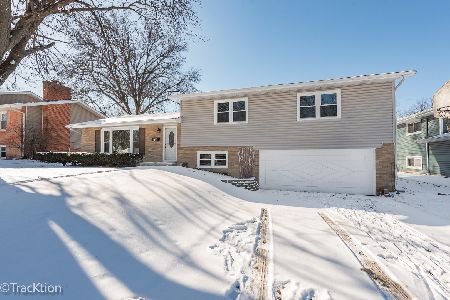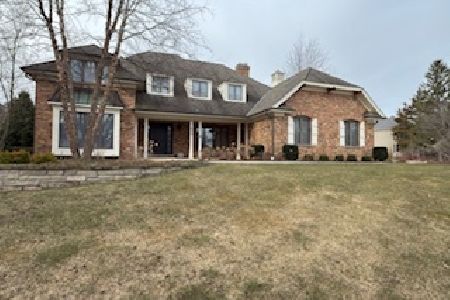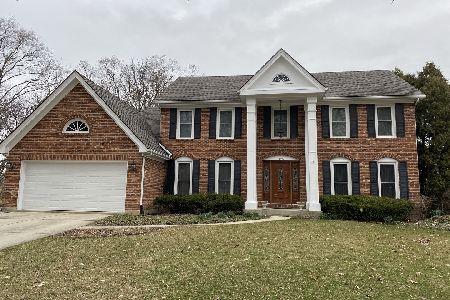826 Abbey Drive, Glen Ellyn, Illinois 60137
$759,000
|
Sold
|
|
| Status: | Closed |
| Sqft: | 3,000 |
| Cost/Sqft: | $253 |
| Beds: | 4 |
| Baths: | 4 |
| Year Built: | 1985 |
| Property Taxes: | $15,334 |
| Days On Market: | 507 |
| Lot Size: | 0,00 |
Description
Location, location for this 4 bedroom, 3.1 bath Glen Ellyn home, on tree-lined street backing to Maryknoll Park! 4000 SF of finished interior space for this center-entry 2-story with side-load garage. The kitchen, (new in 2012) is open to the large breakfast room and boasts 42" cabinets, center island, 6 burner gas range, stainless appliances and granite counters. Adjacent is the mudroom/laundry room and attached 2.5 car garage with electric in place for EV charger. Access the sunny 3-seasons room with vaulted ceiling from the breakfast room and enjoy serene views of the back yard, patio, deck and beautiful Maryknoll Park. The generously sized family room with fireplace and wet bar is the perfect gathering place. Also included on the 1st floor are separate dining and living rooms. Living room could also become a 1st floor office by adding French doors for privacy. 2nd floor features large Primary suite with private bath and two walk-in closets and sitting area. Relax in the spa bath (new in 2017) with free standing soaking tub, separate shower and double vanities. 3 full baths on the 2nd floor. The finished basement includes open rec room, egress window and ample storage space. Updates include- Roof and Washer (2017), AC (2019), HW Heater (2021), Dryer (2020), Sump (2024). Maryknoll Estates, with its winding, tree-lined streets, endless walking paths, and ponds, Platform Tennis, Mini Golf, Splash Park and Playground is one highly sought Glen Ellyn neighborhood! Metra train station, Village Links Golf, Grocery, Restaurants, Health Club, Starbucks are nearby. Parkview Elementary, Glen Crest Jr High, Glenbard South High School. Easy highway access!
Property Specifics
| Single Family | |
| — | |
| — | |
| 1985 | |
| — | |
| — | |
| No | |
| — |
| — | |
| Maryknoll | |
| 793 / Annual | |
| — | |
| — | |
| — | |
| 12176564 | |
| 0524111029 |
Nearby Schools
| NAME: | DISTRICT: | DISTANCE: | |
|---|---|---|---|
|
Grade School
Park View Elementary School |
89 | — | |
|
Middle School
Glen Crest Middle School |
89 | Not in DB | |
|
High School
Glenbard South High School |
87 | Not in DB | |
Property History
| DATE: | EVENT: | PRICE: | SOURCE: |
|---|---|---|---|
| 15 Nov, 2024 | Sold | $759,000 | MRED MLS |
| 16 Oct, 2024 | Under contract | $759,000 | MRED MLS |
| 10 Oct, 2024 | Listed for sale | $759,000 | MRED MLS |
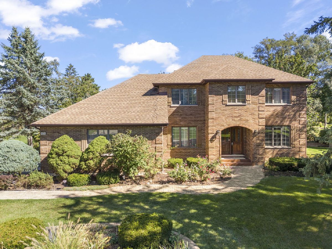
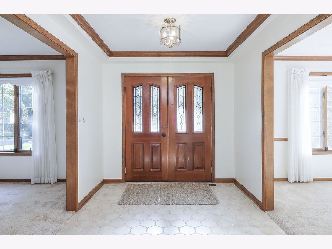
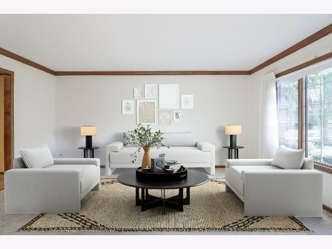
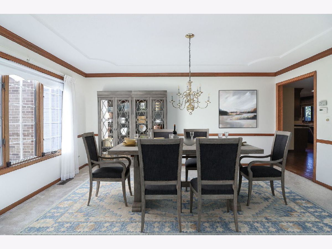
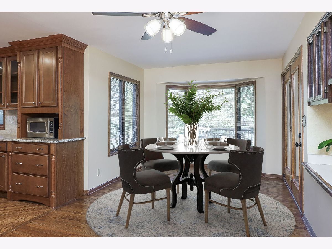
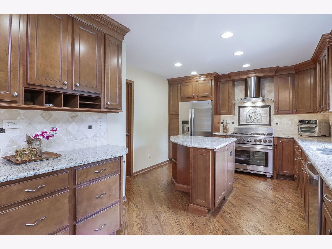
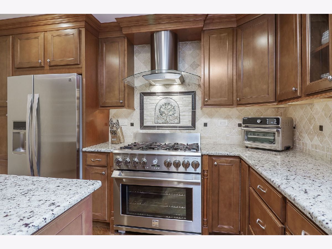
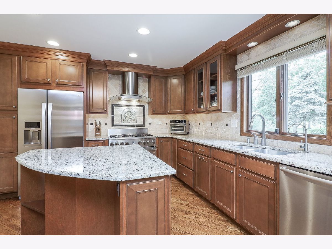
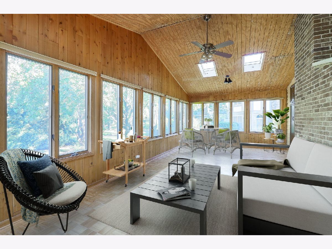
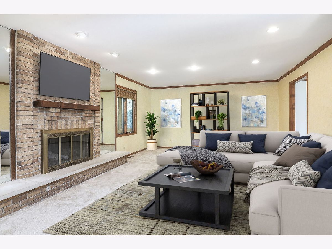
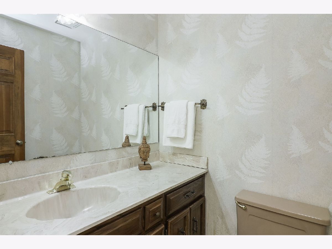
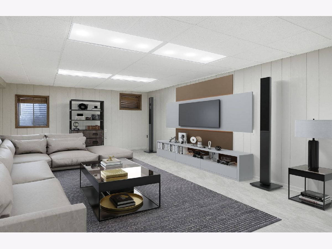
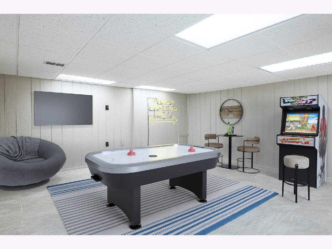
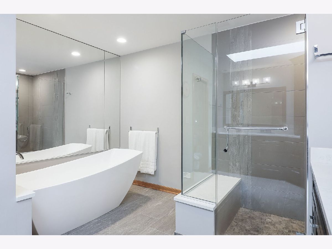
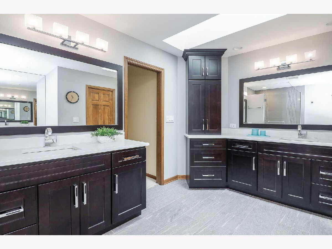
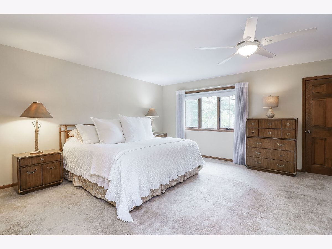
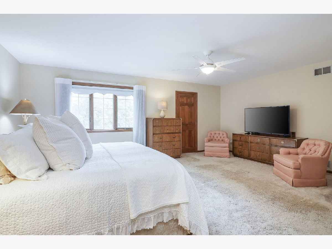
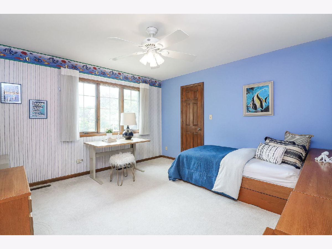
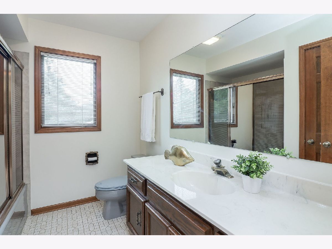
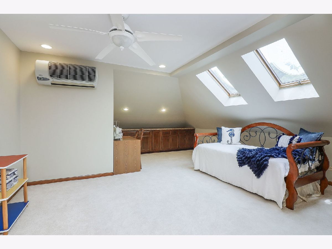
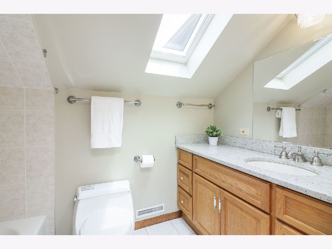
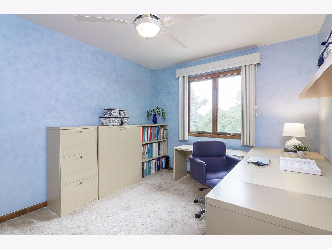
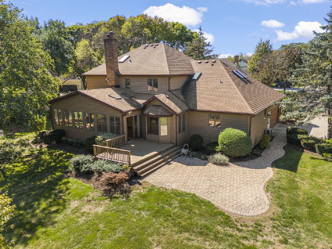
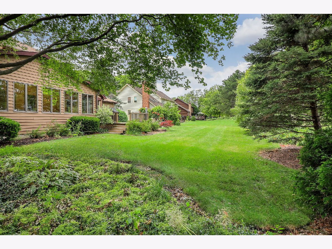
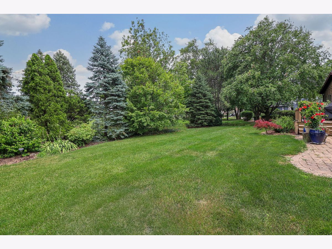
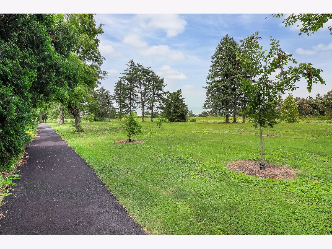
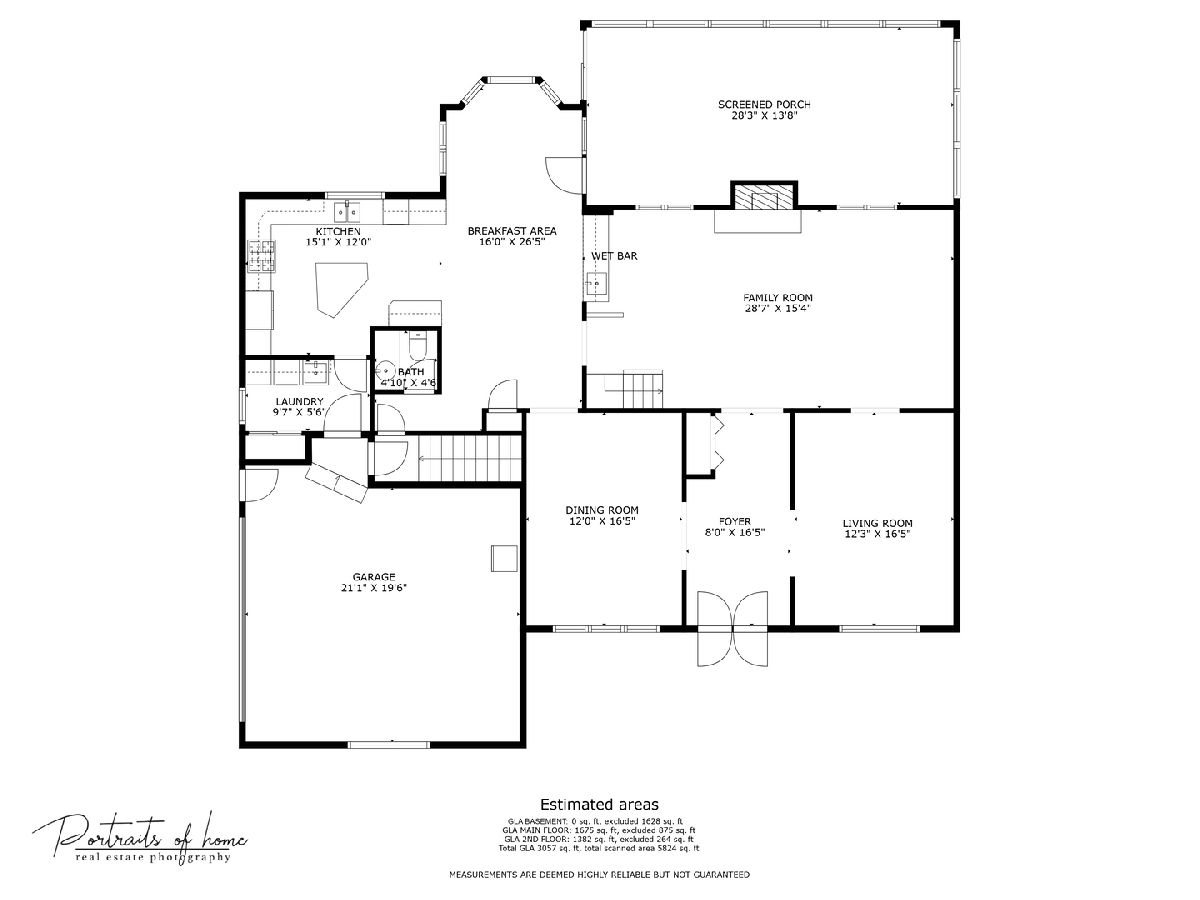
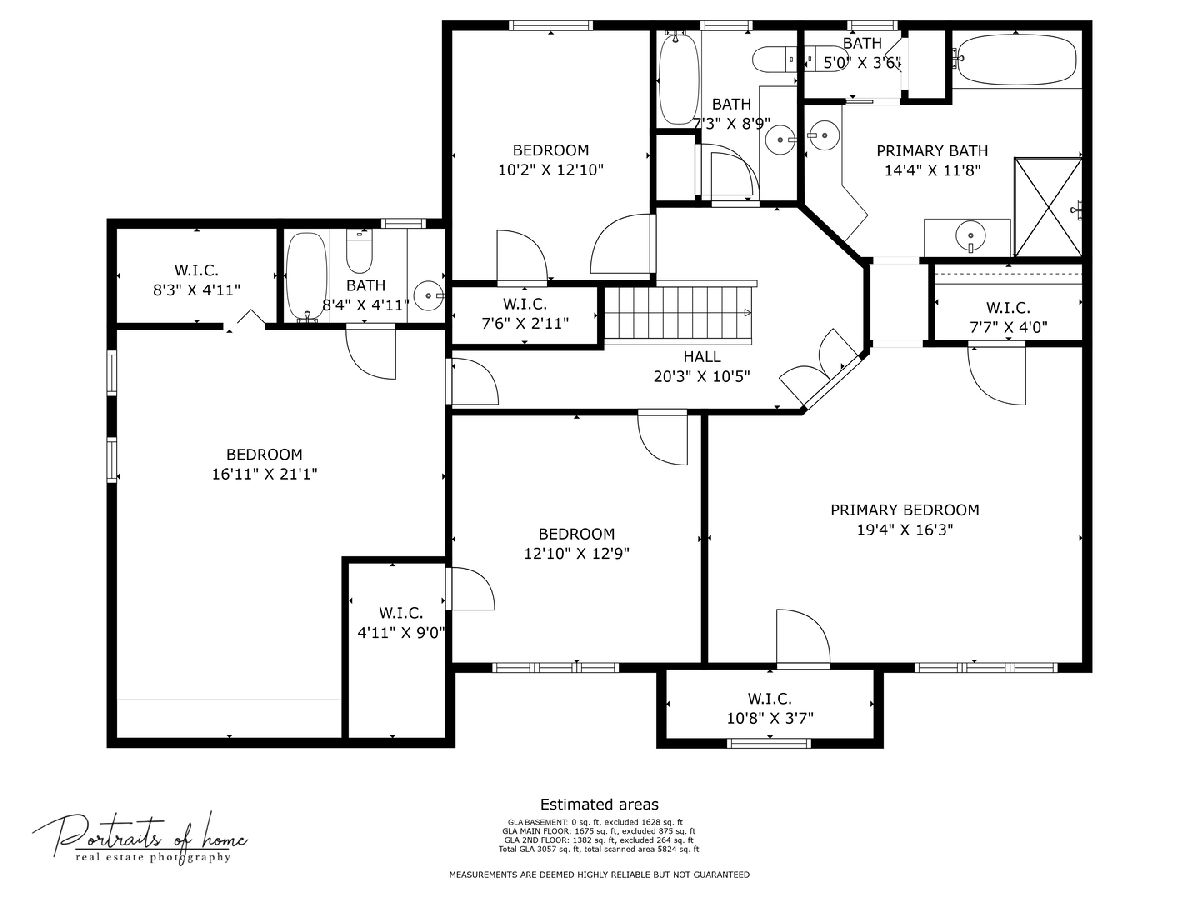
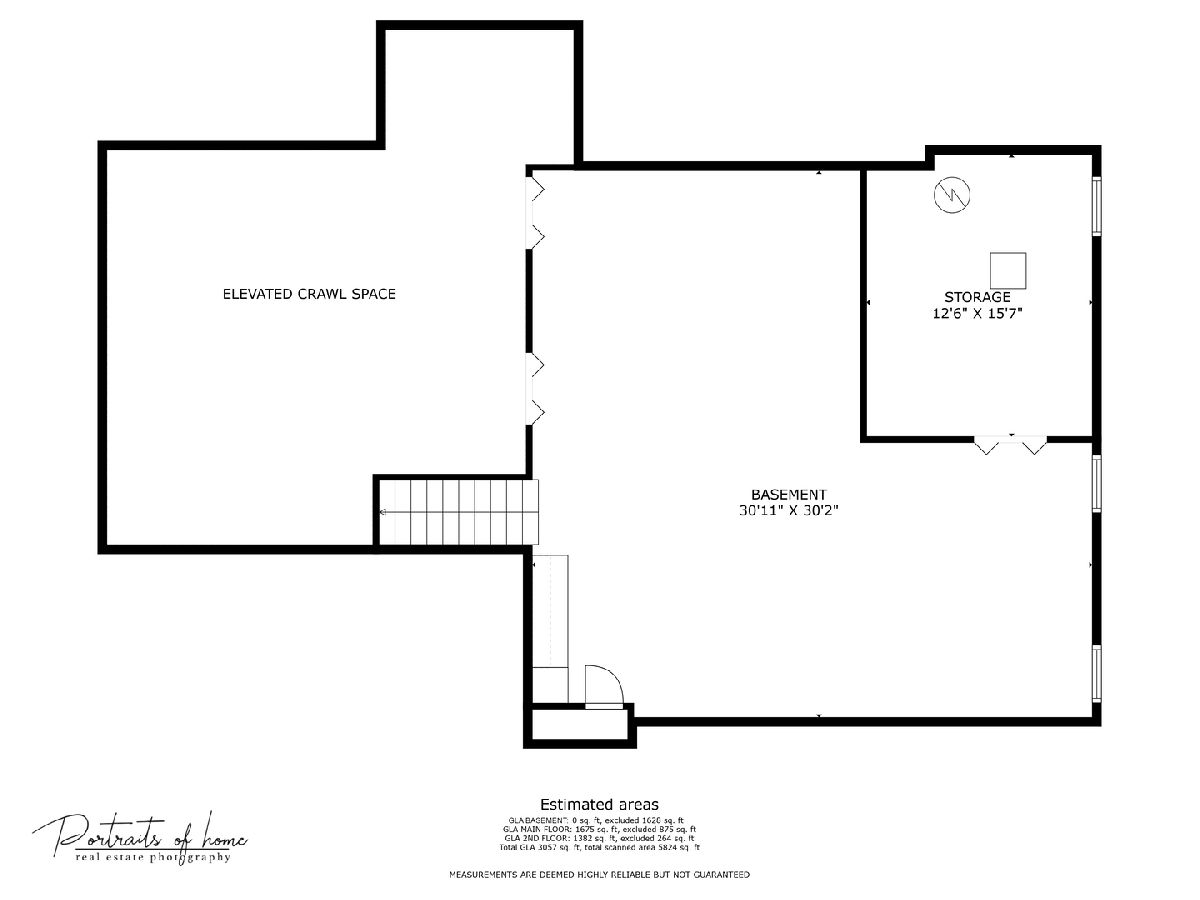
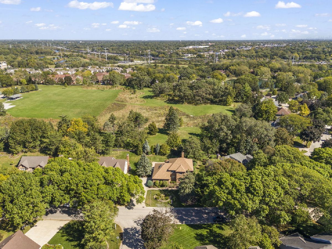
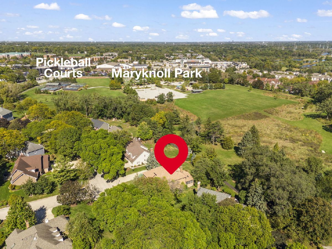
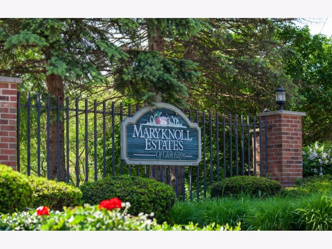
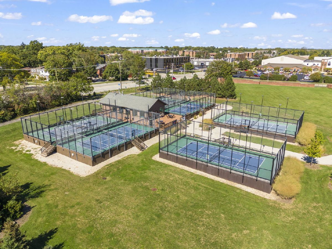
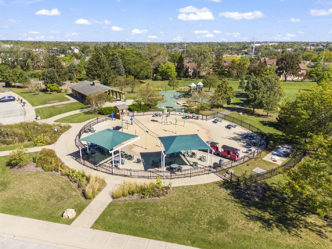
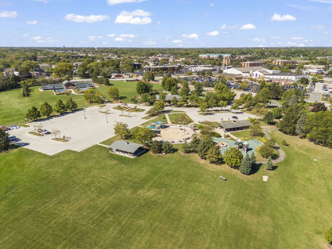
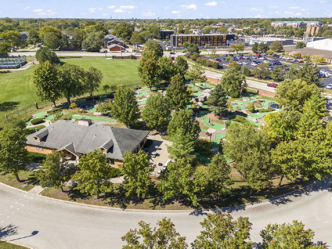
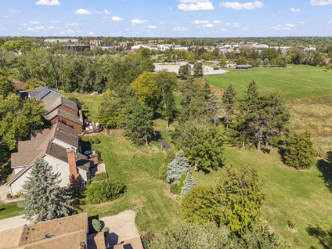
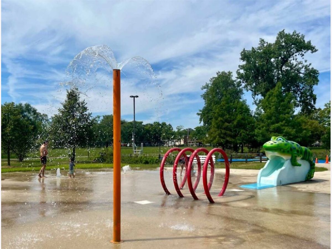
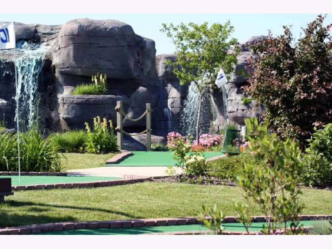
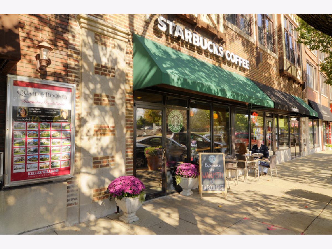
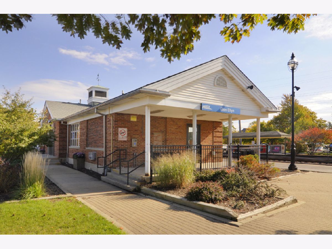
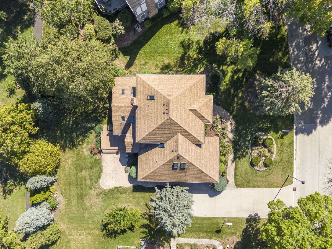
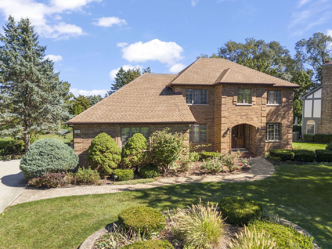
Room Specifics
Total Bedrooms: 4
Bedrooms Above Ground: 4
Bedrooms Below Ground: 0
Dimensions: —
Floor Type: —
Dimensions: —
Floor Type: —
Dimensions: —
Floor Type: —
Full Bathrooms: 4
Bathroom Amenities: Separate Shower,Double Sink,Soaking Tub
Bathroom in Basement: 0
Rooms: —
Basement Description: Finished,Egress Window,Rec/Family Area,Storage Space
Other Specifics
| 2.1 | |
| — | |
| Concrete,Side Drive | |
| — | |
| — | |
| 80X150 | |
| — | |
| — | |
| — | |
| — | |
| Not in DB | |
| — | |
| — | |
| — | |
| — |
Tax History
| Year | Property Taxes |
|---|---|
| 2024 | $15,334 |
Contact Agent
Nearby Similar Homes
Nearby Sold Comparables
Contact Agent
Listing Provided By
Keller Williams Premiere Properties




