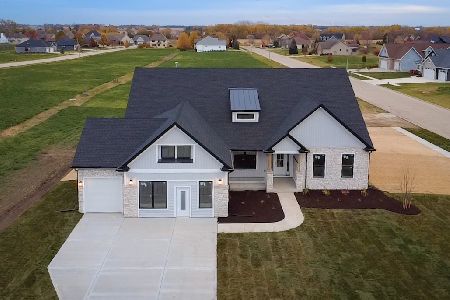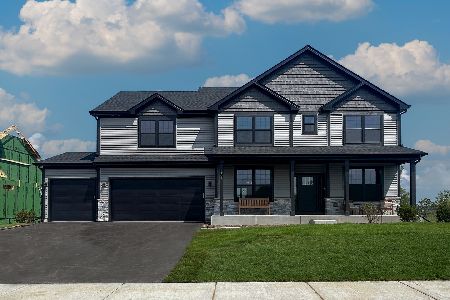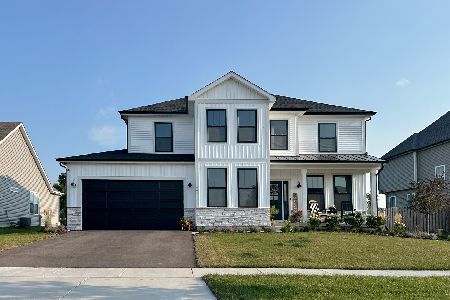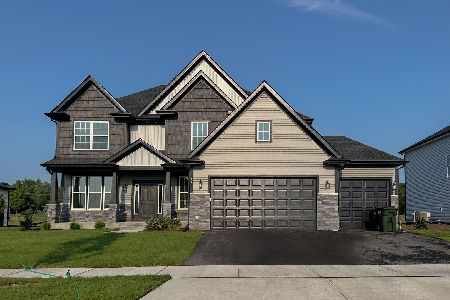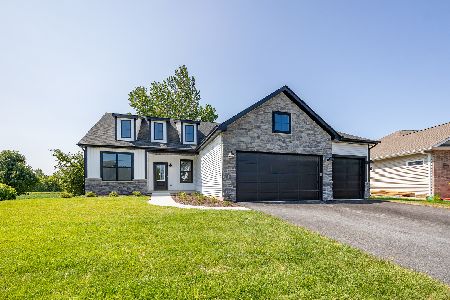832 Bennett Drive, North Aurora, Illinois 60542
$400,000
|
Sold
|
|
| Status: | Closed |
| Sqft: | 3,314 |
| Cost/Sqft: | $120 |
| Beds: | 4 |
| Baths: | 3 |
| Year Built: | 2006 |
| Property Taxes: | $11,213 |
| Days On Market: | 1546 |
| Lot Size: | 0,34 |
Description
If you've been dreaming of morning coffee on the front porch or watching the sunset on a concrete stamped patio with a glass of wine in the evening, this is it! Welcome to 832 Bennett Drive in sought-after Tanner Trails. Enjoy the professionally landscaped exterior as you pull into the driveway. This home offers over 3000 square feet of living with 4 bedrooms, 2.1 bathrooms. The whole house has been updated with fresh paint, Agreeable Gray from Sherwin Williams. The main floor features a formal living and dining room and home office. 2 story foyer. The family room is a perfect space to snuggle next to the fireplace on a cold winters' night. The eat-in kitchen is complete with a garden window over looking the pond and walking trail. Upstairs you will find ALL NEW carpet leading to the fabulous master suite with a huge walk-in closet and private bathroom. Let us not forget the awesome media room with in-wall cabling, set up for a home theater. The whole house is wired with both Comcast and Metronet Fiber. The basement is waiting for your finishing touch, roughed in for a bathroom, two sump pumps, Honeywell whole house humidifier, Rheem Prestige Smart Electric Water Heater with LeakGuard, WiFi connection and hot water recirculating system. A whole house outside air recirculation system, radon mitigation system. You could be settled in before the holidays!!
Property Specifics
| Single Family | |
| — | |
| — | |
| 2006 | |
| Full | |
| — | |
| No | |
| 0.34 |
| Kane | |
| Tanner Trails | |
| 45 / Quarterly | |
| None | |
| Public | |
| Public Sewer | |
| 11253933 | |
| 1136277010 |
Nearby Schools
| NAME: | DISTRICT: | DISTANCE: | |
|---|---|---|---|
|
Grade School
Blackberry Creek Elementary Scho |
302 | — | |
|
Middle School
Harter Middle School |
302 | Not in DB | |
|
High School
Kaneland High School |
302 | Not in DB | |
Property History
| DATE: | EVENT: | PRICE: | SOURCE: |
|---|---|---|---|
| 3 Dec, 2021 | Sold | $400,000 | MRED MLS |
| 2 Nov, 2021 | Under contract | $399,000 | MRED MLS |
| — | Last price change | $425,000 | MRED MLS |
| 23 Oct, 2021 | Listed for sale | $425,000 | MRED MLS |
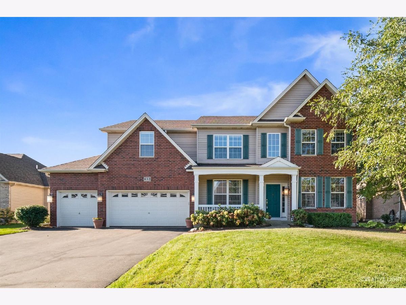
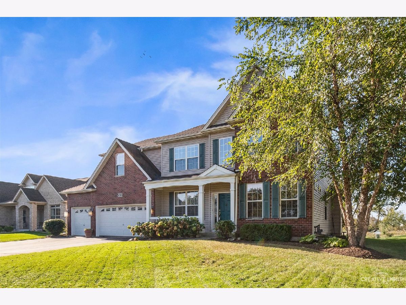
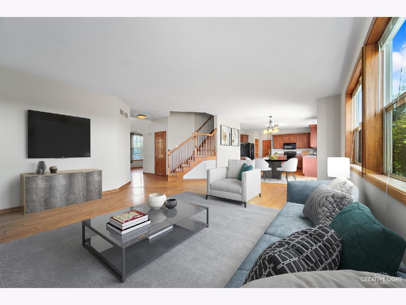
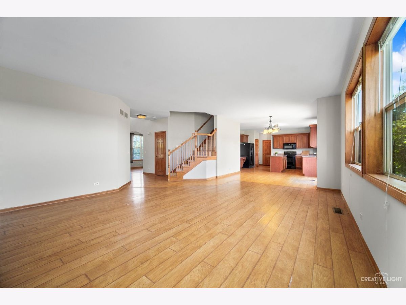
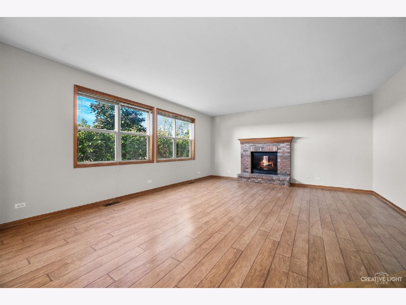
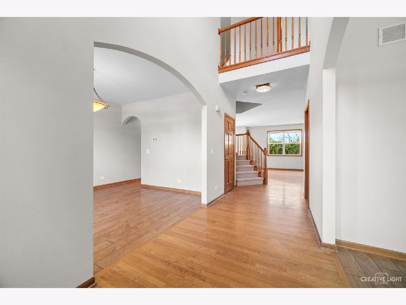
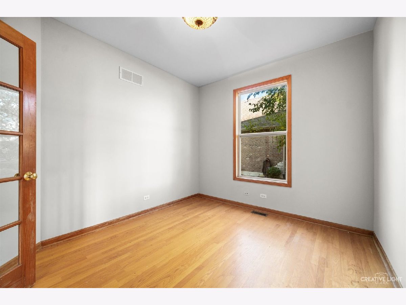
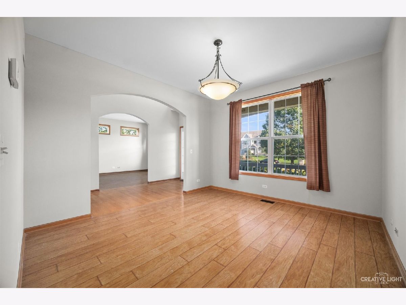
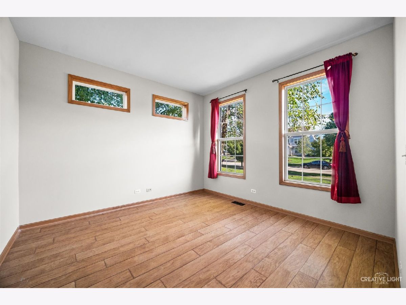
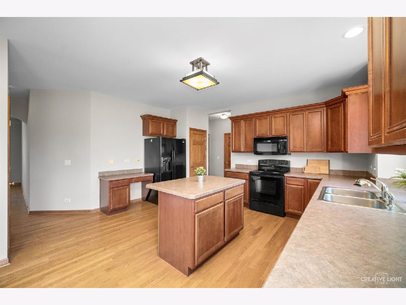
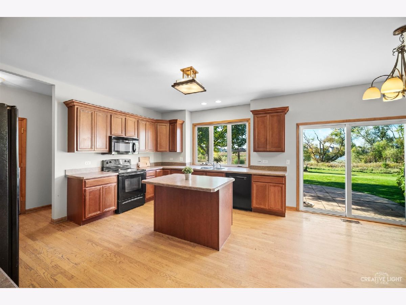
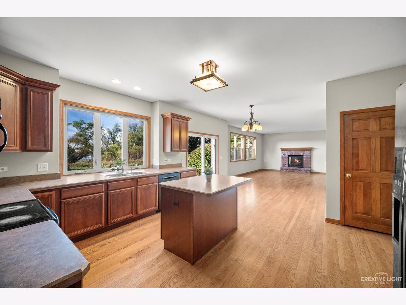
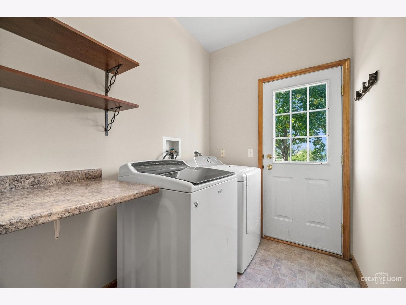
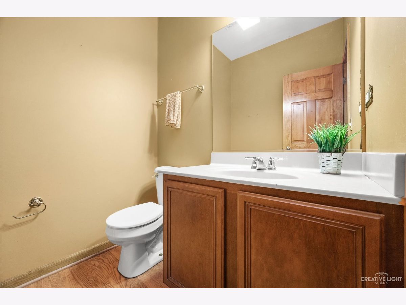
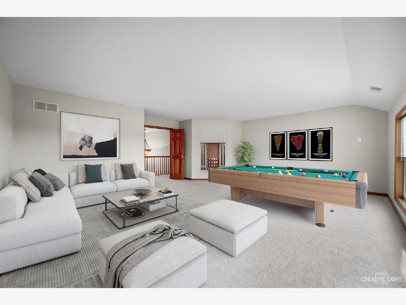
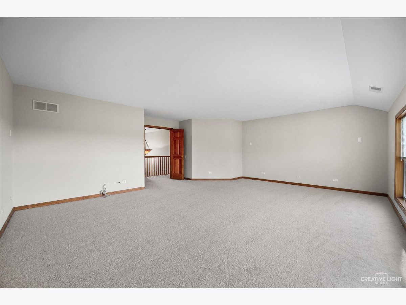
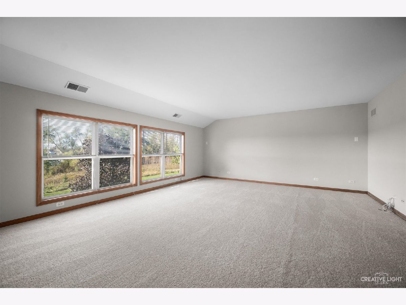
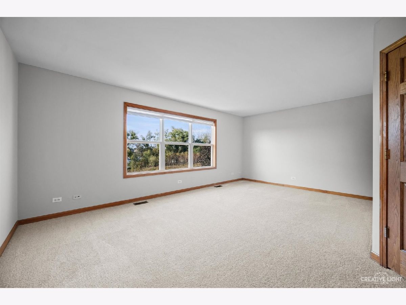
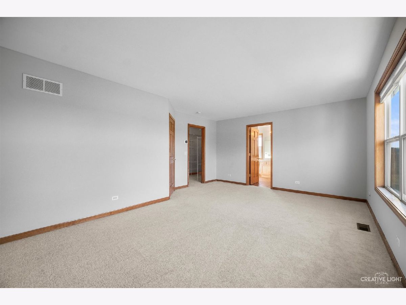
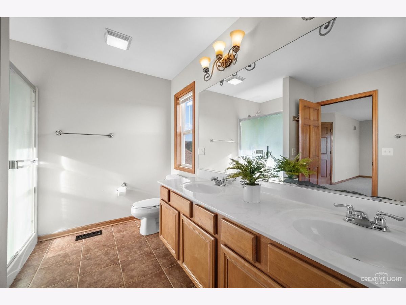
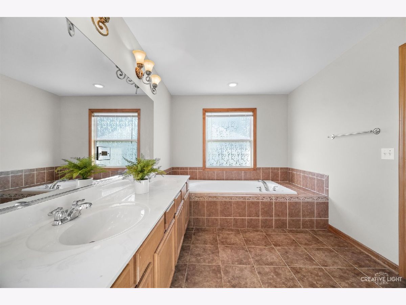
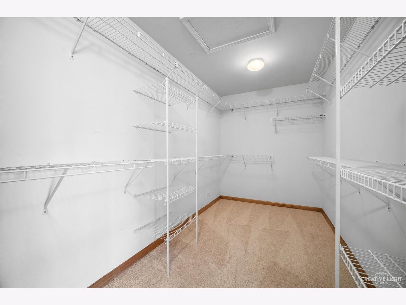
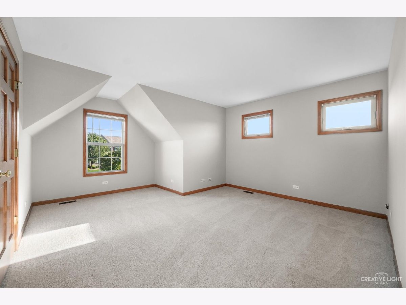
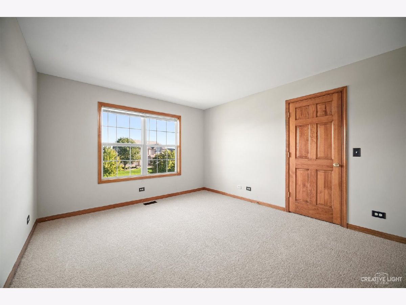
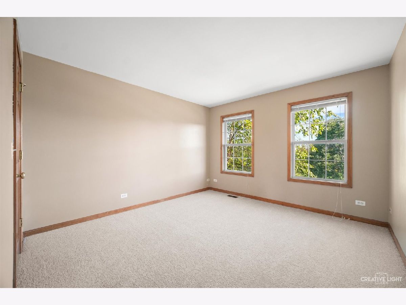
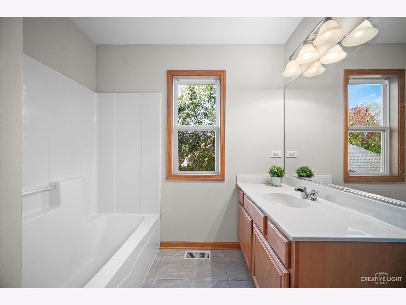
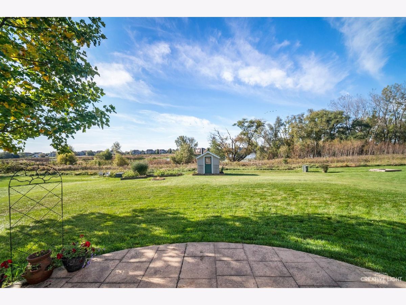
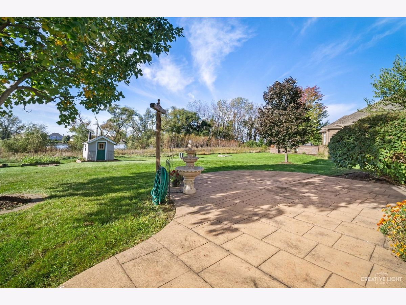
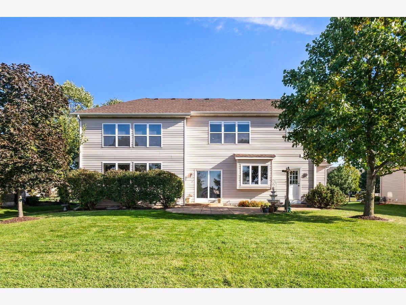
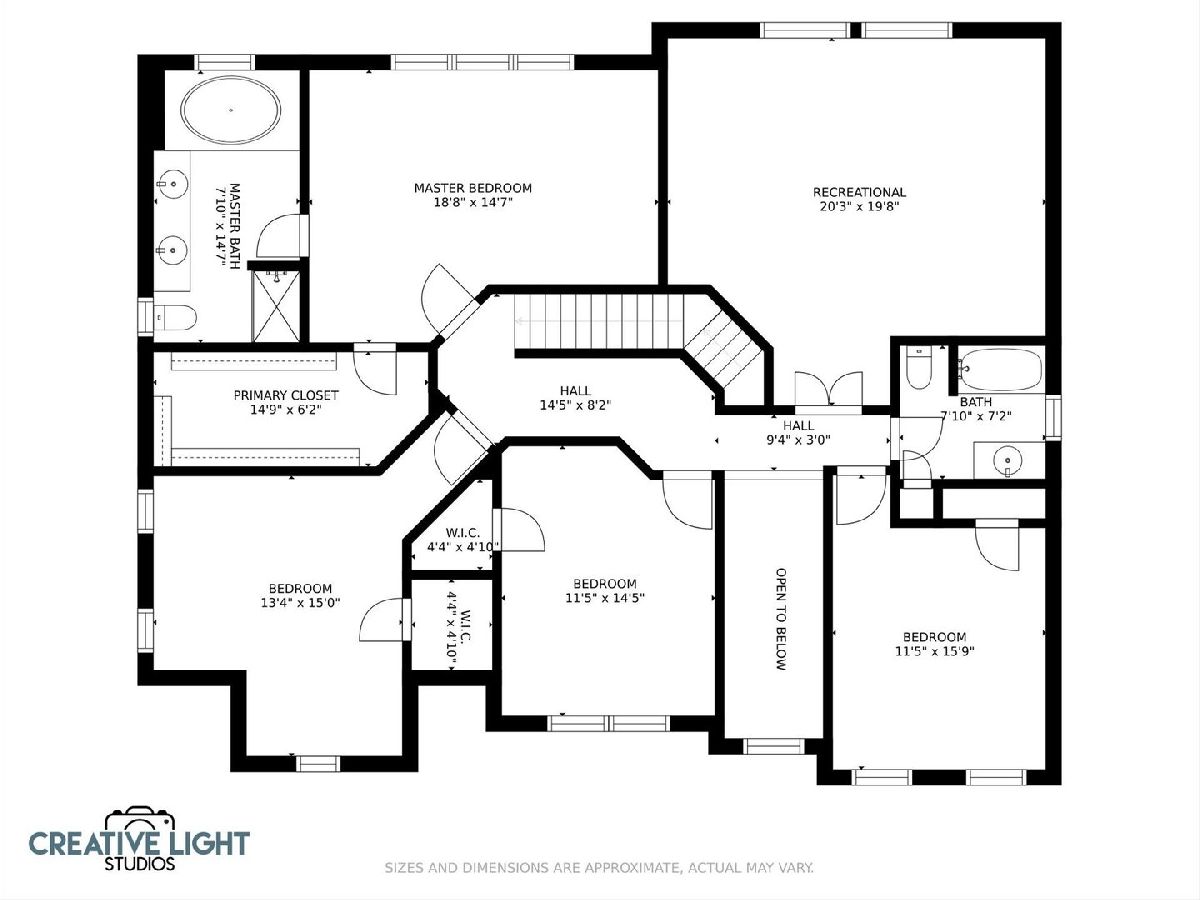
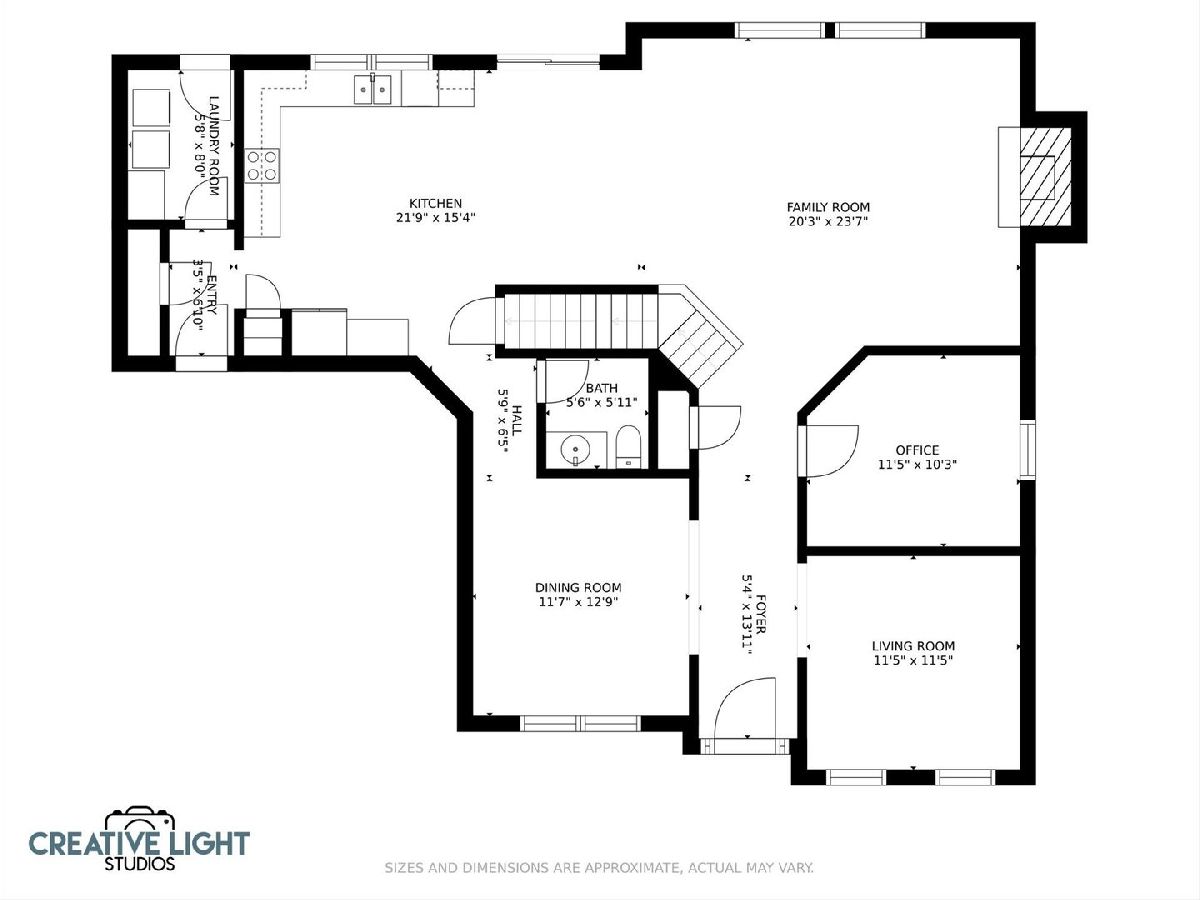
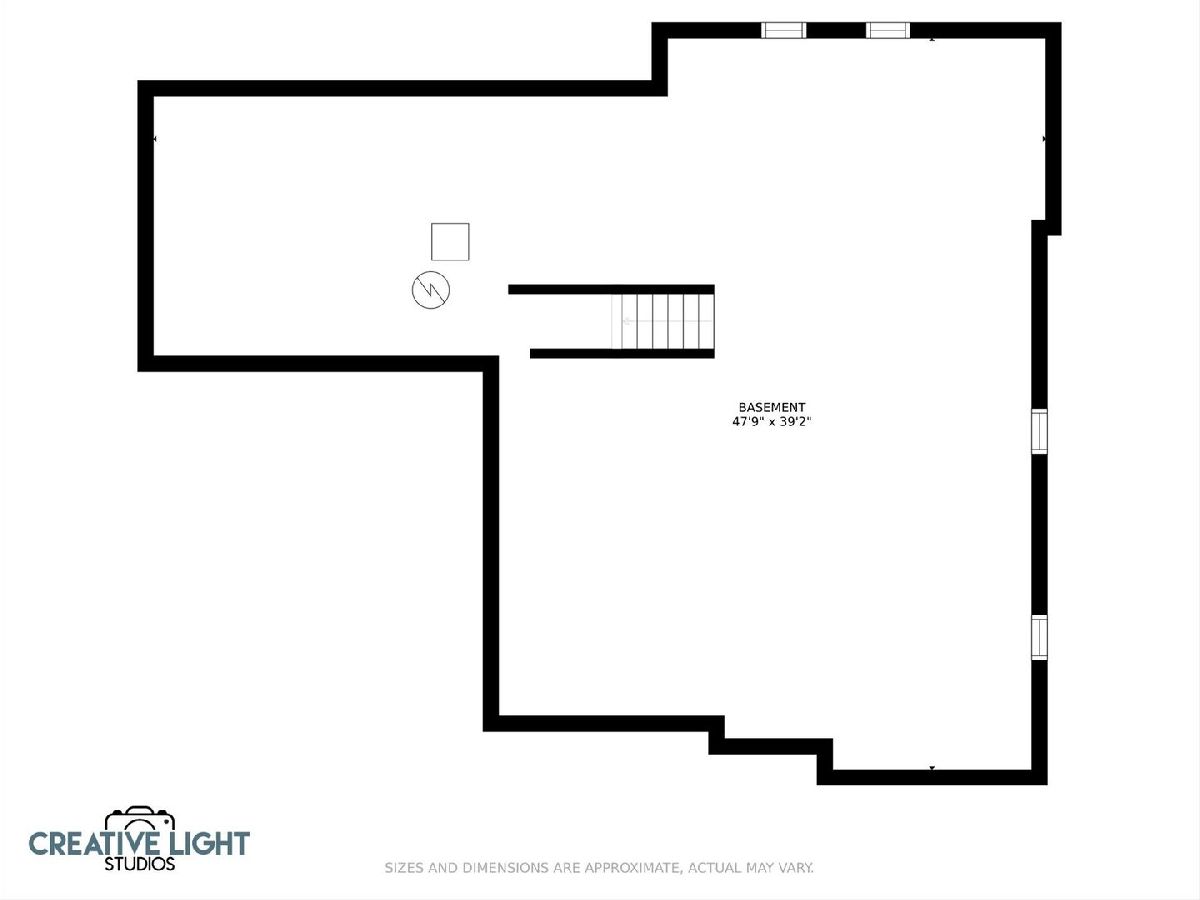
Room Specifics
Total Bedrooms: 4
Bedrooms Above Ground: 4
Bedrooms Below Ground: 0
Dimensions: —
Floor Type: Carpet
Dimensions: —
Floor Type: Carpet
Dimensions: —
Floor Type: Carpet
Full Bathrooms: 3
Bathroom Amenities: —
Bathroom in Basement: 0
Rooms: Recreation Room
Basement Description: Unfinished,Bathroom Rough-In,8 ft + pour
Other Specifics
| 3 | |
| Concrete Perimeter | |
| Asphalt | |
| Porch, Stamped Concrete Patio, Storms/Screens, Fire Pit | |
| Landscaped,Pond(s),Water View,Sidewalks,Streetlights | |
| 14262 | |
| Pull Down Stair | |
| Full | |
| Hardwood Floors, First Floor Laundry, Open Floorplan, Some Carpeting, Some Window Treatmnt, Dining Combo, Drapes/Blinds, Separate Dining Room | |
| Range, Microwave, Dishwasher, Refrigerator, Washer, Dryer, Electric Cooktop, Electric Oven | |
| Not in DB | |
| Park, Lake, Curbs, Sidewalks, Street Lights, Street Paved | |
| — | |
| — | |
| Electric, Gas Starter |
Tax History
| Year | Property Taxes |
|---|---|
| 2021 | $11,213 |
Contact Agent
Nearby Similar Homes
Nearby Sold Comparables
Contact Agent
Listing Provided By
john greene, Realtor


