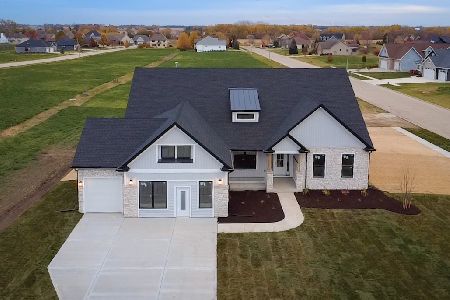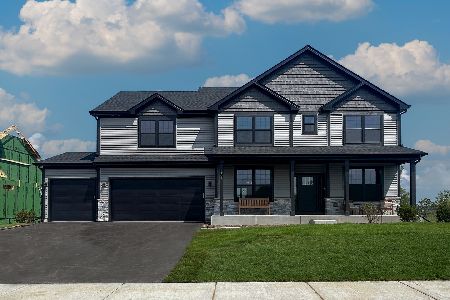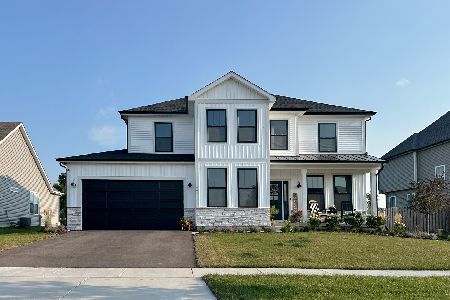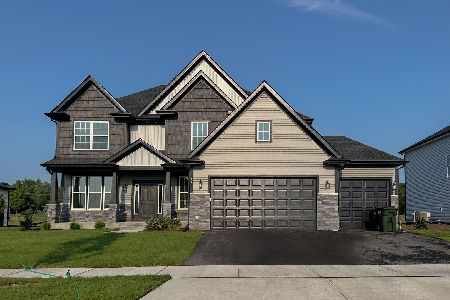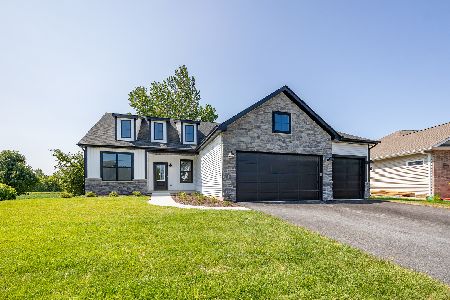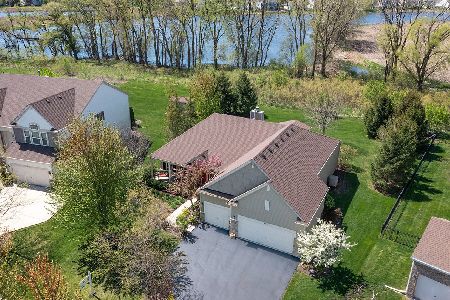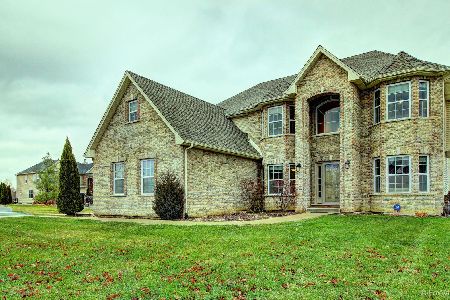857 Bennett Drive, North Aurora, Illinois 60542
$445,582
|
Sold
|
|
| Status: | Closed |
| Sqft: | 2,204 |
| Cost/Sqft: | $202 |
| Beds: | 3 |
| Baths: | 2 |
| Year Built: | 2019 |
| Property Taxes: | $1,048 |
| Days On Market: | 2396 |
| Lot Size: | 0,34 |
Description
New ranch plan with open floor plan and features a 3 car garage on larger lot, vaulted ceilings from kitchen to great room and foyer. Great room with fireplace, a flex room that can ve converted into third bedroom, spacious master bedroom and bath with large walk-in shower with seat and linen closet. Kitchen with large island, stainless built-in appliance package and quartz countertops, spacious mudroom adjacent to separate laundry room. Large covered patio off great room and dinette area. Lots of large windows which allows for a lot of natural light. This home features our Millenium III Energy Package which includes an Energy Recovery Ventilation System. Perfect for persons who suffer from allergies or asthma, Delta MS Waterproofing on foundation and a two-year hear, cooling & comfort guarantee along with a 59 HERS rating. Estimated completion from contract to move in estimated to be 5 to 6 months weather dependant.
Property Specifics
| Single Family | |
| — | |
| Ranch | |
| 2019 | |
| Full | |
| ASHLEY | |
| No | |
| 0.34 |
| Kane | |
| Tanner Trails | |
| 45 / Quarterly | |
| Insurance | |
| Public | |
| Public Sewer | |
| 10432701 | |
| 1136279004 |
Property History
| DATE: | EVENT: | PRICE: | SOURCE: |
|---|---|---|---|
| 18 Feb, 2020 | Sold | $445,582 | MRED MLS |
| 7 Jul, 2019 | Under contract | $445,582 | MRED MLS |
| 27 Jun, 2019 | Listed for sale | $422,380 | MRED MLS |
Room Specifics
Total Bedrooms: 3
Bedrooms Above Ground: 3
Bedrooms Below Ground: 0
Dimensions: —
Floor Type: Carpet
Dimensions: —
Floor Type: Carpet
Full Bathrooms: 2
Bathroom Amenities: Separate Shower,Double Sink,No Tub
Bathroom in Basement: 0
Rooms: Mud Room
Basement Description: Unfinished
Other Specifics
| 3 | |
| — | |
| — | |
| — | |
| — | |
| 81.50 X 172 X 81.98 X 180. | |
| — | |
| Full | |
| Vaulted/Cathedral Ceilings, Hardwood Floors, First Floor Bedroom, First Floor Laundry, First Floor Full Bath, Walk-In Closet(s) | |
| Microwave, Dishwasher, Disposal, Stainless Steel Appliance(s), Cooktop, Built-In Oven | |
| Not in DB | |
| Sidewalks, Street Lights, Street Paved | |
| — | |
| — | |
| — |
Tax History
| Year | Property Taxes |
|---|---|
| 2020 | $1,048 |
Contact Agent
Nearby Similar Homes
Nearby Sold Comparables
Contact Agent
Listing Provided By
SAF Custom Realty LLC


