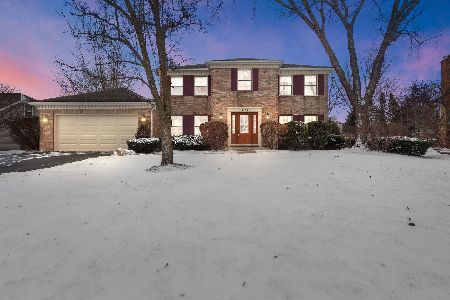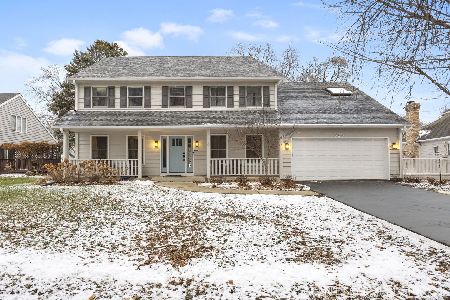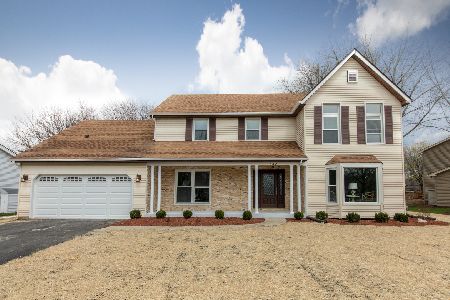832 Buttonwood Circle, Naperville, Illinois 60540
$466,000
|
Sold
|
|
| Status: | Closed |
| Sqft: | 2,913 |
| Cost/Sqft: | $163 |
| Beds: | 4 |
| Baths: | 3 |
| Year Built: | 1983 |
| Property Taxes: | $9,709 |
| Days On Market: | 2794 |
| Lot Size: | 0,23 |
Description
Welcome Home! Enjoy this impeccably maintained Naperville home w/ many ideal qualities.Family room w/ vaulted ceilings,gas fireplace & ABT Sound System that is also wired to the dining room.The Main Floor has a Home Office ideally located near the living room.Kitchen has custom Cherry wood cabinetry that feature:crown molding trim,raised panel with insert&under cabinet lighting, &roll-out spaces.Kitchen also has large walk-in pantry, stainless steel appliances,granite counters &recessed lighting.Bedroom feature ceiling fans &walk-in closets.Master Bedroom boasts vaulted ceilings, walk-in closet, private MB that features a large shower with body sprayers.Basement features finished rec area & large unfinished area. Garage has additional storage space. Yard has been professionally landscaped & maintained. Neighborhood offers social activities for all ages. The location is one of the BEST.Be within a mile from the downtown,10 minutes of the Metra, lots of shopping and restuarants.
Property Specifics
| Single Family | |
| — | |
| Traditional | |
| 1983 | |
| Full | |
| — | |
| No | |
| 0.23 |
| Du Page | |
| Buttonwood | |
| 0 / Not Applicable | |
| None | |
| Lake Michigan,Public | |
| Public Sewer | |
| 09979061 | |
| 0723405079 |
Nearby Schools
| NAME: | DISTRICT: | DISTANCE: | |
|---|---|---|---|
|
Grade School
May Watts Elementary School |
204 | — | |
|
Middle School
Hill Middle School |
204 | Not in DB | |
|
High School
Metea Valley High School |
204 | Not in DB | |
Property History
| DATE: | EVENT: | PRICE: | SOURCE: |
|---|---|---|---|
| 22 Oct, 2018 | Sold | $466,000 | MRED MLS |
| 27 Aug, 2018 | Under contract | $475,000 | MRED MLS |
| — | Last price change | $480,000 | MRED MLS |
| 8 Jun, 2018 | Listed for sale | $490,000 | MRED MLS |
Room Specifics
Total Bedrooms: 4
Bedrooms Above Ground: 4
Bedrooms Below Ground: 0
Dimensions: —
Floor Type: Carpet
Dimensions: —
Floor Type: Carpet
Dimensions: —
Floor Type: Carpet
Full Bathrooms: 3
Bathroom Amenities: Double Sink
Bathroom in Basement: 0
Rooms: Eating Area,Den,Recreation Room
Basement Description: Finished
Other Specifics
| 2 | |
| Concrete Perimeter | |
| Asphalt | |
| Deck, Patio, Storms/Screens | |
| Landscaped | |
| 85X120X86X120 | |
| Unfinished | |
| Full | |
| Vaulted/Cathedral Ceilings, Hardwood Floors, First Floor Laundry | |
| Range, Microwave, Dishwasher, Refrigerator, Disposal, Range Hood | |
| Not in DB | |
| Sidewalks, Street Lights, Street Paved | |
| — | |
| — | |
| Gas Log, Gas Starter |
Tax History
| Year | Property Taxes |
|---|---|
| 2018 | $9,709 |
Contact Agent
Nearby Similar Homes
Nearby Sold Comparables
Contact Agent
Listing Provided By
Keller Williams Infinity









