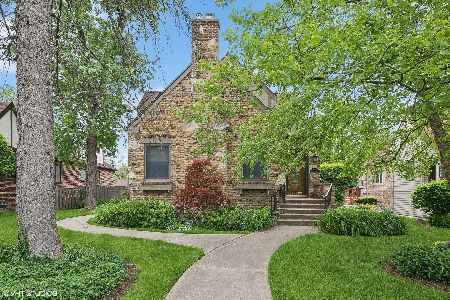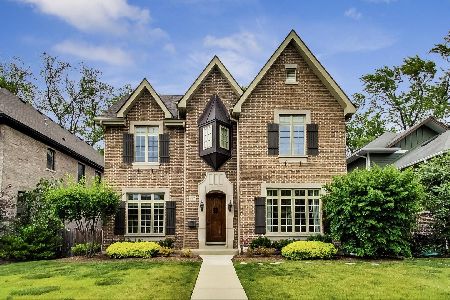832 Clifton Avenue, Park Ridge, Illinois 60068
$700,000
|
Sold
|
|
| Status: | Closed |
| Sqft: | 3,140 |
| Cost/Sqft: | $232 |
| Beds: | 4 |
| Baths: | 3 |
| Year Built: | 1934 |
| Property Taxes: | $13,948 |
| Days On Market: | 2127 |
| Lot Size: | 0,20 |
Description
Modern updates provide space for easy living while original old-world charm offers a comforting connection to the past. You will not want to miss this rarely available Park Ridge home, which has been impeccably kept and cared for by only two owners in the last 30 years. After entering through the stunning front door, you are welcomed by timeless original plaster walls, wood trim throughout and two gas fireplaces, all providing a grand, yet cozy dream home. A large two-story addition was added in 2000 to offer an expansive great room with a custom fireplace, 18' beams, beautiful first-floor office/bedroom and an upstairs master suite with en suite bath and his/her walk-in closets. The backyard is an entertainer's dream. Complete privacy from mature landscaping on all sides offers your very own secluded oasis just a leisurely walk from the charming restaurants & shops of desirable Park Ridge. Excellent schools and incredibly friendly neighbors are just the cherries on top!
Property Specifics
| Single Family | |
| — | |
| English | |
| 1934 | |
| Full | |
| — | |
| No | |
| 0.2 |
| Cook | |
| — | |
| 0 / Not Applicable | |
| None | |
| Lake Michigan | |
| Public Sewer | |
| 10675795 | |
| 09353100150000 |
Nearby Schools
| NAME: | DISTRICT: | DISTANCE: | |
|---|---|---|---|
|
Grade School
Theodore Roosevelt Elementary Sc |
64 | — | |
|
Middle School
Lincoln Middle School |
64 | Not in DB | |
|
High School
Maine South High School |
207 | Not in DB | |
Property History
| DATE: | EVENT: | PRICE: | SOURCE: |
|---|---|---|---|
| 19 May, 2020 | Sold | $700,000 | MRED MLS |
| 22 Apr, 2020 | Under contract | $729,900 | MRED MLS |
| 24 Mar, 2020 | Listed for sale | $729,900 | MRED MLS |
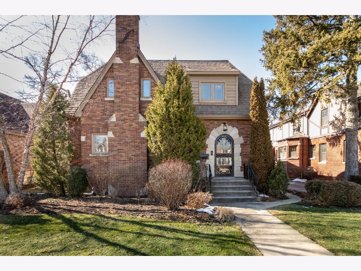
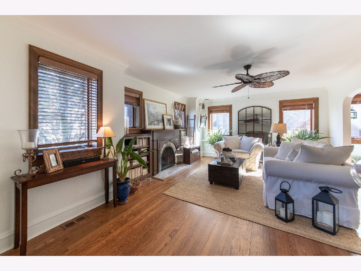
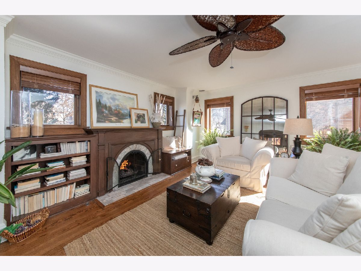
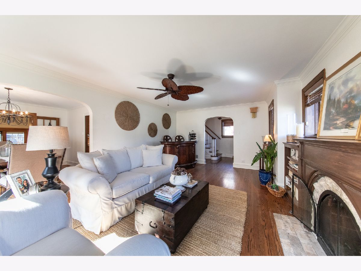
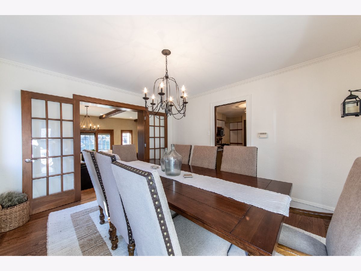
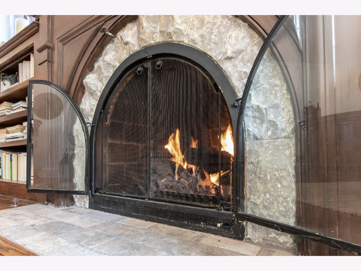
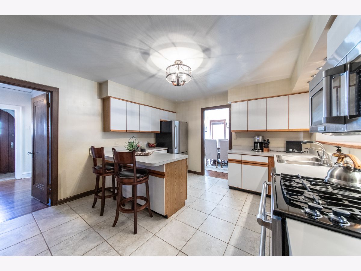
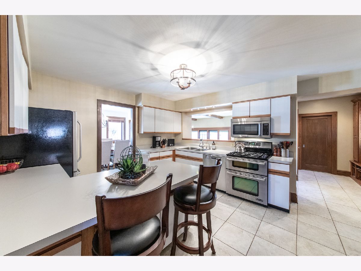
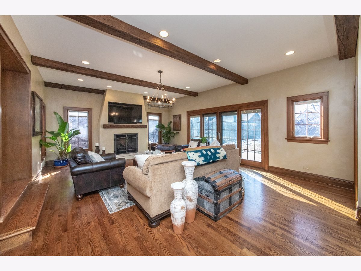
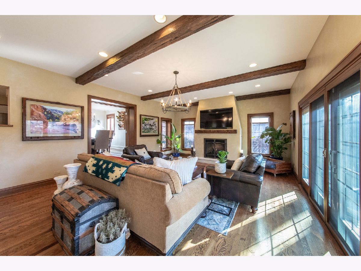
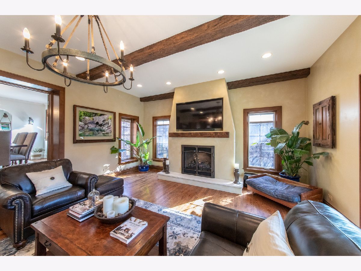
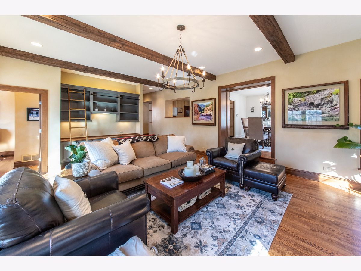
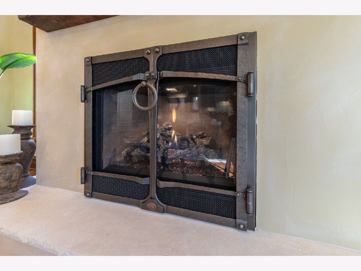
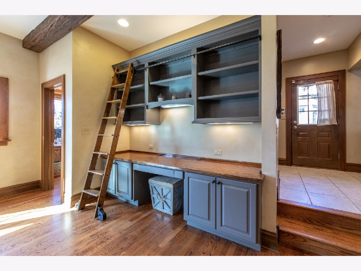
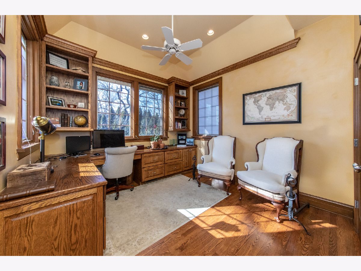
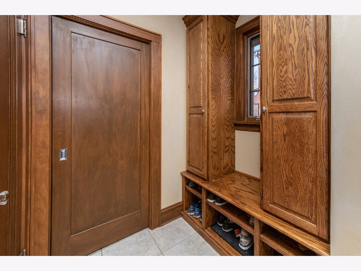
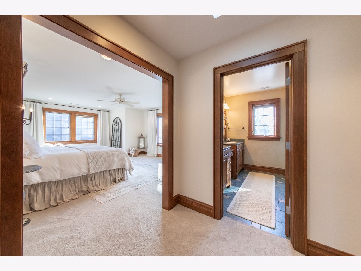
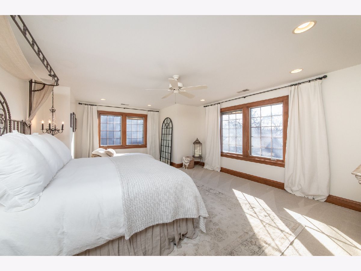
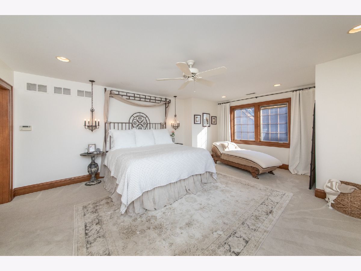
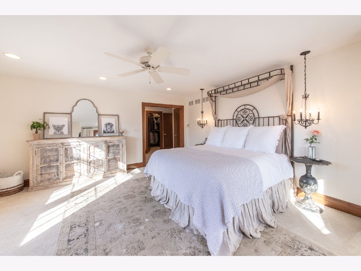
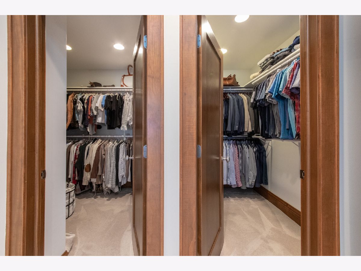
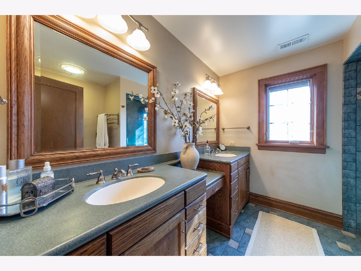
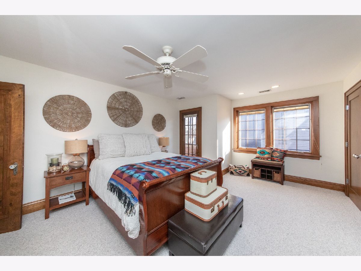
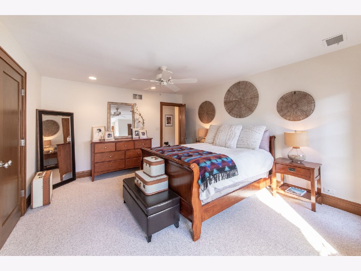
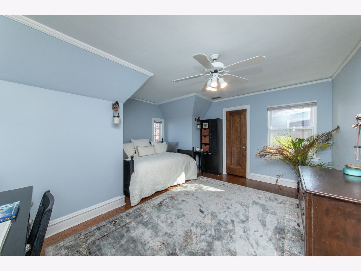
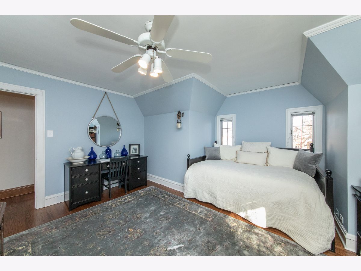
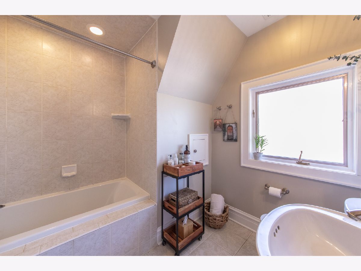
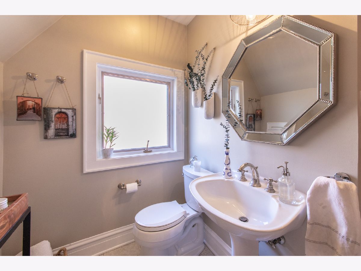
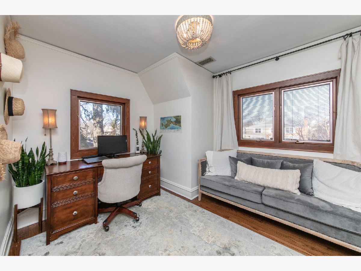
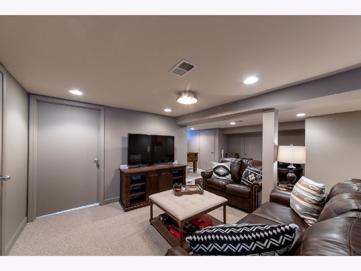
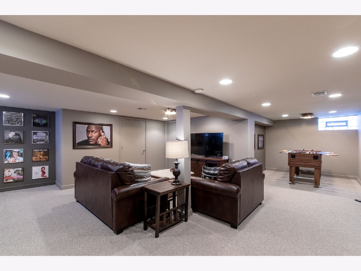
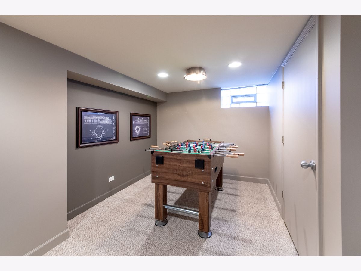
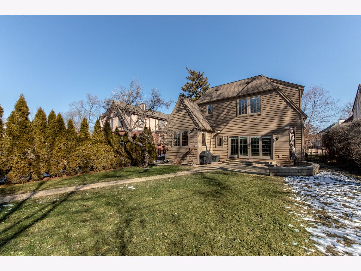
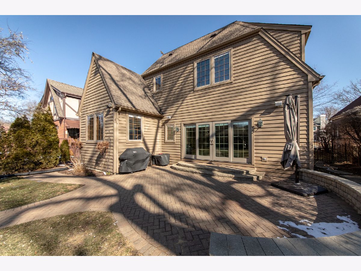
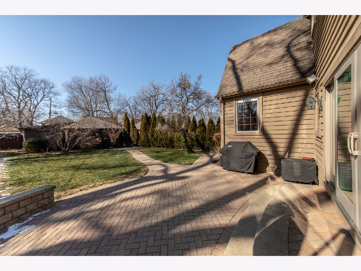
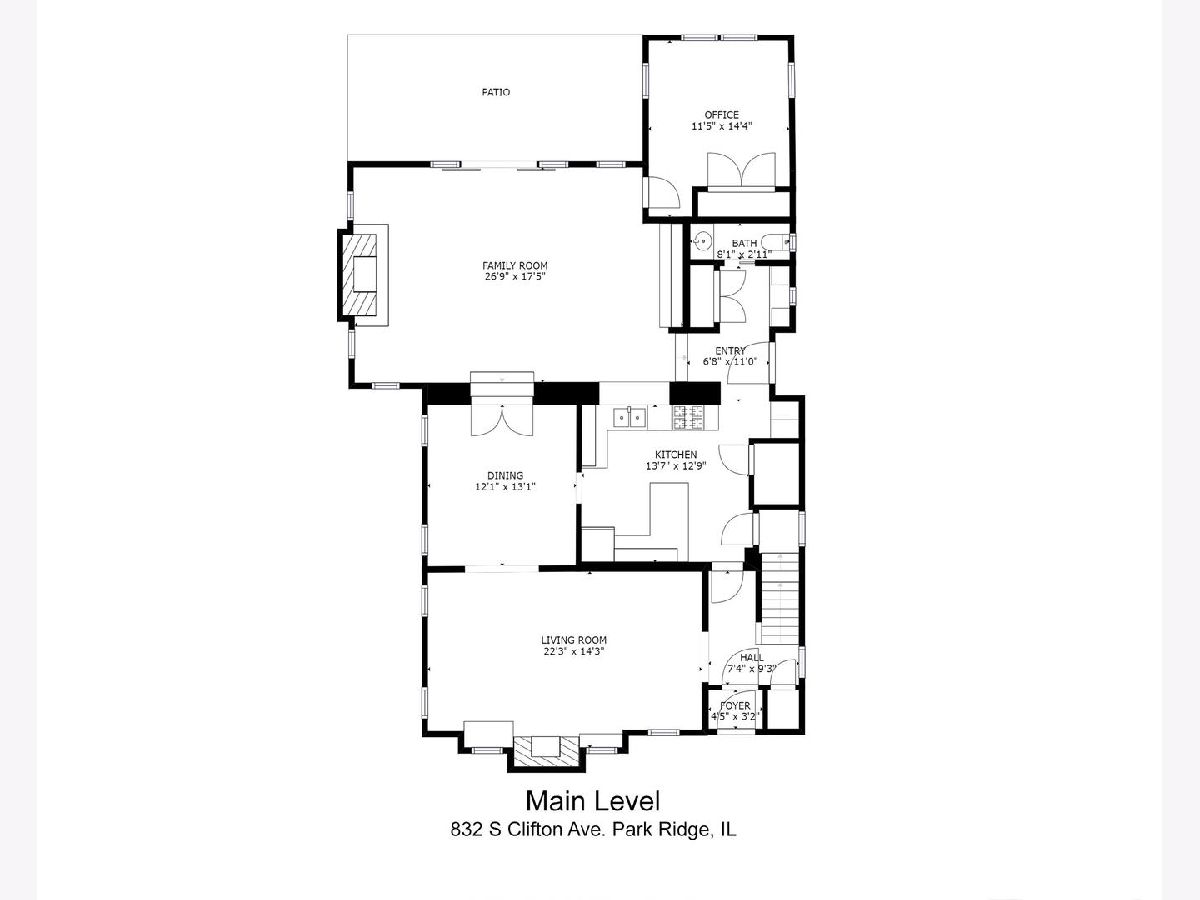
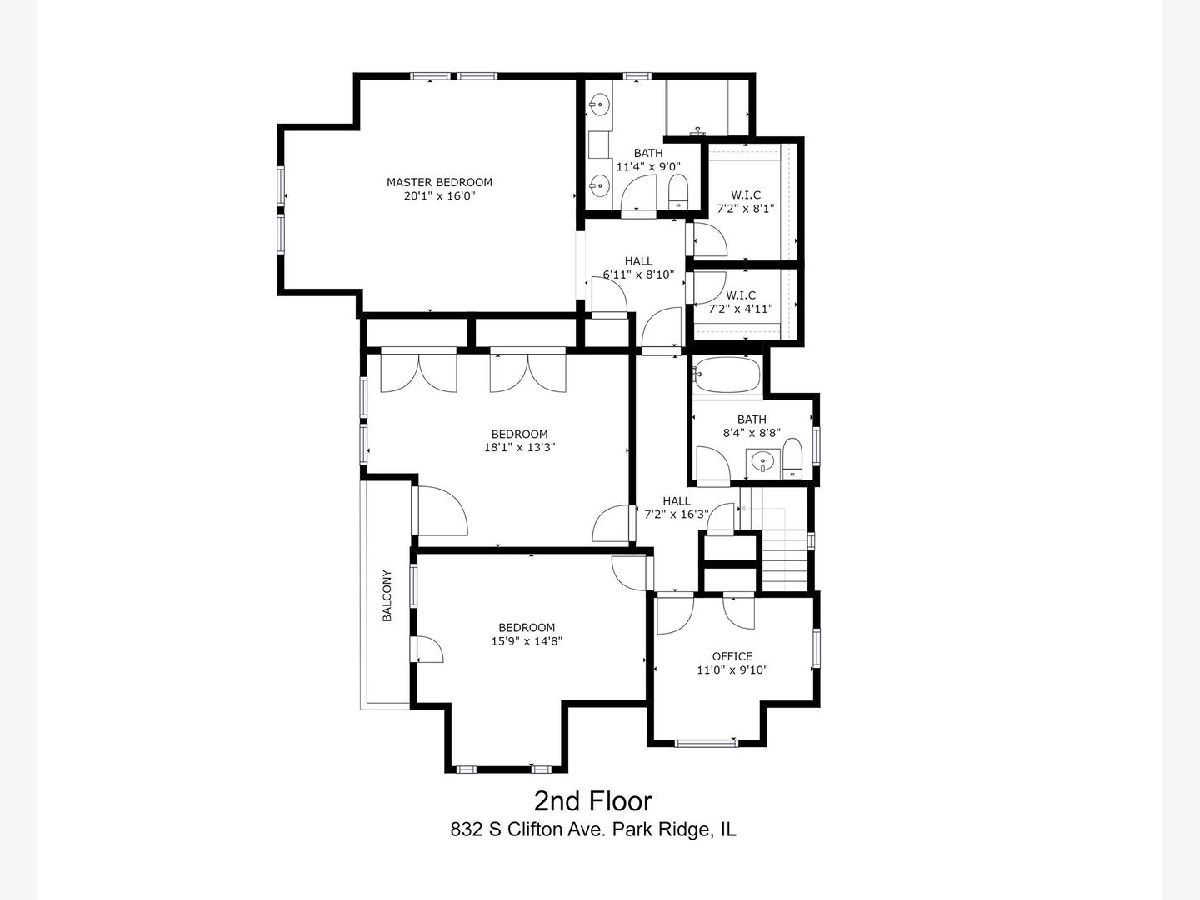
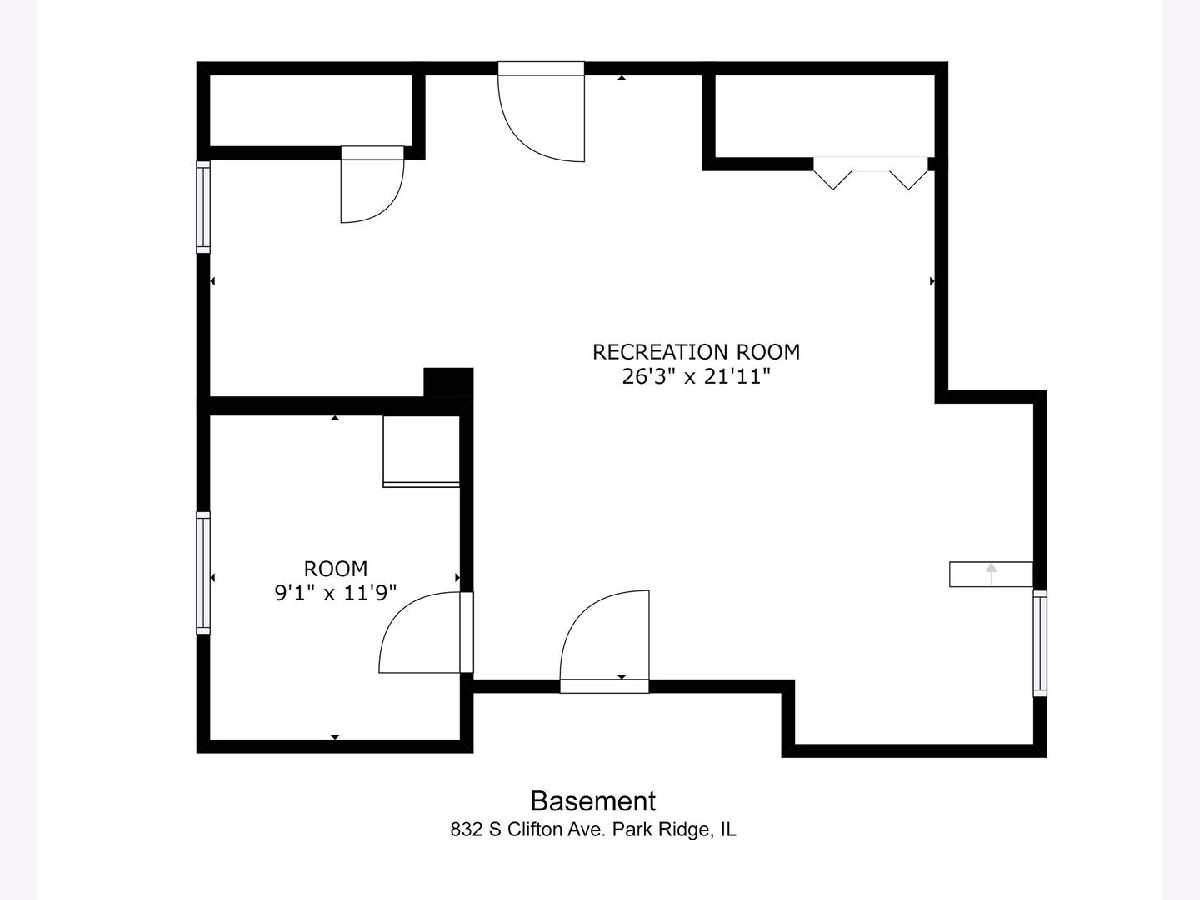
Room Specifics
Total Bedrooms: 4
Bedrooms Above Ground: 4
Bedrooms Below Ground: 0
Dimensions: —
Floor Type: Hardwood
Dimensions: —
Floor Type: Hardwood
Dimensions: —
Floor Type: Carpet
Full Bathrooms: 3
Bathroom Amenities: Whirlpool,Double Sink
Bathroom in Basement: 0
Rooms: Office,Recreation Room,Mud Room,Utility Room-Lower Level,Storage
Basement Description: Finished,Crawl
Other Specifics
| 3 | |
| — | |
| Asphalt,Side Drive | |
| Patio | |
| Fenced Yard | |
| 50 X 176 | |
| Unfinished | |
| Full | |
| Skylight(s), Hardwood Floors | |
| Range, Microwave, Refrigerator, High End Refrigerator, Washer, Dryer, Disposal | |
| Not in DB | |
| Curbs, Sidewalks | |
| — | |
| — | |
| — |
Tax History
| Year | Property Taxes |
|---|---|
| 2020 | $13,948 |
Contact Agent
Nearby Similar Homes
Nearby Sold Comparables
Contact Agent
Listing Provided By
Century 21 Elm, Realtors




