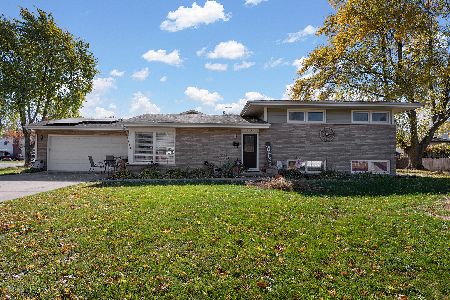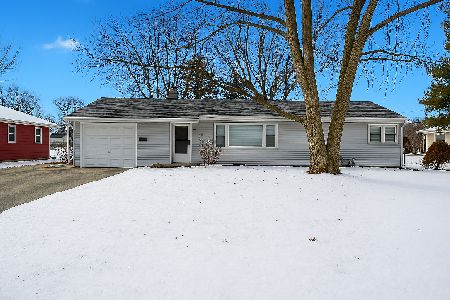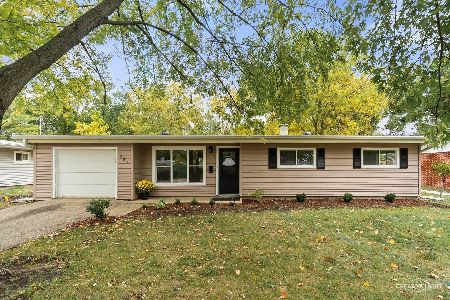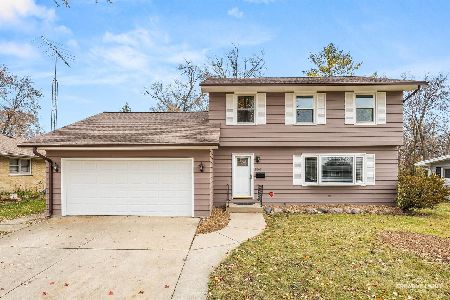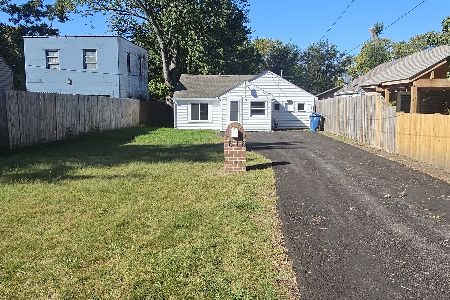832 Fordham Drive, Aurora, Illinois 60506
$160,000
|
Sold
|
|
| Status: | Closed |
| Sqft: | 1,768 |
| Cost/Sqft: | $102 |
| Beds: | 3 |
| Baths: | 4 |
| Year Built: | — |
| Property Taxes: | $4,134 |
| Days On Market: | 4842 |
| Lot Size: | 0,00 |
Description
HUGE PRICE DROP!! Very well maintained, established & quiet neighborhood /with tons of upgrades through out/ finished basement/finished basement/new windows/two fire places/ two eat-in kitchens/two dinning rooms/two living rooms/sun room/six panel doors/Cherry wood cabinets/ desirable school district/mature trees/fenced in yard/a lots of storage/all appliances included/sky lights/Buyers would not be dissapointed
Property Specifics
| Single Family | |
| — | |
| — | |
| — | |
| Full | |
| — | |
| No | |
| — |
| Kane | |
| — | |
| 0 / Not Applicable | |
| None | |
| Public | |
| Public Sewer | |
| 08161428 | |
| 1517427003 |
Property History
| DATE: | EVENT: | PRICE: | SOURCE: |
|---|---|---|---|
| 10 Sep, 2013 | Sold | $160,000 | MRED MLS |
| 2 Sep, 2013 | Under contract | $179,900 | MRED MLS |
| — | Last price change | $199,000 | MRED MLS |
| 14 Sep, 2012 | Listed for sale | $240,000 | MRED MLS |
Room Specifics
Total Bedrooms: 4
Bedrooms Above Ground: 3
Bedrooms Below Ground: 1
Dimensions: —
Floor Type: Carpet
Dimensions: —
Floor Type: Carpet
Dimensions: —
Floor Type: Carpet
Full Bathrooms: 4
Bathroom Amenities: —
Bathroom in Basement: 1
Rooms: Kitchen,Bonus Room,Great Room,Recreation Room,Sun Room,Utility Room-Lower Level
Basement Description: Finished
Other Specifics
| 2 | |
| — | |
| — | |
| — | |
| — | |
| 125X62 | |
| — | |
| Full | |
| Skylight(s) | |
| Double Oven, Range, Microwave, Dishwasher, Refrigerator | |
| Not in DB | |
| — | |
| — | |
| — | |
| Gas Log |
Tax History
| Year | Property Taxes |
|---|---|
| 2013 | $4,134 |
Contact Agent
Nearby Similar Homes
Nearby Sold Comparables
Contact Agent
Listing Provided By
Century 21 Affiliated

