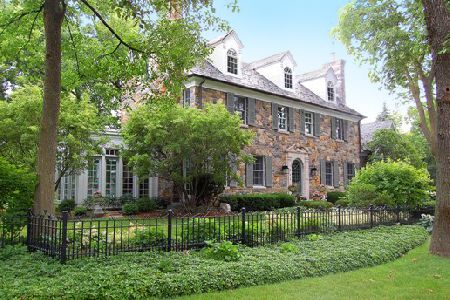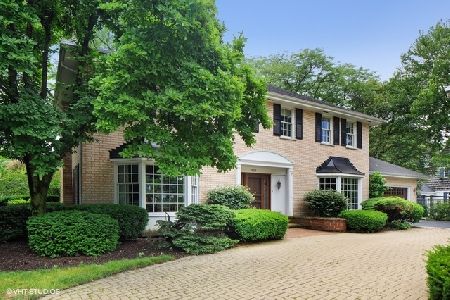832 Garfield Street, Hinsdale, Illinois 60521
$1,725,000
|
Sold
|
|
| Status: | Closed |
| Sqft: | 4,520 |
| Cost/Sqft: | $383 |
| Beds: | 4 |
| Baths: | 5 |
| Year Built: | 1995 |
| Property Taxes: | $22,928 |
| Days On Market: | 1634 |
| Lot Size: | 0,43 |
Description
Welcome to the perfect family home, located in the most desirable in-town location. This home has been reimagined with all of today's trends in mind. The first floor includes an oversized layout, with room for the largest of gatherings. The formal living and dining room offers room for all those special occasions with a stunning floor-to-ceiling marble fireplace and stunning views of the property. The brand new kitchen includes an 11-foot island, white shaker cabinets, quartz countertops, top-of-the-line appliances, and generous table space. Naturally, the family room is the heart of the home and has access to a gorgeous office, equipped with built-ins and two work-at-home areas, and a stunning sunroom. The views of the hard-to-find massive and very private backyard will take your breath away. The privacy and size offered of this nearly 250 deep lot with fully mature trees, you will feel as though you are the only house on the block. The second floors offer a gorgeous main bedroom ensuite and three additional big bedrooms with attached baths. Attached to one of the bedrooms is a bonus room for sleepovers, in-laws, or nanny opportunities. The newly refinished basement offers a bedroom, full bath, game room, and recreation room. This hard-to-find oversized lot and home will not disappoint! Be prepared to fall in love.
Property Specifics
| Single Family | |
| — | |
| — | |
| 1995 | |
| Full | |
| — | |
| No | |
| 0.43 |
| Du Page | |
| — | |
| 0 / Not Applicable | |
| None | |
| Lake Michigan | |
| Public Sewer | |
| 11173615 | |
| 0912317014 |
Nearby Schools
| NAME: | DISTRICT: | DISTANCE: | |
|---|---|---|---|
|
Grade School
Oak Elementary School |
181 | — | |
|
Middle School
Hinsdale Middle School |
181 | Not in DB | |
|
High School
Hinsdale Central High School |
86 | Not in DB | |
Property History
| DATE: | EVENT: | PRICE: | SOURCE: |
|---|---|---|---|
| 24 Aug, 2018 | Sold | $1,285,000 | MRED MLS |
| 24 Jul, 2018 | Under contract | $1,425,000 | MRED MLS |
| — | Last price change | $1,499,000 | MRED MLS |
| 7 Mar, 2018 | Listed for sale | $1,499,000 | MRED MLS |
| 16 Sep, 2021 | Sold | $1,725,000 | MRED MLS |
| 30 Jul, 2021 | Under contract | $1,729,000 | MRED MLS |
| 30 Jul, 2021 | Listed for sale | $1,729,000 | MRED MLS |
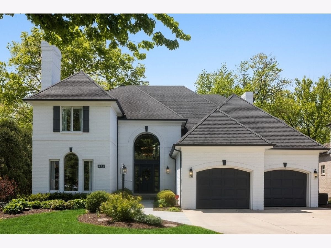
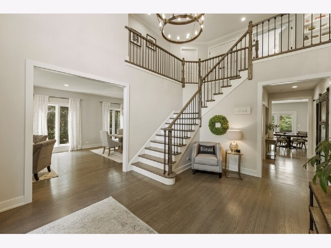
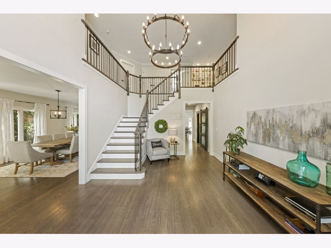
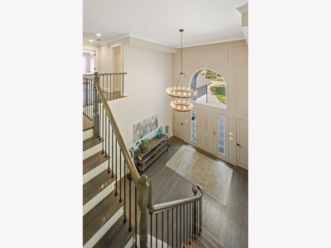
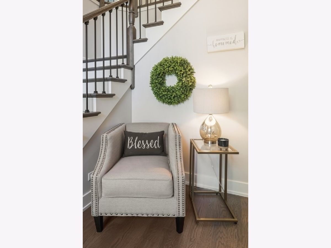
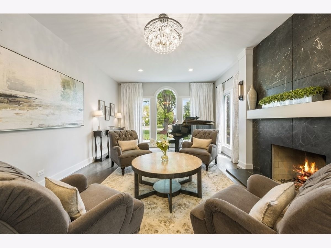
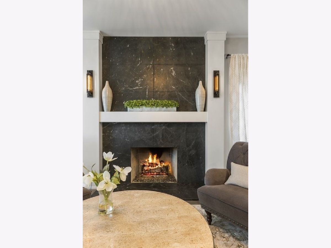
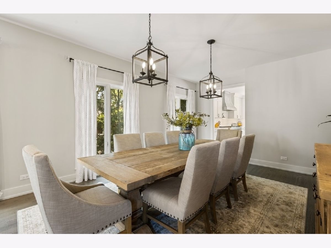
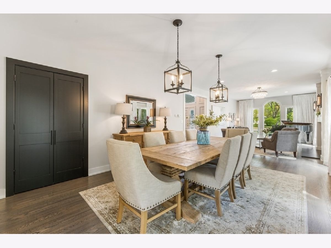
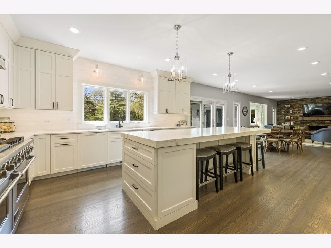
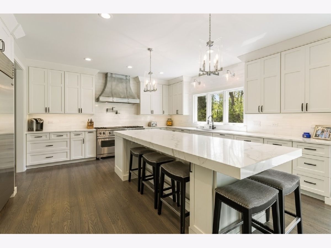
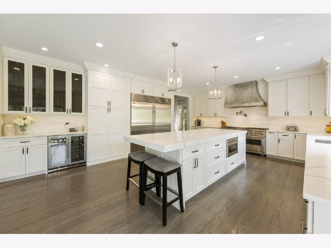
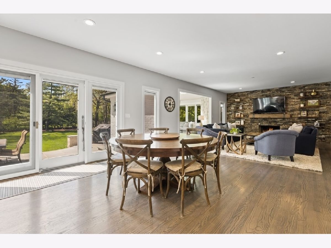
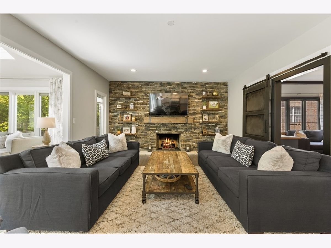
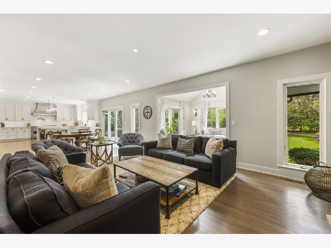
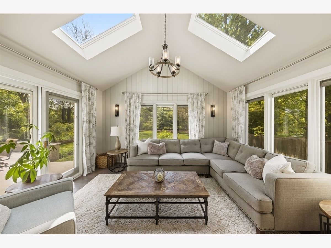
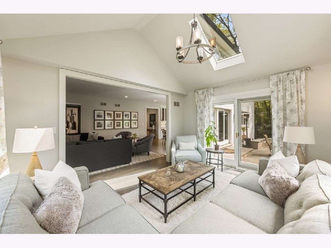
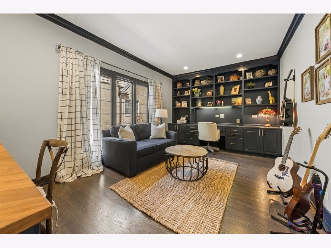
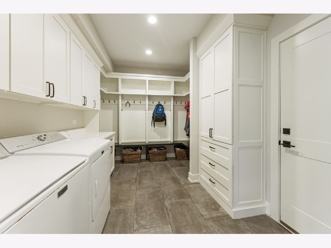
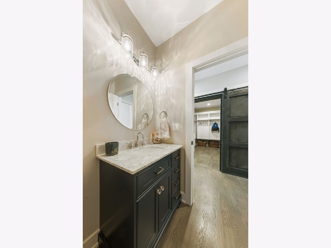
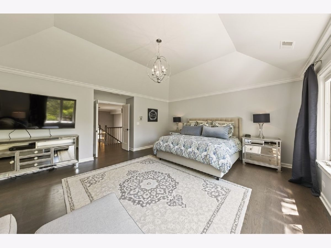
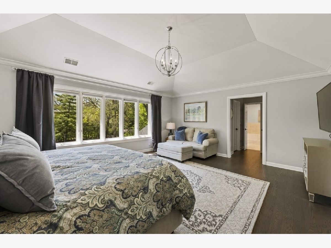
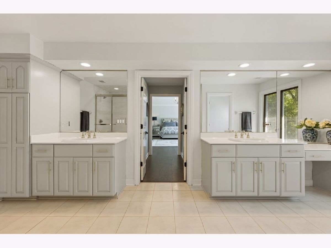
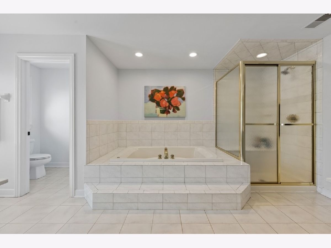
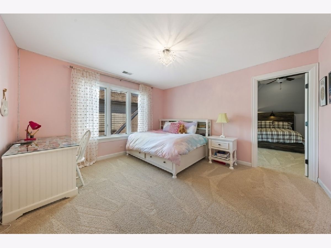
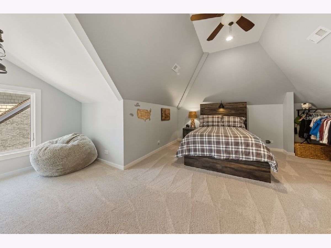
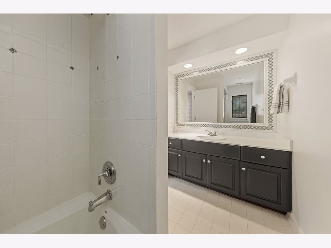
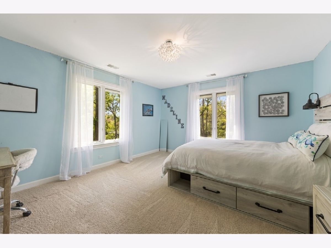
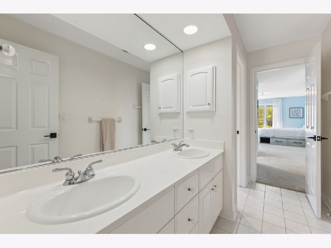
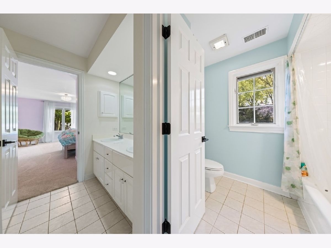
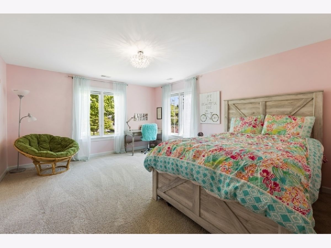
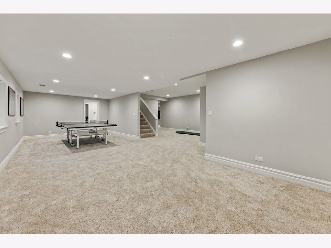
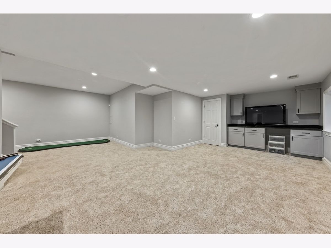
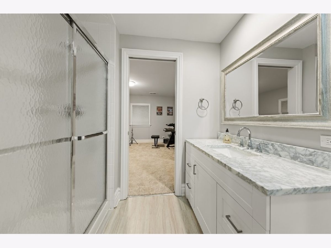
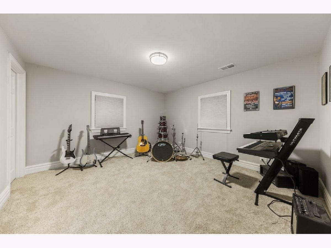
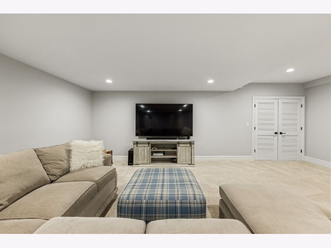
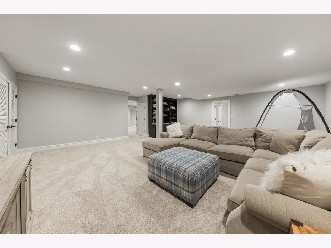
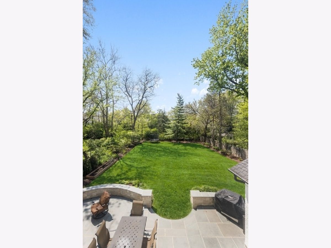
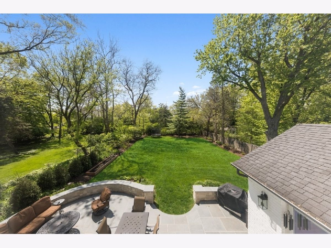
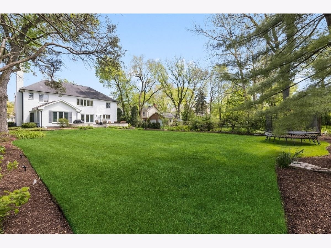
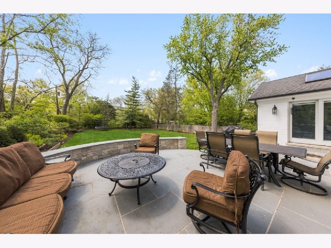
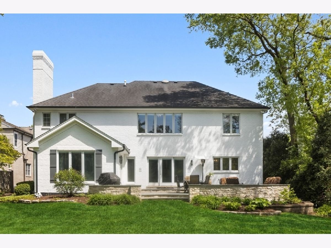
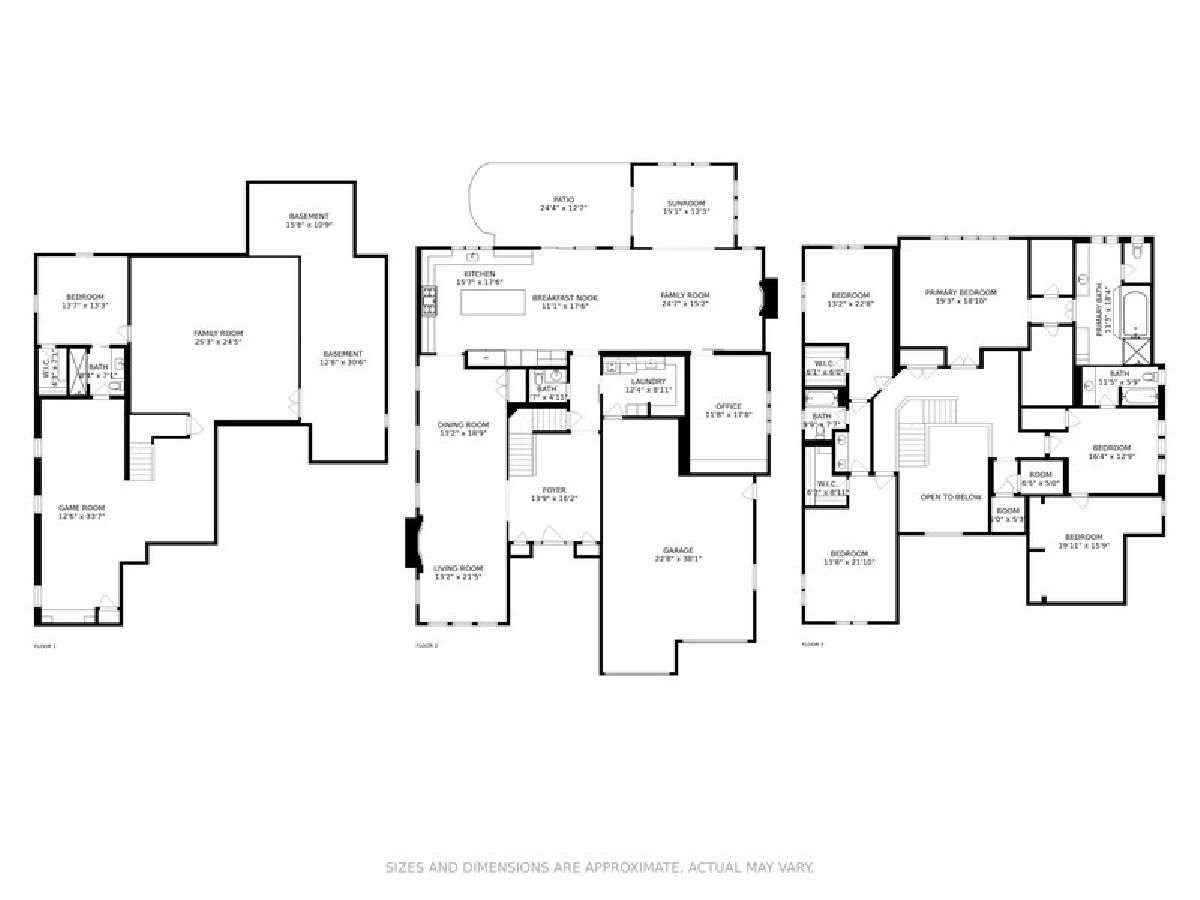
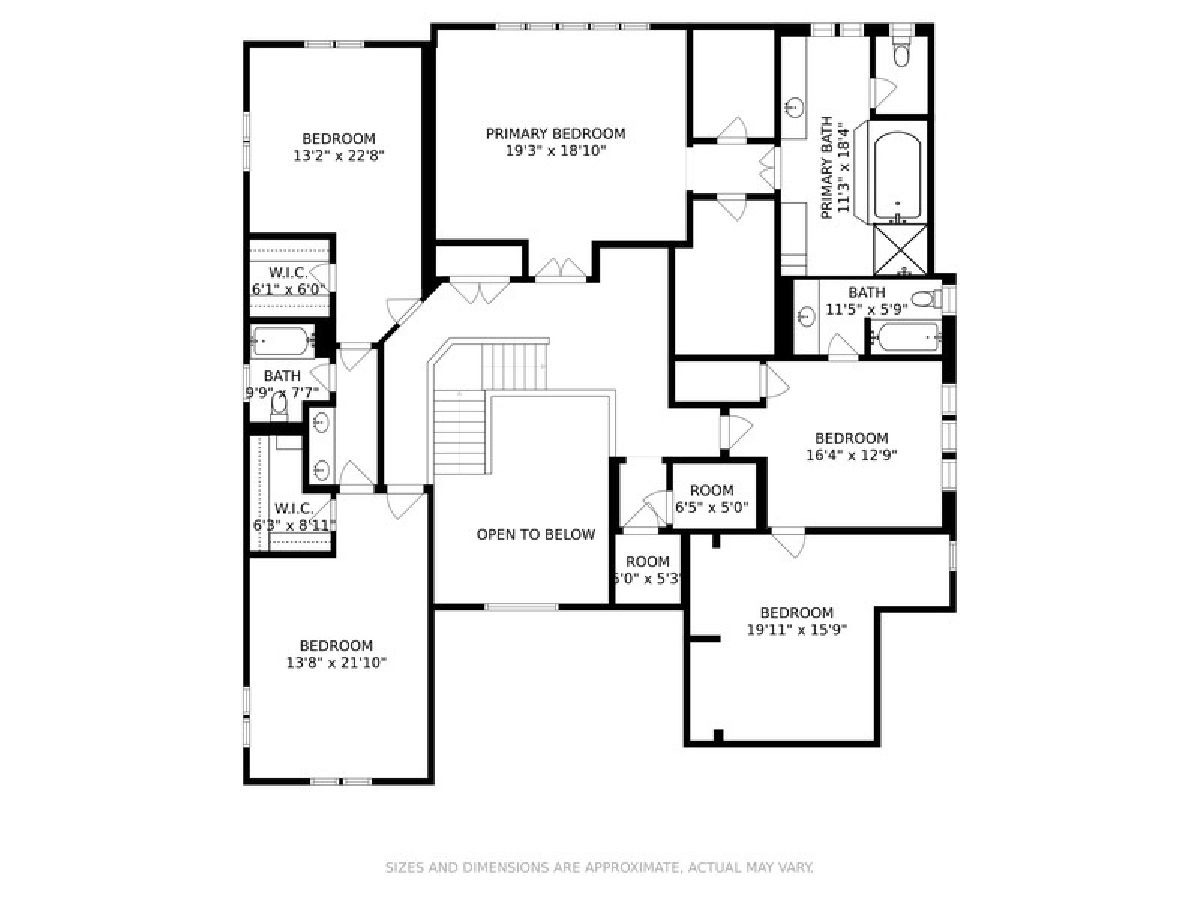
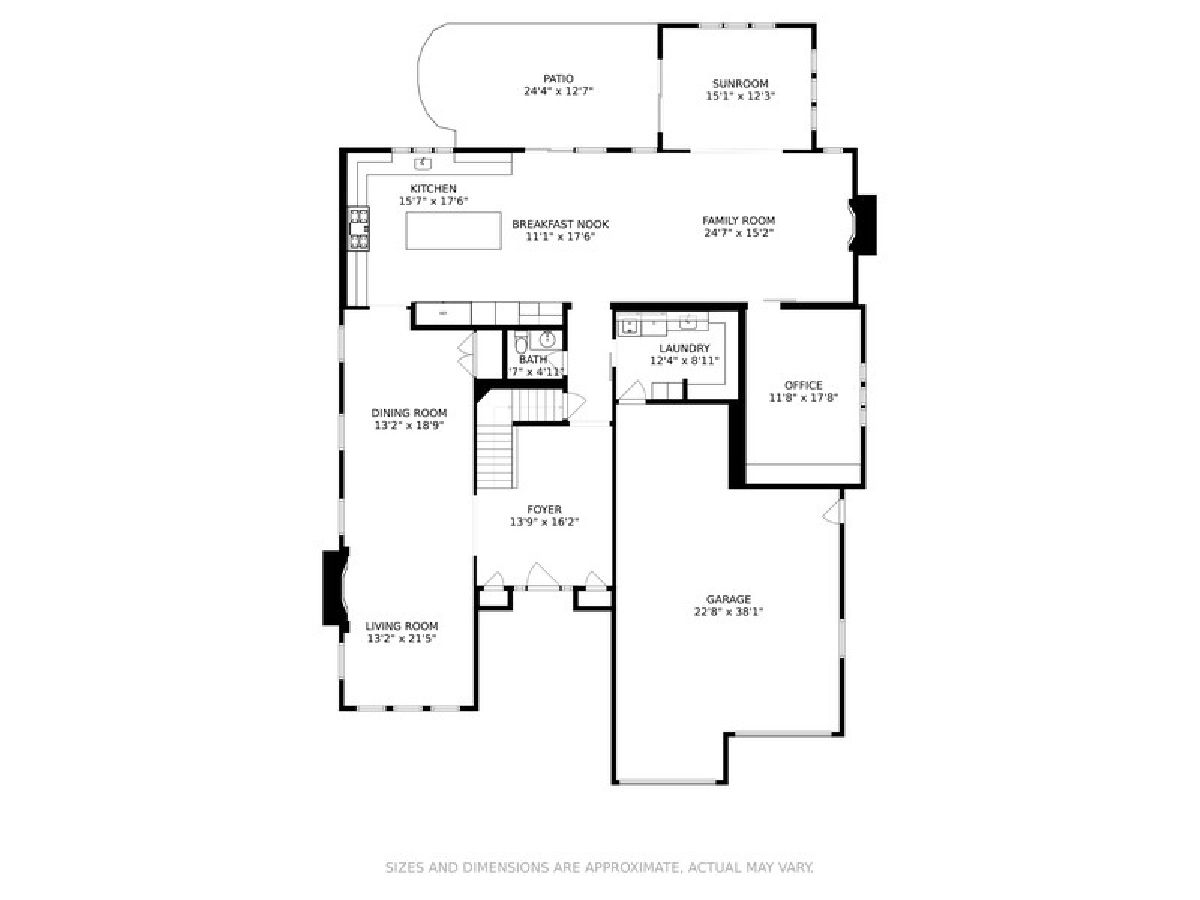
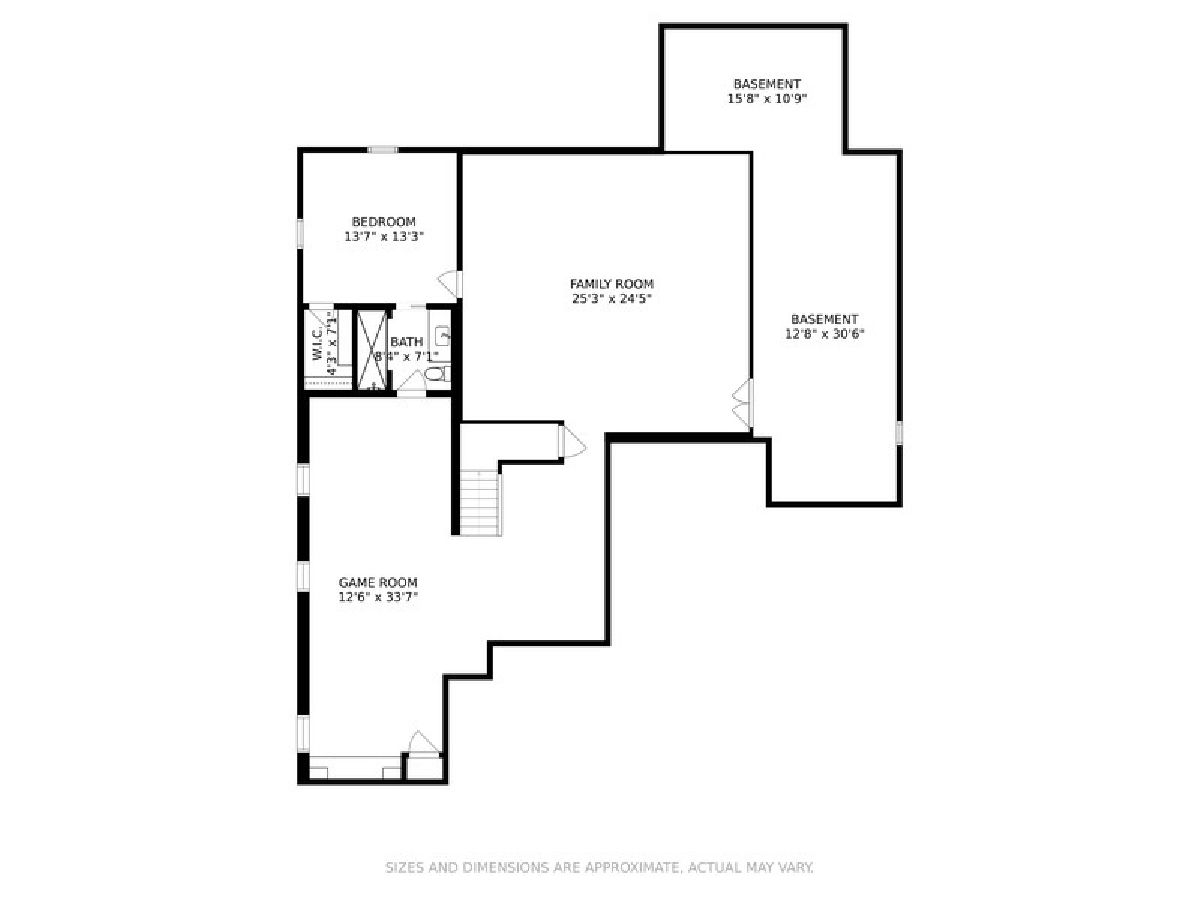
Room Specifics
Total Bedrooms: 5
Bedrooms Above Ground: 4
Bedrooms Below Ground: 1
Dimensions: —
Floor Type: Carpet
Dimensions: —
Floor Type: Carpet
Dimensions: —
Floor Type: Carpet
Dimensions: —
Floor Type: —
Full Bathrooms: 5
Bathroom Amenities: Whirlpool,Separate Shower,Double Sink
Bathroom in Basement: 1
Rooms: Bedroom 5,Recreation Room,Play Room,Foyer,Sun Room,Office
Basement Description: Finished
Other Specifics
| 3 | |
| Concrete Perimeter | |
| Concrete | |
| Patio, Dog Run, Outdoor Grill | |
| Landscaped,Mature Trees,Fence-Invisible Pet,Sidewalks,Streetlights | |
| 75X249X75X249 | |
| — | |
| Full | |
| Vaulted/Cathedral Ceilings, Skylight(s), Hardwood Floors, First Floor Laundry, Walk-In Closet(s), Bookcases | |
| Range, Microwave, Dishwasher, High End Refrigerator, Freezer, Washer, Dryer, Disposal, Stainless Steel Appliance(s), Cooktop | |
| Not in DB | |
| Curbs, Sidewalks, Street Lights, Street Paved | |
| — | |
| — | |
| Gas Log |
Tax History
| Year | Property Taxes |
|---|---|
| 2018 | $27,104 |
| 2021 | $22,928 |
Contact Agent
Nearby Similar Homes
Nearby Sold Comparables
Contact Agent
Listing Provided By
@properties





