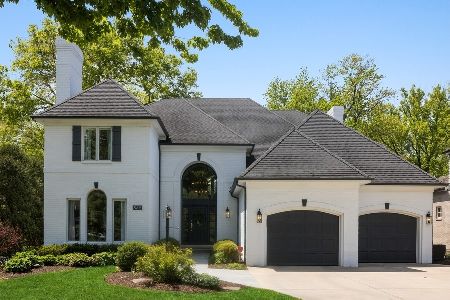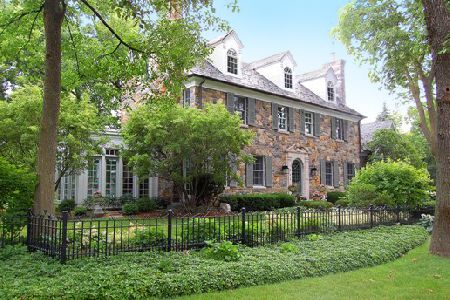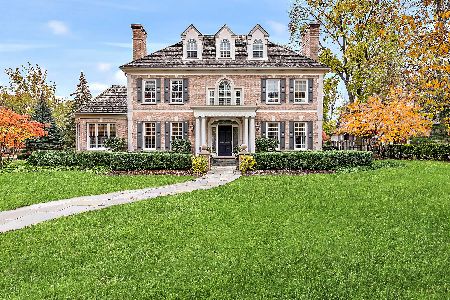832 Garfield Street, Hinsdale, Illinois 60521
$1,285,000
|
Sold
|
|
| Status: | Closed |
| Sqft: | 4,520 |
| Cost/Sqft: | $315 |
| Beds: | 4 |
| Baths: | 5 |
| Year Built: | 1995 |
| Property Taxes: | $27,104 |
| Days On Market: | 2875 |
| Lot Size: | 0,00 |
Description
Built by James McNaughton with 4500+ sq ft of luxurious living space. Well thought out first floor plan lends itself to all sorts of entertaining. Wonderful gourmet kitchen with an abundance of cabinetry drifts into the breakfast area w/built-in desk & more storage. Discover an appealing family room w/ charming brick fireplace. Enticing, light & bright sun room enjoys views of the private back yard. Private office with wall of custom cabinetry & desk space. Full bath, convenient laundry & access to attached 3 car garage. Discover a sumptuous master suite & 3 generously sized bedrooms on the 2nd floor. Fully finished LL w/5th bedroom, full bath & 2 superb living areas awaiting a visit from in-laws or long-term guests is enchanting & welcoming. Lovely back yard with stunning perennial garden has spacious bluestone terrace. Award-winning Hinsdale Central High School, Oak Elementary & Hinsdale Middle School. Please see note under Agent Remarks regarding property taxes.
Property Specifics
| Single Family | |
| — | |
| — | |
| 1995 | |
| Full | |
| — | |
| No | |
| — |
| Du Page | |
| — | |
| 0 / Not Applicable | |
| None | |
| Lake Michigan | |
| Public Sewer | |
| 09875935 | |
| 0912317014 |
Nearby Schools
| NAME: | DISTRICT: | DISTANCE: | |
|---|---|---|---|
|
Grade School
Oak Elementary School |
181 | — | |
|
Middle School
Hinsdale Middle School |
181 | Not in DB | |
|
High School
Hinsdale Central High School |
86 | Not in DB | |
Property History
| DATE: | EVENT: | PRICE: | SOURCE: |
|---|---|---|---|
| 24 Aug, 2018 | Sold | $1,285,000 | MRED MLS |
| 24 Jul, 2018 | Under contract | $1,425,000 | MRED MLS |
| — | Last price change | $1,499,000 | MRED MLS |
| 7 Mar, 2018 | Listed for sale | $1,499,000 | MRED MLS |
| 16 Sep, 2021 | Sold | $1,725,000 | MRED MLS |
| 30 Jul, 2021 | Under contract | $1,729,000 | MRED MLS |
| 30 Jul, 2021 | Listed for sale | $1,729,000 | MRED MLS |
Room Specifics
Total Bedrooms: 5
Bedrooms Above Ground: 4
Bedrooms Below Ground: 1
Dimensions: —
Floor Type: Carpet
Dimensions: —
Floor Type: Carpet
Dimensions: —
Floor Type: Carpet
Dimensions: —
Floor Type: —
Full Bathrooms: 5
Bathroom Amenities: Whirlpool,Separate Shower,Double Sink
Bathroom in Basement: 1
Rooms: Bedroom 5,Breakfast Room,Recreation Room,Play Room,Foyer,Sun Room,Office
Basement Description: Finished
Other Specifics
| 3 | |
| Concrete Perimeter | |
| Concrete | |
| Patio | |
| Landscaped | |
| 75X249X75X249 | |
| — | |
| Full | |
| Vaulted/Cathedral Ceilings, Skylight(s), Hardwood Floors, First Floor Laundry, First Floor Full Bath | |
| Double Oven, Microwave, Dishwasher, High End Refrigerator, Freezer, Washer, Dryer, Disposal, Stainless Steel Appliance(s), Cooktop | |
| Not in DB | |
| Sidewalks, Street Lights, Street Paved | |
| — | |
| — | |
| Gas Log |
Tax History
| Year | Property Taxes |
|---|---|
| 2018 | $27,104 |
| 2021 | $22,928 |
Contact Agent
Nearby Similar Homes
Nearby Sold Comparables
Contact Agent
Listing Provided By
Coldwell Banker Residential









