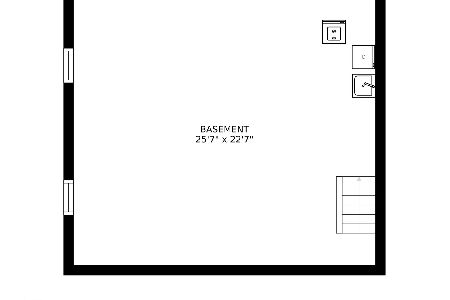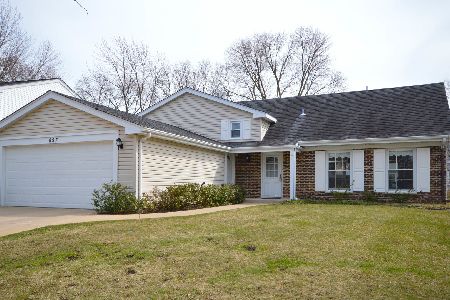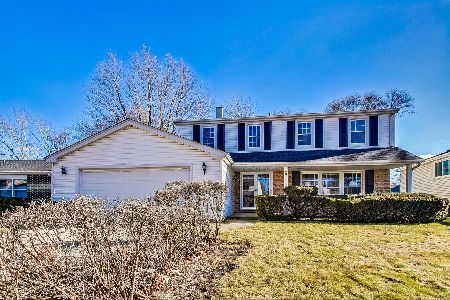832 Lehigh Lane, Buffalo Grove, Illinois 60089
$430,000
|
Sold
|
|
| Status: | Closed |
| Sqft: | 2,618 |
| Cost/Sqft: | $175 |
| Beds: | 4 |
| Baths: | 3 |
| Year Built: | 1972 |
| Property Taxes: | $9,481 |
| Days On Market: | 1302 |
| Lot Size: | 0,20 |
Description
Spacious, expanded home in Mill Creek subdivision offers 4 Bedrooms, 2.1 Baths, and finished basement. Living Room/Dining Room features vaulted ceiling with track lighting and is conveniently located to Kitchen. Family Room has built-in cabinetry and gas fireplace with marble surround; - Powder Room and Laundry Room are adjacent to Family Room. White Kitchen offers double ovens, side by side refrigerator/freezer, pantry closet and good cabinet space with under cabinet lighting. Large island has granite countertop, cabinetry and opens to the expansive Breakfast Room with bay window and Sunroom. Windows and sliding glass door offer views and access to the patio & landscaped, fenced yard. Master Bedroom has a walk-in closet with built-ins, recessed lighting, ceiling fan and private bathroom. 3 additional Bedrooms and Hall Bath complete the second floor. Basement is finished with additional storage space. Additional information: underground sprinklers, attic fan, 200 amp electric service, recessed lights.
Property Specifics
| Single Family | |
| — | |
| — | |
| 1972 | |
| — | |
| — | |
| No | |
| 0.2 |
| Cook | |
| Mill Creek | |
| — / Not Applicable | |
| — | |
| — | |
| — | |
| 11448805 | |
| 03083170130000 |
Nearby Schools
| NAME: | DISTRICT: | DISTANCE: | |
|---|---|---|---|
|
Grade School
J W Riley Elementary School |
21 | — | |
|
Middle School
Jack London Middle School |
21 | Not in DB | |
|
High School
Buffalo Grove High School |
214 | Not in DB | |
Property History
| DATE: | EVENT: | PRICE: | SOURCE: |
|---|---|---|---|
| 8 Aug, 2022 | Sold | $430,000 | MRED MLS |
| 9 Jul, 2022 | Under contract | $459,000 | MRED MLS |
| 28 Jun, 2022 | Listed for sale | $459,000 | MRED MLS |
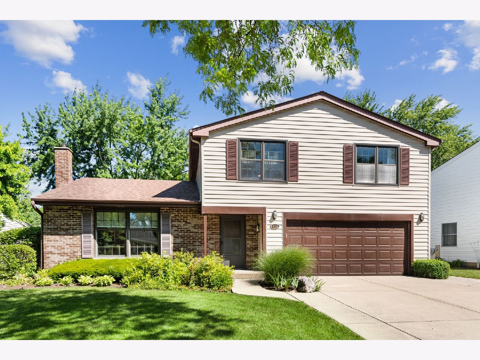
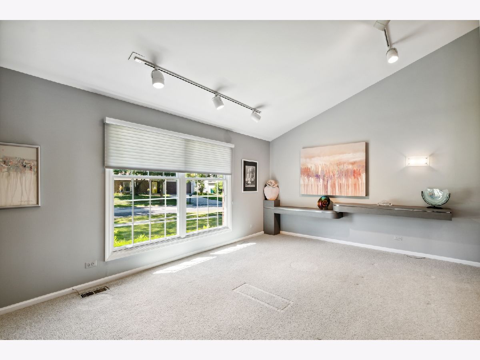
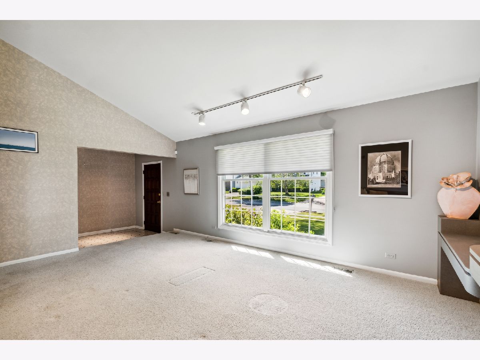
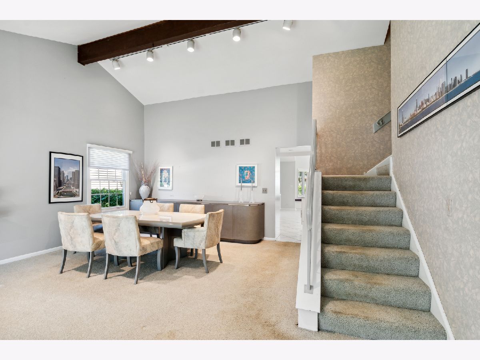
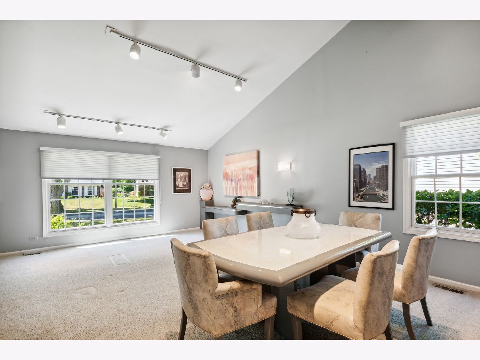
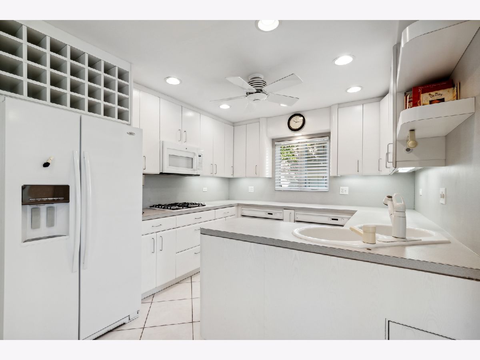
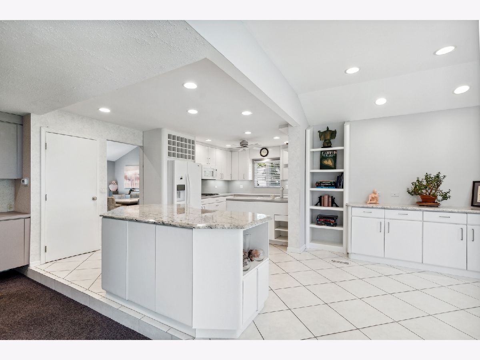
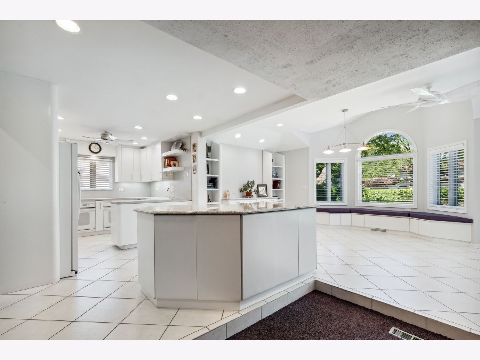
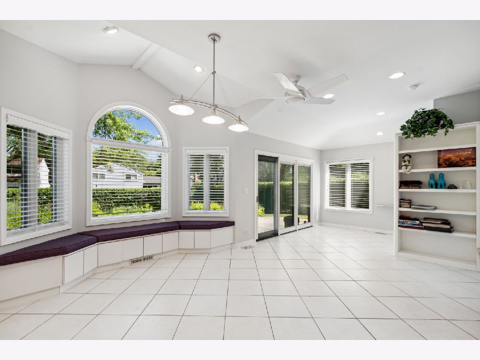
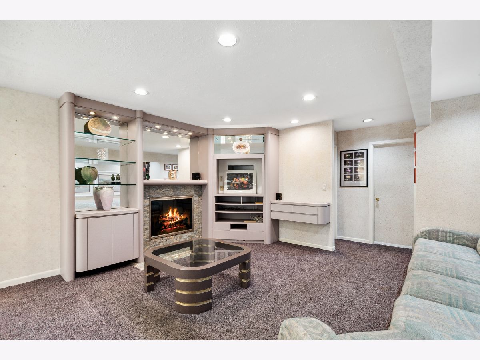
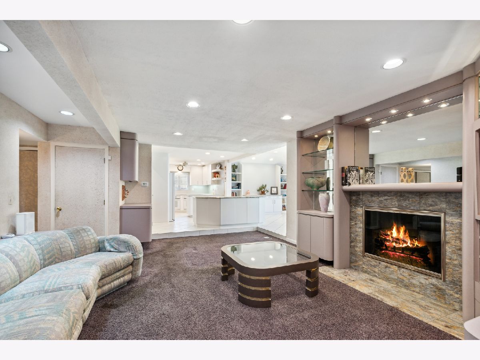
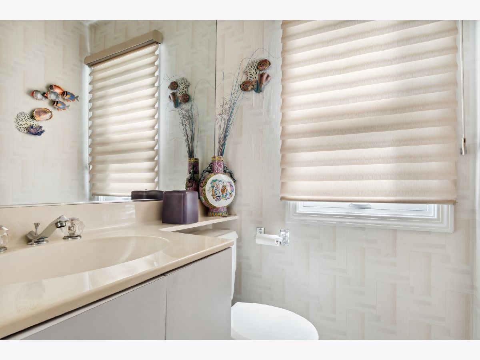
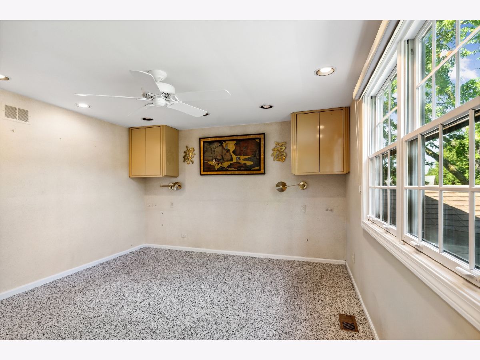
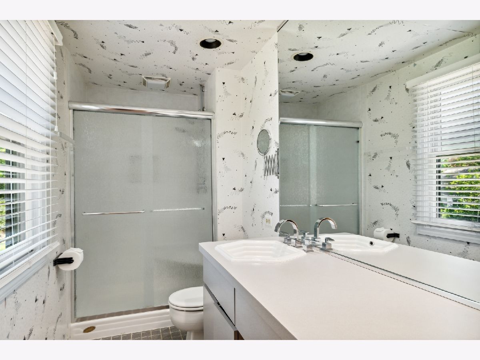
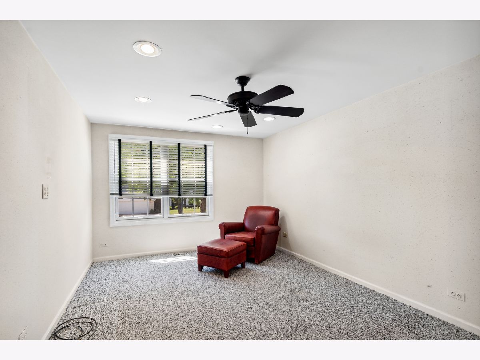
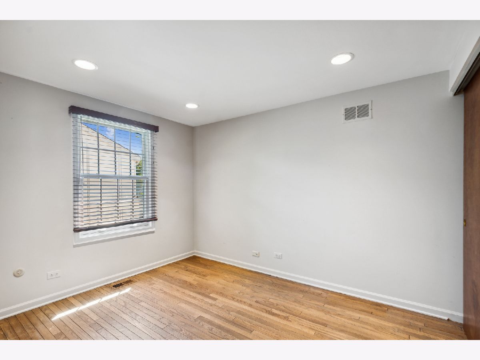
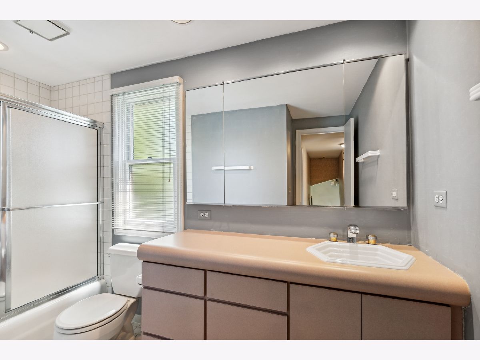
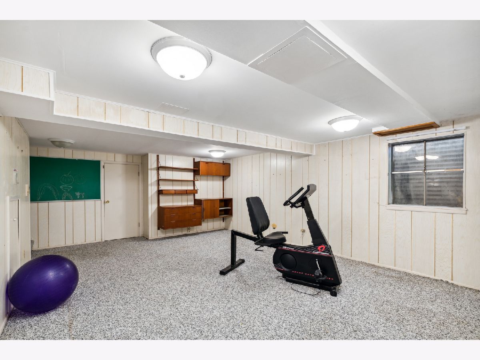
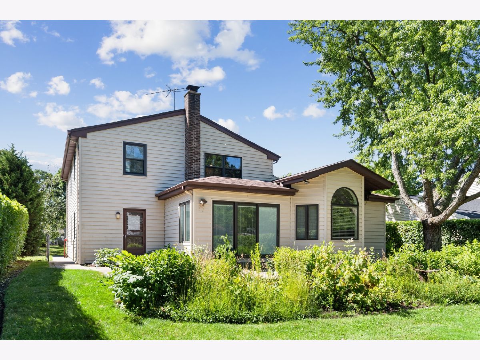
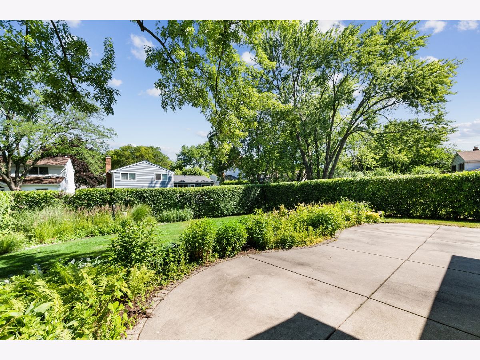
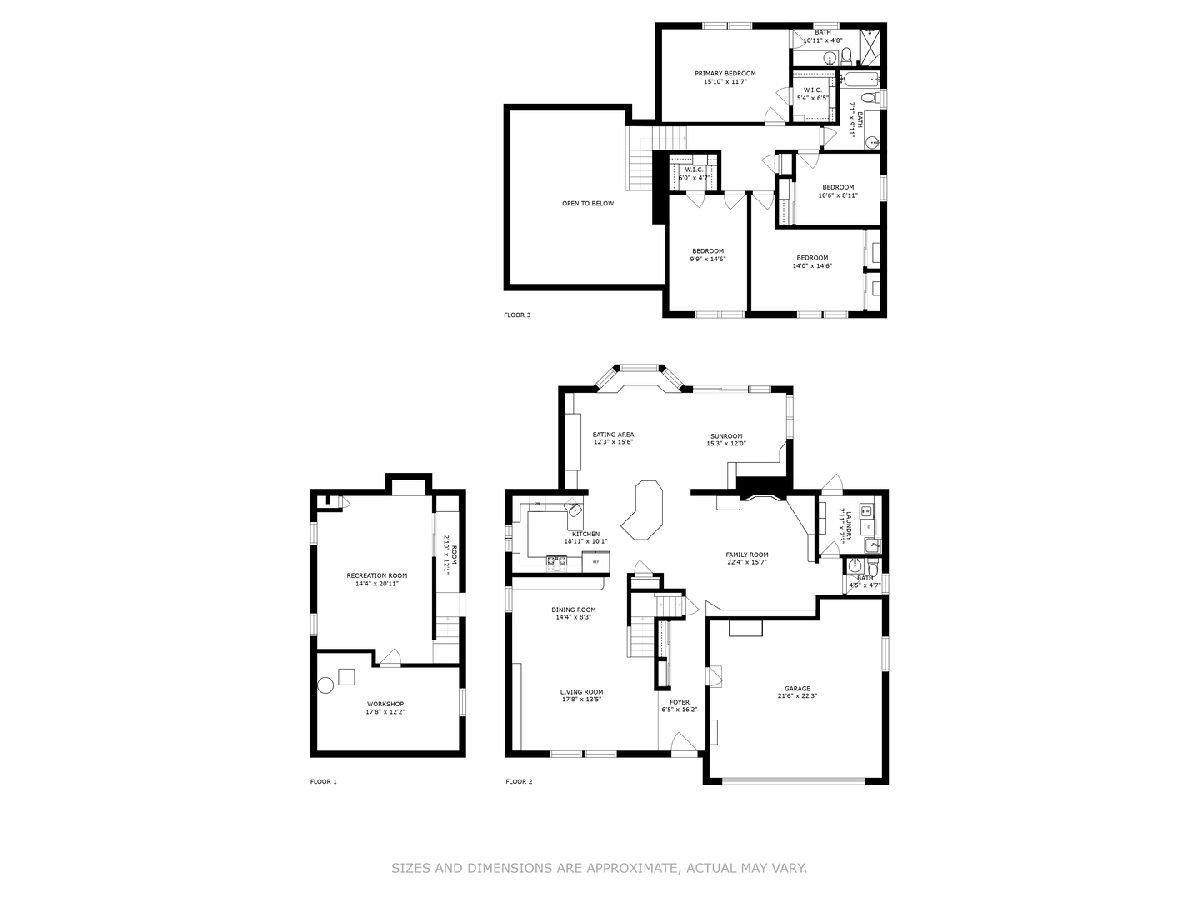
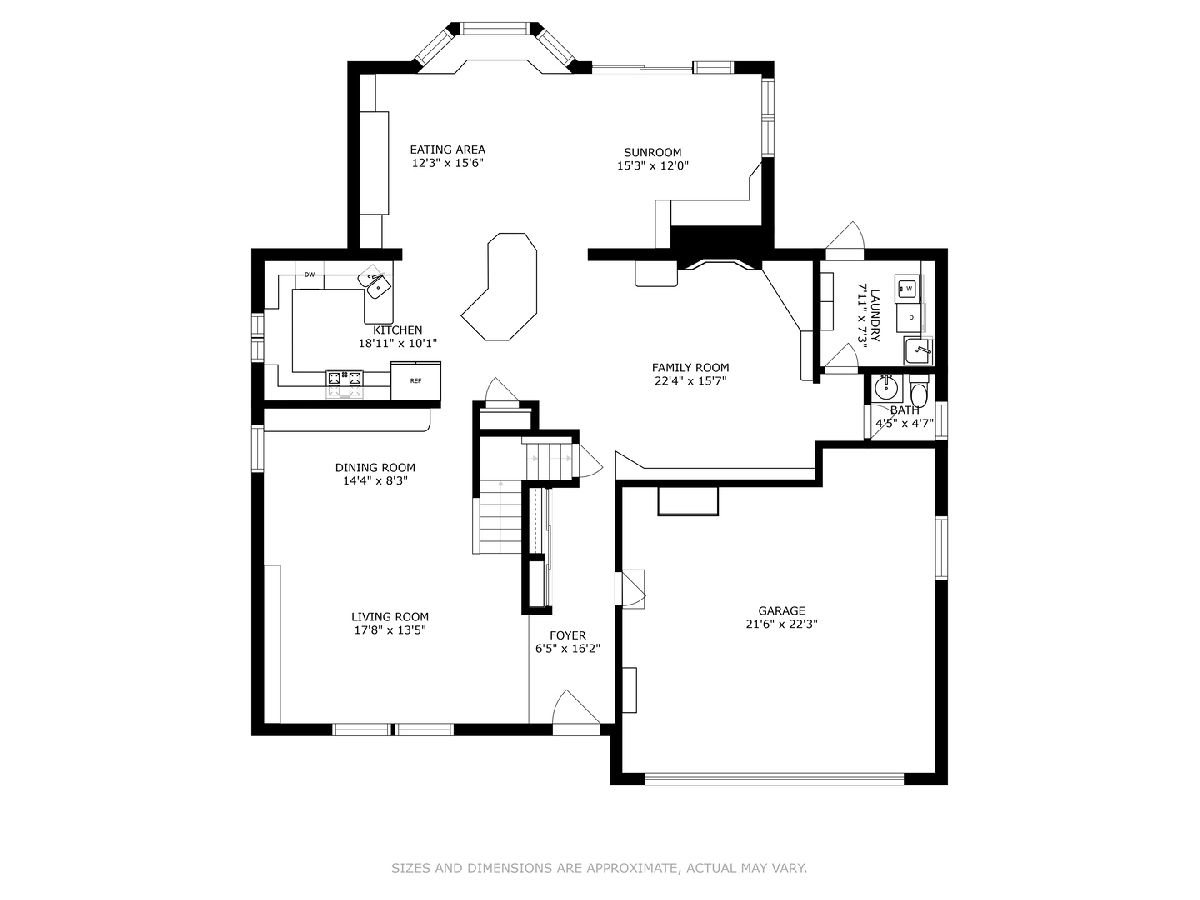
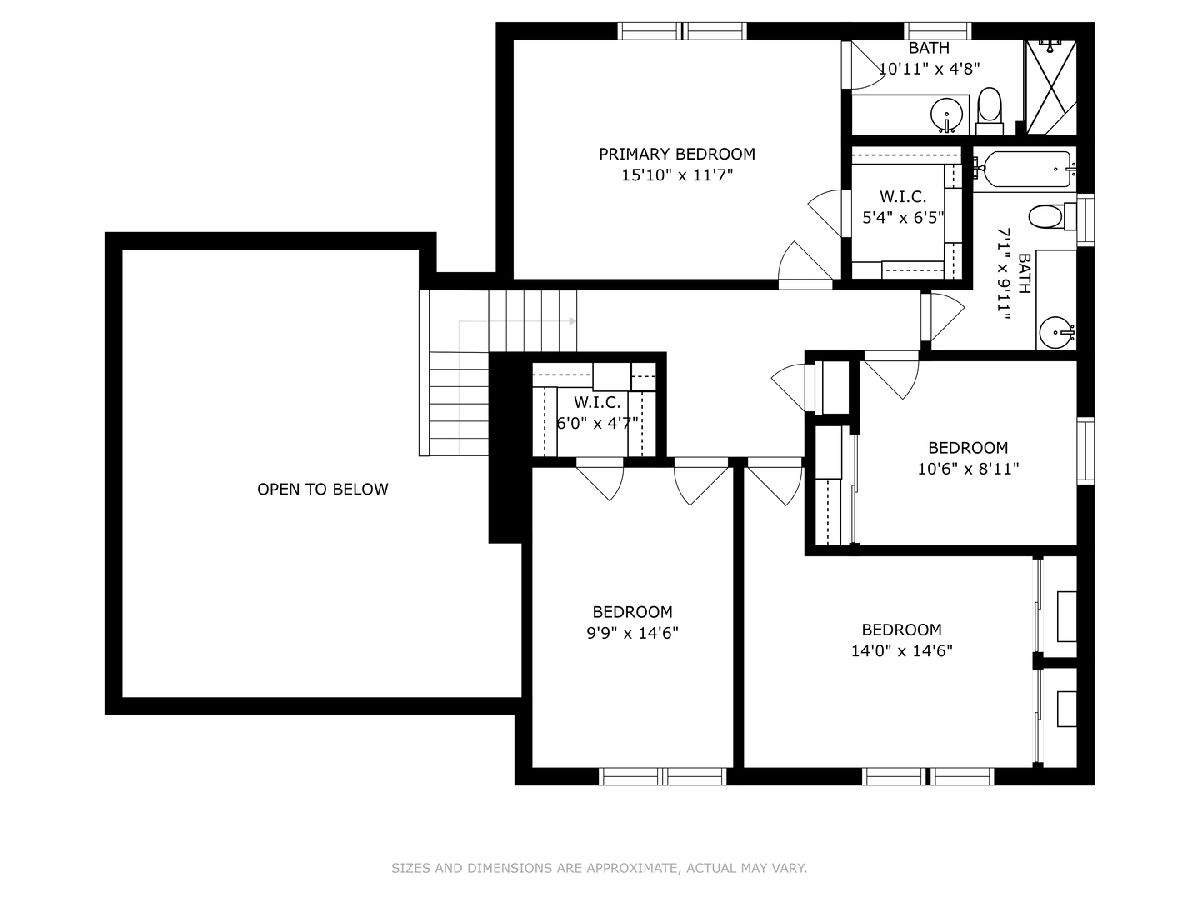
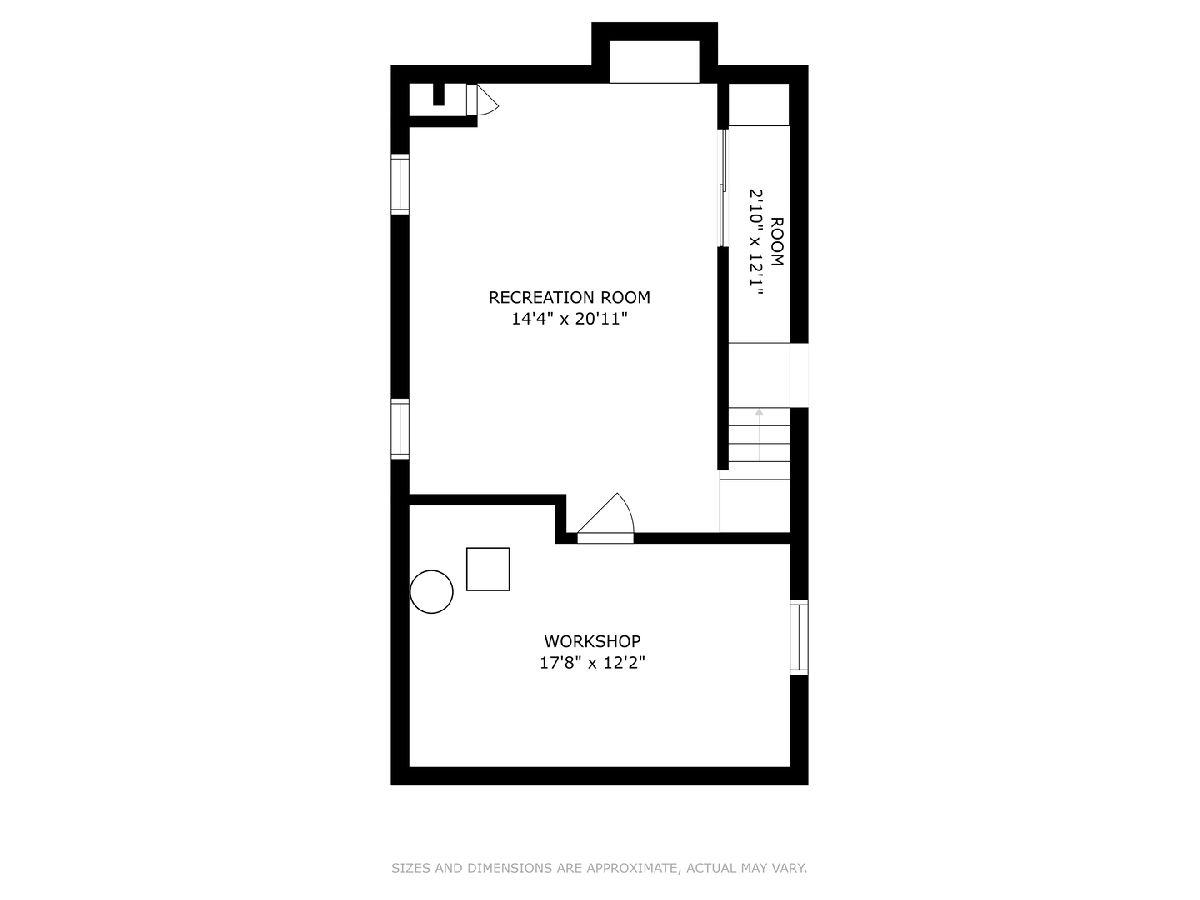
Room Specifics
Total Bedrooms: 4
Bedrooms Above Ground: 4
Bedrooms Below Ground: 0
Dimensions: —
Floor Type: —
Dimensions: —
Floor Type: —
Dimensions: —
Floor Type: —
Full Bathrooms: 3
Bathroom Amenities: —
Bathroom in Basement: 0
Rooms: —
Basement Description: Partially Finished
Other Specifics
| 2 | |
| — | |
| Concrete | |
| — | |
| — | |
| 54 X 122 X 81 X 131 | |
| — | |
| — | |
| — | |
| — | |
| Not in DB | |
| — | |
| — | |
| — | |
| — |
Tax History
| Year | Property Taxes |
|---|---|
| 2022 | $9,481 |
Contact Agent
Nearby Sold Comparables
Contact Agent
Listing Provided By
@properties Christie's International Real Estate


