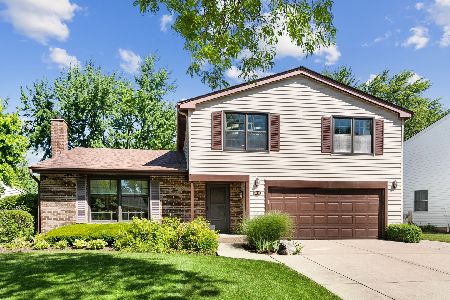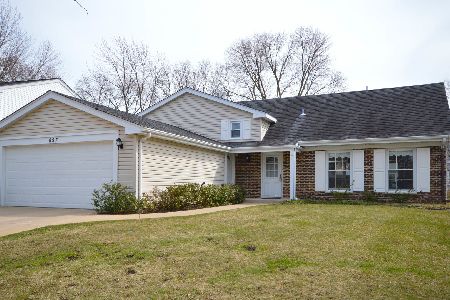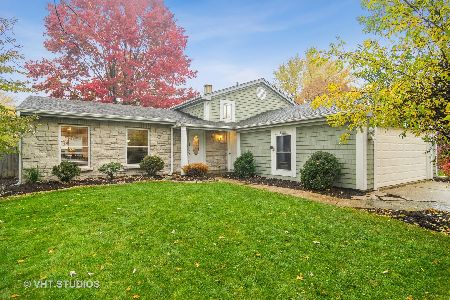844 Lehigh Lane, Buffalo Grove, Illinois 60089
$325,000
|
Sold
|
|
| Status: | Closed |
| Sqft: | 1,744 |
| Cost/Sqft: | $181 |
| Beds: | 3 |
| Baths: | 3 |
| Year Built: | 1973 |
| Property Taxes: | $4,156 |
| Days On Market: | 1712 |
| Lot Size: | 0,19 |
Description
Buffalo Grove Mill Creek 2 Story Home. Very well-maintained and clean 3 bedrooms with 2.5 baths. So much room to spread out in this home. Open living room and dining room combination is great for entertaining. Eat-in kitchen has table space and a reach-in pantry. Family room has a cozy fireplace and Pella sliders to the backyard. Bathrooms have all been refreshed. Tons of extra square footage in the unfinished basement with built in storage. The Windows, Roof, Gutter and Siding were updated 2002-2004. The furnace was updated in 2019. Everything is still in great condition. Spacious attached Two-Car garage. The owner has lovingly maintained the properties lush green lawn and there are many perennials to enjoy. Bring your decorating ideas to this home, it could be a great starter home for someone that is willing to make it their own. Just steps to Buffalo Grove Park Districts, Mill Creek Park. Home is being sold As-Is!
Property Specifics
| Single Family | |
| — | |
| — | |
| 1973 | |
| Full | |
| — | |
| No | |
| 0.19 |
| Cook | |
| Mill Creek | |
| — / Not Applicable | |
| None | |
| Lake Michigan | |
| Public Sewer | |
| 11087761 | |
| 03083170140000 |
Nearby Schools
| NAME: | DISTRICT: | DISTANCE: | |
|---|---|---|---|
|
Grade School
J W Riley Elementary School |
21 | — | |
|
Middle School
Jack London Middle School |
21 | Not in DB | |
|
High School
Buffalo Grove High School |
214 | Not in DB | |
Property History
| DATE: | EVENT: | PRICE: | SOURCE: |
|---|---|---|---|
| 16 Jun, 2021 | Sold | $325,000 | MRED MLS |
| 18 May, 2021 | Under contract | $315,000 | MRED MLS |
| 14 May, 2021 | Listed for sale | $315,000 | MRED MLS |
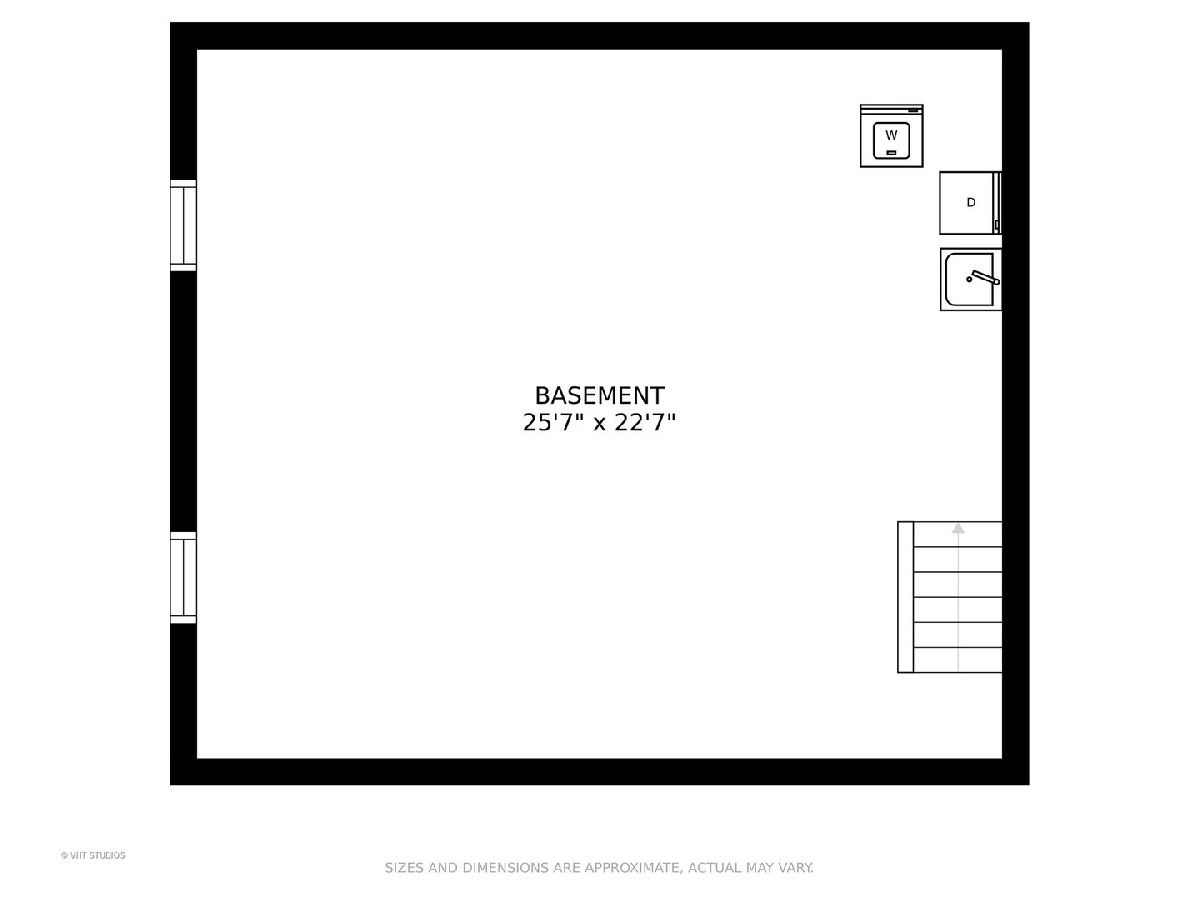
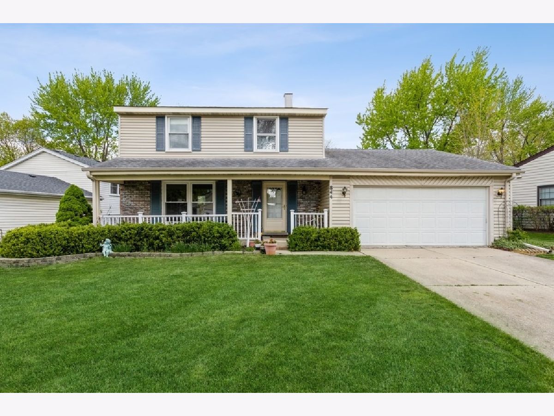
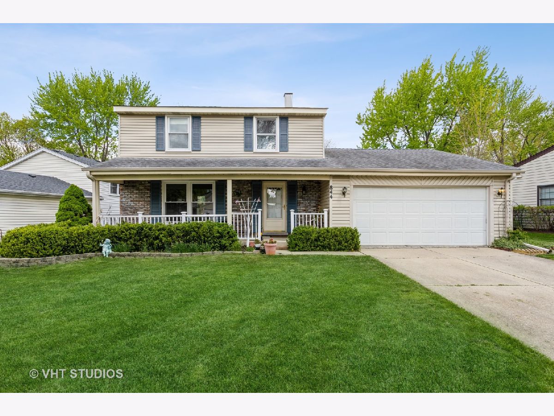
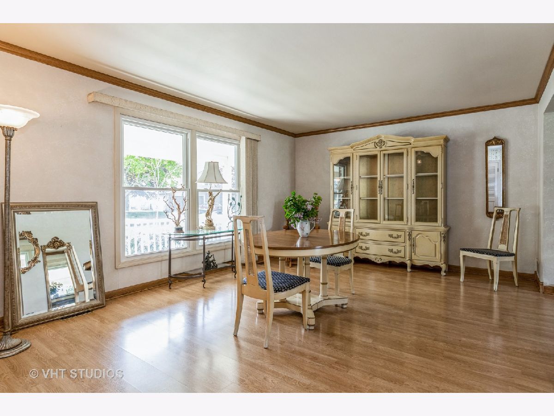
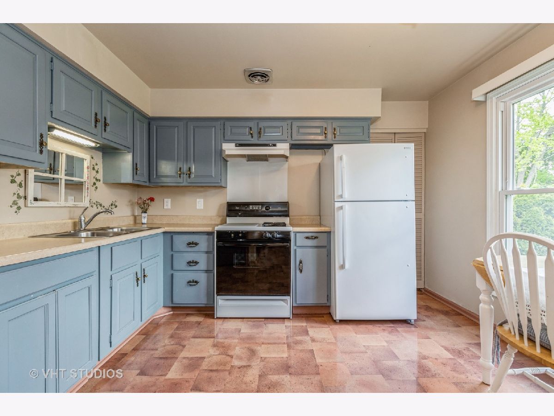
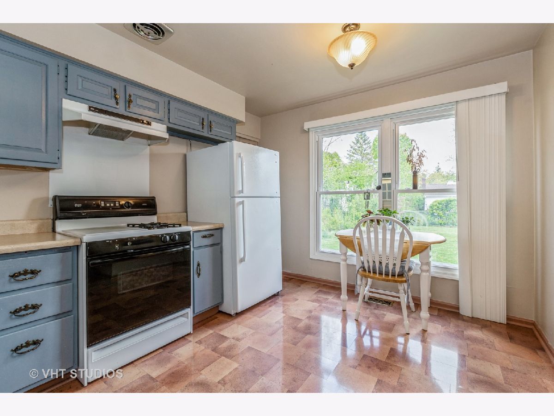
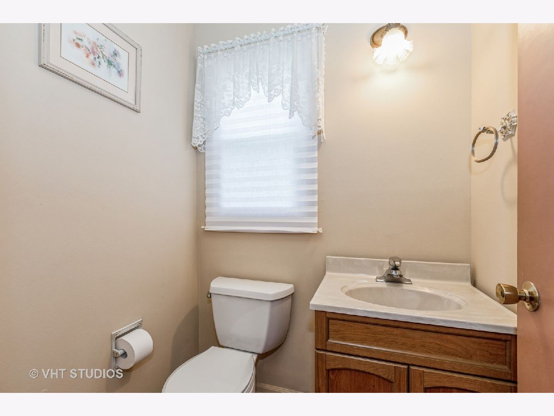
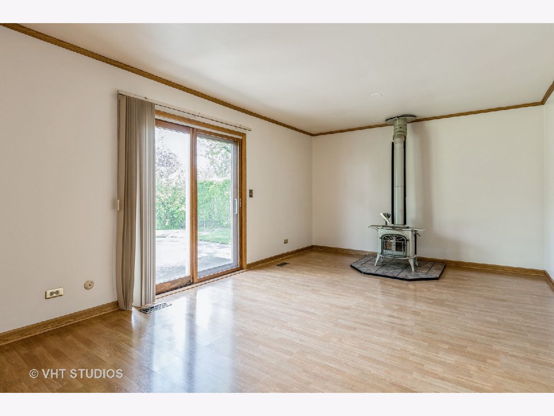
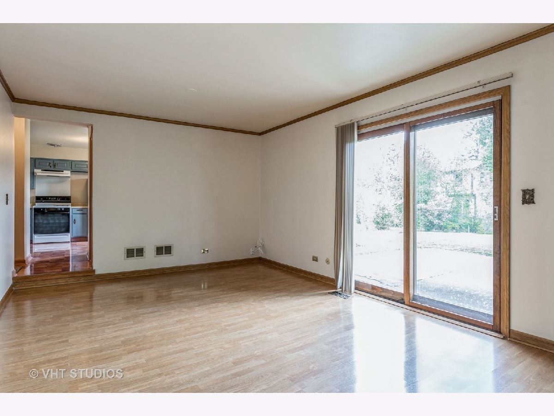
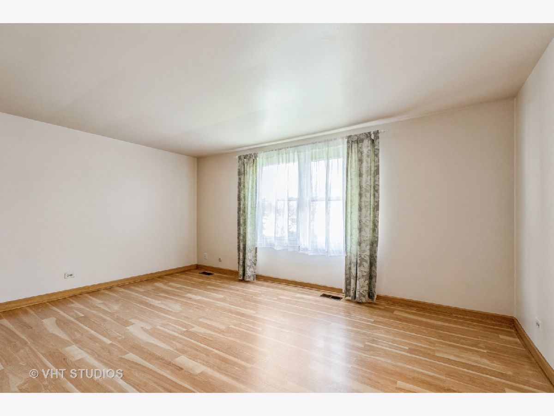
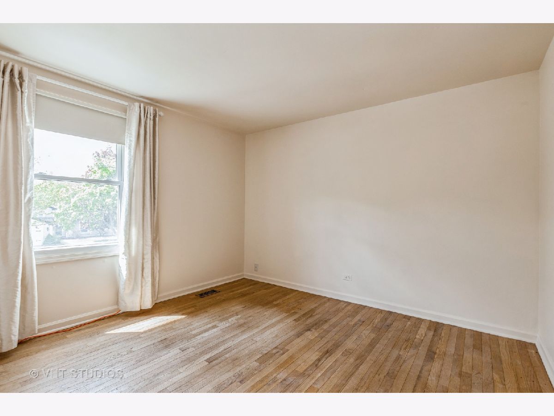
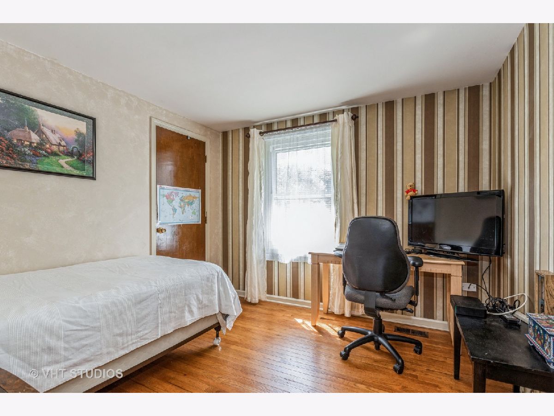
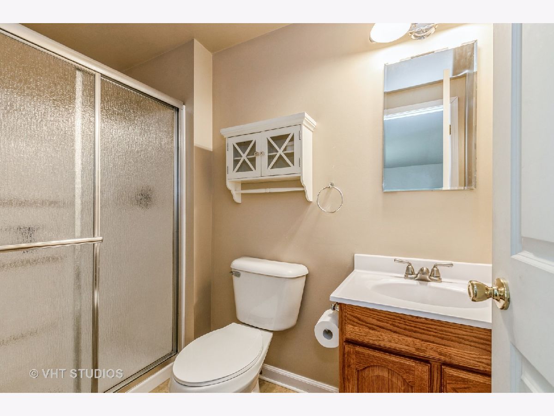
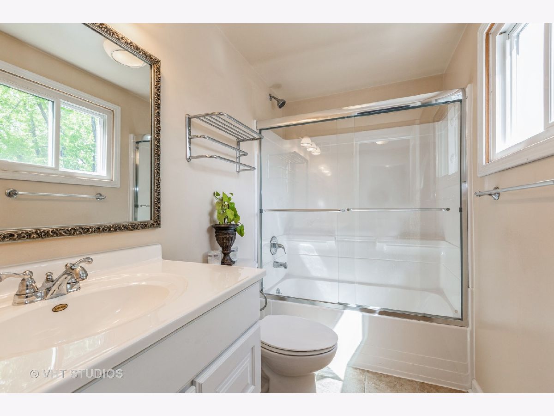
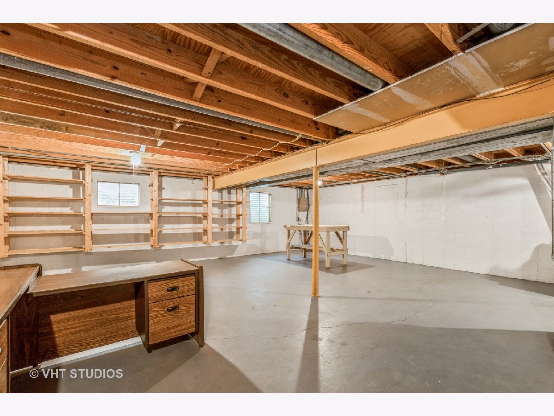
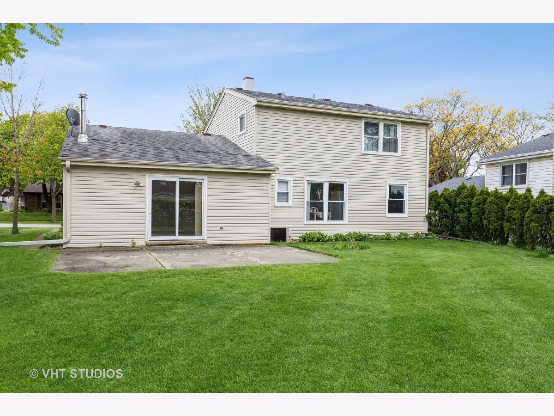
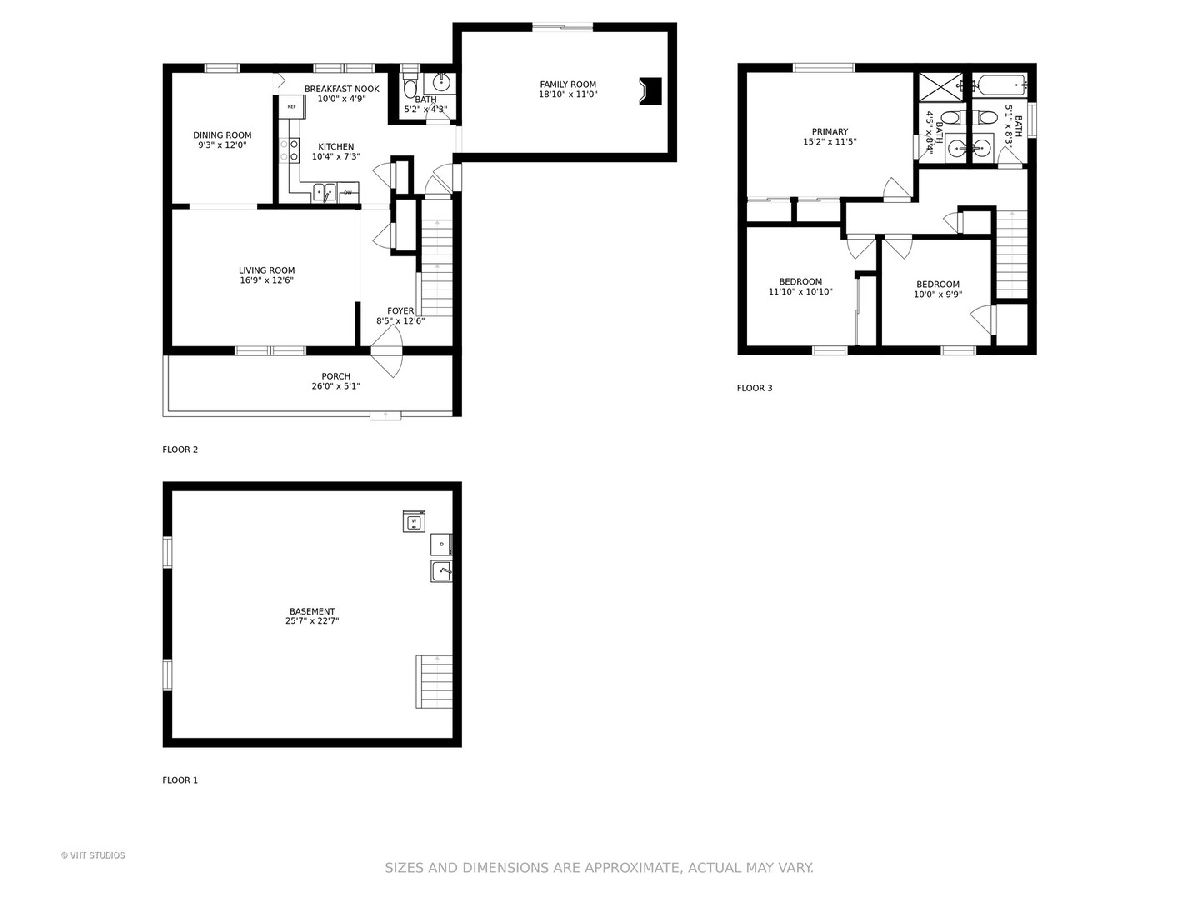
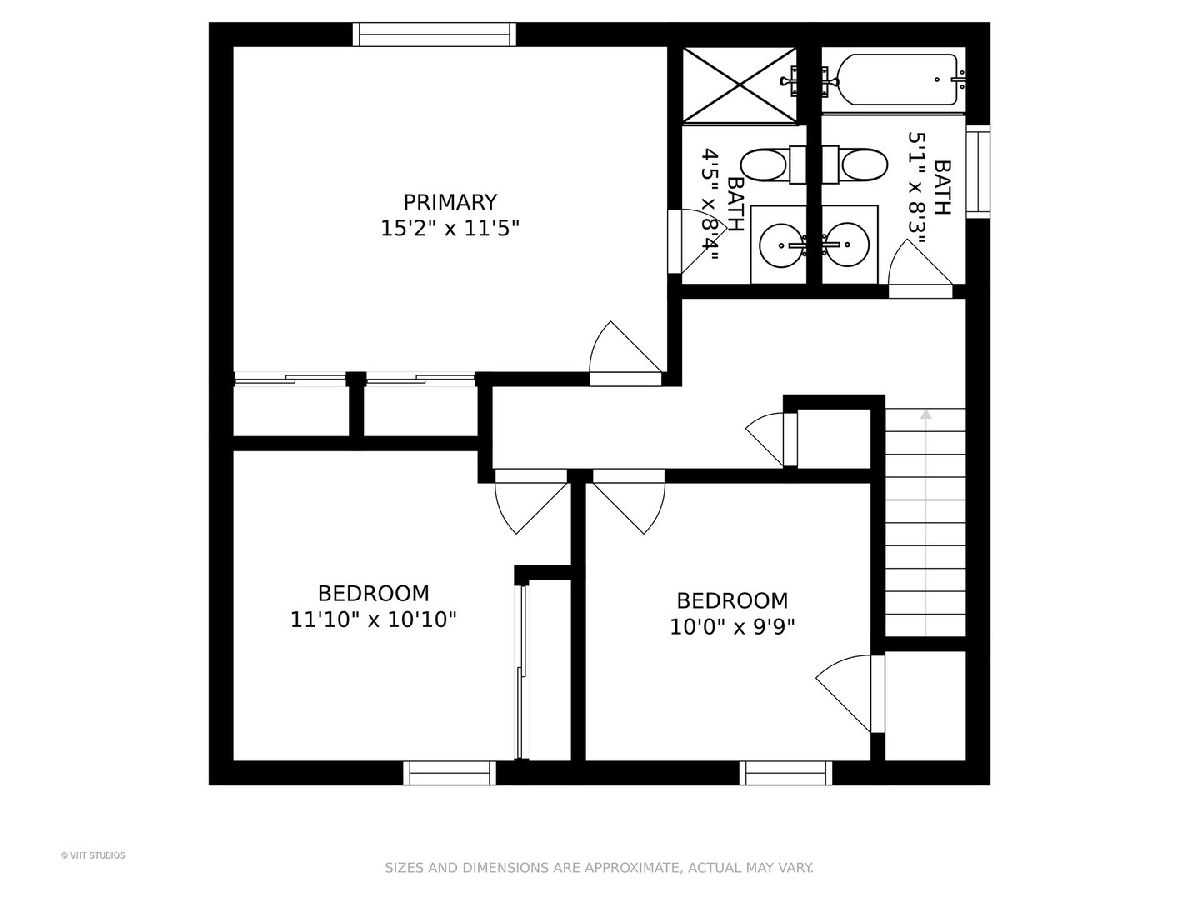
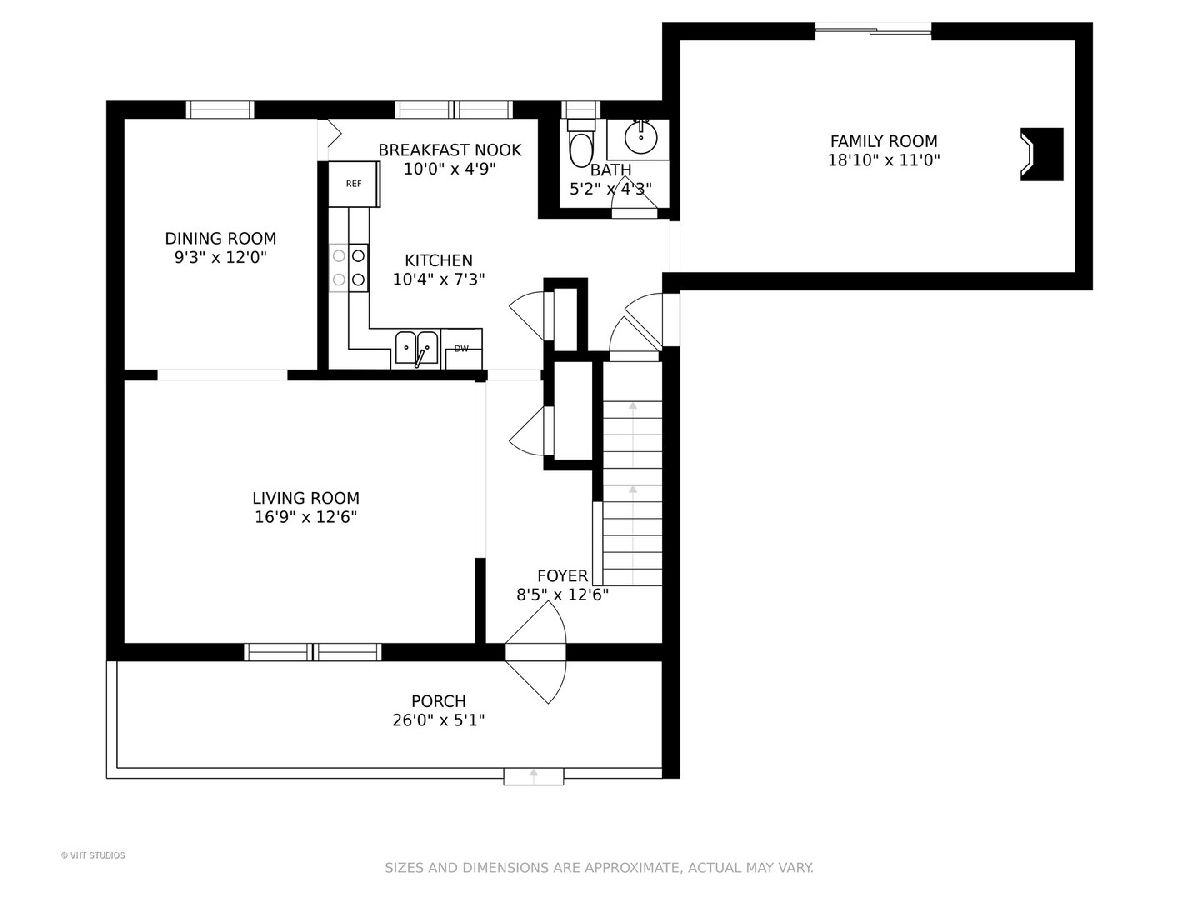
Room Specifics
Total Bedrooms: 3
Bedrooms Above Ground: 3
Bedrooms Below Ground: 0
Dimensions: —
Floor Type: Hardwood
Dimensions: —
Floor Type: Hardwood
Full Bathrooms: 3
Bathroom Amenities: Soaking Tub
Bathroom in Basement: 0
Rooms: Breakfast Room
Basement Description: Unfinished
Other Specifics
| 2 | |
| Concrete Perimeter | |
| Concrete | |
| Patio, Porch | |
| — | |
| 132X37X33X23X76X29X49 | |
| Unfinished | |
| Full | |
| Hardwood Floors, Drapes/Blinds | |
| Range, Refrigerator, Washer, Dryer, Range Hood | |
| Not in DB | |
| Park, Curbs, Sidewalks, Street Paved | |
| — | |
| — | |
| Wood Burning |
Tax History
| Year | Property Taxes |
|---|---|
| 2021 | $4,156 |
Contact Agent
Nearby Sold Comparables
Contact Agent
Listing Provided By
@properties


