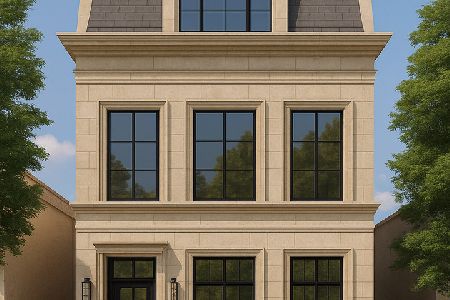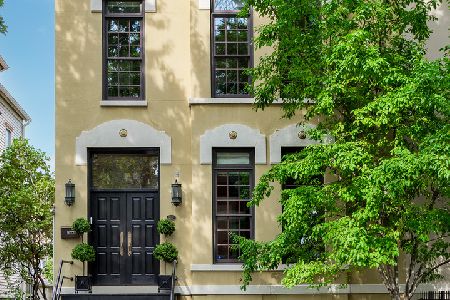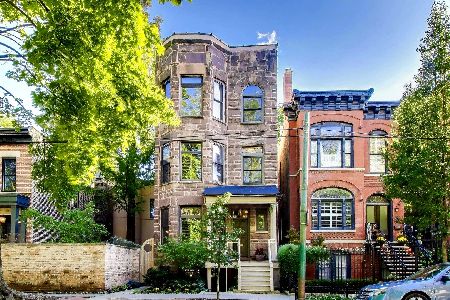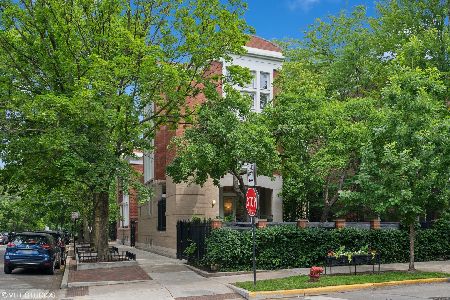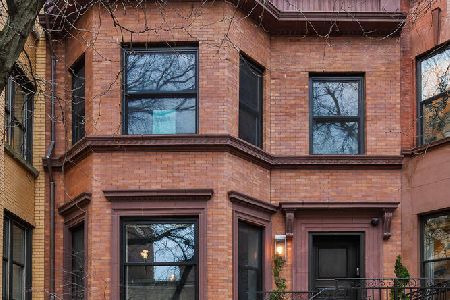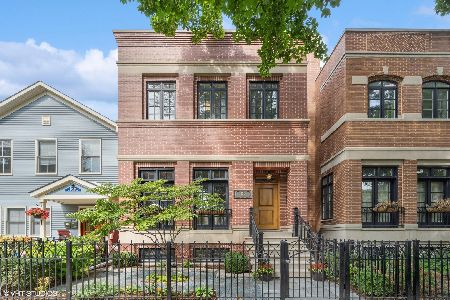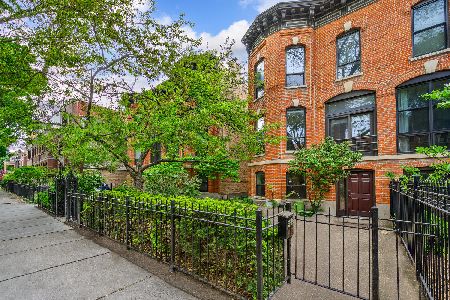832 Lill Avenue, Lincoln Park, Chicago, Illinois 60614
$1,825,000
|
Sold
|
|
| Status: | Closed |
| Sqft: | 5,500 |
| Cost/Sqft: | $355 |
| Beds: | 6 |
| Baths: | 5 |
| Year Built: | 2006 |
| Property Taxes: | $33,594 |
| Days On Market: | 2999 |
| Lot Size: | 0,07 |
Description
This exceptional Lincoln Park home offers incredible upgrades throughout, with custom built-ins, fabulous finishes, and amazing outdoor space on every level. Better than new, this home has the highest quality from beautiful walnut flooring that is heated throughout the home to the smart floorplan w/four bedrooms on upper floors. Custom kitchen w/professional grade appliances, gorgeous furniture quality French white glazed cabinetry, plus built-in work space & buffet. A true butler's pantry w/wine fridge for additional storage. The adjacent greatroom offers the perfect place to entertain or relax around the floor-to-ceiling stone fireplace. The second level offers three bedrooms including the luxurious master suite w/dual closets, steam shower, jetted tub, and deck. Penthouse level den and fourth bedroom plus roof top deck. The lower level offers additional recreational or media space, two bedrooms and a full bath. Two car garage with deck plus a blue stone patio. Alcott School!
Property Specifics
| Single Family | |
| — | |
| Traditional | |
| 2006 | |
| Full,Walkout | |
| — | |
| No | |
| 0.07 |
| Cook | |
| — | |
| 0 / Not Applicable | |
| None | |
| Lake Michigan | |
| Public Sewer | |
| 09802323 | |
| 14294160570000 |
Nearby Schools
| NAME: | DISTRICT: | DISTANCE: | |
|---|---|---|---|
|
Grade School
Alcott Elementary School |
299 | — | |
|
Middle School
Alcott Elementary School |
299 | Not in DB | |
|
High School
Lincoln Park High School |
299 | Not in DB | |
Property History
| DATE: | EVENT: | PRICE: | SOURCE: |
|---|---|---|---|
| 28 May, 2013 | Sold | $1,725,000 | MRED MLS |
| 27 Feb, 2013 | Under contract | $1,799,000 | MRED MLS |
| 27 Nov, 2012 | Listed for sale | $1,799,000 | MRED MLS |
| 1 Mar, 2018 | Sold | $1,825,000 | MRED MLS |
| 18 Jan, 2018 | Under contract | $1,950,000 | MRED MLS |
| 16 Nov, 2017 | Listed for sale | $1,950,000 | MRED MLS |
Room Specifics
Total Bedrooms: 6
Bedrooms Above Ground: 6
Bedrooms Below Ground: 0
Dimensions: —
Floor Type: Hardwood
Dimensions: —
Floor Type: Hardwood
Dimensions: —
Floor Type: Hardwood
Dimensions: —
Floor Type: —
Dimensions: —
Floor Type: —
Full Bathrooms: 5
Bathroom Amenities: Whirlpool,Separate Shower,Steam Shower,Double Sink,Full Body Spray Shower,Double Shower
Bathroom in Basement: 1
Rooms: Balcony/Porch/Lanai,Bedroom 5,Bedroom 6,Deck,Great Room,Office,Pantry,Terrace,Utility Room-Lower Level,Walk In Closet
Basement Description: Finished
Other Specifics
| 2 | |
| Concrete Perimeter | |
| — | |
| Balcony, Deck, Patio, Porch, Roof Deck, Brick Paver Patio | |
| — | |
| 25 X 125 | |
| — | |
| Full | |
| Vaulted/Cathedral Ceilings, Skylight(s), Bar-Wet, Hardwood Floors, Heated Floors, Second Floor Laundry | |
| Range, Microwave, Dishwasher, Refrigerator, Bar Fridge, Washer, Dryer, Disposal | |
| Not in DB | |
| Sidewalks, Street Lights | |
| — | |
| — | |
| Wood Burning, Gas Log, Gas Starter |
Tax History
| Year | Property Taxes |
|---|---|
| 2013 | $25,926 |
| 2018 | $33,594 |
Contact Agent
Nearby Similar Homes
Contact Agent
Listing Provided By
@properties

