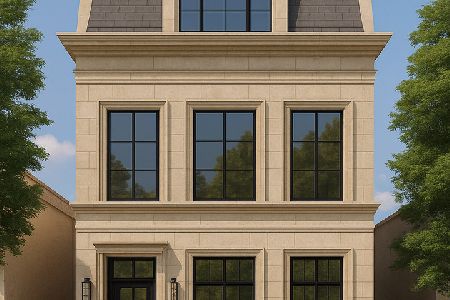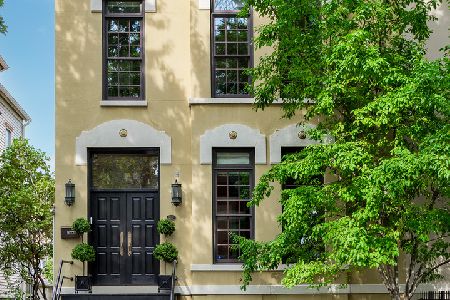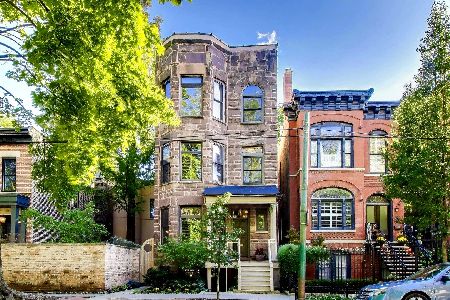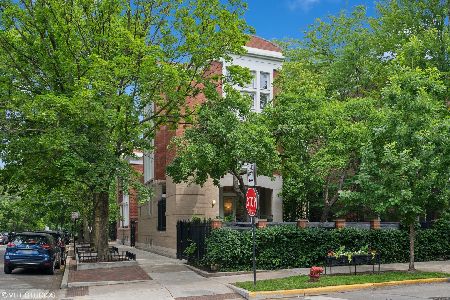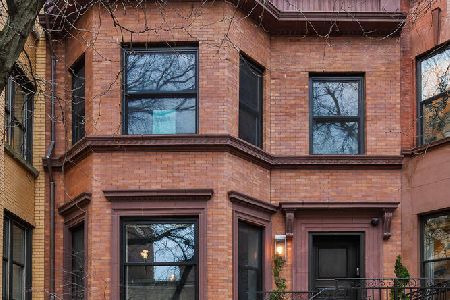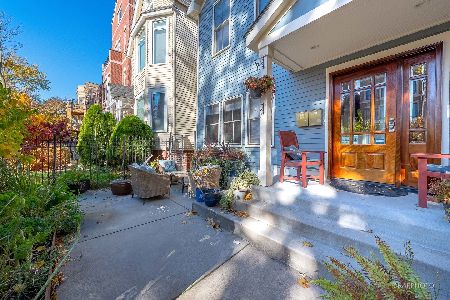838 Lill Avenue, Lincoln Park, Chicago, Illinois 60614
$2,150,000
|
Sold
|
|
| Status: | Closed |
| Sqft: | 5,200 |
| Cost/Sqft: | $442 |
| Beds: | 6 |
| Baths: | 5 |
| Year Built: | 2006 |
| Property Taxes: | $38,170 |
| Days On Market: | 733 |
| Lot Size: | 0,00 |
Description
Welcome to this elegant six bedroom, four and a half bath home, showcasing expansive living spaces adorned with custom millwork and bathed in natural light. Nestled in the heart of Lincoln Park, this home offers well-designed open living and dining areas which are perfect for day-to-day living, as well as entertaining large groups. The chef's kitchen boasts striking stone countertops, an abundance of storage and top-tier Sub Zero and Wolf appliances, all centered around a generously sized kitchen island. The grandeur extends into the spacious family room, where a magnificent stone fireplace and custom shelving take center stage. The second level offers a serene primary suite with a stunning newly designed and renovated marble bath complete with double vanity, top-of-the-line details/finishes, exquisite mirror, freestanding soaking tub, an opulent steam shower and a separate water closet. Accompanied by two voluminous walk-in closets, a stone fireplace and private deck, this primary suite embodies refined indulgence. Two additional spacious bedrooms and a full bath complete the second floor. The private third level unveils a large bedroom, full bath, sitting area and two rooftop decks. The lower level has recently been professionally re-designed creating a retreat unto itself, with additional bedrooms, a stylish new high-end full bath, a family room adorned with another stone fireplace and a vibrant and well-equipped wet bar with beverage center. Other home features include walnut hardwood flooring, sunny top floor recreation room, high ceilings, radiant heated floors throughout, ELAN technology, incredible storage on each level and a built-in wine cellar. Outdoor living takes center stage with four decks and a meticulously landscaped patio, inviting al fresco gatherings and serene moments. Ensuring convenience, a two-car garage awaits. Prime walk-to-everything location, just a block away from exceptional dining, shopping, both public and private schools and a mere 10-minute stroll to Chicago's lakefront and the Lincoln Park Zoo.
Property Specifics
| Single Family | |
| — | |
| — | |
| 2006 | |
| — | |
| — | |
| No | |
| — |
| Cook | |
| — | |
| 0 / Not Applicable | |
| — | |
| — | |
| — | |
| 11969842 | |
| 14294160550000 |
Nearby Schools
| NAME: | DISTRICT: | DISTANCE: | |
|---|---|---|---|
|
Grade School
Alcott Elementary School |
299 | — | |
|
Middle School
Alcott Elementary School |
299 | Not in DB | |
|
High School
Lincoln Park High School |
299 | Not in DB | |
Property History
| DATE: | EVENT: | PRICE: | SOURCE: |
|---|---|---|---|
| 9 Mar, 2012 | Sold | $1,700,000 | MRED MLS |
| 19 Dec, 2011 | Under contract | $1,825,000 | MRED MLS |
| — | Last price change | $1,850,000 | MRED MLS |
| 14 Mar, 2011 | Listed for sale | $1,949,000 | MRED MLS |
| 15 May, 2024 | Sold | $2,150,000 | MRED MLS |
| 4 Apr, 2024 | Under contract | $2,299,000 | MRED MLS |
| — | Last price change | $2,399,000 | MRED MLS |
| 30 Jan, 2024 | Listed for sale | $2,399,000 | MRED MLS |
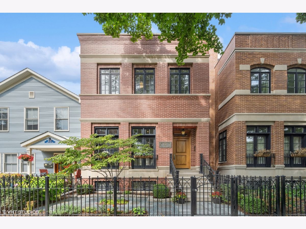
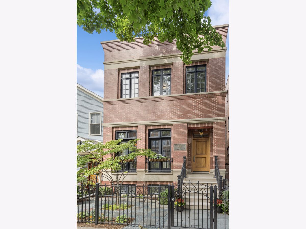
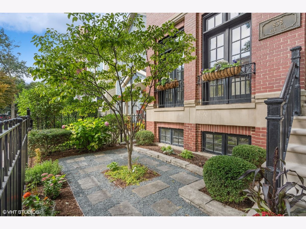
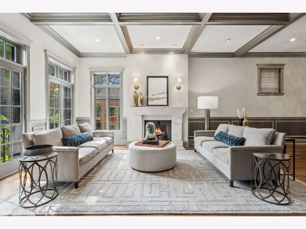
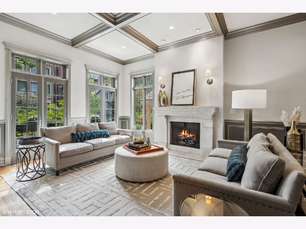
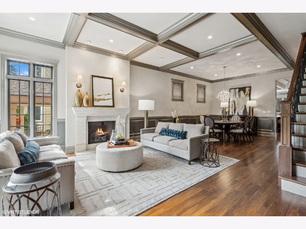
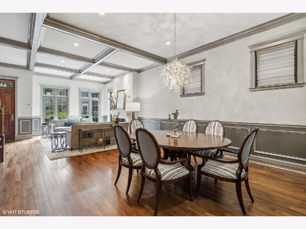
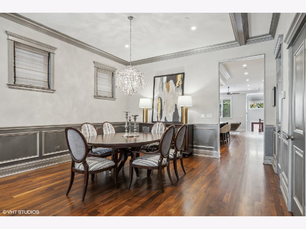
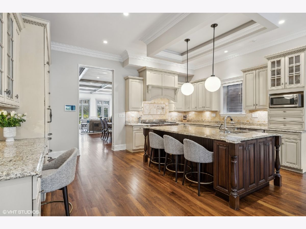
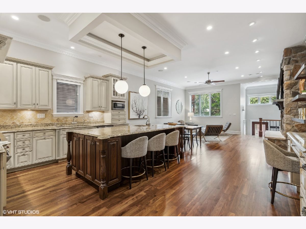
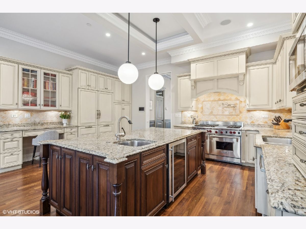
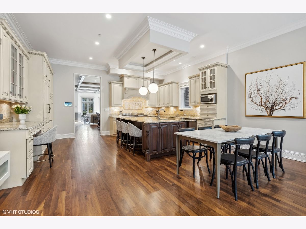
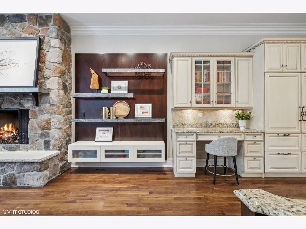
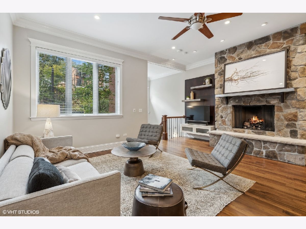
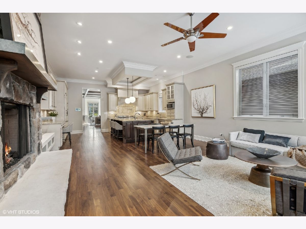
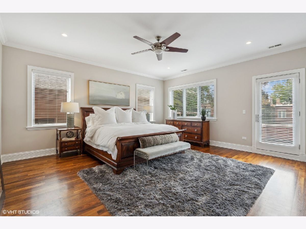
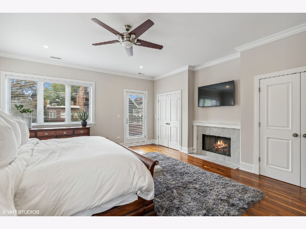
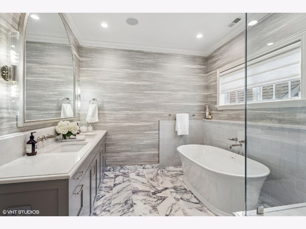
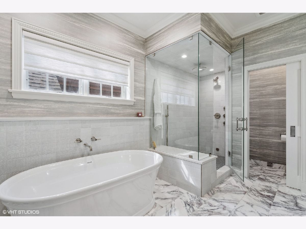
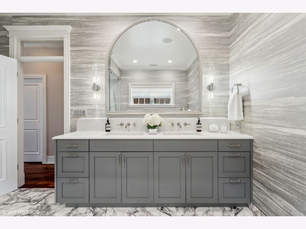
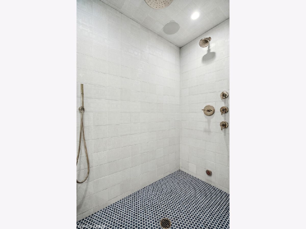
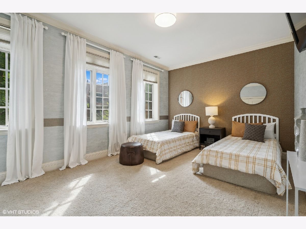
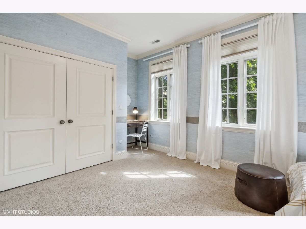
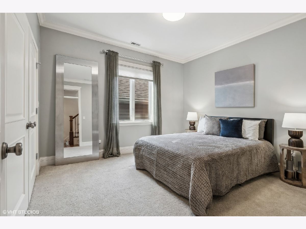
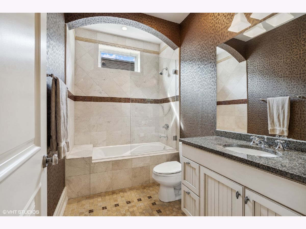
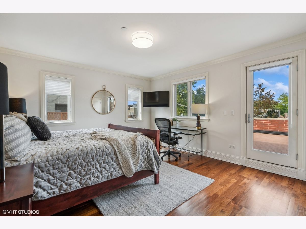
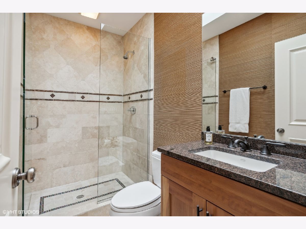
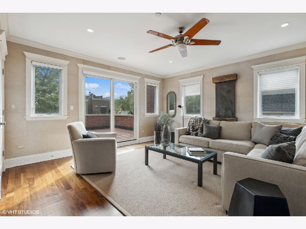
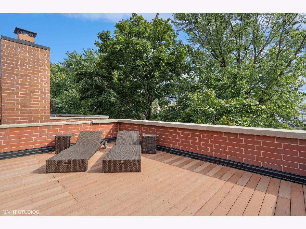
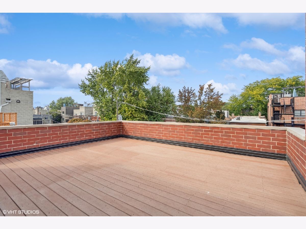
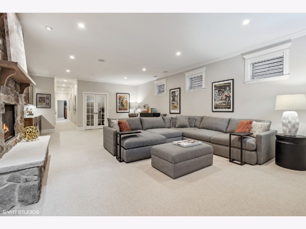
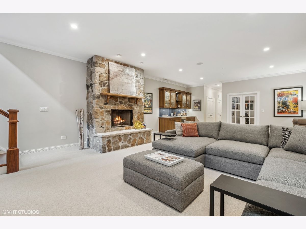
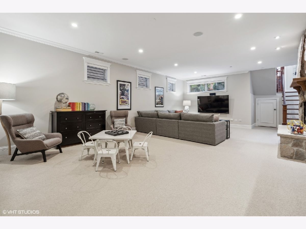
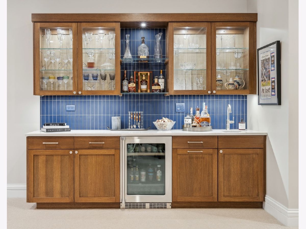
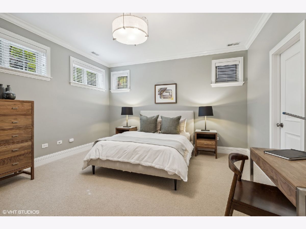
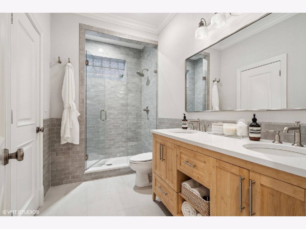
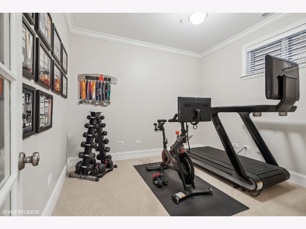
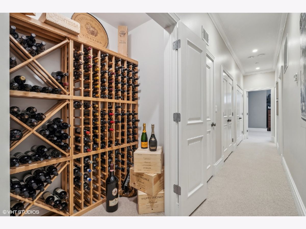
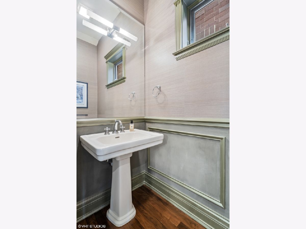
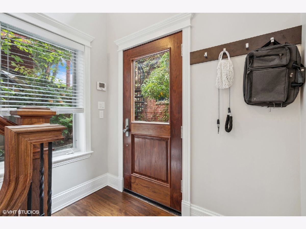
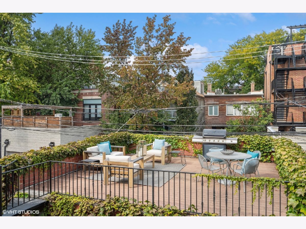
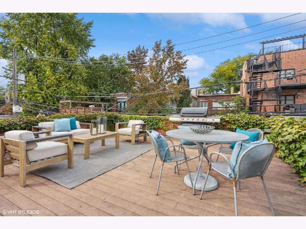
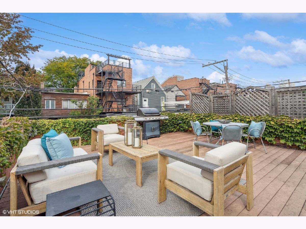
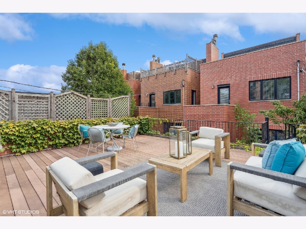
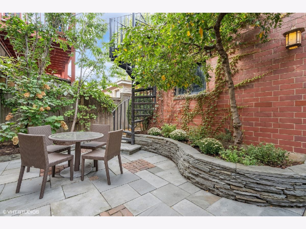
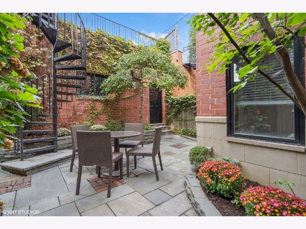
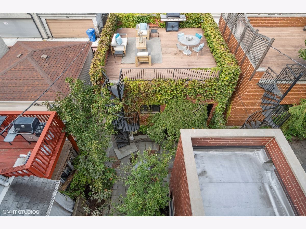
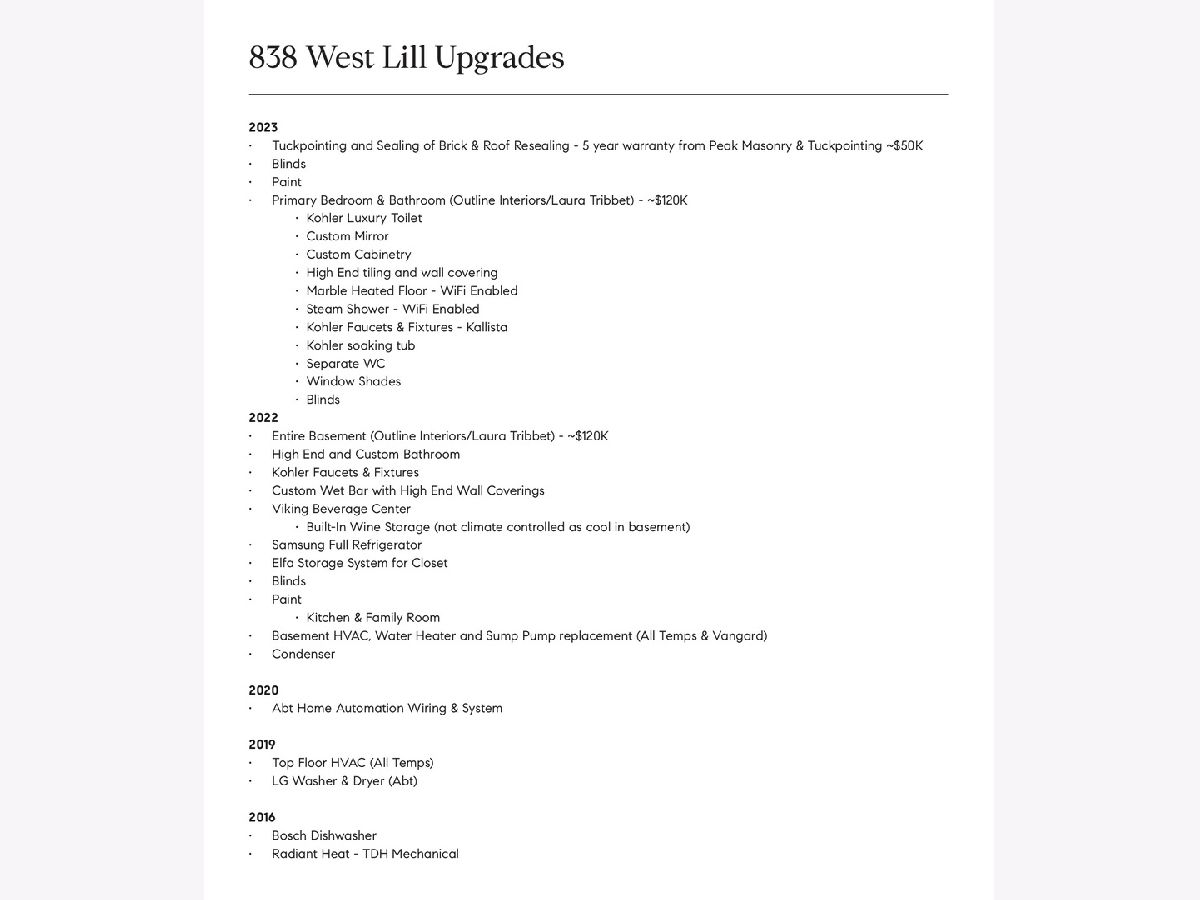
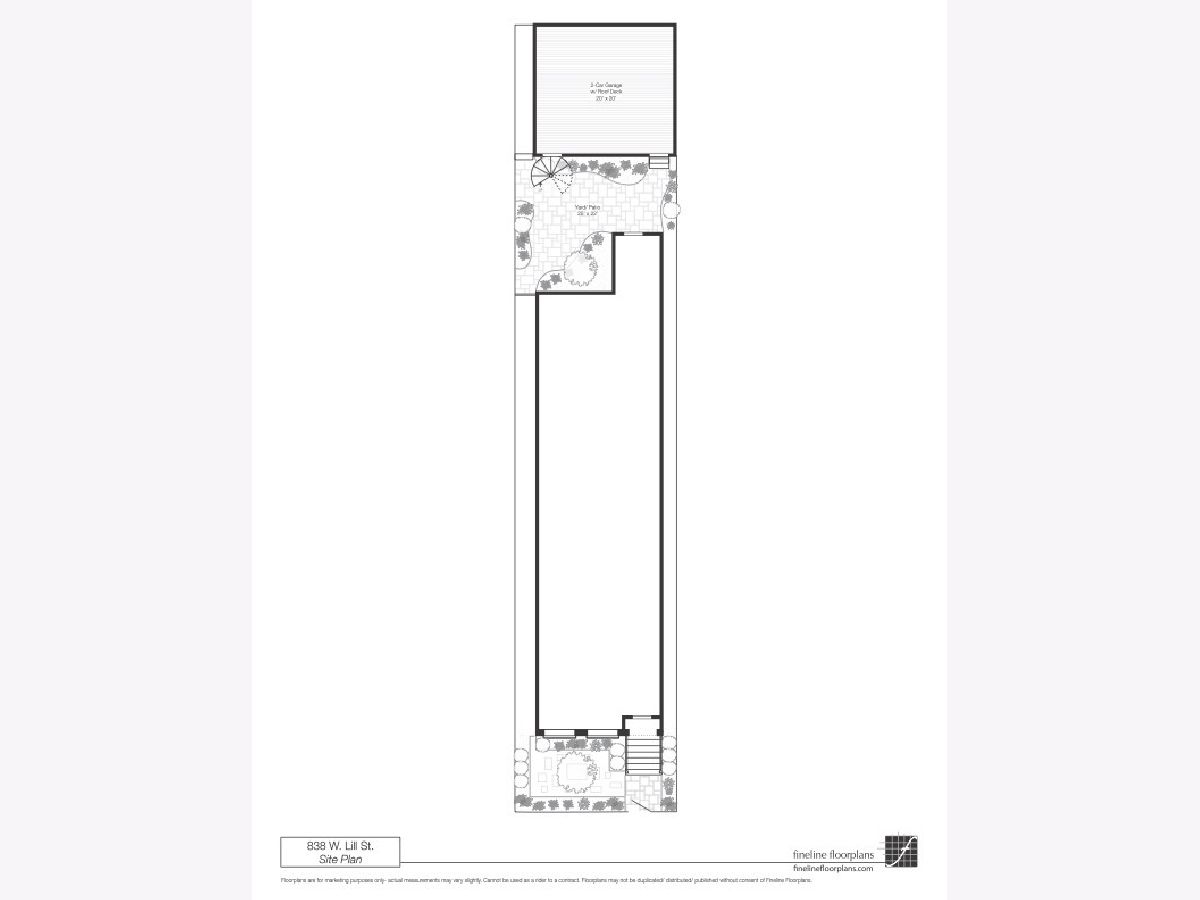
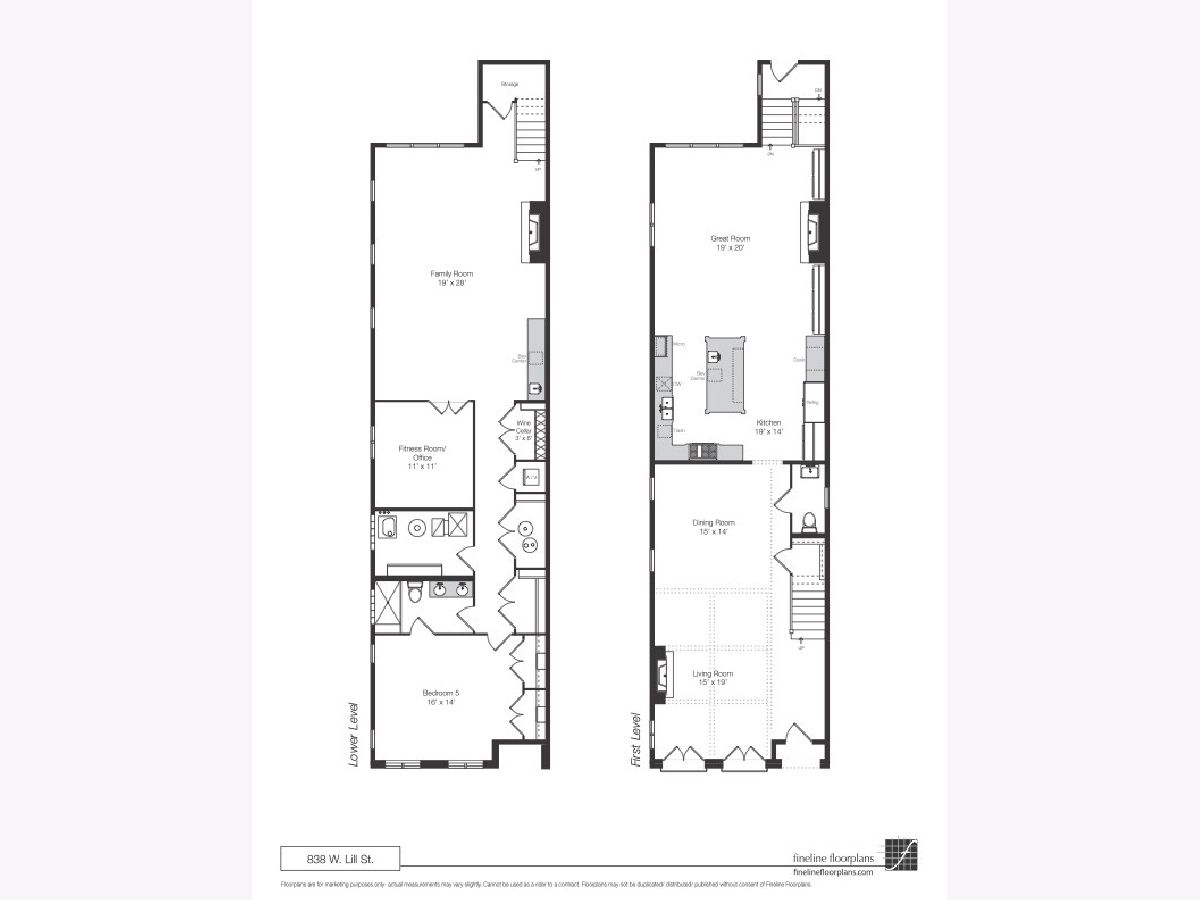
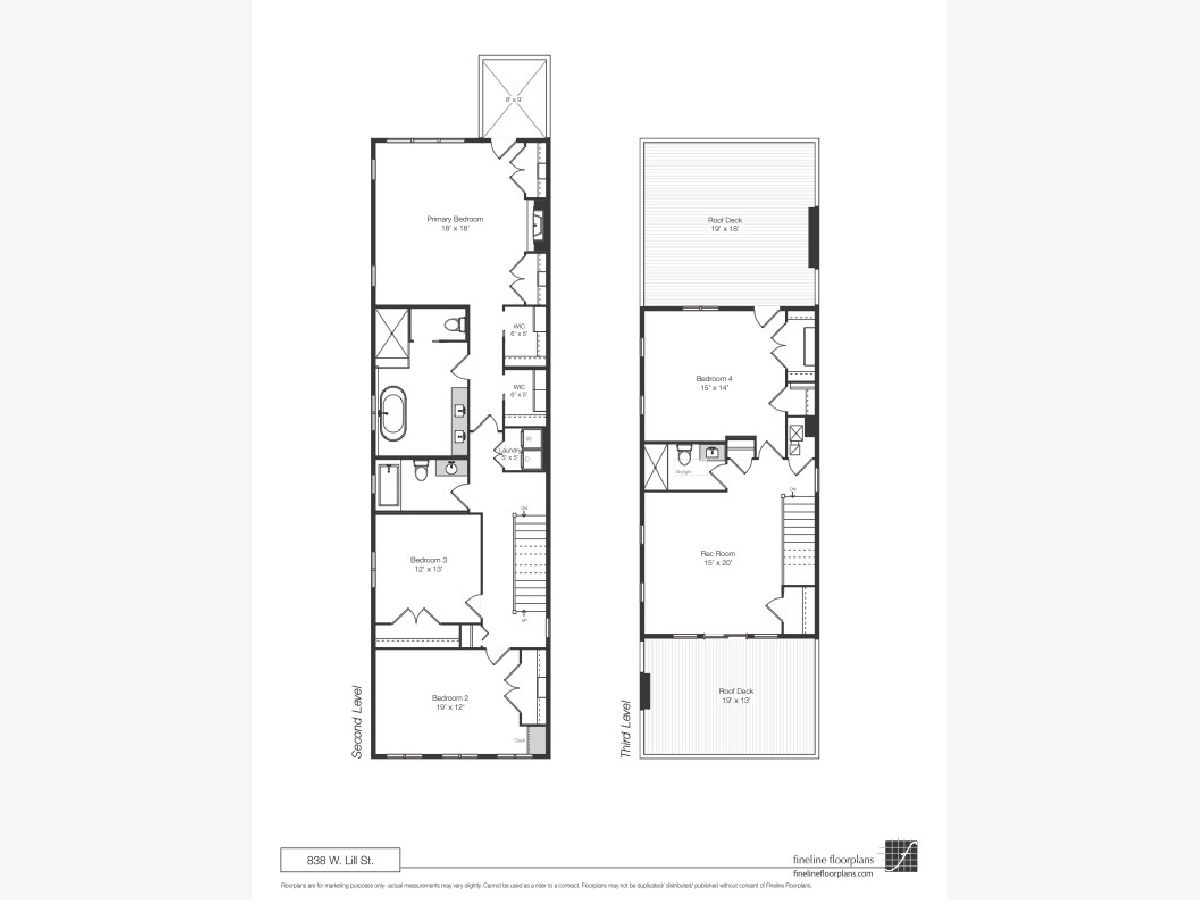
Room Specifics
Total Bedrooms: 6
Bedrooms Above Ground: 6
Bedrooms Below Ground: 0
Dimensions: —
Floor Type: —
Dimensions: —
Floor Type: —
Dimensions: —
Floor Type: —
Dimensions: —
Floor Type: —
Dimensions: —
Floor Type: —
Full Bathrooms: 5
Bathroom Amenities: Whirlpool,Separate Shower,Double Sink
Bathroom in Basement: 1
Rooms: —
Basement Description: Finished
Other Specifics
| 2 | |
| — | |
| — | |
| — | |
| — | |
| 25 X 125 | |
| — | |
| — | |
| — | |
| — | |
| Not in DB | |
| — | |
| — | |
| — | |
| — |
Tax History
| Year | Property Taxes |
|---|---|
| 2012 | $24,089 |
| 2024 | $38,170 |
Contact Agent
Nearby Similar Homes
Contact Agent
Listing Provided By
Compass

